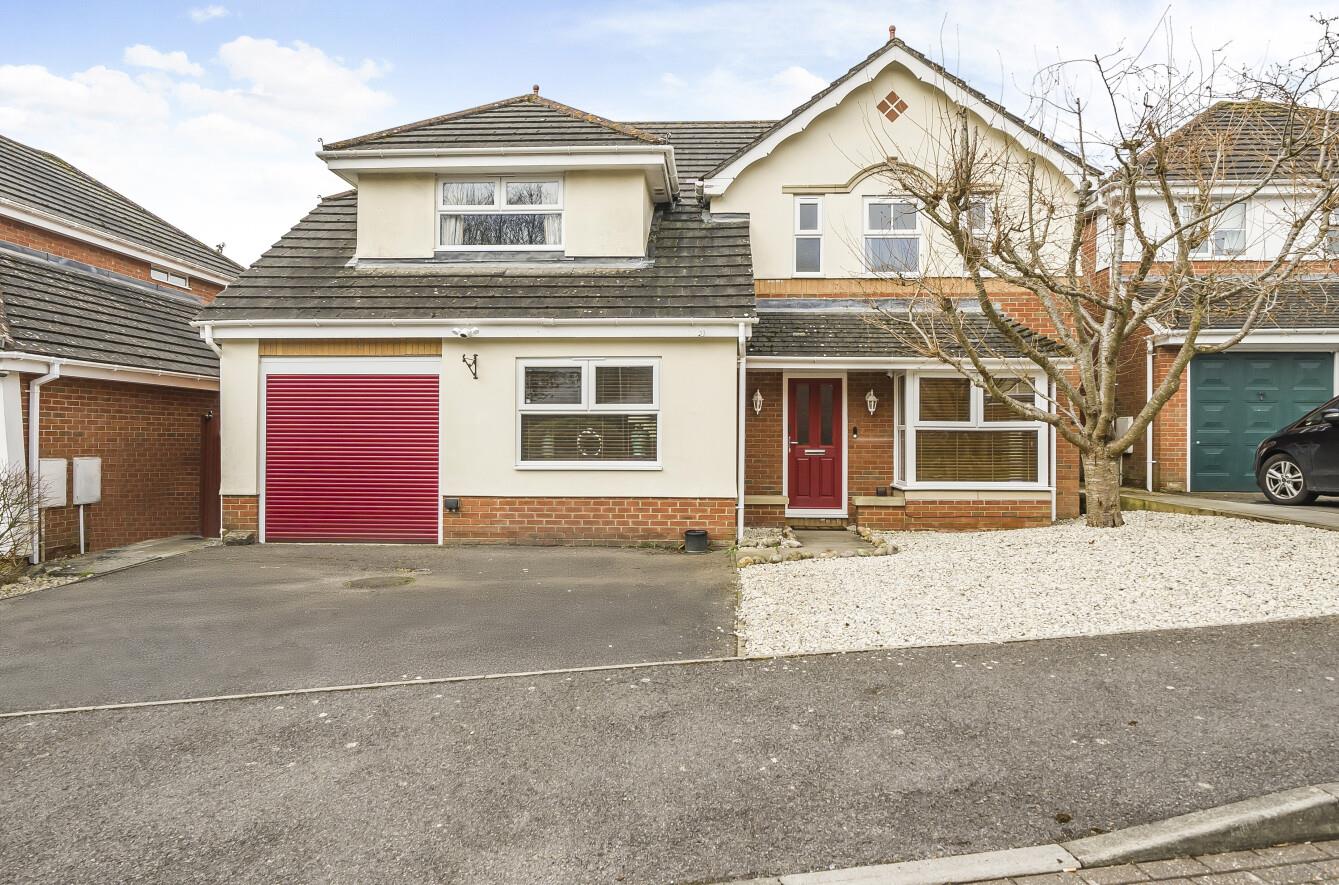Wild Cherry Way
Chandlers Ford £725,000
Rooms
About the property
An impressive five bedroom detached family home affording three generous ground floor reception rooms, kitchen/breakfast room and conservatory. On the first floor are five spacious bedrooms, two of which benefit from re-fitted modern en-suite shower rooms, fitted wardrobes to all and a re-fitted modern bathroom. The enclosed rear garden enjoys a pleasant westerly aspect and there is the benefit of a single integral garage. Wild Cherry Way is a quiet cul-de-sac forming part of the popular Knightwood Park area which benefits from woodland walks and parks, leisure centre, Knightwood School and shops/amenities in Pilgrims Close.
Map
Floorplan

Accommodation
Ground Floor
Entrance Porch: Front door to.
Entrance Hall: Stairs to first floor.
Cloakroom: 5' x 4' (1.52m x 1.22m) White suite with chrome fitments comprising wash hand basin with cupboard under, wc, tiled floor.
Family Room: 14'8" into bay x 9'2" (4.47m x 2.79m)
Sitting Room: 16'6" x 13'7" (5.03m x 4.14m) Fireplace surround and hearth with inset coal effect gas fire, double doors to rear garden.
Dining Room: 16'6" x 9'4" (5.03m x 2.84m)
Kitchen/Breakfast Room: 17'9" x 9'5" plus recess (5.41m x 2.87m) A comprehensive range of units, built in electric oven, built in four ring hob, integrated extractor hood.
Utility Room: 7'3" x 4'10" (2.21m x 1.47m) Wall mounted boiler, space and plumbing for appliances, door to outside.
Conservatory: 12'2" x 8'1" (3.71m x 2.46m) Double doors to rear garden.
First Floor
Landing: Access to loft space, built in airing cupboard.
Bedroom 1: 15'9" x 13'5" (4.80m x 4.09m) 15'9" max x 13'5" max (4.80m x 4.09m) Measurements include the dressing area which benefits from a range of fitted wardrobes and dressing table.
En-Suite: 8' x 5'6" (2.44m x 1.68m) Modern white suite with chrome fitments comprising open ended full width shower cubicle, wash hand basin with drawers under, wc, tiled floor, tiled walls.
Bedroom 2: 14' x 9'3" (4.27m x 2.82m) Fitted wardrobes
En-Suite: 6'8" x 5'7" (2.03m x 1.70m) Modern white suite with chrome fitments comprising shower in cubicle, wash hand basin with storage shelf under, wc, tiled floor, tiled walls, storage cupboard.
Bedroom 3: 12'8" x 8'11" (3.86m x 2.72m) Fitted wardrobes.
Bedroom 4: 9'4" x 8'1" (2.84m x 2.46m) Fitted wardrobes.
Bedroom 5: 9'10" x 7'7" to fitted wardrobes (3.00m x 2.31m) Fitted wardrobes.
Bathroom: 7'3" x 6'7" (2.21m x 2.01m) Modern white suite with chrome fitments comprising bath with shower over, wash hand basin, wc, fitted storage cupboards, tiled walls, tiled floor.
Outside
Front: Area laid to pebbles, planted tree, driveway providing off road parking, side pedestrian access to rear garden.
Rear Garden: Measures approximately 39' x 38' and comprises area laid to timber deck ideal for outside entertaining, area laid to lawn, planted beds, outside tap, pleasant westerly aspect, enclosed by fencing.
Garage: 17' x 8'6" (5.18m x 2.59m) With up and over door, power and light, door to side.
Other Information
Approximate Age: 1990
Approximate Area: 2092sqft/194.1sqm (Including garage)
Heating: Gas central heating
Windows: UPVC doubleglazing
Infant/Junior School: Knightwood Primary School or St Francis C of E Primary School
Secondary School: Thornden Secondary School
Local Council: Test Valley Borough Council 01264 368000
Council Tax: Band G
Agents Note: If you have an offer accepted on a property we will need to, by law, conduct Anti Money Laundering Checks. There is a charge of £20 + vat per person for these checks.
