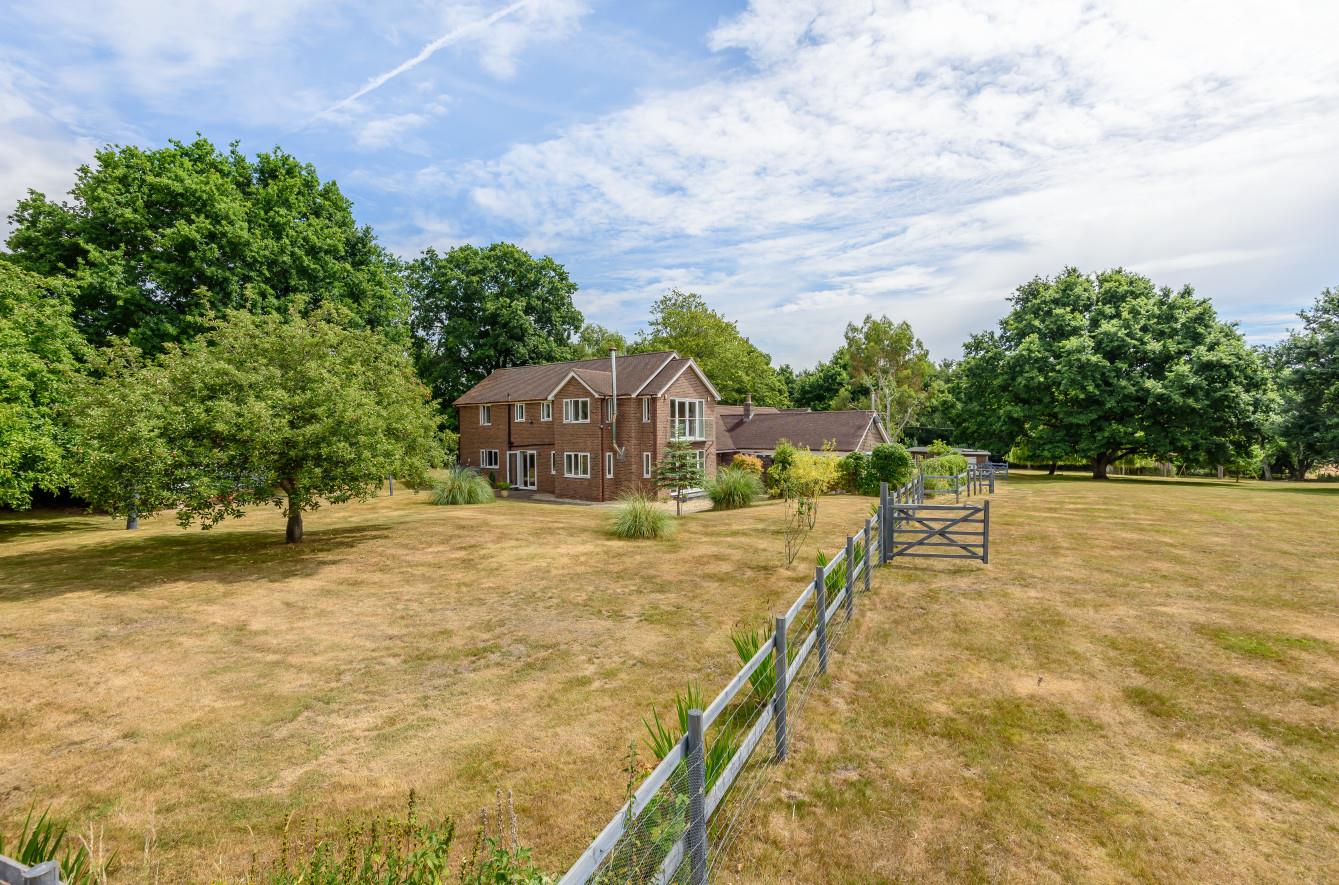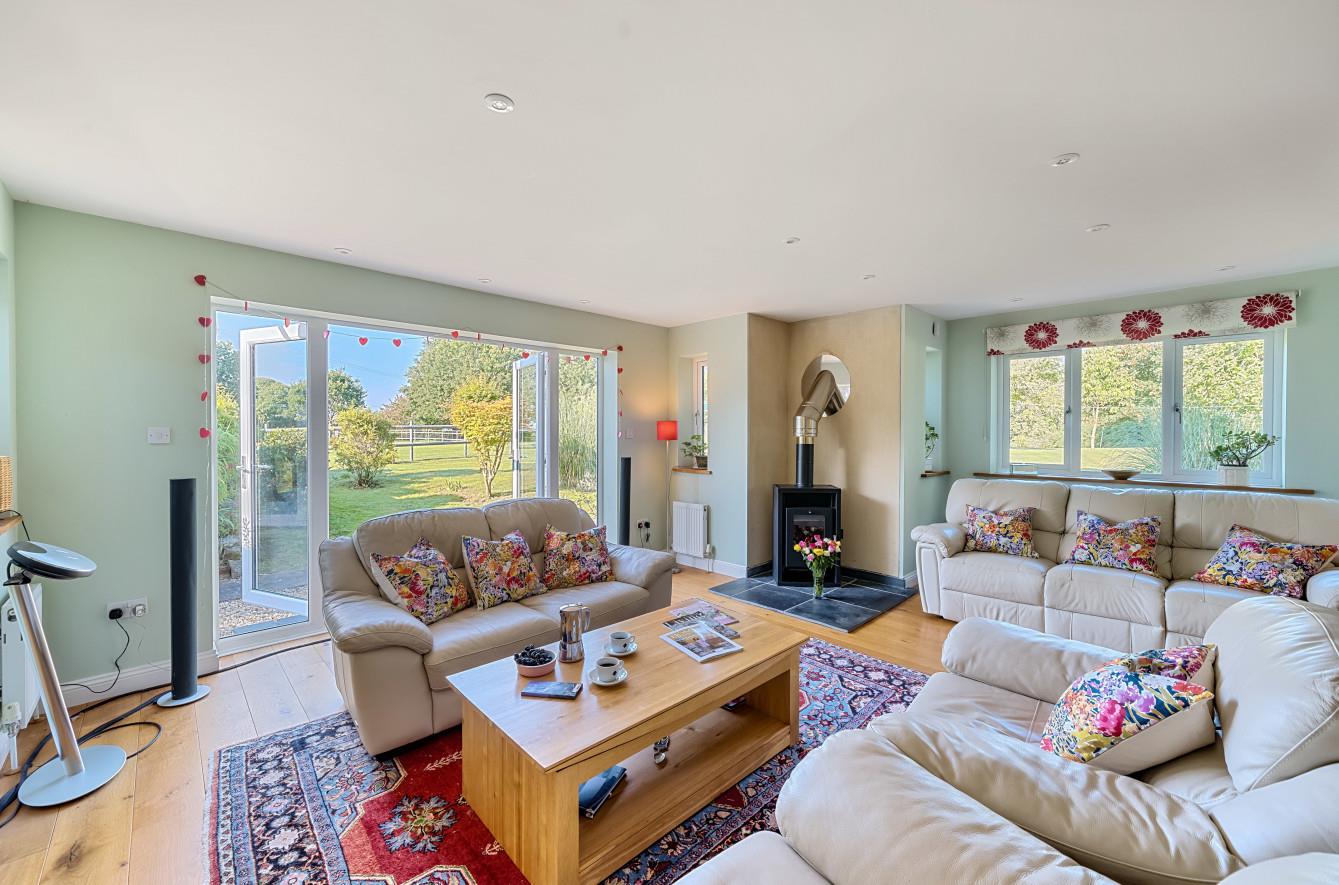Winchester Road
Ampfield £1,950,000
Rooms
About the property
Set within a majestic plot of approximately 3 acres is this wonderful detached family home providing spacious accommodation that offers a degree of versatility. The property enjoys an idyllic and tranquil setting, set within the 3 acres, with far reaching views over open fields from every angle the majority of which have a southerly aspect. The centre piece of this stunning home is the 21'9" x 20'2" sitting room open plan to the 28'5" x 18'9" kitchen/dining space, complemented by a further sitting room, snug and study to the ground floor as well as 3 bedrooms. The main bedroom suite on the first floor provides spectacular panoramic views and a walk in wardrobe and en-suite, together with 2 further double bedrooms and bathroom. Within the grounds are substantial outbuildings which subject to the normal consents could lend themselves to a number of uses to include stabling for equestrian enthusiasts. Positioned at the end of a private track Buddys Barn is very much part of the picturesque village of Ampfield which itself benefits from a local public house, par 3 golf course, coffee shop, church and local school. The centre of Chandlers Ford is a short distance away, as is the market town of Romsey and Cathedral City of Winchester.
Map
Floorplan

Accommodation
Ground Floor
Reception Hall: 15'3" x 8'4" (4.65m x 2.54m) Oak floor, Oak staircase to first floor.
Open Plan Sitting Room/Dining Area/Kitchen: Oak floor throughout.
Sitting Room: 21'9" x 22' (6.63m x 6.71m) Feature log burner, double doors to outside and bay window providing dual aspect.
Kitchen/Dining Space: 28'5" x 18'9" x 10'4" (8.66m x 5.72m x 3.15m) The kitchen has been re-fitted with a range of modern shaker style units by Silverbrow with granite worktops over incorporating an island unit. Electric double oven, electric induction hob with extractor hood over, integrated dishwasher, fridge, freezer and microwave. The dining area provides space for table and chairs with double doors to outside.
Snug: 22'1" x 10'6" (6.73m x 3.20m) Oak floor, log burner.
Lobby: Vaulted ceiling with Velux window and double doors to outside.
Sitting Room: 16' x 15' (4.88m x 4.57m) Triple aspect room with two sets of doors to outside, log burner.
Study: 12'1" x 7'8" (3.68m x 2.34m)
Bedroom 4: 11'10" x 10'8" (3.61m x 3.25m) Up to fitted wardrobes, double doors to outside.
Bedroom 5: 10'8" x 10'4" (3.25m x 3.15m) Fitted wardrobes, double doors to outside.
Bedroom 6: 10'8" x 8' (3.25m x 2.44m) Built in wardrobe.
Bathroom: 6'11" x 6'10" (2.11m x 2.08m) Suite comprising bath with mixer tap, shower cubicle, wash basin, wc, storage cupboard.
Rear Lobby: Double coats/shoe cupboard, tiled floor.
Cloakroom: Wash basin, wc, tiled floor.
Utility Room: 10'2" x 7'10" (3.10m x 2.39m) Range of cupboards, space and plumbing for appliances, boiler, cupboard housing Megaflo water tank, tiled floor, door to outside.
First Floor
Landing: Full height window to the front, linen cupboard.
Bedroom 1: 21'8" x 17'2" (6.60m x 5.23m) A magnificent room with double aspect windows and doors with Juliette balcony commanding panoramic views of the gardens and fields beyond. Walk in wardrobe with hanging rail to both sides.
En-Suite: 9'7" x 8' (2.92m x 2.44m) White suite with chrome fitments comprising bath, separate shower cubicle, wash basin, wc.
Bedroom 2: 14'9" x 14'6" (4.50m x 4.42m) Dual aspect windows.
Bedroom 3: 14'6" x 9' (4.42m x 2.74m) Dual aspect windows.
Bathroom: 7'10" x 6'11" (2.39m x 2.11m) White suite with chrome fitments comprising bath, separate shower cubicle, wash basin, wc.
Outside
The total plot extends to approximately 3 acres surrounding the property on all four sides but predominantly situated to the south and west. To the front is a sweeping gravel driveway that affords parking for numerous vehicles leading to the house and double garage. The remainder of the gardens comprise mostly of lawned areas divided into sections where the current owners keep 5 sheep. Adjoining the house is an outside entertaining space with a further deck and pergola providing views over the fields and to the setting sun in the west.Garden Room: 14'10" x 9' (4.52m x 2.74m) Light and power, situated just behind the kitchen.
Double Garage: 19'8" x 19'6" (5.99m x 5.94m) Cavity wall construction, 2 electric roller doors to the front, light and power, outside staircase to first floor studio.
First Floor Studio: 19'8" x 11'9" (5.99m x 3.52m) Light and power.
Single Garage: 17'4" x 11'9" (5.28m x 3.58m)
Former Piggery: This is currently split into two rooms measuring 20'6" x 18'8" (6.25m x 5.69m) and 29' x 18'8" (8.84m x 3.58m)
Adjoining Store Room: 17'3" x 11'7" (5.26m x 3.53m)
Original Barn: This is the original Buddys Barn of Oak frame construction measuring 46'7" x 15'8" (14.20m x 4.78m) which would benefit from some attention.
Other Information
Tenure: Freehold
Approximate Age: Originally constructed in the 1970's and extended in 2011
Approximate Area: 3142sqft/291.8sqm (House only)
Sellers Position: Looking for forward purchase
Heating: LPG serving radiators
Drainage: Septic tank
Windows: UPVC double glazing
Infant/Junior School: Ampfield C of E Primary School
Secondary School: Romsey School
Local Council: Test Valley Borough Council 01264 368000
Council Tax: Band E - £2,324.49 22/23

