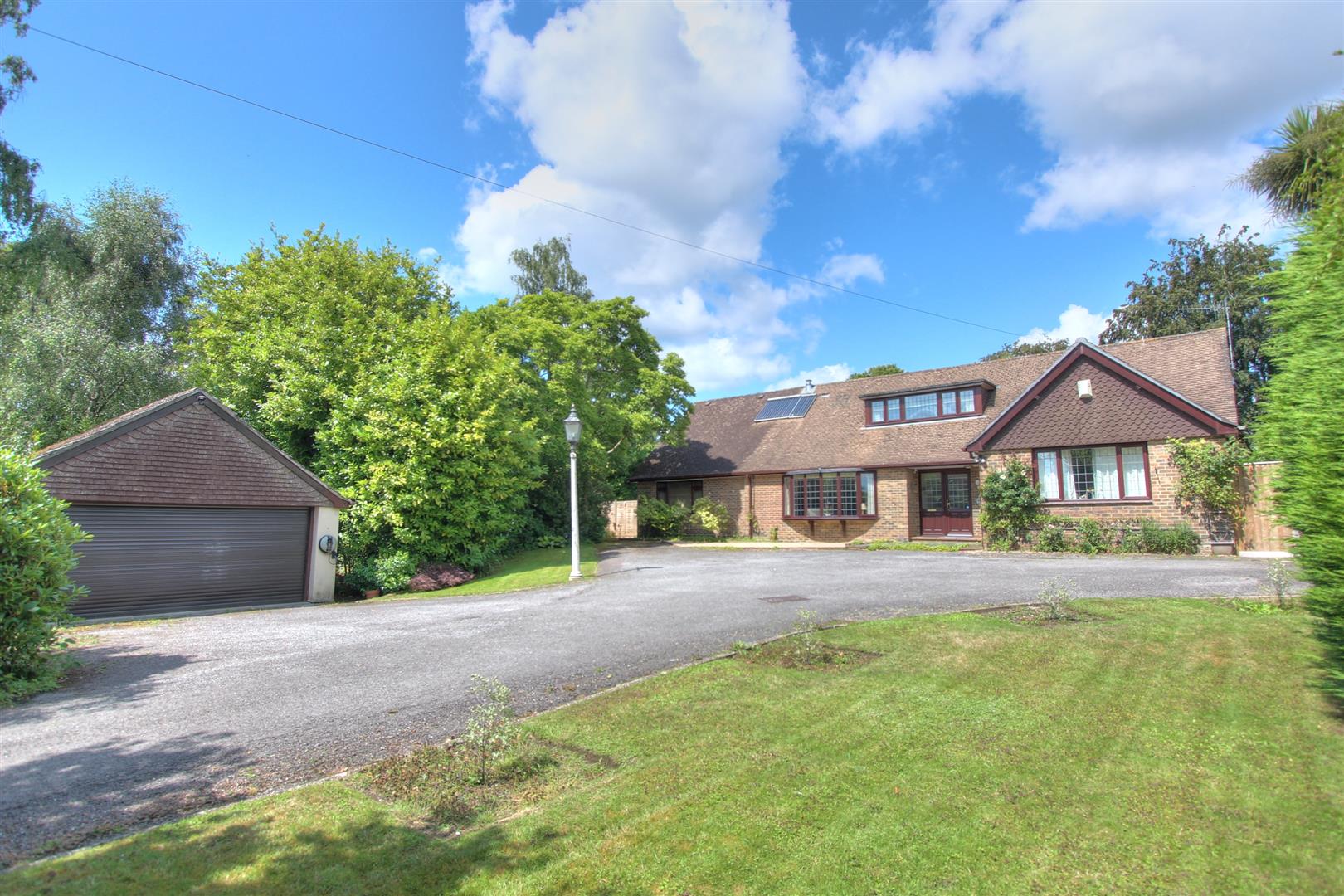Winchester Road
Chandlers Ford £1,095,000
Rooms
About the property
A substantial detached residence of approximately 3372sqft that affords extensive flexibility in its use and set up with a combination of family accommodation, working from home space and annexe potential which would suite multi-generational living. The property occupies a plot of approximately 0.5 of an acre and is set back from Winchester Road approximately 64m (209') with the rear garden measuring approximately 29'4m x 18'3m (96'4" x 60'). and double garage measuring 499sqft Winchester Road is on the eastern side of Hiltingbury providing convenient access to the centre of Chandlers Ford, Thornden School, bus services to Southampton and Winchester and Junction 12 of the M3.
Map
Floorplan

Accommodation
Ground Floor
Entrance Vestibule:
Recpetion Hall: Stairs to first floor with cupboard under, airing cupboard housing hot water cylinder and water softener.
Sitting Room: 18'8" x 17'(5.69m x 5.18m) Feature fireplace with inset log burner, bow window.
Kitchen/Dining Room: 38'8" x 12'3" x 10' (11.79m x 3.73m x 3.05m) Re-fitted comprehensive range of Wren cream gloss units with granite worktops over, double electric oven, integrated microwave and dishwasher, built in tv, space and plumbing for further appliances, cupboard housing boiler, door to rear garden. The dining area affords plenty of space for table and chairs with patio doors to rear garden.
Family Room: 17'3" x 11'6" (5.26m x 3.51m) Stairs to bedroom, door to outside.
Inner Hall:
Cloakroom: Wash basin, wc, and separate shower cubicle.
Bedroom 7: 13'8" x 10'8" (4.17m x 3.25m)
En-Suite Cloakroom: Wash basin, wc.
Bedroom 6: 12'2" x 12'2" (3.71m x 3.71m) max
Sitting Area: 13'7" x 13'6" (4.14m x 4.11m) Doors to outside.
Inner Hall: Door to lobby with door to outside.
Bedroom 4: 14'7" x 13'6" (4.45m x 4.11m)
Bedroom 5/Study: 12'5" x 12' (3.78m x 3.66m) Built in shelved cupboard.
Bathrooom: 8'5" x 7'10" (2.57m x 2.39m) Re-fitted modern white suite with chrome fitments comprising bath, double width shower cubicle with glazed screen, wash basin with cupboard under, wc, tiled floor.
Agents Note: (Please note that this section of the house would lend itself to an annexe).
First Floor
Landing:
Shower Room: Suite comprising shower cubicle, wash basin with cupboard under, wc, tiled floor.
Bedroom 1: 16' x 14'9" (4.88m x 4.50m)
En-Suite/Dressing Room: 11'5" x 11' (3.48m x 3.35m) Range of fitted wardrobes, suite comprising bath, wash basin, wc.
Bedroom 2: 13' x 10'6" (3.96m x 3.20m) Measurement up to wall to wall fitted wardrobes.
Separate First Floor Landing:
Bedroom 3: 13'9" x 12'8" (4.19m x 3.86m) Fitted wardrobes.
En-Suite Shower Room: Suite comprising shower cubicle, wash basin, wc.
Outside
The total plot extends to approximately 0.5 of an acre and represents a particularly attractive feature of the property.Front: The property enjoys a long driveway and frontage measuring approximately 64m from Winchester Road which leads to an area providing parking for several vehicles flanked by well stocked borders with mature hedging providing screening, side access to rear.
Rear Garden: The rear garden measures approximately 96'4" x 60' (29.4m x 18.3m) Enjoying a high degree of privacy and enclosed by mature hedging and fencing, patio area adjoining the property leading onto a good sized level lawn. Side garden with gravel and paved areas and hot tub.
Double Garage: 26'7" x 19' (8.10m x 5.79m) Electric door, light and power, electric car charging point.
Shed: 14' x 10' (4.27m x 3.05m) Light and power.
Other Information
Tenure: Freehold
Approximate Age: 1960's
Approximate Area: 3771sqft/350.3sqm (Including garage and limited use areas)
Sellers Postion: Looking for forward purchase
Heating: Gas central heating
Windows: UPVC double glazed windows
Infant/Junior School: Chandlers Ford Infant School/Merdon Junior School
Secondary School: Thornden Secondary School
Local Council: Eastleigh Borough Council - 02380 688000
Council Tax: Band G
