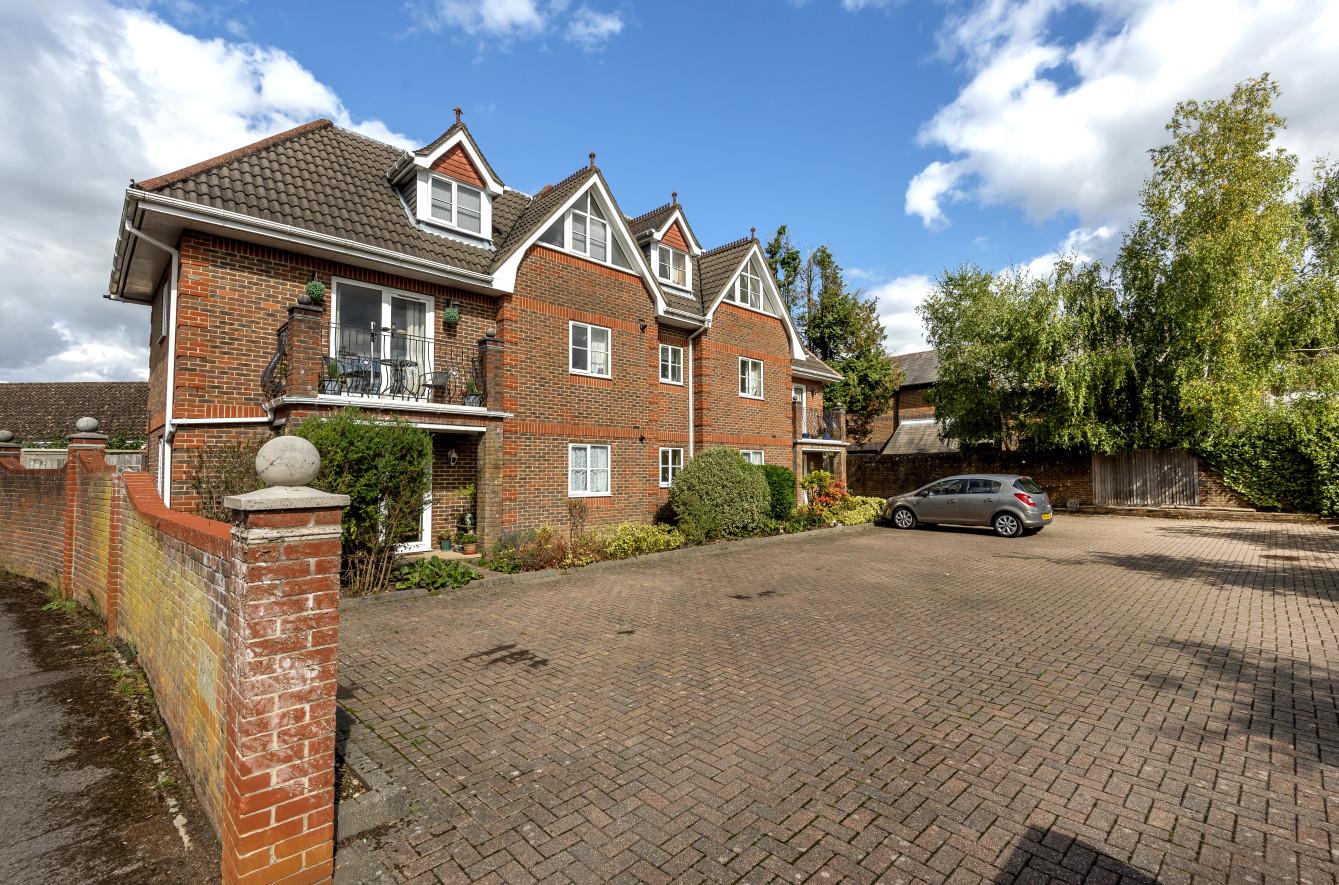Winchester Road
Chandler's Ford £300,000
Rooms
About the property
An extremely well proportioned 2nd floor, 2 bedroom apartment situated in the Centre of Chandler's Ford. The apartment benefits from a large square sitting room and square kitchen. The master bedroom benefits from an en suite whilst there is also a further bathroom. Externally the block sits within communal grounds and there are 2 parking spaces.
Map
Floorplan

Accommodation
Communal Entrance Hall: Stairs to all floors.
Entrance Hall: Built in cupboard housing boiler, wall mounted security entry phone.
Sitting Room: 17’10” x 17’8” (5.44m x 5.38m)
Kitchen: 9’11” x 9’10” (3.02m x 3.00m) Built in oven, built in four ring electric hob, fitted extractor hood, space and plumbing for washing machine, tiled floor.
Bedroom 1: 13’7” x 12’8” (4.14m x 3.86m)
En-suite 9’11” x 3’6” (3.02m x 1.07m) White suite with chrome fitments comprising shower cubicle, wash hand basin, WC.
Bedroom 2: 13’7” x 11’2” (4.14m x 3.40m)
Bathroom: 9’10” x 9’1” (3.00m x 2.77m) White suite with chrome fitments comprising bath, shower in cubicle, wash hand basin, WC, tiled floor.
Outside
The property sits within communal grounds and number 8 benefits from 2 parking spaces.Other Information
Tenure: Leasehold
Length Of Lease: 99 years from 1998
Ground Rent & Maintenance Charge: £421.75 January - June £421.75 July - December
Approximate Age: 1999
Approximate Area: 1015sqft/94.3sqm
Sellers Position: No forward chain
Heating: Gas central heating
Windows: Wooden
Infant/Junior School: Chandlers Ford Infant School / Merdon Junior School
Secondary School: Toynbee Secondary School
Local Council: Eastleigh Borough Council - 02380 688000
Council Tax: Band D
