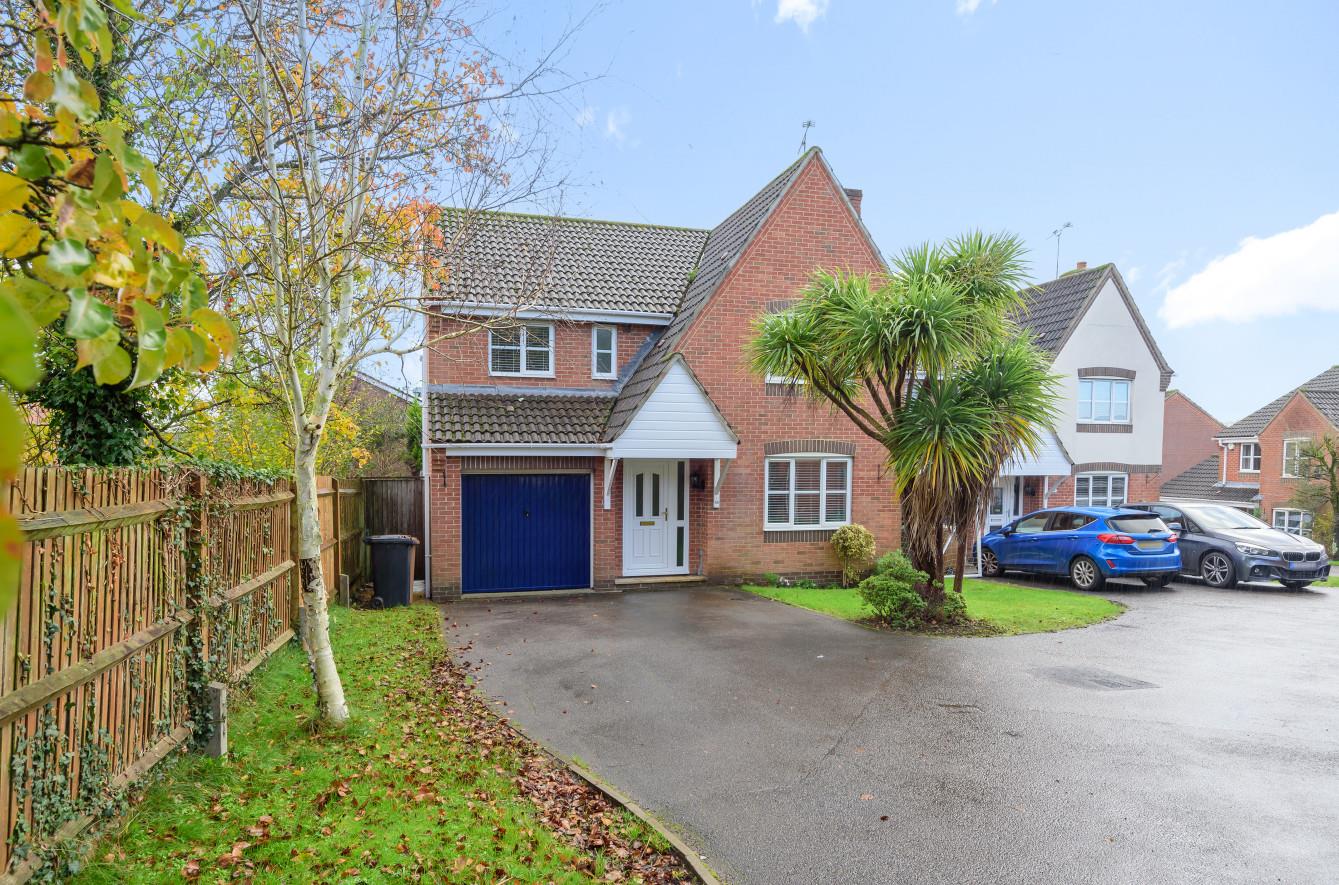Wood End Way
Chandler's Ford £1,800 pcm
Rooms
About the property
A modern four bedroom detached family home with en-suite and family bathroom situated at the end of a cul de sac. The garage has been partially converted to provide a study accessible from the hallway with storage area at the front for bikes etc. In addition to the study is the sitting room, dining room, kitchen, utility room and cloakroom. The property has been newly re-carpeted and redecorated throughout. The property sits within catchment for Thornden School.
Map
Floorplan

Accommodation
Ground Floor
Entrance Hall: Stairs to 1st floor, under stairs storage cupboard providing access to the study.
Sitting Room: 16'6" x 10'8" (5.03m x 3.25m)
Dining Room: 10' x 9'1" (3.05m x 2.77m)
Study: 10'10" x 7'11" (3.30m x 2.41m) New Combi boiler in cupboard.
Kitchen: 12'3" x 10' (3.73m x 3.05m) Built in new oven, built in new four ring gas hob, fitted new extractor hood, dishwasher, new fridge freezer.
Utility Room: 6'2" x 5' (1.88m x 1.52m) New washing machine, new tumble dryer.
Cloakroom: 4'10" x 4'1" (1.47m x 1.24m) Comprising wash hand basin, WC.
First Floor
Landing: Built in storage cupboard.
Bedroom 1: 15'7" x 11'4" (4.75m x 3.45m) Built in double wardrobe, built in storage cupboard.
En-Suite: 7'2" max x 6' (2.18m x 1.83m) White suite with chrome fitments comprising shower cubicle, wash hand basin, WC.
Bedroom 2: 12'6" x 8'2" (3.81m x 2.49m) Built in double wardrobe.
Bedroom 3: 11'4" x 7'8" (3.45m x 2.34m)
Bedroom 4: 9'1" x 8'3" (2.77m x 2.51m) Built in the wardrobe.
Bathroom: 7'8" x 5'9" (2.34m x 1.75m) Newly fitted white suite with chrome fitments comprising bath with shower over, wash hand basin, WC.
Outside
Front: Area laid to lawn, planted borders, side pedestrian access to rear garden, driveway providing off-road parking.
Rear Garden: Measures approximately 33‘ x 33‘ and comprises paved patio area, area laid to lawn, variety of plants and trees.
Garage: 8'6" x 5'5" (2.59m x 1.65m) With up and over door and light. The remainder of the garage has been converted to provide a study.
Other Information
Approximate Area: 122.8sqm/1323sqft
Availability: December 2022
Management: Fully Managed
Deposit: £2076
Heating: Gas central heating
Windows: UPVC double glazing
Infant/Junior School: Knightwood Primary School
Secondary School: Thornden Secondary School
Local Council: Test Valley Borough Council ~ 01264 368000
Council Tax: Band E - £2,285.09 22/23
