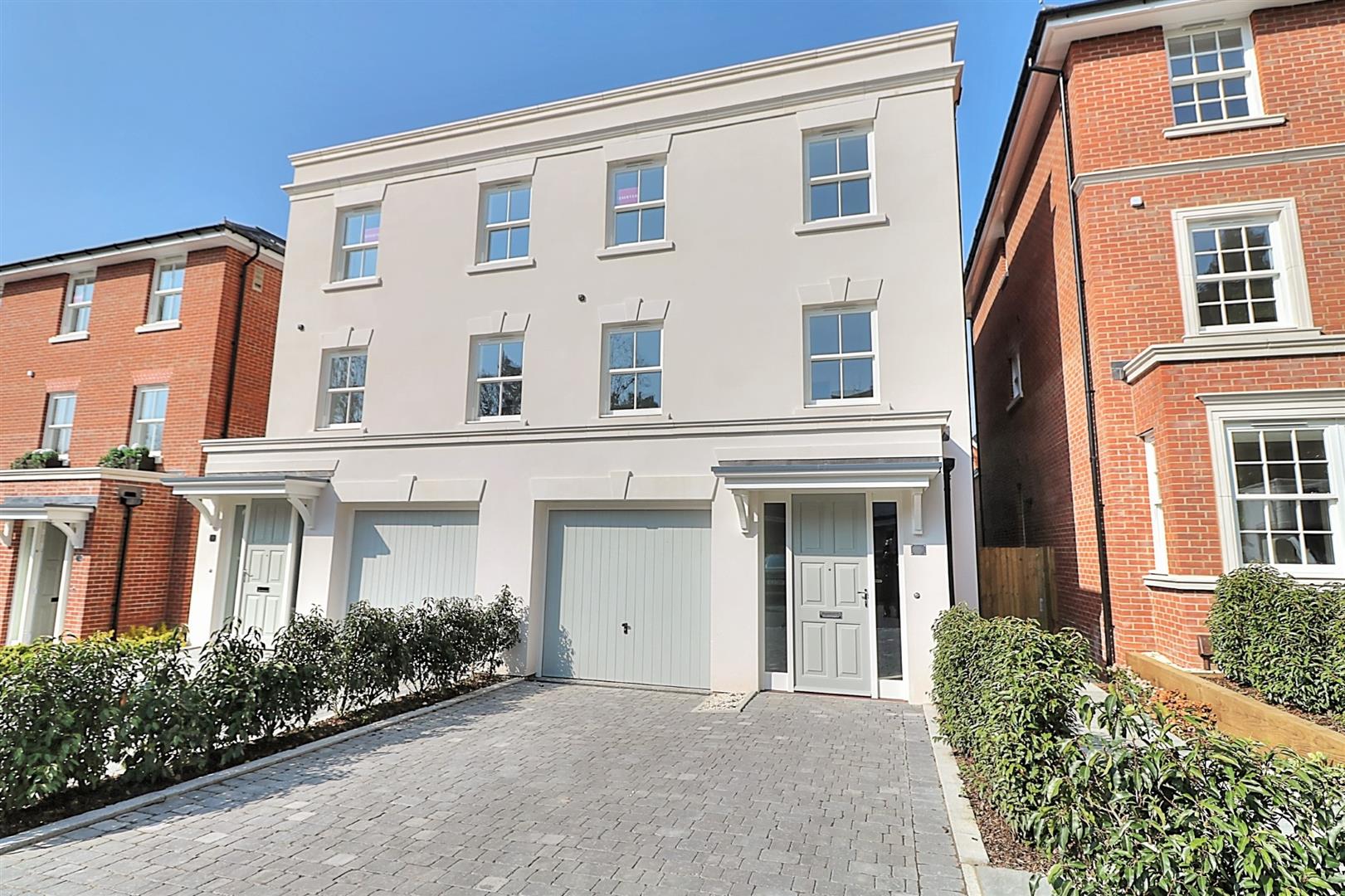Woodhill Close
Chandlers Ford £2,200 pcm
Rooms
About the property
A stunning, four bedroom, three storey town house situated within an exclusive development close to the centre of Chandlers Ford and constructed by Alfred Homes. The property sits within a gated development of just 12 homes providing spacious accommodation built to extremely high specifications. The ground floor features a superb 20'7" x 17'9" kitchen/family/dining room, cloakrooms on the ground and first floor and an en-suite to the master bedroom.
Map
Floorplan

Accommodation
Ground Floor
Reception Hall: Stairs to first floor, under stairs storage cupboard, built in coats cupboard.
Cloakroom: 5'8" x 5'2" (1.73m x 1.57m) White suite with chrome fitments comprising wash hand basin with drawer under, low level wc.
Kitchen/Dining/Family Room: 20'7" x 17'9" (6.27m x 5.41m) A real feature of the home comprising built in double oven, built in five ring gas hob, fitted extractor hood, integrated fridge/freezer, integrated dishwasher, integrated wine fridge, fitted breakfast bar, space for table and chairs, space for sofas, cupboard housing boiler.
First Floor
Landing: Stairs to second floor.
Cloakroom: 5'8" x 4'9" (1.73m x 1.45m) White suite with chrome fitments comprising wash hand basin, wc.
Sitting Room: 17'10" x 12'6" (5.44m x 3.81m)
Bedroom 1: 15'7" x 10'10" (4.75m x 3.30m) Twin built in double wardrobes.
En-Suite: 7'9" x 5'4" (2.36m x 1.63m) White suite with chrome fitments comprising double width shower cubicle, wash hand basin with drawer under, wc.
Second Floor
Landing: Built in airing cupboard.
Bedroom 2: 15'8" x 10'11" (4.78m x 3.33m) Two built in wardrobes.
Bedroom 3: 12'6" x 9'7" (3.81m x 2.92m)
Bedroom 4: 12'5" x 7'10" (3.78m x 2.39m)
Bathroom: 10'6" x 5'7" (3.20m x 1.70m) White suite with chrome fitments comprising bath, double width shower cubicle, wash hand basin with drawer under, wc.
Outside
Front: Block paved driveway providing off road parking, planted bed, side pedestrian access to rear garden.
Rear Garden: Measures approximately 33' x 25' paved patio area, area laid to lawn, planted bed, outside power point.
Garage: 19'10" x 9'10" (6.05m x 3.00m) With up and over door, power and light, plumbing for washing machine.
Other Information
Approximate Age: 2018
Approximate Area: 177sqm/1905sqft (Details taken from EPC)
Availability: 13th May 2022
Mangament: Fully managed
Infant/Junior School: Chandlers Ford Infant School / Merdon Junior School
Secondary School: Toynbee Secondary School
Local Council: Eastleigh Borough Council 02380 688000
Council Tax: Band F - £2709.81 22/23
