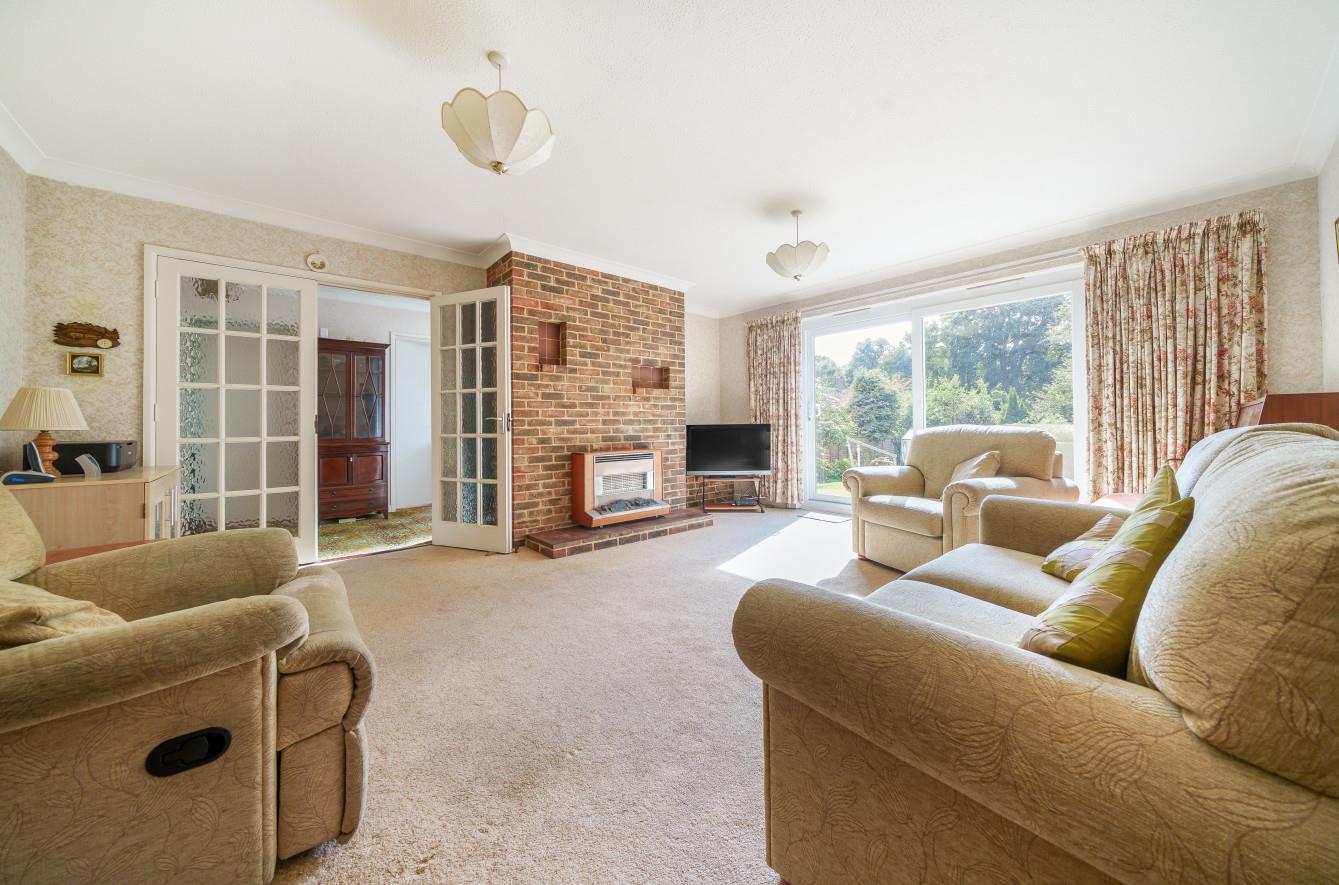Wychwood Grove
Chandler's Ford £535,000
Rooms
About the property
A spacious four bedroom detached family home affording well proportioned rooms highlighted by the 18'9" reception hall, 17'8" x 15' sitting room and four double bedrooms. The property is offered for sale with no forward chain in neat and tidy fashion throughout but would benefit from updating and modernisation. Wychwood Grove is a quiet cul-de-sac situated on the edge of Hiltingbury and within walking distance to the main shopping centre at Fryern Arcade, Thornden School and bus services to Southampton and Winchester. In addition to this, the house also affords attributes such as a double garage and rear garden with pleasant southerly aspect.
Map
Floorplan

Accommodation
Ground Floor
Reception Hall: 18'9" x 6' (5.72m x 1.83) Stairs to first floor, door to garage.
Cloackroom: Wash basin, wc,.
Sitting Room: 17'8" x 15' (5.38 x 4.57m) Patio doors to rear garden, chimney breast and gas fire.
Dining Room: 10'6" x 10' (3.20m x 3.05m)
Kitchen: 12'10" x 10'6" (3.91m x 3.20m) Range of fitted units, built in oven and hob with extractor hood over, space and plumbing for further appliances, boiler, door to outside, larder cupboard.
First Floor
Landing: Hatch to loft space.
Bedroom 1: 14'10" x 13'7" (4.52m x 4.14m) fitted wardrobe.
Bedroom 2: 13' x 10'6" (3.96m x 3.20m) Wardrobes to remain, airing cupboard.
Bedroom 3: 11'9" x 9'6" (3.58m x 2.90m) Wardrobes to remain.
Bedroom 4: 10'6" x 10'1" (3.20m X 3.07m)
Bathroom: 9'1" x 5'10" (2.77m x 1.78m) Suite comprising bath with mixer taps, wash basin, wc.
Outside
Front: To the front is a double width driveway leading to the garage, adjacent lawned area, and side access to rear garden.
Rear Garden: Approximately 61' x 37' enjoying a pleasant southerly aspect. The gardens are laid mainly to lawn with well stocked flower and shrub borders, enclosed by fencing, greenhouse.
Other Information
Tenure: Freehold
Approximate Age: 1970
Approximate Area: 1745sqft/162.1sqm
Sellers Position: No forward chain
Heating: Gas central heating
Windows: UPVC double glazing
loft Space: Partially boarded with ladder and light connected
Infant/Junior School: Chandlers Ford Infant School / Merdon Junior School
Secondary School: Thornden Secondary School
Local Council: Eastleigh Borough Council - 02380 688000
Council Tax: Band E
