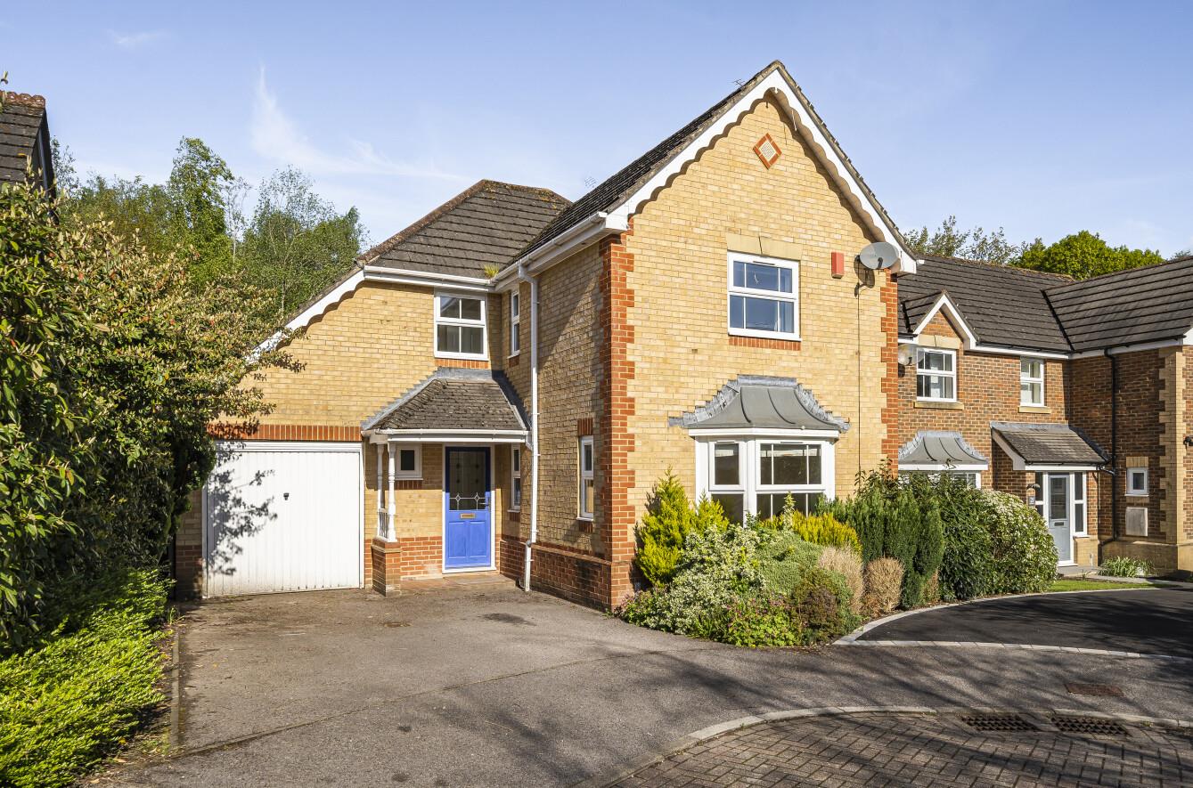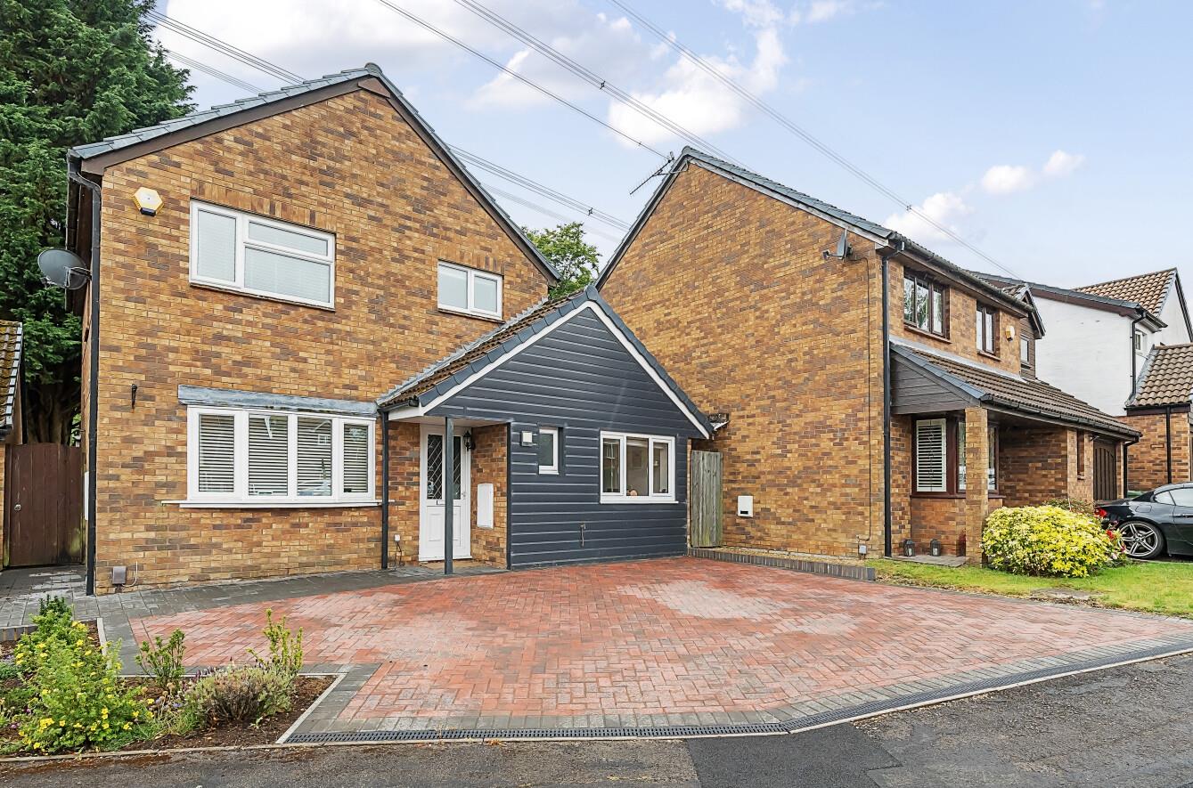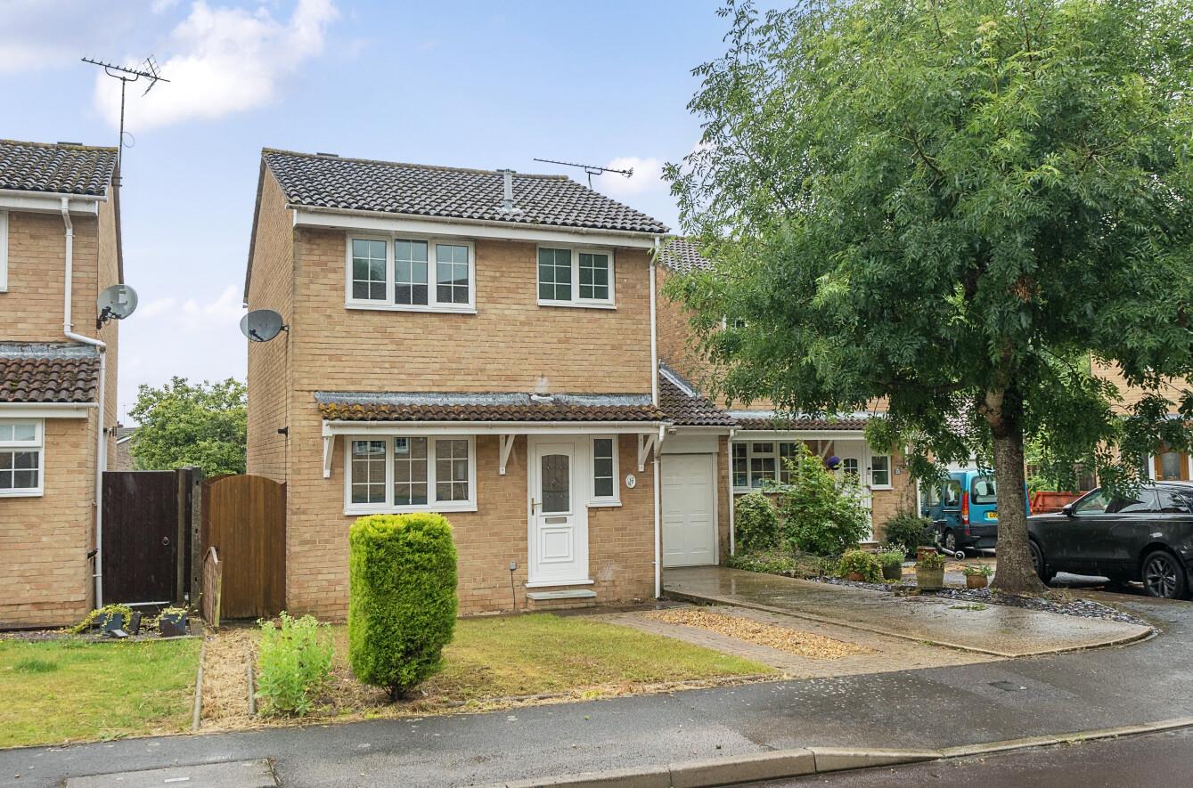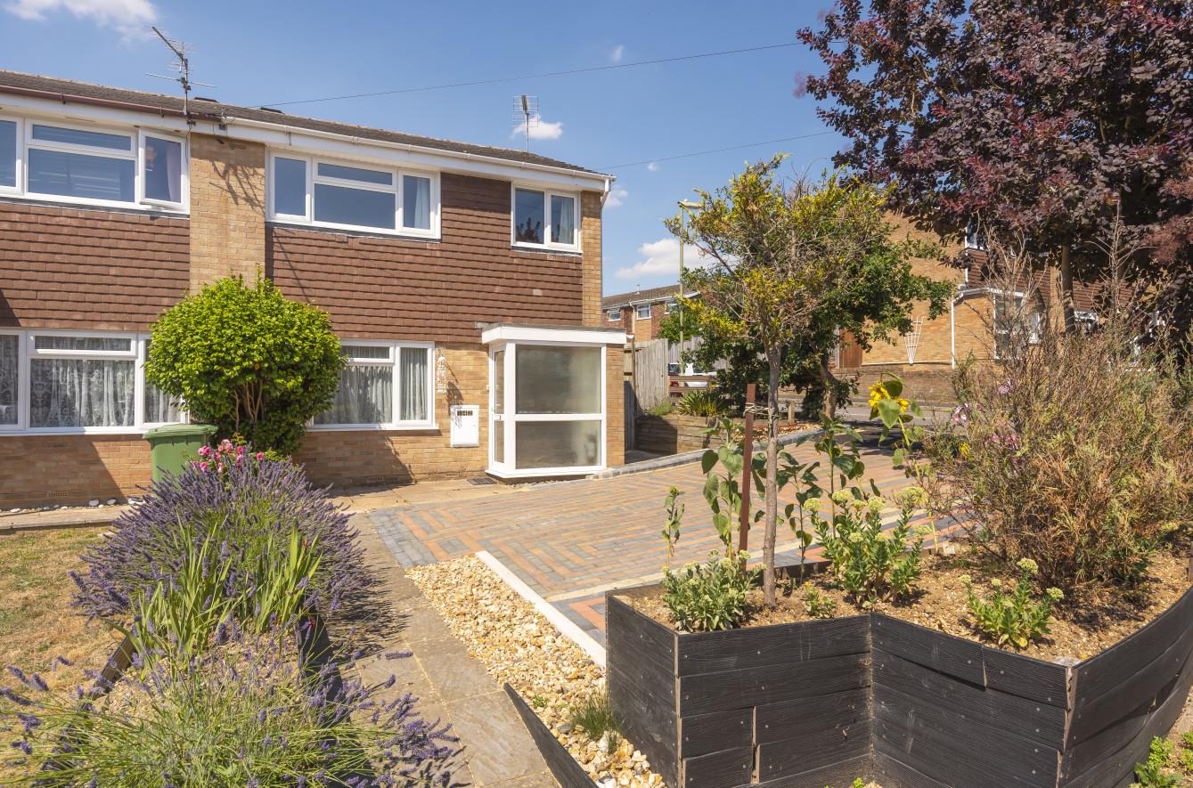Acorn Grove
Chandler's Ford £1,850 pcm
Rooms
About the property
***NOW LET SUBJECT TO REFERENCES*** A beautifully presented four bedroom detached family home located on the outskirts of Knightwood Park. The property comprises two reception rooms on the ground floor, conservatory, cloakroom, kitchen and utility. On the first floor a master bedroom with en-suite with a further three bedrooms and family bathroom. Externally off road parking for two cars and a single garage with a pleasant rear garden offering a good degree of privacy with wooded aspect.
Map
Floorplan

Accommodation
Ground Floor
Hallway: Turning staircase to first floor, under stairs storage cupboard.
Cloakroom: 1.93m x 0.84m (6'4" x 2'9") Whit suite with wash hand basin and low level WC.
Sitting Room: 4.30m x 4.22m (14'1" x 13'10") Pleasant dual aspect room with feature fireplace and bay window.
Dining Room: 2.91m x 2.73m (9'7" x 8'11") With access to the conservatory.
Kitchen: 3.64m x 2.90m (11'11" x 9'6") Fitted with a range of modern matching base and eye level units with contrasting work surfaces, built in electric oven with gas hob, freestanding fridge freezer, dishwasher, additional space for breakfast table and chairs.
Utility Room: 2.10m x 1.64m (6'11" x 5'5") Door to rear garden, further range of matching units, washing machine and tumble dryer.
Conservatory: 4.33m x 3.86m (14'2" x 12'8")
First Floor
Landing: Airing cupboard.
Bedroom 1: 3.65m x 3.65m (12'0" x 12'0") Measurement to front of built in double wardrobes.
En-Suite: 2.04m x 1.46m (6'8" x 4'9") Fitted with a white suite with enclosed shower cubicle, wash hand basin, WC, chrome effect heated towel radiator.
Bedroom 2: 3.00m x 2.97m (9'10" x 9'9") Measurement to front of built in wardrobe.
Bedroom 3: 2.86m x 2.55m (9'5" x 8'4") Under eaves storage.
Bedroom 4: 3.46m max x 2.06m (11'4" max x 6'9") Under eaves storage.
Bathroom: 2.10m x 1.66m (6'11" x 5'5") White P-shaped bath with glazed shower screen and shower over, vanity wash hand basin, matching WC and chrome effect heated towel radiator.
Outside
Front: Off road parking for several vehicles.
Rear Garden: The rear garden benefits from a westerly aspect, is mainly laid to lawn with a patio area and is fully enclosed with timber panel fencing offering a good degree of privacy with a wooded backdrop. Side pedestrian access.
Garage: A single garage adjoined to the property with up and over door.
Other Information
Approximate Age: 1998
Approximate Area: 1456sqft/135.5sqm (Including garage)
Availability: Immediately
Management: Fully managed
Deposit: £2134
Pets: No pets
Heating: Gas central heating
Windows: UPVC double glazing
Infant/Junior School: Knightwood Primary School/St Francis C of E Primary School
Secondary School: Toynbee Secondary School
Loacal Council: Test Valley Borough Council 01264 368000
Council Tax: Band E



