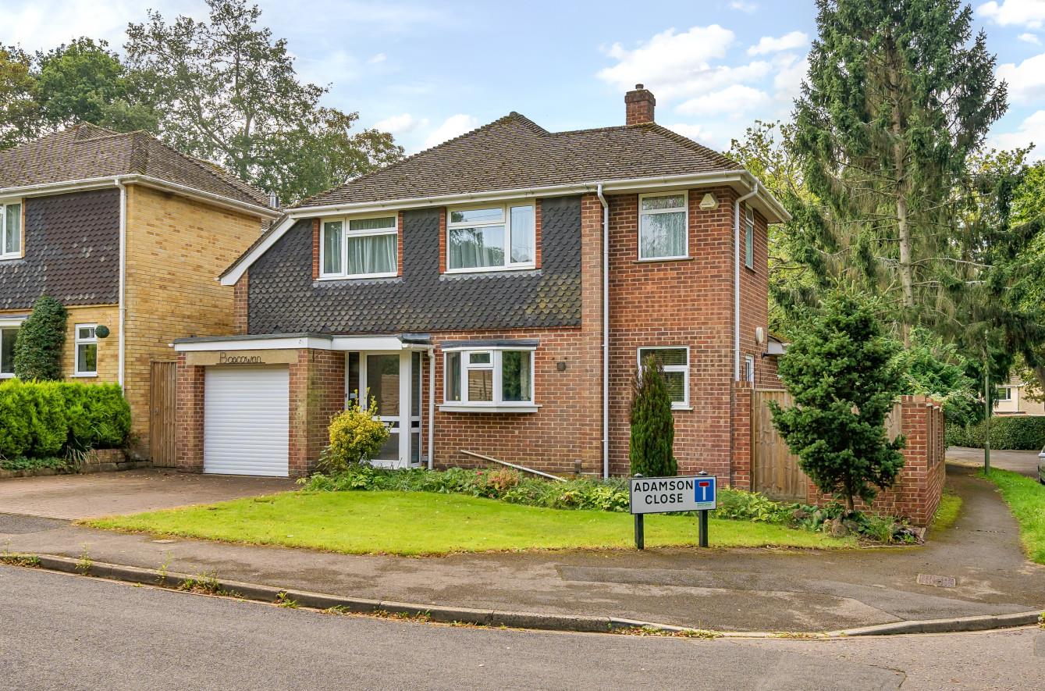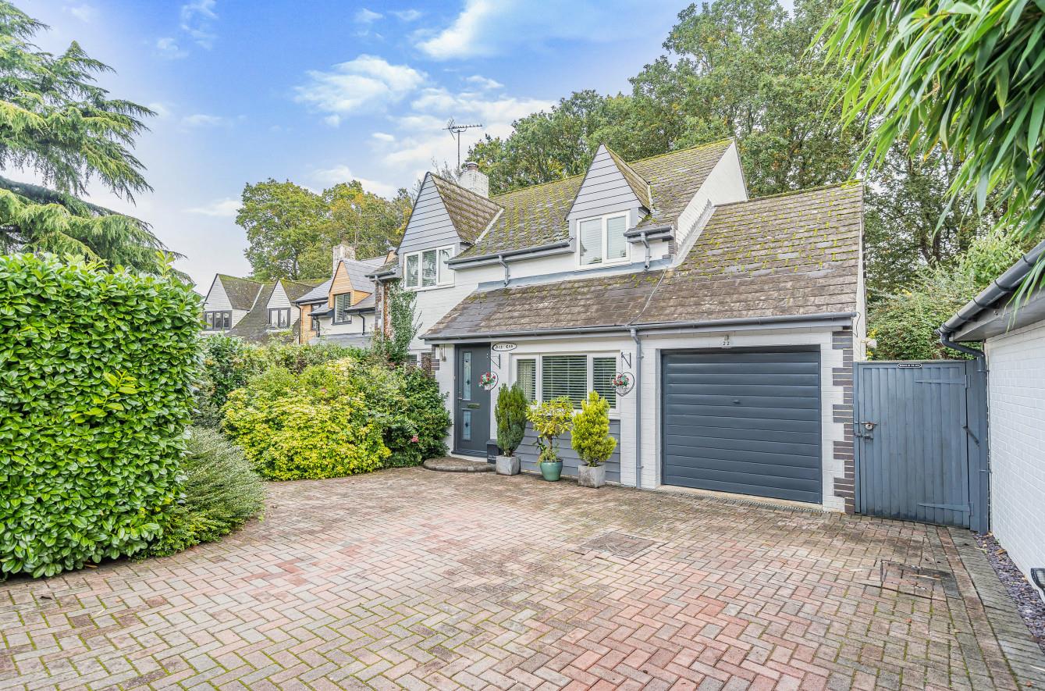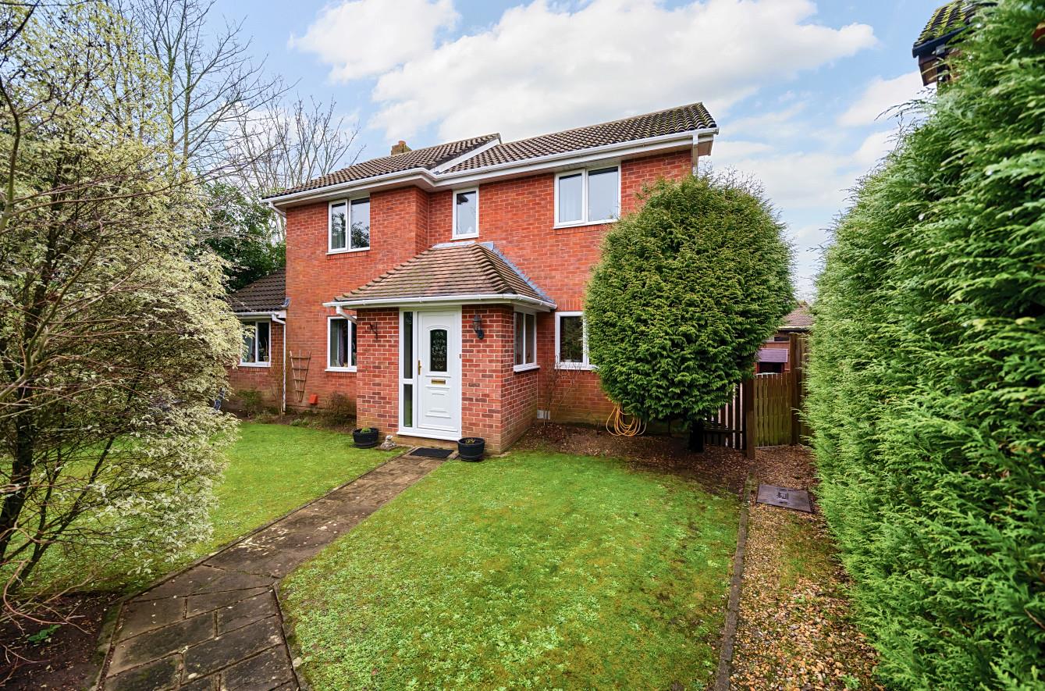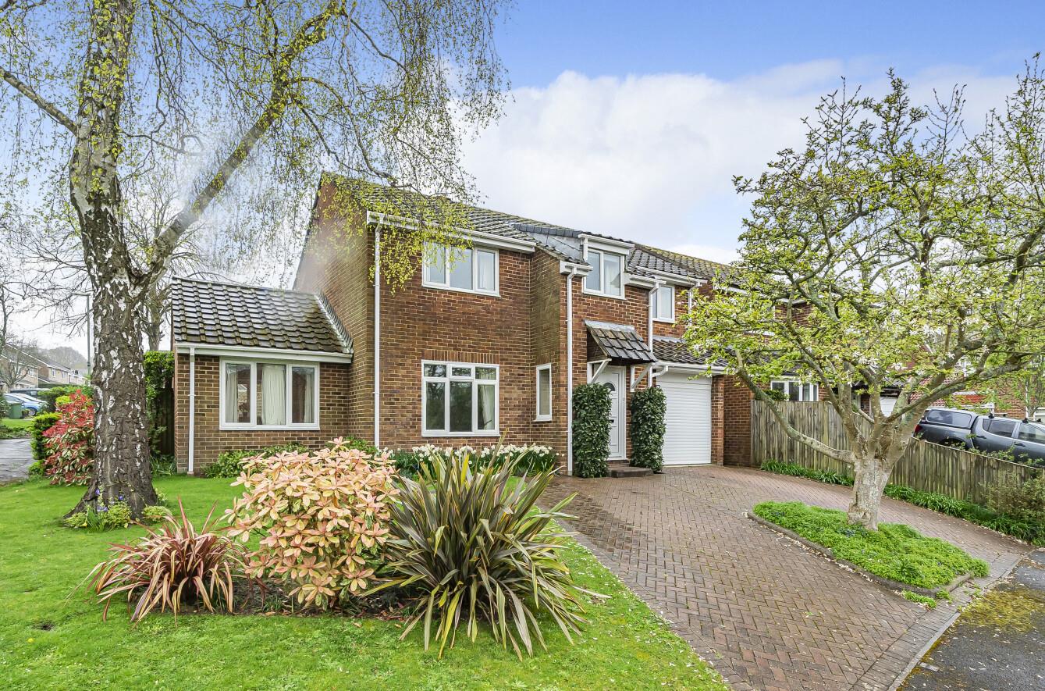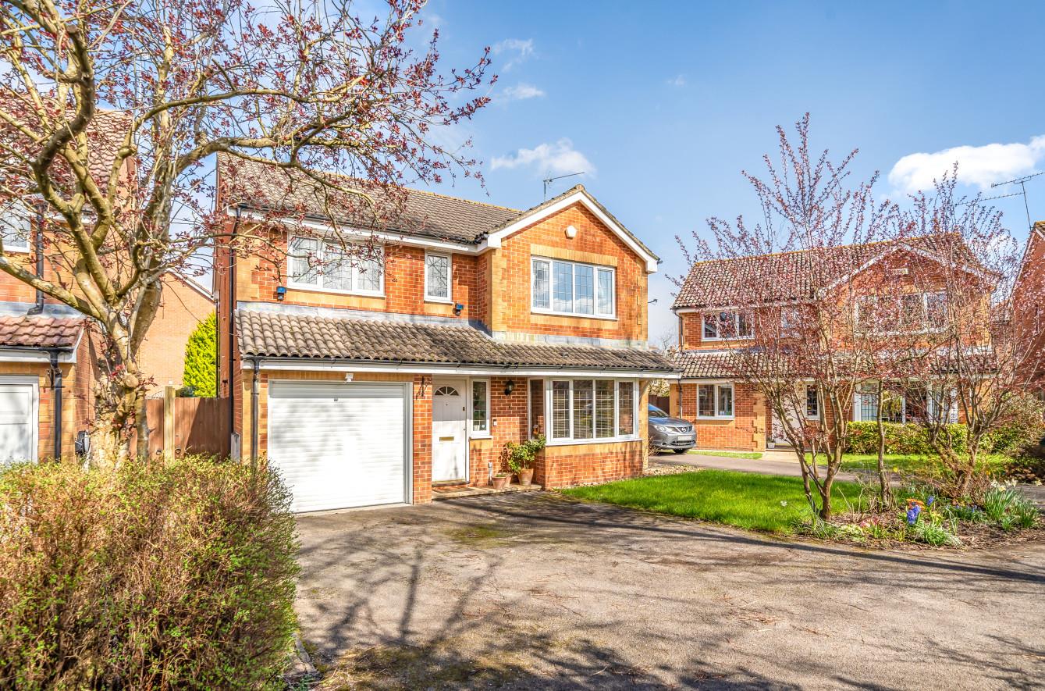Adamson Close
Chandler's Ford £550,000
Rooms
About the property
A spacious four bedroom detached family home occupying a particularly pleasant location on the corner of Adamson Close and Forest Road, within the heart of Hiltingbury and adjacent to an area known locally as The Bunny Fields. The property has been extended to both the side and rear to provide well proportioned rooms that offer a degree of flexibility and potential. Whilst the property is modern in some areas such as the en-suite and bathroom, the property generally would benefit from some updating and modernisation. Further attributes include an integral garage, rear garden with southerly aspect, catchments for Hiltingbury and Thornden schools and no forward chain.
Map
Floorplan

Accommodation
GROUND FLOOR
Entrance Porch:
Reception Hall: 18'6" x 4'8" (5.64m x 1.42m) Wooden floor, stairs to first floor.
Cloakroom: Wash basin, w.c., tiled walls and floor.
Sitting Room: 18' x 12' (5.49m x 3.66m) Fireplace, open plan to snug.
Snug: 17'6" x 8' (5.33m x 2.44m) Wooden floor, double doors to rear garden.
Dining Room: 16'9" x 10'8" (5.11m x 3.25m)(Maximum measurements) Wooden floor.
Kitchen: 9'11" x 9'10" (3.02m x 3.00m) Range of units, recess for cooker with extractor hood over, tiled floor.
Utility Room: 9'1" x 5'11" (2.77m x 1.80m) Sink unit, space and plumbing for appliances, boiler, tiled floor, door to outside.
FIRST FLOOR
Landing: Hatch to loft space, airing cupboard.
Bedroom 1: 12'7" x 12' (3.84m x 3.66m) Fitted wardrobes.
En-suite Shower Room: 9'1" x 5'10" (2.77m x 1.78m) Re-fitted modern white suite comprising walk in shower area with glazed screen, wash basin with cupboard under, w.c., tiled walls.
Bedroom 2: 12'6" x 11'6" (3.81m x 3.51m)
Bedroom 3: 12' x 10" (3.66m x 3.05m)
Bedroom 4: 12'1" x 7'8" (3.68m x 2.34m)
Bathroom: 6'8" x 6'7" (2.03m x 2.01m) Re-fitted modern white suite with chrome fitments comprising bath with mixer tap, separate shower unit over, wash basin, w.c.
Outside
Front: To the front of the property is a block paved driveway affording off street parking leading to the garage, adjacent lawned area, side gate to rear garden.
Rear Garden: Approximately 46' x 40' extending to 49'6". The rear garden enjoys a pleasant southerly aspect and adjoining the house is a deck leading onto a lawned area surrounded by flower and shrub borders and enclosed by fencing, garden pond, greenhouse, garden shed.
Garage: 17'8" x 8'4" (5.38m x 2.54m) Electric roller door, light and power, understairs storage cupboard.
Other Information
Tenure: Freehold
Approximate Age: Late 1960';s
Approximate Area: 1780sqft/165.3sqm (Including garage)
Sellers Position: No forward chain
Heating: Gas central heating
Windows: UPVC double glazing
Loft Space: Partially boarded with ladder and light connected
Infant/Junior School: Chandler's Ford Infant/Merdon Junior School
Secondary School: Thornden Secondary School
Council Tax: Band F
Local Council: Eastleigh Borough Council - 02380 688000
