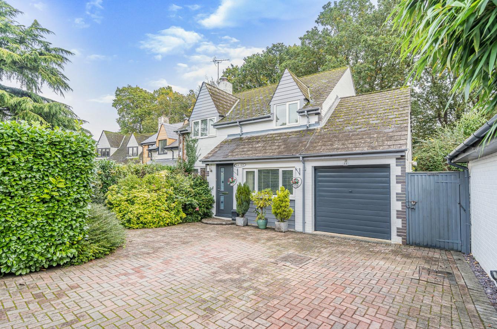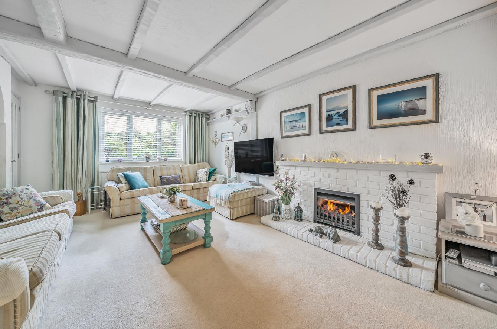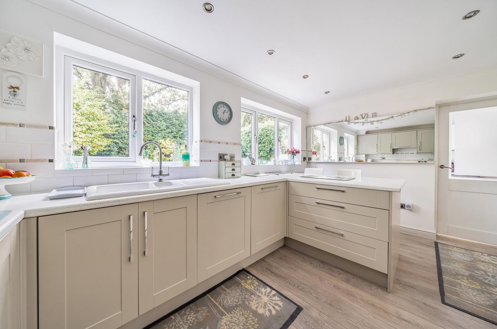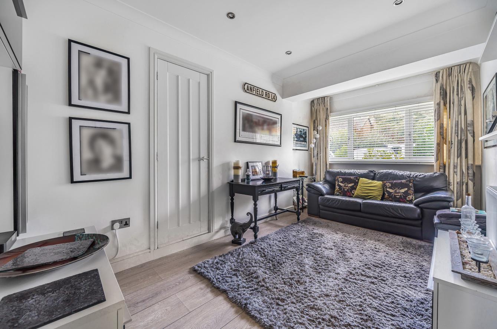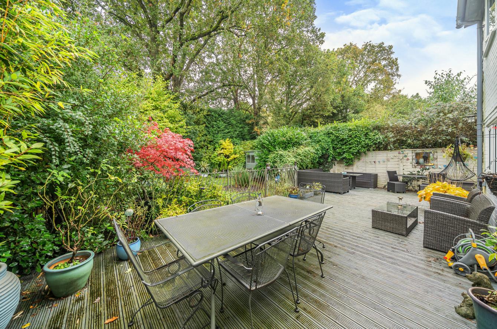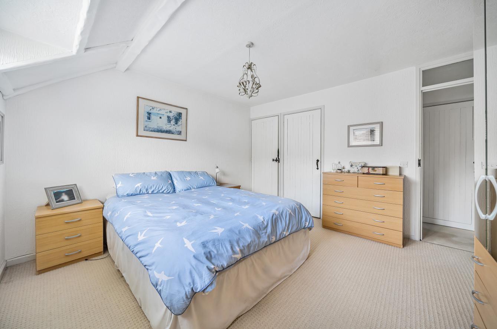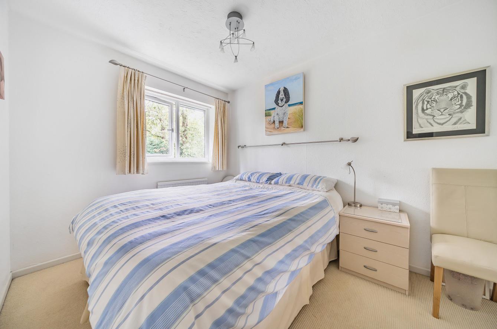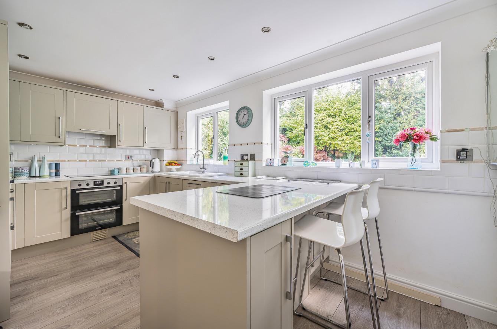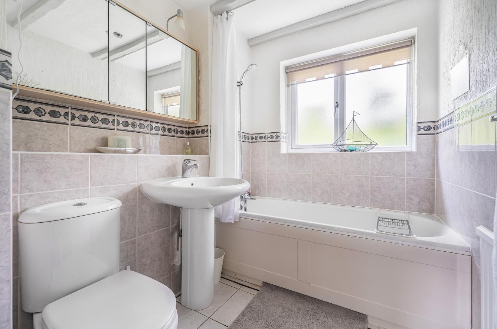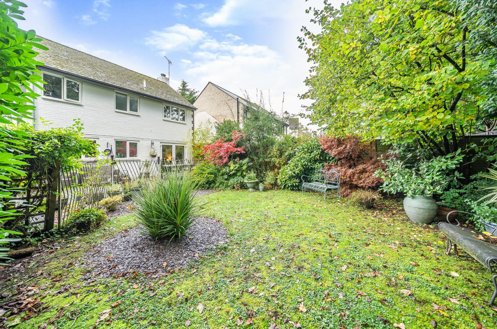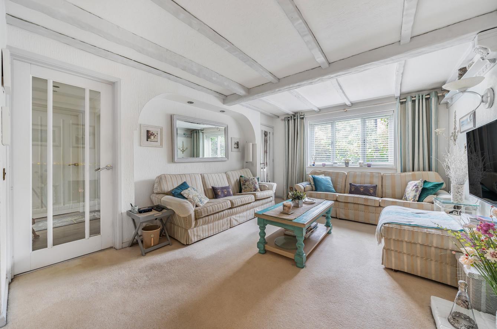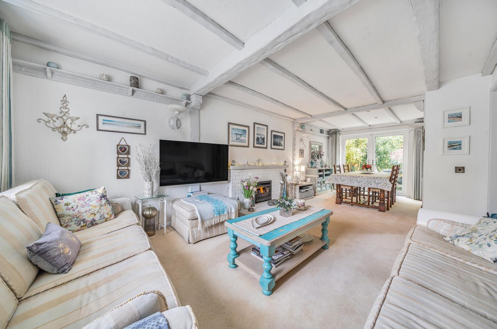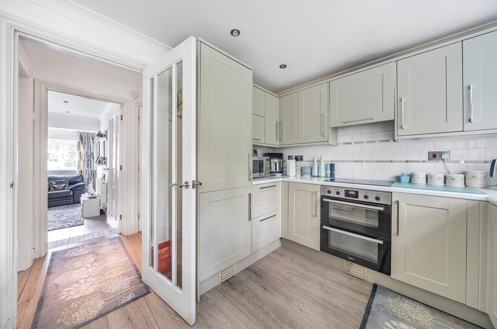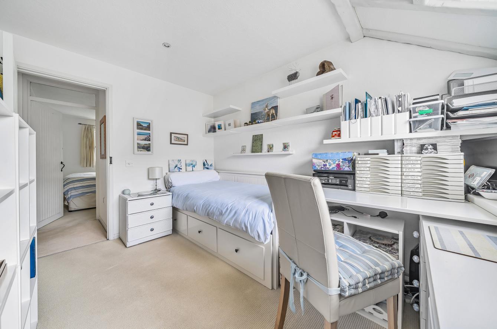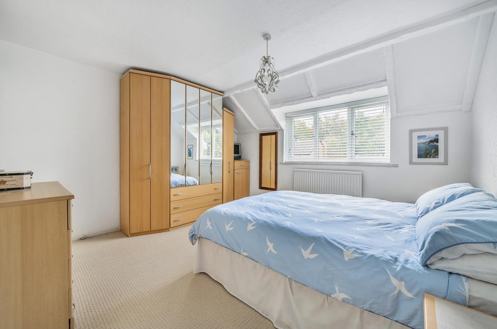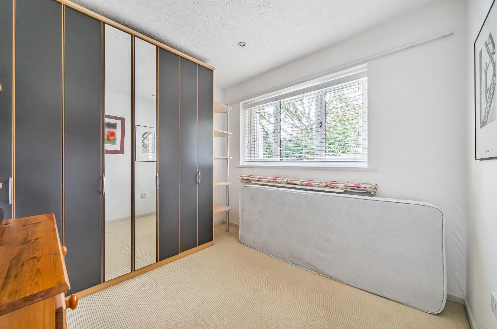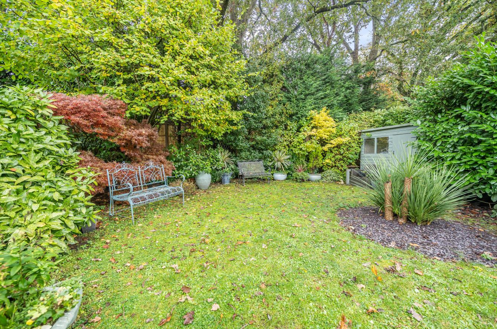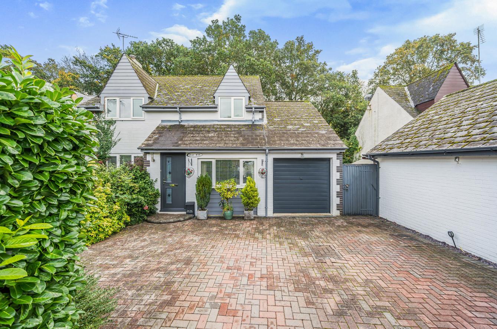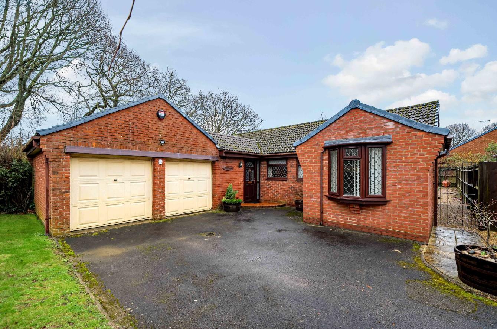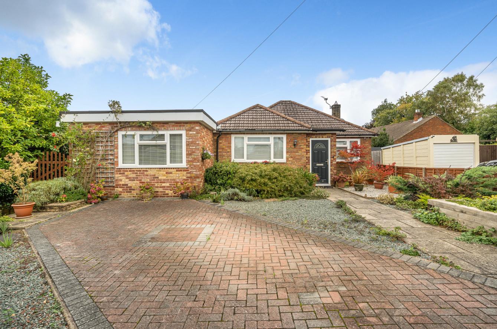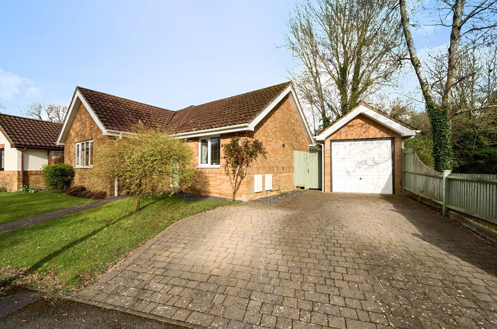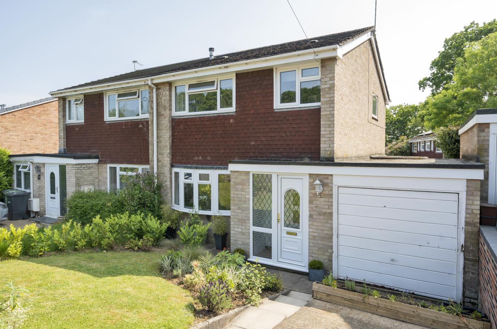Charlecote Drive
Chandler's Ford £550,000
Rooms
About the property
A charming four bedroom detached family home pleasantly situated in a quiet cul-de-sac within the popular North Millers Dale area which itself benefits from a local Gastro pub, Flexford Nature Reserve, and woodland walks, and is also within walking distance to a range of shops on Ashdown Road and Hiltingbury Road, Hiltingbury Community Centre and Hiltingbury Schools. The accommodation affords a spacious 25' living room, re-fitted kitchen/breakfast room, utility room and family room which completes the ground floor. On the first floor the main bedroom benefits from an en-suite shower room, three further bedrooms and family bathroom. The driveway has been block paved to provide off street parking leading to a garage and a delightful rear garden measures approximately 52' x 38'. North Millers Dale also falls within the catchment for popular Thornden Secondary School.
Map
Floorplan

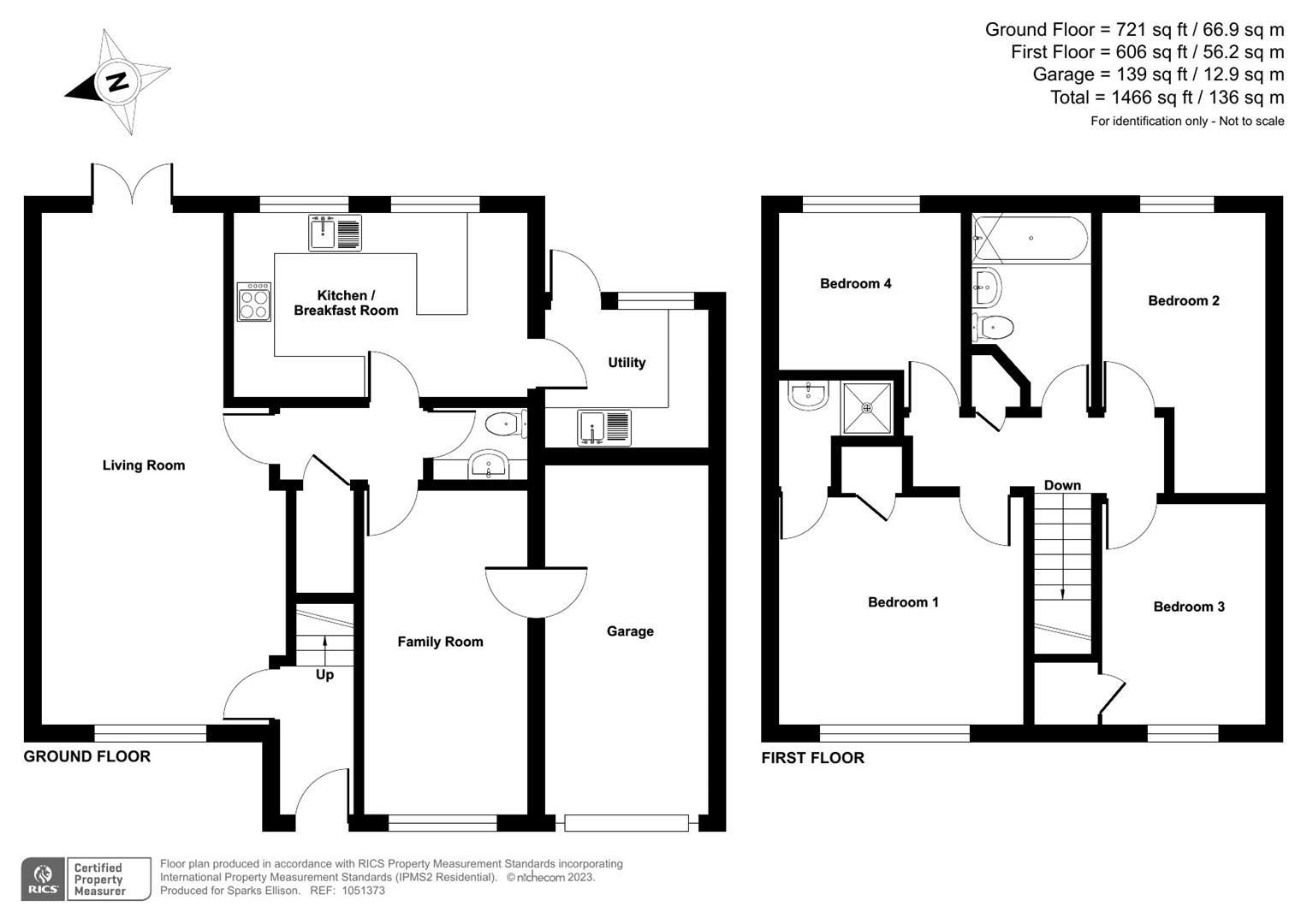
Accommodation
Ground Floor
Entrance Hall: Stairs to first floor.
Living Room: 25' x 12'2" (7.62m x 3.71m) Feature fireplace surround, double doors to rear garden.
Inner Hallway: Under stairs storage cupboard.
Cloakroom: White suite comprising wash basin, wc.
Family Room: 14'3" x 8'10" (4.34m x 2.69m)
Kitchen/Breakfast Room: 14'5" x 9'2" (4.39m x 2.79m) Re-fitted range of modern units, integrated fridge/freezer, dishwasher, double oven and electric hob with extractor hood over, breakfast bar.
Utility Room: 7'10" x 6'10" (2.39m x 2.08m) Range of units, space and plumbing for appliances, door to outside.
First Floor
Landing: Hatch to loft space, airing cupboard.
Bedroom 1: 12'6" x 11'10" (3.81m x 3.61m) Fitted wardrobe and wardrobe to remain.
En-Suite: White suite comprising shower cubicle, wash basin.
Bedroom 2: 13'4" x 8'1" (4.06m x 2.46m) Wardrobes to remain.
Bedroom 3: 11'3" x 8'2" (3.43m x 2.49m) Built in wardrobe.
Bedroom 4: 9'1" x 8'3" (2.77m x 2.51m) Wardrobe to remain.
Bathroom: 9'5" x 6'4" (2.87m x 1.93m) White suite comprising bath with mixer tap and shower attachment, wash basin, wc.
Outside
Front: To the front of the property is a block paved driveway affording off street parking leading to a garage, adjacent mature planted beds, side gate to rear garden.
Rear Garden: Measures approximately 52' x 38' and represents a particularly attractive feature of the property. Adjoining the house is a large deck ideal for outside entertaining leading onto an area laid to lawn surrounded by well stocked flower and shrub borders, bushes and trees.
Garage: 16'7" x 8'6" (5.05m x 2.59m) Light and power.
Other Information
Tenure: Freehold
Approximate Age: 1981
Approximate Area: 136sqm/1466sqft (Including garage)
Sellers Position: No forward chain
Heating: Gas central heating
Windows: UPVC double glazing
Infaint/Junior School: Hiltingbury Infant/Junior School
Secondary School: Thornden Secondary School
Local Council: Eastleigh Borough Council 02380 688000
Council Tax: Band E
