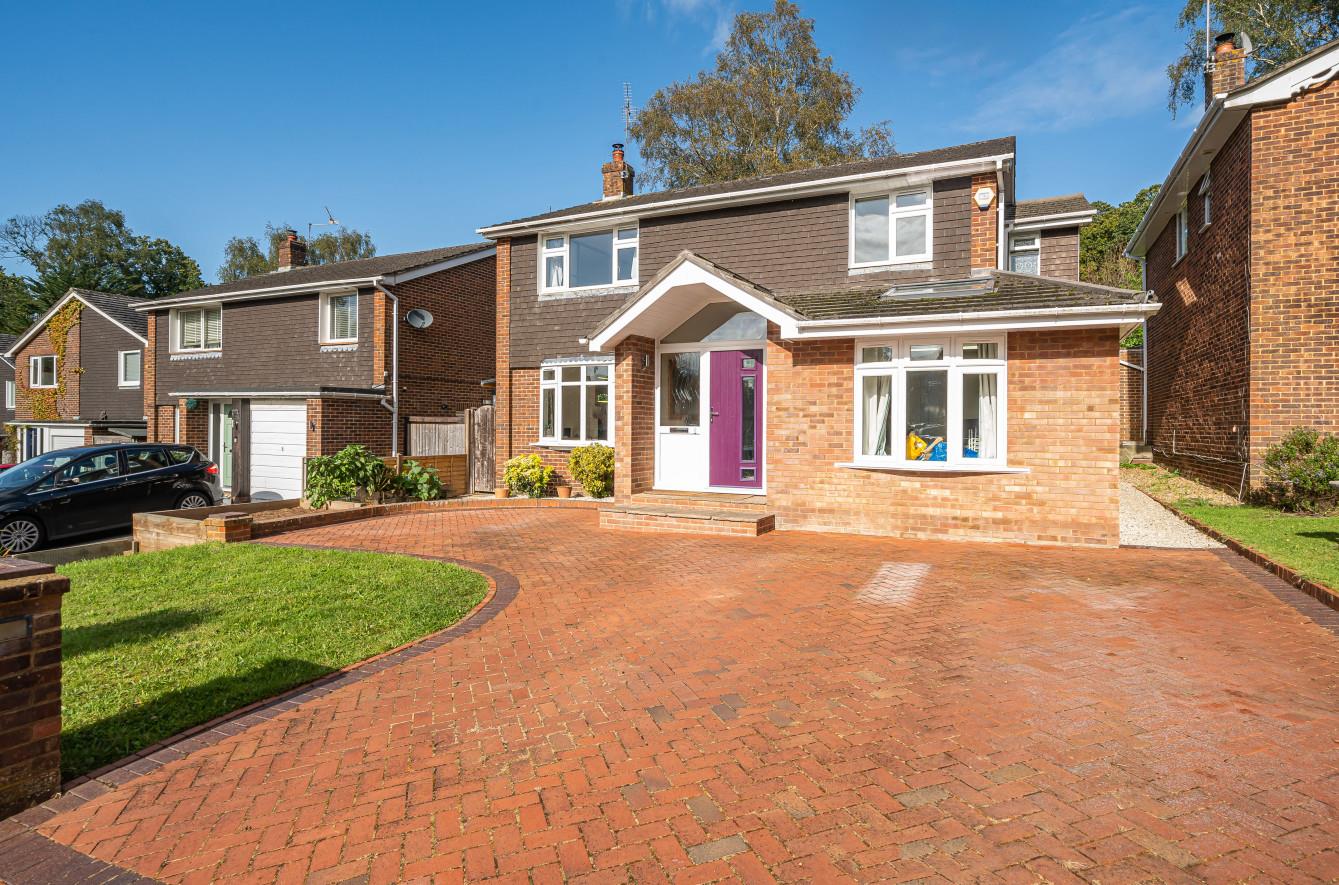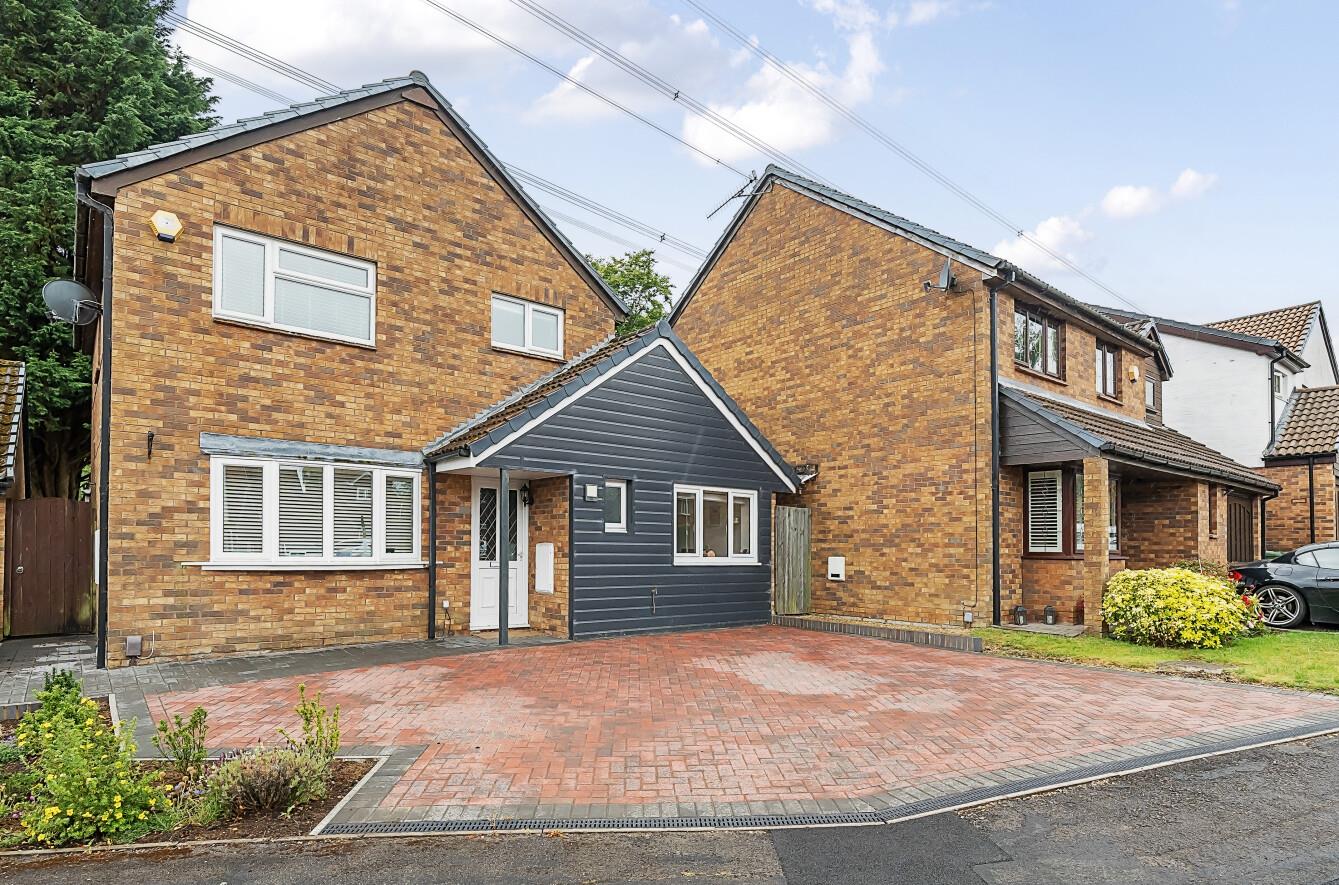Ashdown Road
Chandlers Ford £2,150 pcm
Rooms
About the property
An extended four/five bedroom detached family home situated within catchment for both Hiltingbury and Thornden Schools offering well planned accommodation providing flexibility of use. The large sitting/dining room benefits from bi-fold doors to the rear garden whilst there is a good size kitchen/breakfast room and utility room. A particular feature of this property is the ground floor room that has been converted from the garage which provides a family room or a bedroom which also has access to a shower room.
Map
Floorplan

Accommodation
Ground Floor
Entrance Hall: Stairs to first floor, understairs storage cupboard.
Sitting/Dining Room: 8.84 max x 5.18 max Fitted wood burner with hearth and mantle, bi-fold doors to rear garden.
Kitchen/Breakfast Room: 4.65 x 4.37 max Built in double oven and grill, built in five ring induction hob, fitted extractor hood, integrated dishwasher, fridge/freezer, large walk in pantry with shelving.
Utility Room: 2.06 x 1.73 Washing machine.
Shower Room: White suite with chrome fitments comprising shower cubicle, wash basin with drawer under.
First Floor
Landing: Access to loft space, built in cupboard housing hot water tank.
Bedroom 1: 5.21 (including wardrobe depth) x 3.56 Range of fitted wardrobes.
Bedroom 2: 3.66 x 3.45
Bedroom 3: 3.53 x 2.74
Bedroom 4: 3.58 x 2.49 Built in storage cupboard.
Bathroom: 3.61 x 2.77 White suite with chrome fitments comprising bath, shower in cubicle, wash hand basin with drawers under, w.c.
OUTSIDE:
Front: Block paved driveway providing off road parking, planted bed, side pedestrian access to rear garden, to the other side is a fully enclosed wood store/shed , along with a large shed accessed from the rear garden.
Rear Garden: Measures approximately 41' x 31' Laid to lawn, gravel path, sleeper wall / plant bed, steps up to raised seating area, shed/summer house, access to side of the property to shed.
Other Information
Approximate Age: 1970
Approximate Area: 160sqm/1722sqft
Management: Fully Managed
Availability: 26th January 2024
Deposit: £2538
Pets: No
Furnished/Un-Furnished: Un-Furnished
Heating: Gas central heating
Windows: UPVC double glazed windows
Infant/Junior School: Hiltingbury Infant/Junior School
Secondary School: Thornden Secondary School
Council Tax: Band E
Local Council: Eastleigh Borough Council - 02380 688000

