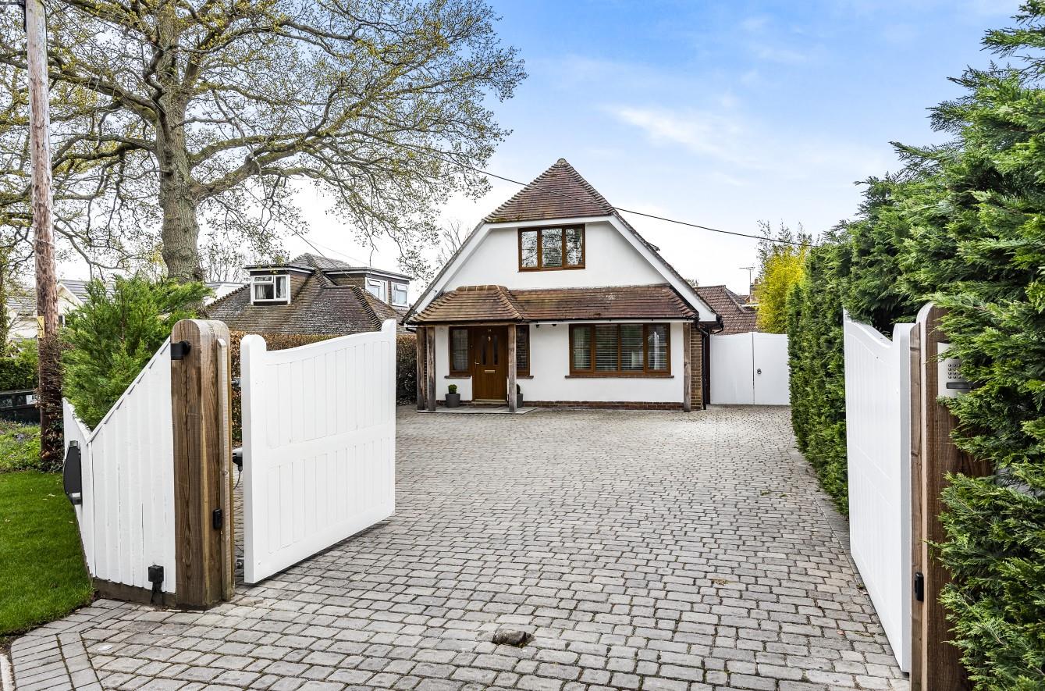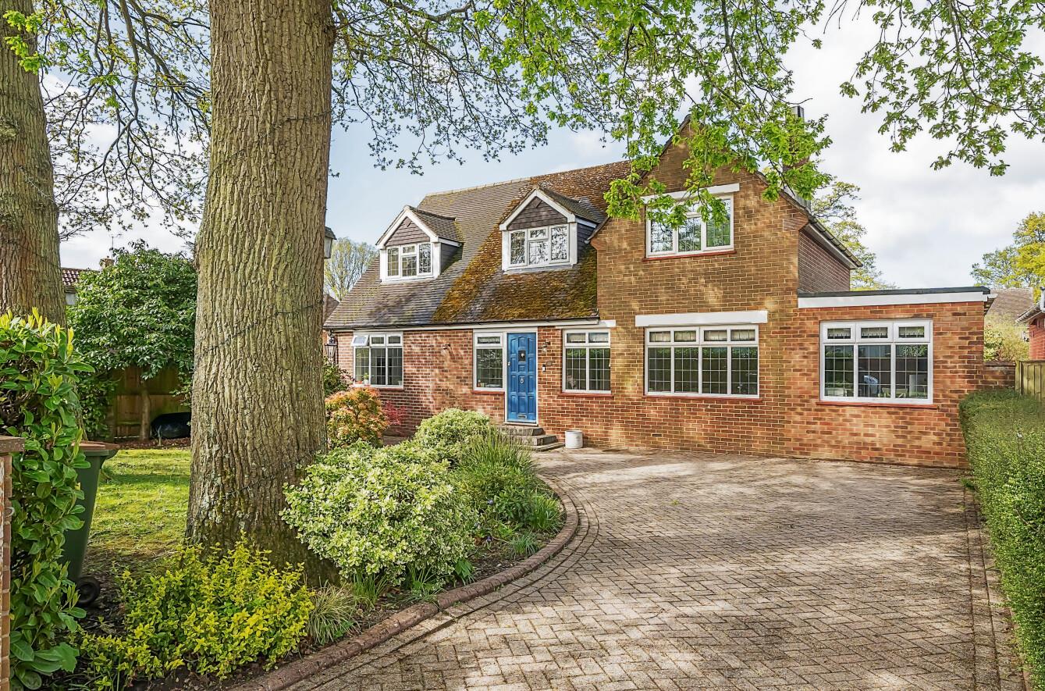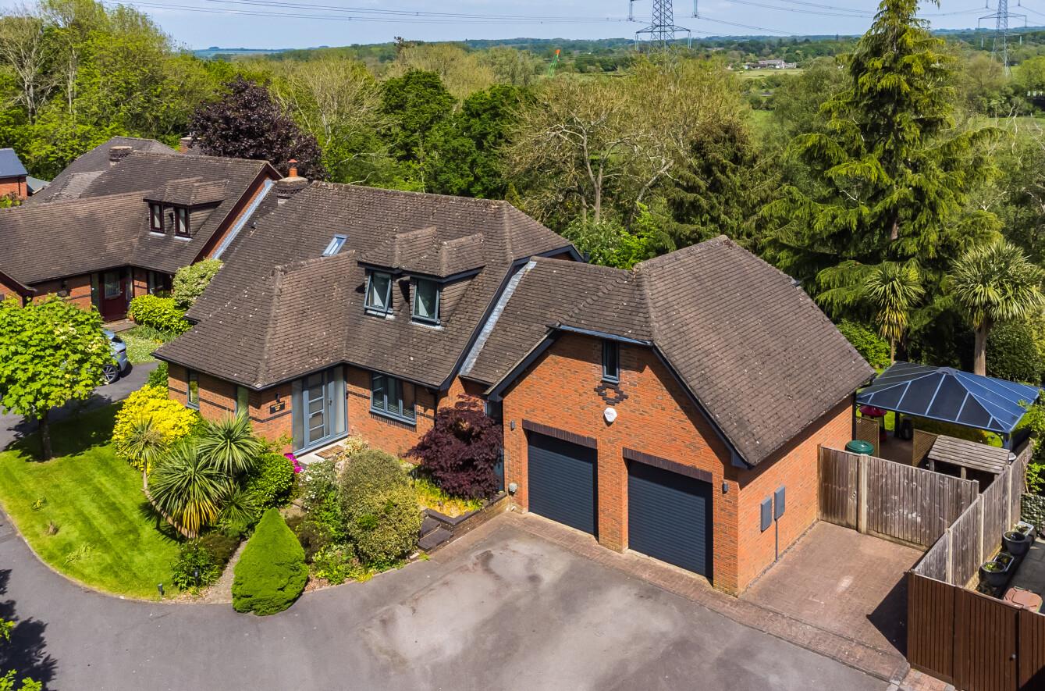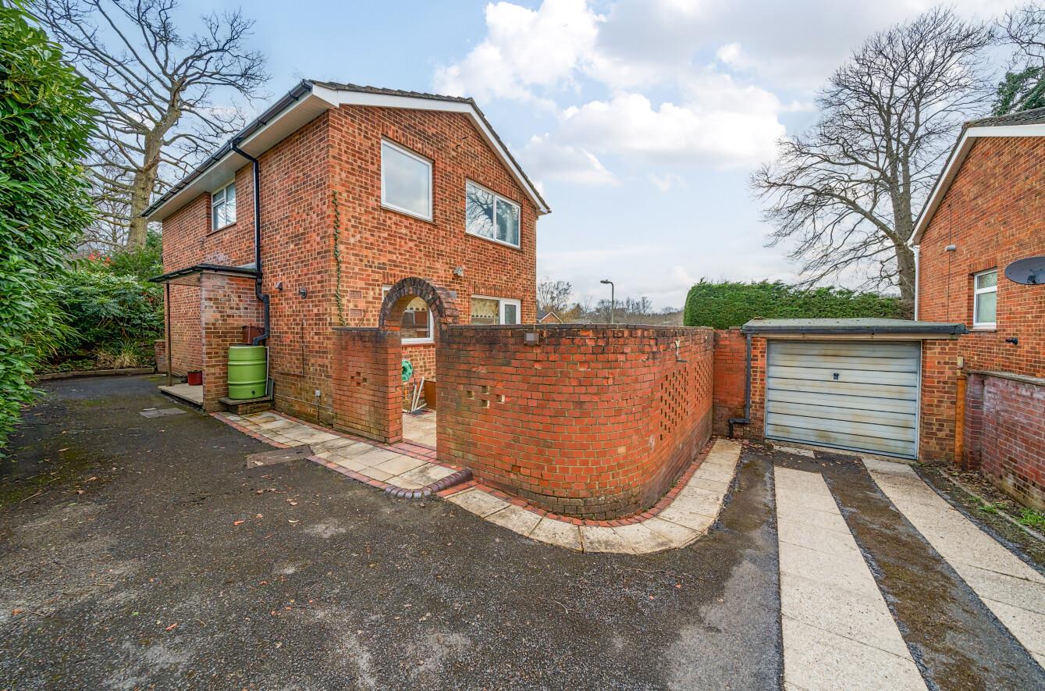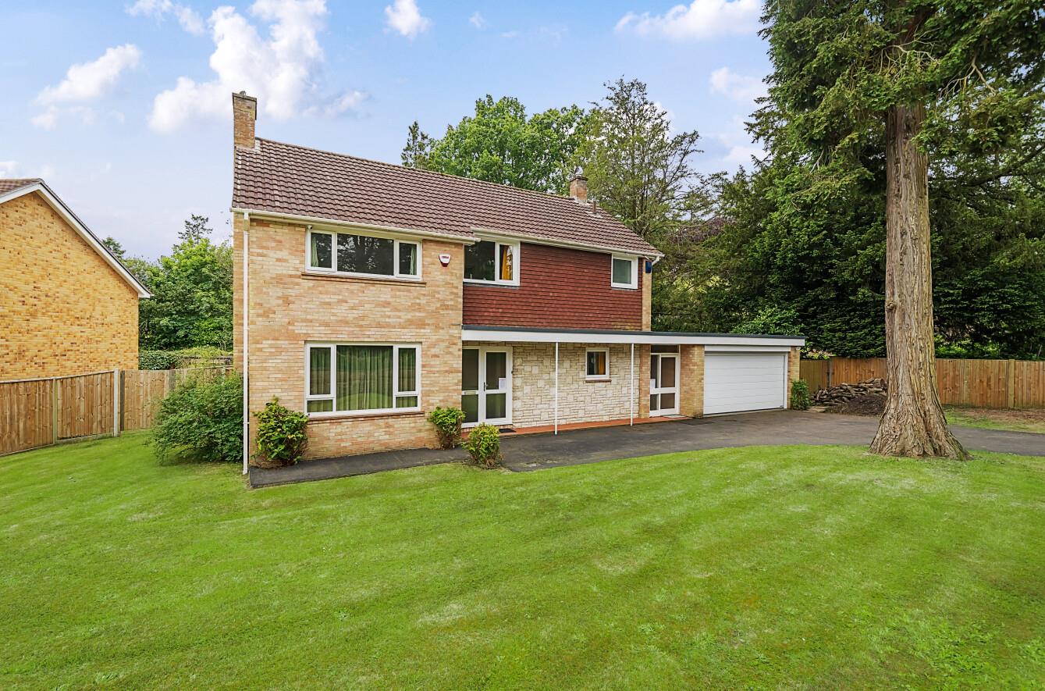Beechwood Crescent
Chandler's Ford £695,000
Rooms
About the property
A magnificent three/four bedroom detached family home presented in excellent order with a host of stunning attributes and features. This versatile property was virtually rebuilt in 2010 from an original bungalow and therefore affords a very modern and contemporary feel throughout with large reception hall, open plan sitting/dining/kitchen with doors opening into garden. There is also a large driveway with plenty of off road parking behind security gates. Beechwood Crescent falls within catchment for both Hiltingbury and Thornden Schools.
Map
Floorplan

Accommodation
Ground Floor
Reception Hall: 15'4" x 11'0" (4.67 x 3.35) A magnificent entrance to the property with tiled floor throughout, stairs to first floor and cupboard under, airing cupboard.
Open Plan Living Space:
Sitting Dining Area: 22'0" x 21'2" (6.71 x 6.45) The sitting area focuses on a feature fireplace with insert log burner, carpeted area with double doors to rear garden, dining area with tiled floor open to kitchen.
Kitchen: 11'9" x 10'10" (3.58 x 3.30) An attractive modern range of shaker style units with granite worktops over, Rangemaster electric double oven with five ring gas hob and hot plate, extractor hood over, integrated dishwasher, two integrated fridges, waste disposal unit, tiled floor.
Bedroom 4 / Family Room: 10'10" x 9'8" (3.30 x 2.95) Built in wardrobes.
Shower Room: 7'3" x 4'10" (2.21 x 1.47) Modern white suite with chrome fitments comprising shower area with glazed screen, wash hand basin, WC, tiled walls and floor.
Utility Room: 7'1" x 5'7" (2.16 x 1.70) Space and plumbing for washing machine, space for tumble dryer, space for freezer, wall mounted boiler, tiled floor, door to outside.
Floor
Landing: Feature window, eaves cupboard.
Bedroom 1: 14'8" max x 13'0" (4.47 max x 3.96) Built in wardrobe.
En-Suite: 8'4" x 3'4" (2.54 x 1.02) Modern white suite with chrome fitments comprising shower cubicle with glazed screen, wash hand basin, WC, tiled floor.
Bedroom 2: 17'0" max x 15'5" max (5.18 max x 4.70 max) Built in storage cupboards.
Bedroom 3: 9'10" x 7'8" (3.00 x 2.34) Eaves cupboard.
Bathroom: 7'7" x 5'9" (2.31 x 1.75) Modern white suite with chrome fitments comprising panel bath with mixer tap and shower attachment, wash hand basin, WC, storage cupboards, tiled floor and walls.
Outside
Front: The front garden is enclosed by mature hedging and electric security gates. The stone driveway affords off road parking for several vehicles and also provides access along side of the property to the rear garden. There is also an Electric Vehicle Charging Point.
Rear Garden: Measures approximately 44' x 43' with a pleasant south-westerly aspect. A paved terrace adjoins the rear of the property leading down to a lawned area with flower and shrub borders with fencing and hedging, garden shed, outside tap to side of property.
Cabin 13'2" x 11' (4.01m x 3.35m) Power and light.
Other Information
Tenure: Freehold
Approximate Age: 2007
Approximate Area: 1712sqft/159sqm (including limited use areas)
Sellers Position:
Heating: Gas central heating
Windows: UPVC double glazing
Infant/Junior School: Hiltingbury Infant/Junior School
Secondary School: Thornden Secondary School
Local Council: Test Valley Borough Council 01264 368000
Council Tax: Band F
