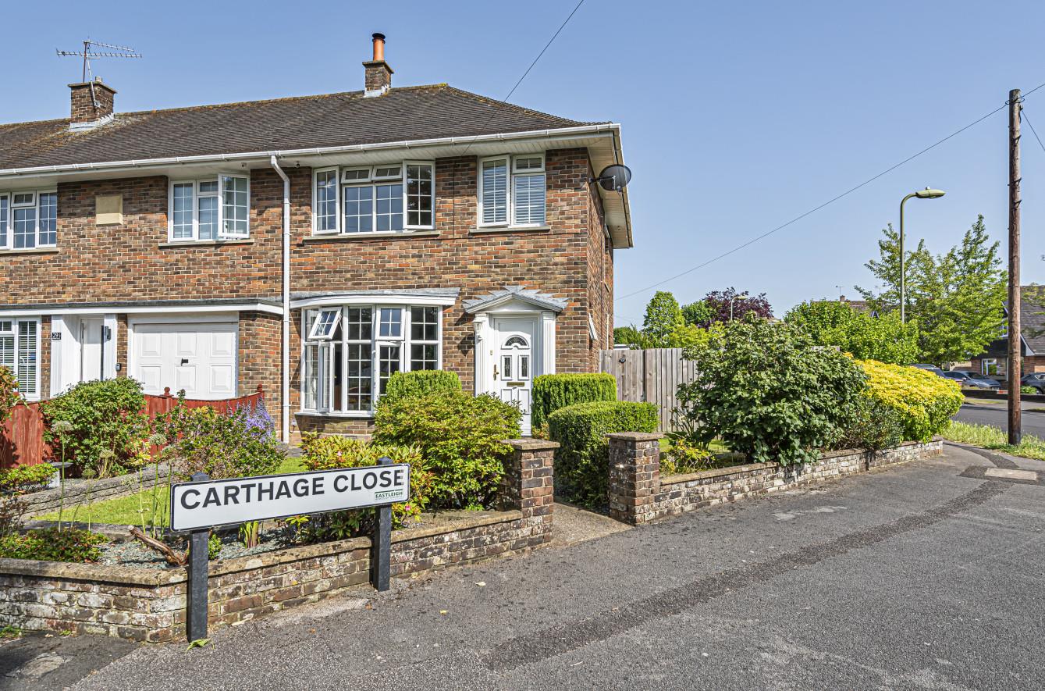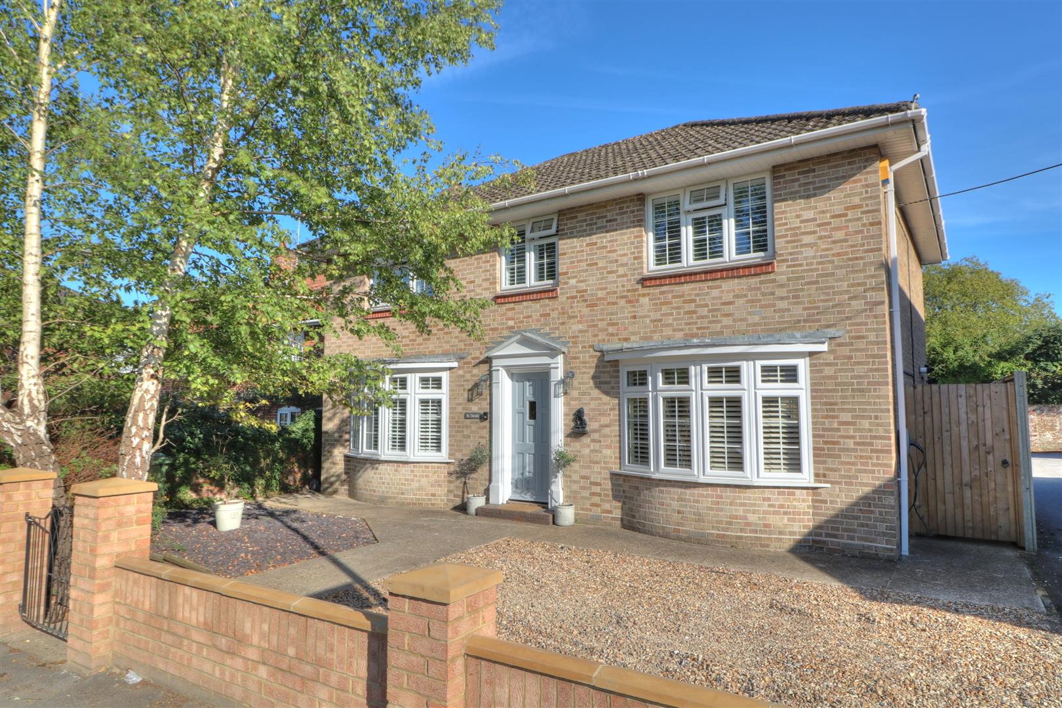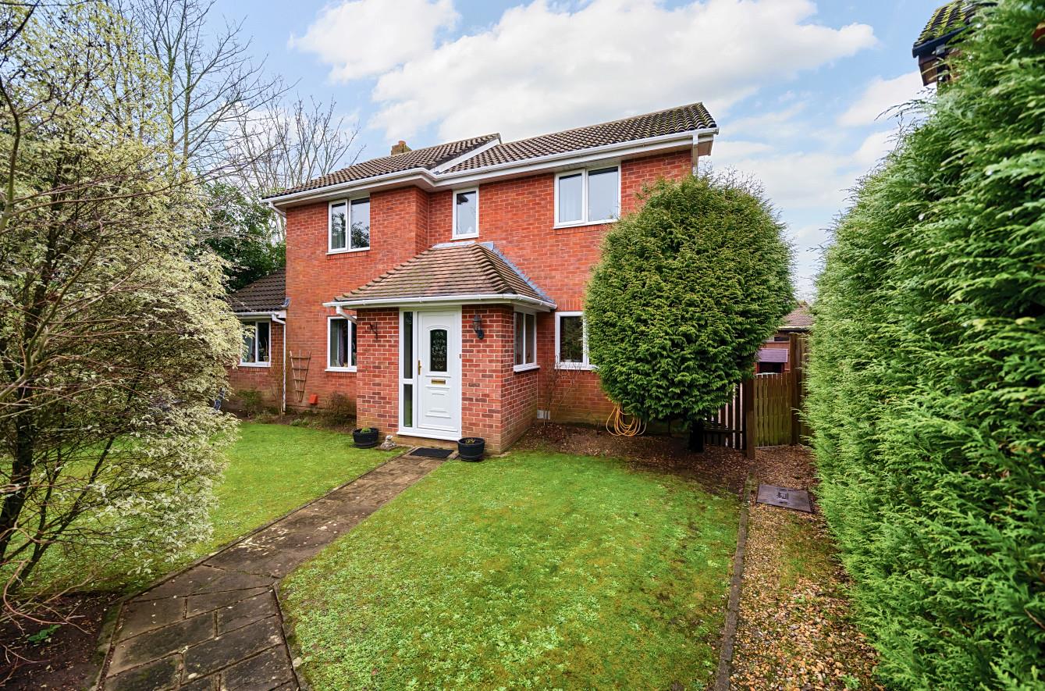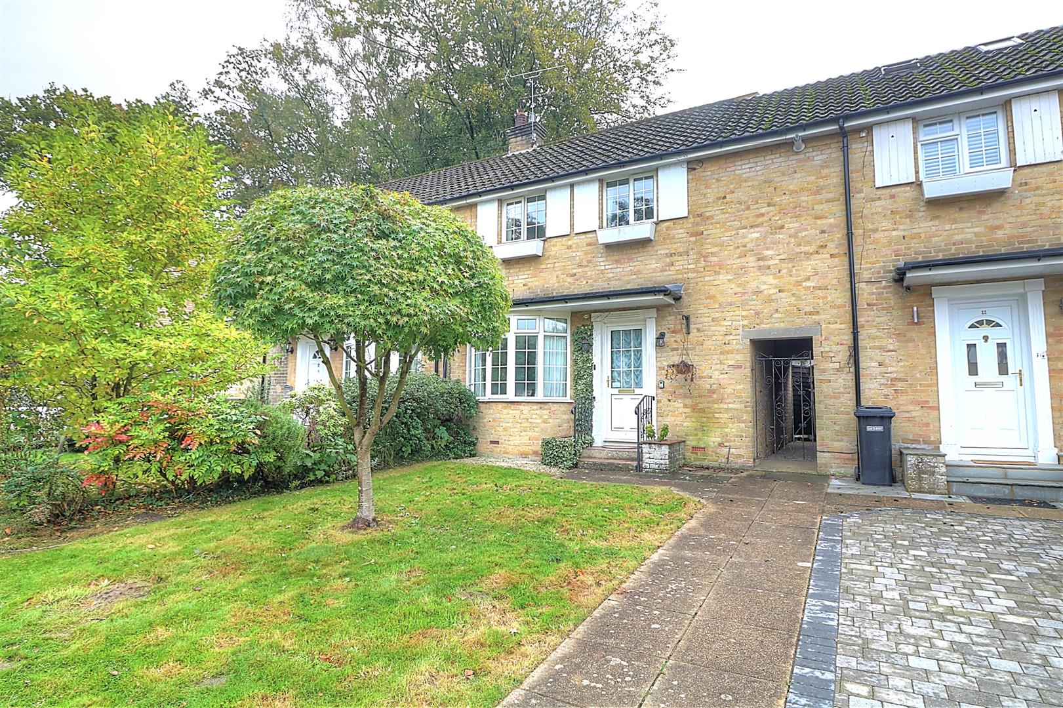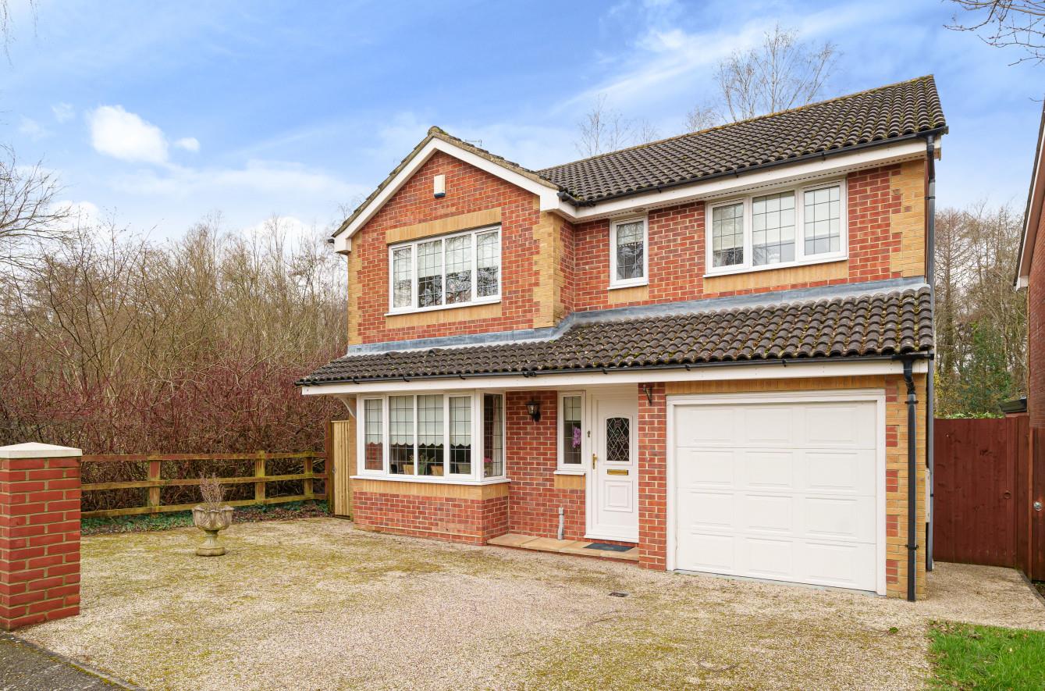Carthage Close
Chandler's Ford £450,000
Rooms
About the property
Extended three bedroom end of terraced home immaculately presented throughout. The ground floor accommodation briefly comprises ground floor cloakroom, 16’ sitting room with log burner and open plan L-shaped 17’ kitchen/dining area. Three well proportioned bedrooms alongside a luxurious shower room can be found on the first floor. The wraparound garden enjoys a southerly aspect to the rear along with off-road parking and a single garage. The Home falls within the popular catchment areas for both Scantabout and Thornden Schools and enjoys convenient access to the centre of Chandlers Ford along with excellent transport networks.
Map
Floorplan

Accommodation
Ground Floor
Hallway: Stairs to first floor.
Cloakroom: 5'6" x 2'7" (1.68m x 0.79m) Corner wash hand basin with matching WC, vinyl floor covering. Chrome towel radiator.
Sitting Room: 16'7" x 10'5" (5.05m x 3.18m) Bay window to front elevation feature fireplace with log burner inset. Smooth plastered ceiling.
Kitchen Area: 17'4" x 8'7" (5.28m x 2.62m) The kitchen provides open plan access to the dining area and is fitted with a range of contemporary matching base and eye level units and work surfaces. Space for fridge freezer, space for washing machine and space for tumble dryer. Built in electric oven, grill and built in electric induction hob with extractor hood over, built in dishwasher.
Dining Area: 10'1" x 7'4" (3.07m x 2.24m) Dual aspect room with windows to rear and side elevation.
First Floor
Landing: Window providing natural light. Airing cupboard housing central heating boiler.
Bedroom 1: 11'8" x 10'1" (3.56m x 3.07m) (maximum measurements). two full height built-in double wardrobes.
Bedroom 2: 10'6" x 8'5" (3.20m x 2.57) Built-in double wardrobe.
Bedroom 3: 8'6" x 6'9" (2.59m x 2.06m)( (maximum measurements) Built-in storage cupboard.
Shower Room: 6'8" x 5'6" (2.03m x 1.68m) Fully tiled walls. Enclosed shower cubicle with thermostatic shower, wash hand basin with storage under and matching WC, towel radiator and extractor fan.
Outside
Front: Sweeping pathway provides access to front door and is flanked by an area laid to lawn with carefully planted mature shrubs and plants.
Rear Garden: The garden enjoys a southerly aspect and is divided into two functional areas. The area to the side of the property measures approximately 40‘ x 15‘ and is laid to lawn with gated access to the front and rear of the property. Timber wood store, raised flower bed. A further area to the rear of the property measures approximately 30’ x 18’ and is laid with crazy paving which provides an ideal external dining area, outside tap and courtesy lighting.
Garage: Approximate internal measurements of 17'6" x 8'2" Up and over door and personnel door from garden, light and power connected. The current owners use the garage as a workshop.
Parking: Driveway provides off-road parking in front of the garage and could be widened to accommodate more vehicles.
Other Information
Tenure: Freehold
Approximate Age: Late 1960's
Approximate Area:
Sellers Position: Looking for onward purchase
Heating: Gas central heating
Windows: UPVC double glazing
Loft Space: Partially boarded with ladder connected
Infant/Junior School: Scantabout Primary School
Secondary School: Thornden Secondary School
Local Council: Eastleigh Borough Council - 02380 688000
Council Tax: Band D - £1876.03 22/23
