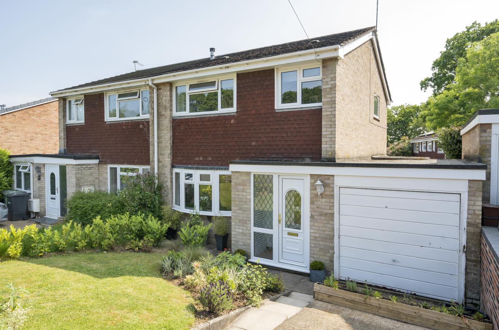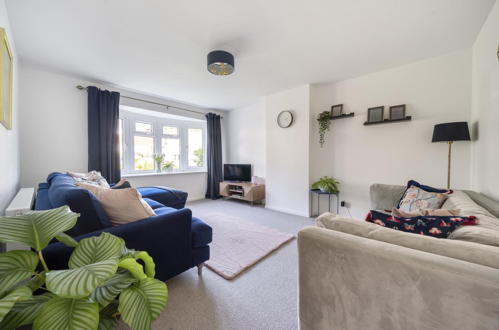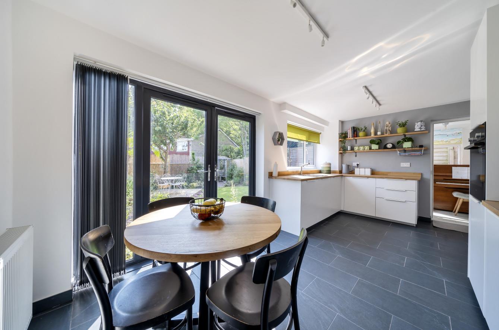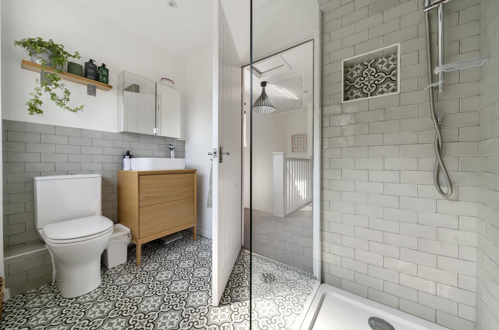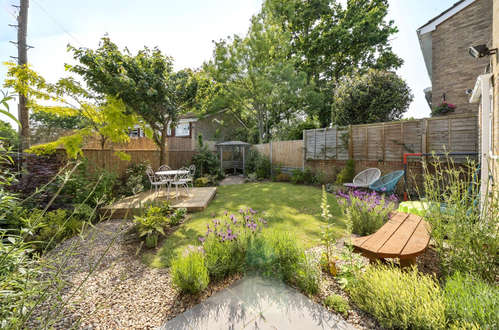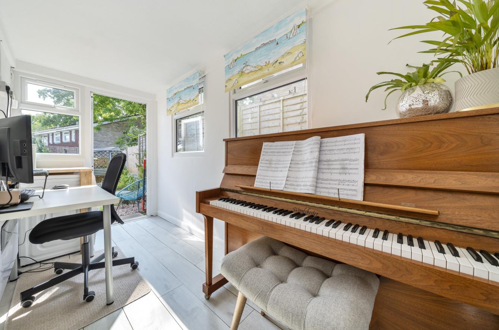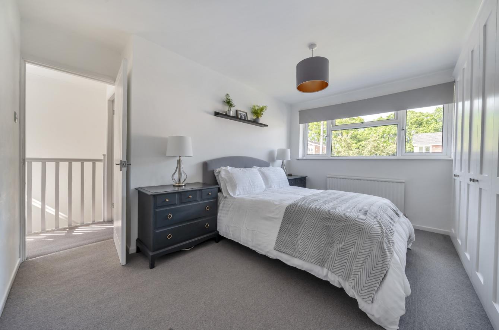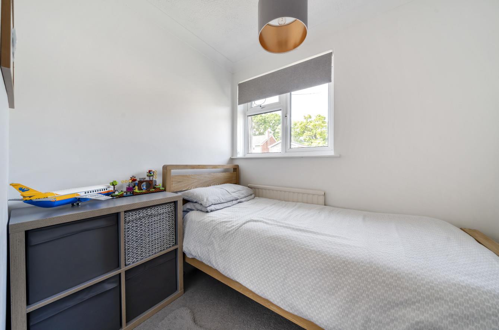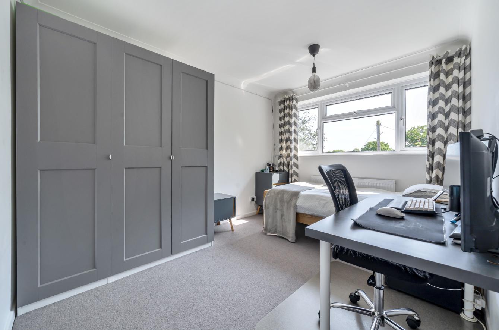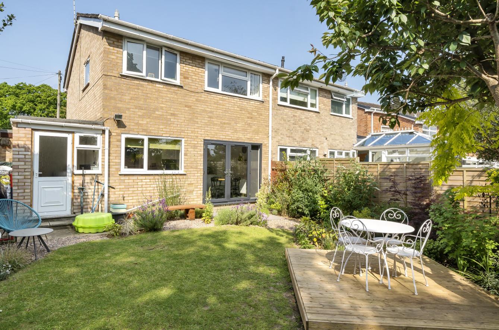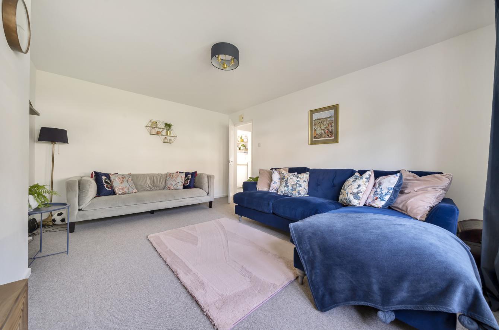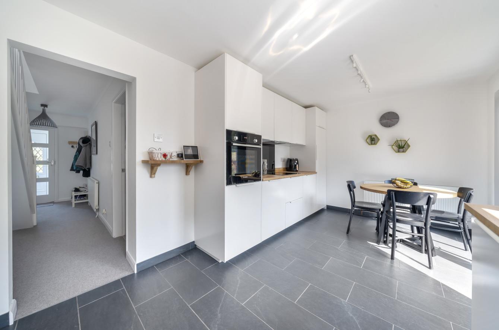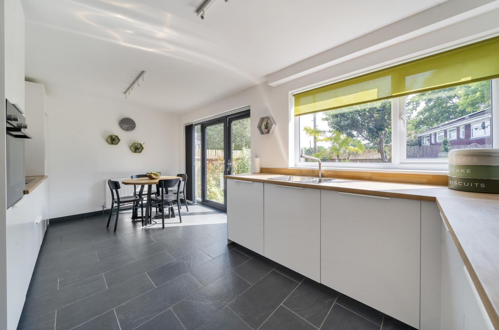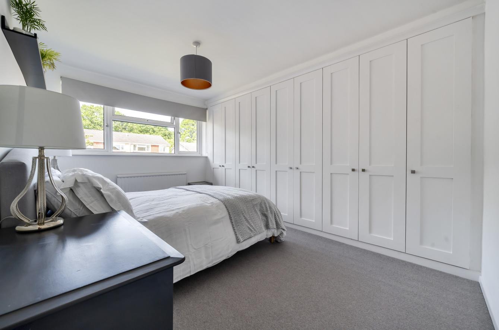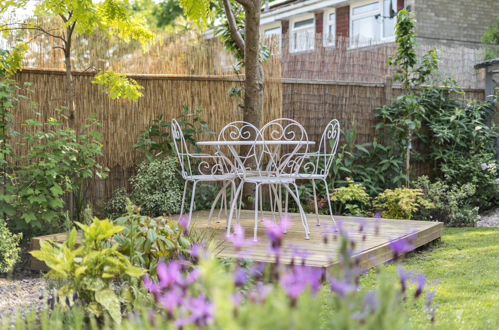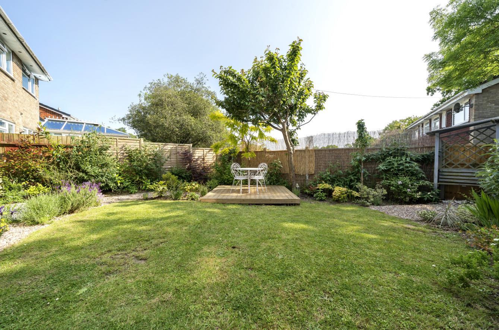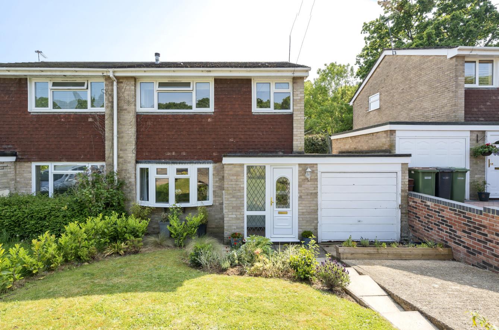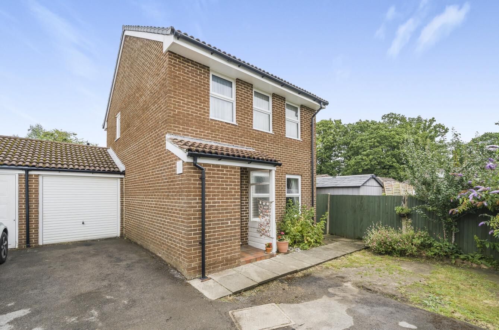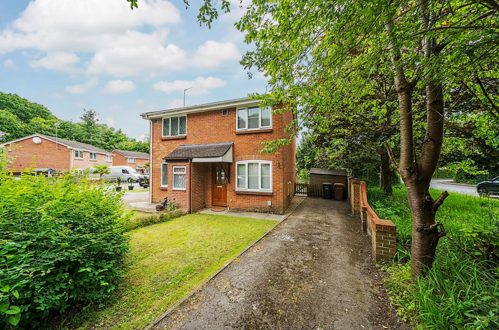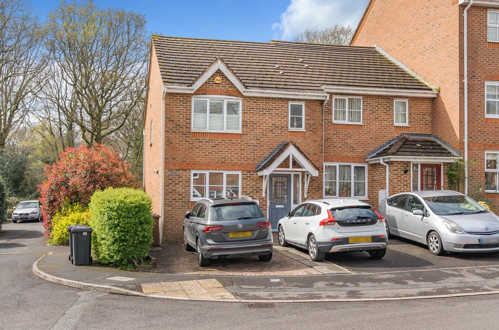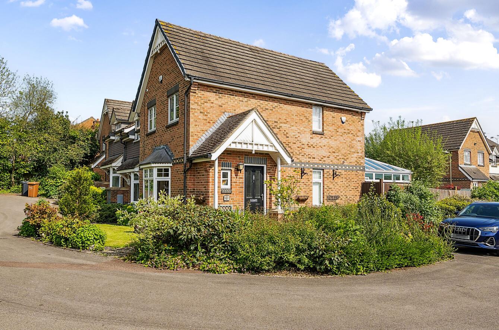Peverells Wood Avenue
Chandler's Ford £399,950
Rooms
About the property
Situated in the highly desirable Peverells Wood area is this modern three bedroom semi-detached home benefiting from a driveway and garage, south facing rear garden, 17'6" kitchen/dining room and three good sized bedrooms. The property has been updated over the past 2 years. Peverells Wood is conveniently situated close to the centre of Chandler's Ford and within walking distance to all amenities with the school catchments including the local Scantabout Primary School and Thornden Secondary School.
Map
Floorplan

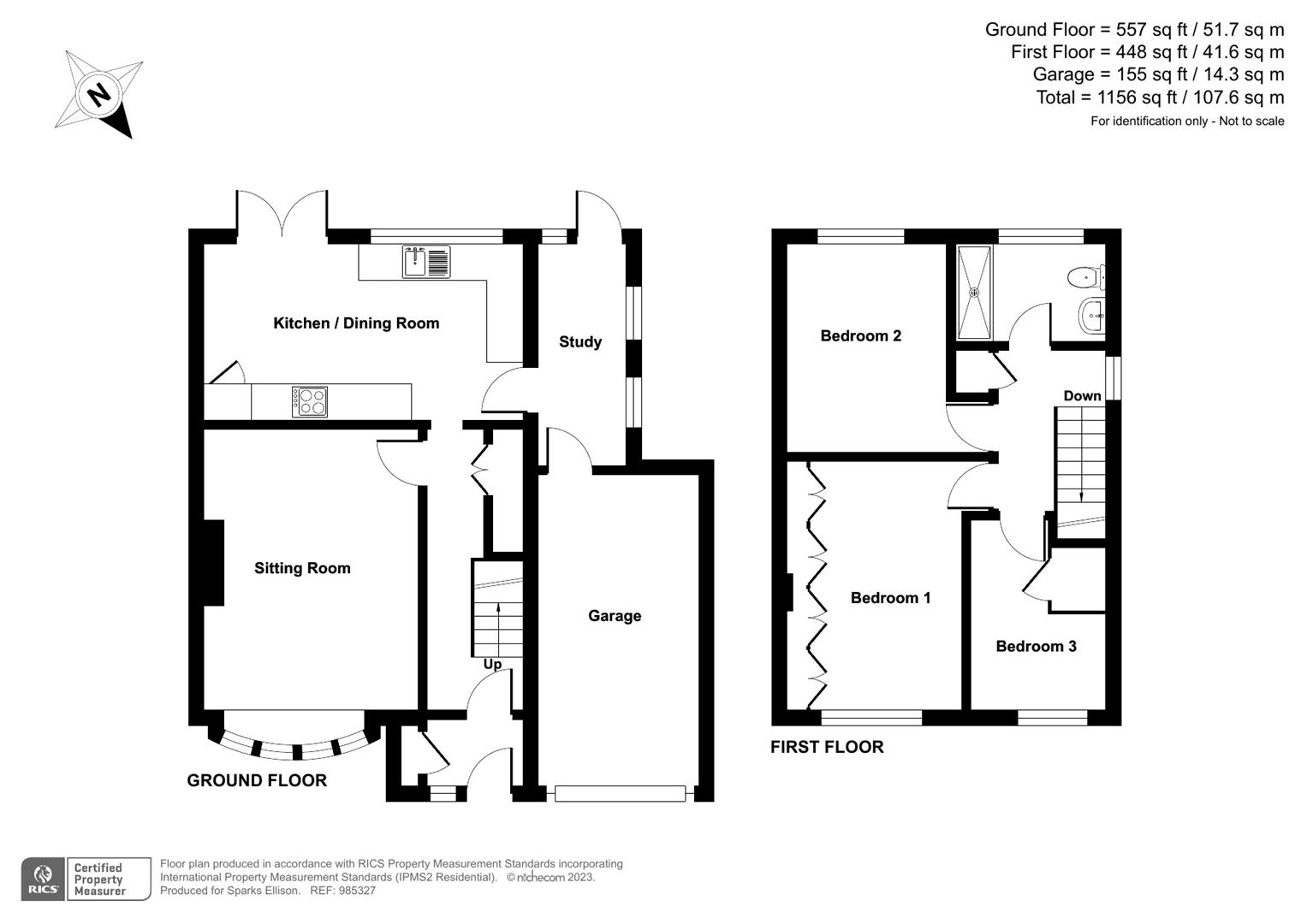
ACCOMMODATION:
GROUND FLOOR
Entrance porch:
Entrance Hall: Stairs to first floor, under stairs storage cupboard.
Sitting Room: 15‘1“ x 11‘9“ (4.69 x 3.58m)
Kitchen/Dining room: 17’6” x 9’6” (5.33m x 2.90m) Built in oven, built in induction hob, integrated extractor hood, integrated dishwasher, integrated fridge, space for table and chairs, tiled floor.
Study: 12‘ x 5‘1" (3.66m x 1.55m)
FIRST FLOOR
Landing: Access to loft space, built in airing cupboard.
Bedroom 1: 13’5” x 8’7” (4.09m x 2.62m) Range of fitted wardrobes along one wall.
Bedroom 2: 11’5” x 9' (3.48 x 2.74)
Bedroom 3: 10’5” max x 7’5” (3.18m max x 2.26m) Built in wardrobe.
Bathroom: 8’3” x 5’6” (2.51m x 1.68m) White suite with chrome fitments comprising open ended shower enclosure, wash hand basin, WC.
Outside
Front: Area laid to lawn, planted beds, steps to front door, driveway providing off-road parking.
Rear garden: Measures approximately 30' x 28' The rear garden benefits from a pleasant southerly aspect and comprises paved patio area, area laid to lawn, variety of plants and shrubs, area lead to timber deck.
Garage: 17‘1“ x 8‘7“ with up and over door, power and light, wall mounted boiler.
Other Information
Tenure: Freehold
Approximate Age: 1960's
Approximate Area: 107.6sqm/1156sqft including garage
Sellers Position: Looking for forward purchase
Heating: Gas central heating
Windows: UPVC double glazed windows
Infant/Junior School: Scantabout Primary School
Secondary School: Thornden Secondary School
Local Council: Eastleigh Borough Council - 02380 688000
Council Tax: Band C
