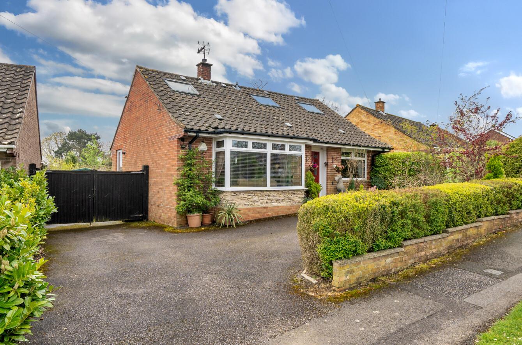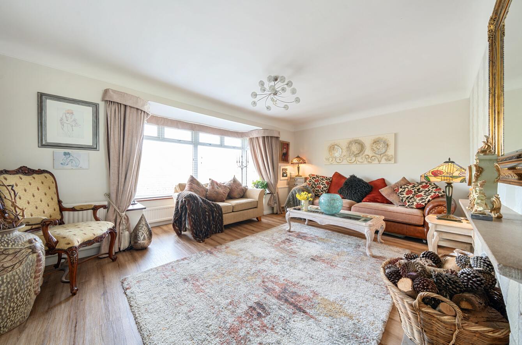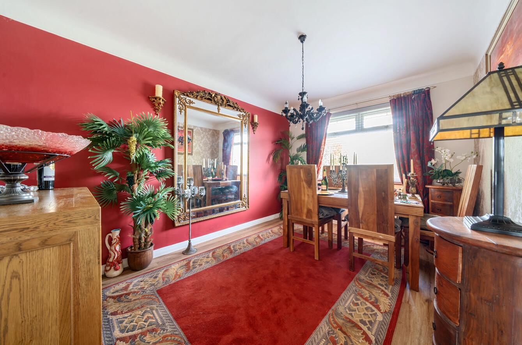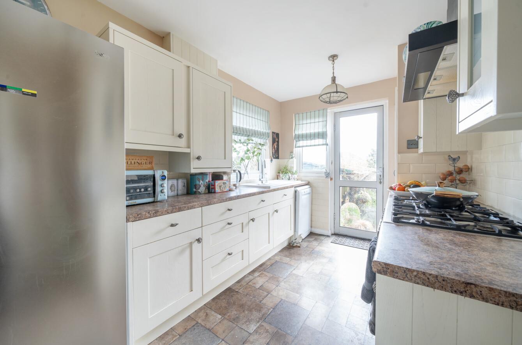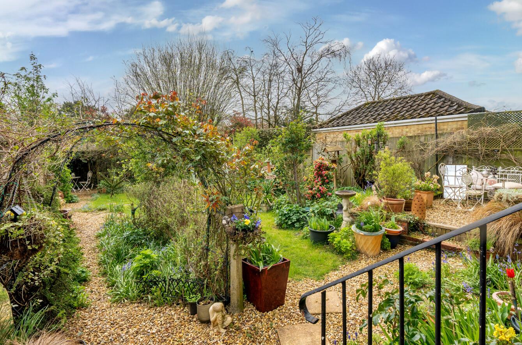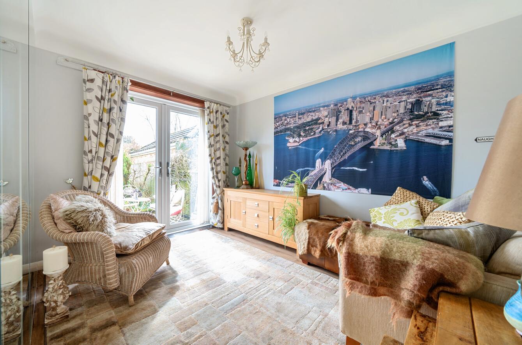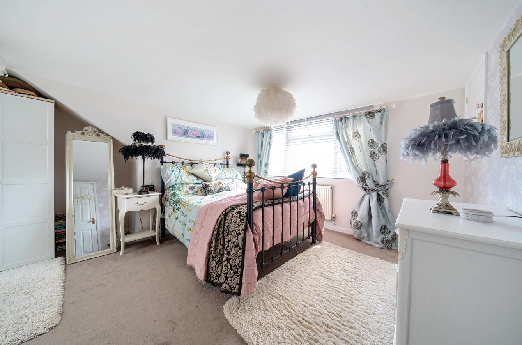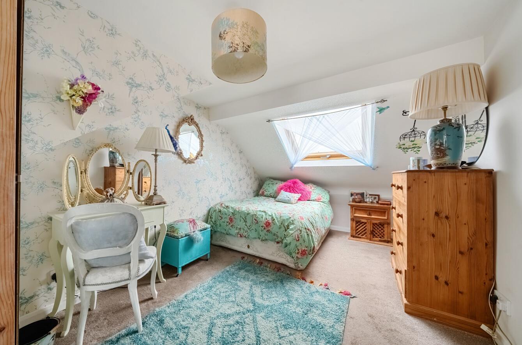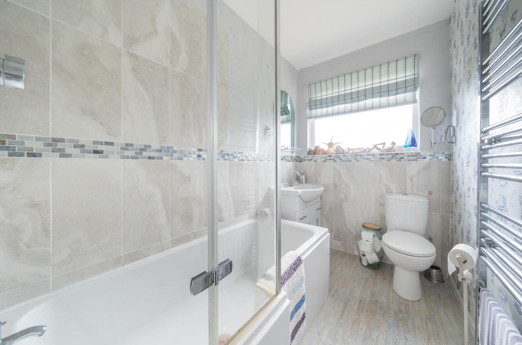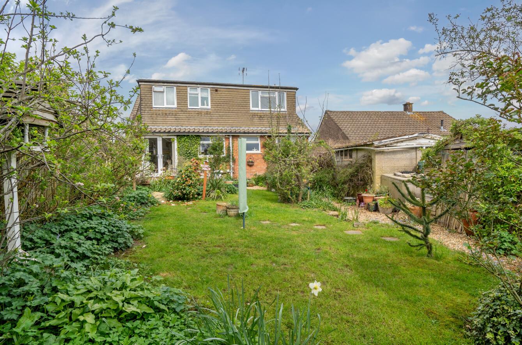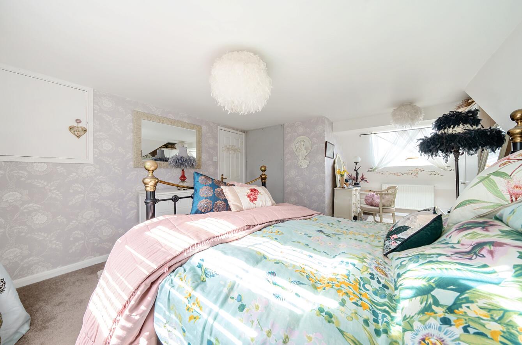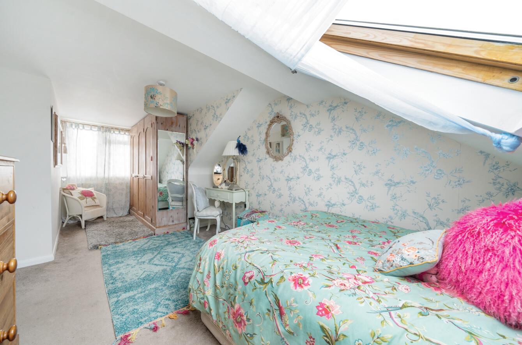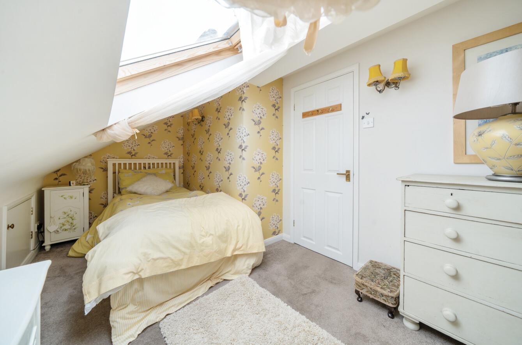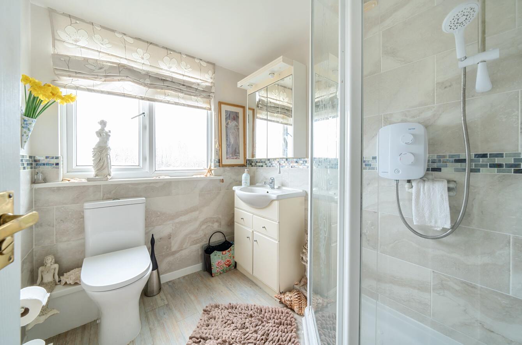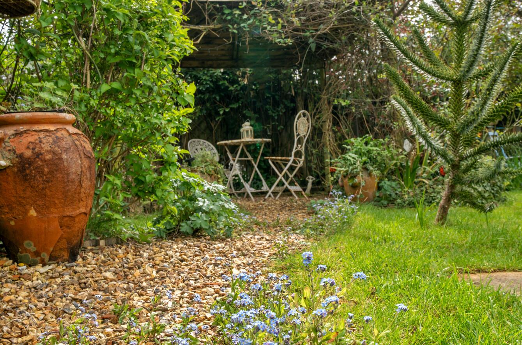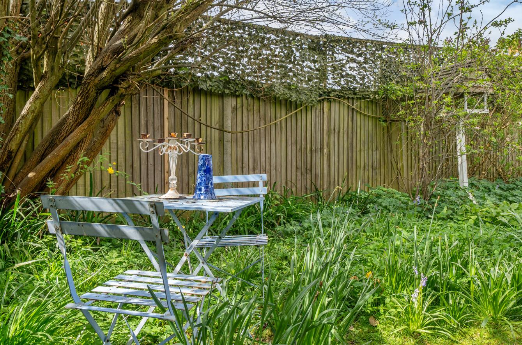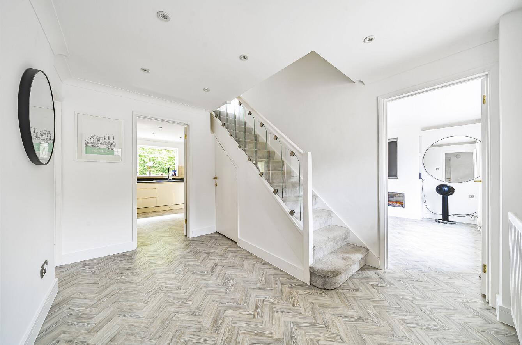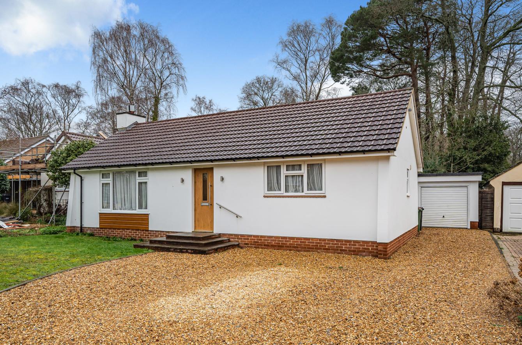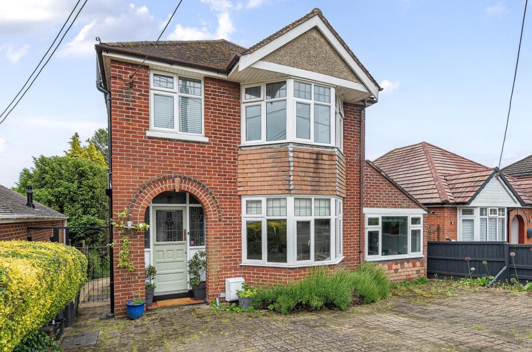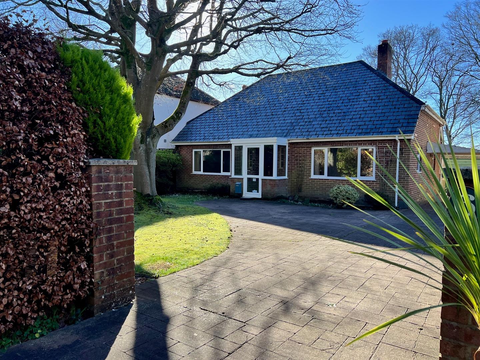Constantine Avenue
Chandler’s Ford £525,000
Rooms
About the property
A deceptively large detached chalet-style home situated in the ever popular Peverell's Wood which sits within close proximity to the centre of Chandler's Ford with it's array of amenities including Waitrose Supermarket. The property's layout provides flexible accommodation, with three first-floor bedrooms and a convenient shower room. Additionally, there is potential for two ground floor bedrooms catering to various lifestyle needs. One of the standout features of this property is the 61' rear garden offering a great outdoor space.. There is a large driveway providing ample parking space and Constantine Avenue sits within catchment for Thornden school.
Map
Floorplan

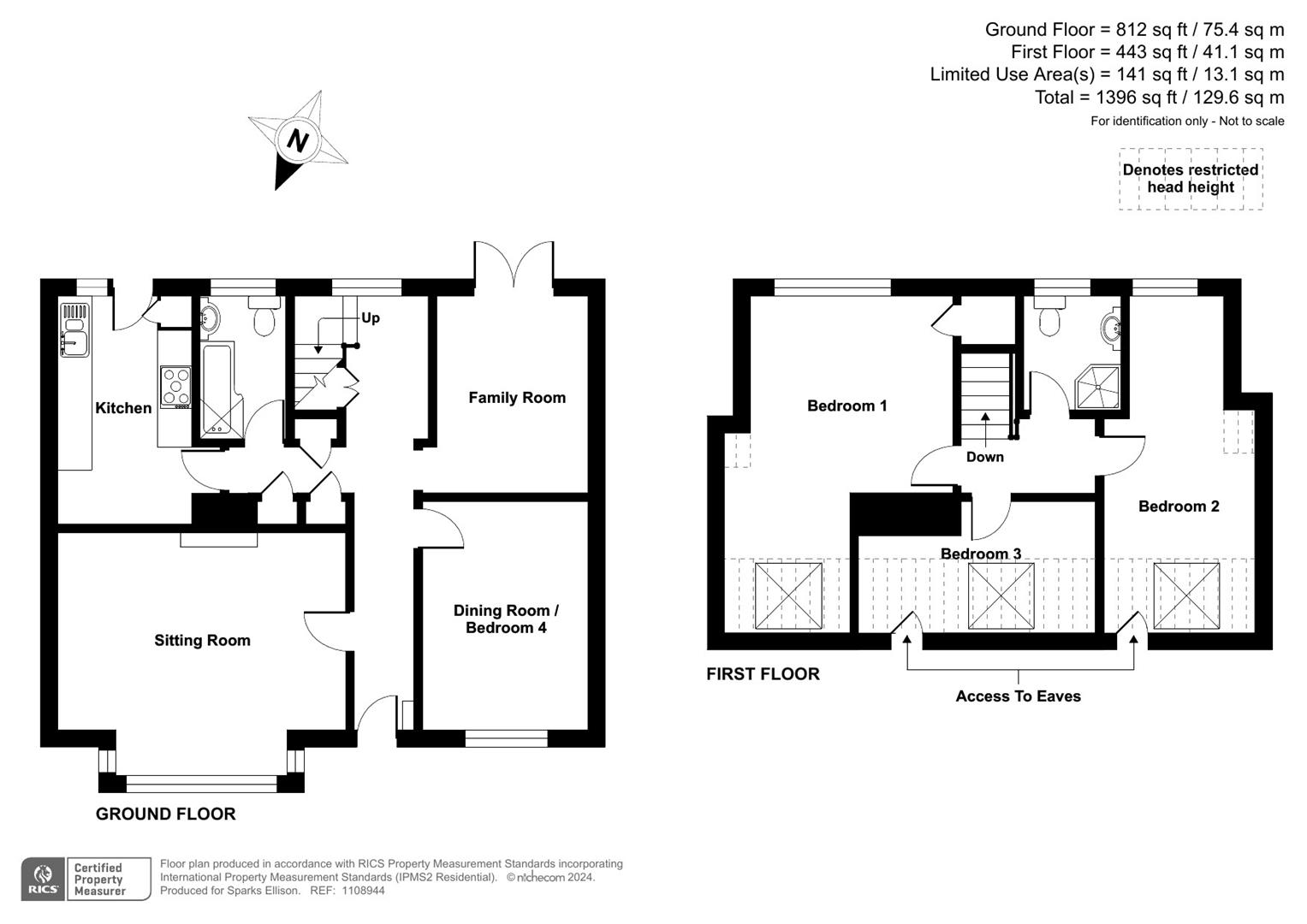
Accommodation
GROUND FLOOR
Hallway: Stairs to first floor. Concealed space and plumbing for washing machine can be found under the stairs, window overlooking rear garden, full height storage cupboard and airing cupboard.
Sitting Room: 17' max x 14'3" into bay (5.18m max x 4.34m into bay) Feature fireplace with gas real flame fire.
Family Room: 11'5" x 9' (3.48m x 2.74m) Double doors overlooking rear garden.
Kitchen: 13'5" x 7'10" (4.09m x 2.39m) Space for Range style cooker, fitted extractor hood, space and plumbing for dishwasher, space for fridge freezer, built in larder, boiler in cupboard.
Bathroom: 8'4" x 5'2" (2.54m x 1.57m) Fitted with a white suite with P shaped panel enclosed bath with thermostatic electric pumped power shower over, vanity wash hand basin, WC and two metre high ladder style chrome towel radiator.
Dining Room / Bedroom 4: 13'4" x 9'7" (4.06m x 2.92m)
FIRST FLOOR
Bedroom 1: 19'9" x 11'8" narrowing to 7'4" (6.02m x 3.56m narrowing to 2.24m)
Bedroom 2: 19'9" x 8'10" max (6.02m x 2.69m max) Access to eaves storage.
Bedroom 3: 13'10" x 7'9" max (4.22m x 2.36m max)
Shower Room: 6'9" x 5'6" (2.06m x 1.68m) Fitted with a white suite with enclosed shower cubicle with pumped power shower, vanity wash hand basin with mirrored cupboard with light, WC, and extractor fan.
Outside
Front: Undoubtedly one of the properties salient features, the frontage offers parking for numerous vehicles and/or caravan/boat with an area laid to lawn, pathway giving access to front door and courtesy lighting. Gates provide access to the Garage and rear garden.
Rear Garden: The mature rear garden measures approximately 61' x 42' and comprises area laid to shingle, area laid to lawn, variety of mature plants, bushes and shrubs.
Garage: 15'6" x 9'7" (4.72m x 2.92m) Gated access to the garage offers an additional screened parking area, light and power connected.
Other Information
Tenure: Freehold
Approximate Age: 1960's
Approximate Area: 1396sqft/129.6sqm (Including limited use areas)
Sellers Position: Looking for forward purchase
Heating: Gas central heating
Windows: UPVC double glazed windows
Infant/Junior School: Scantabout Primary School
Secondary School: Thornden Secondary School
Local Council: Eastleigh Borough Council 02380 688000
Council Tax: Band D
