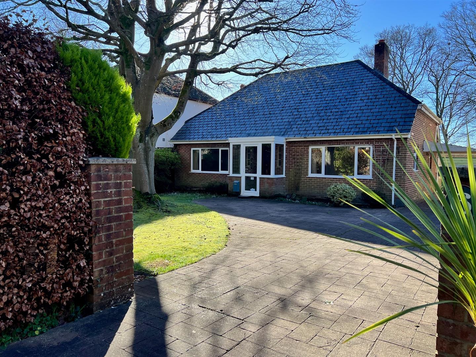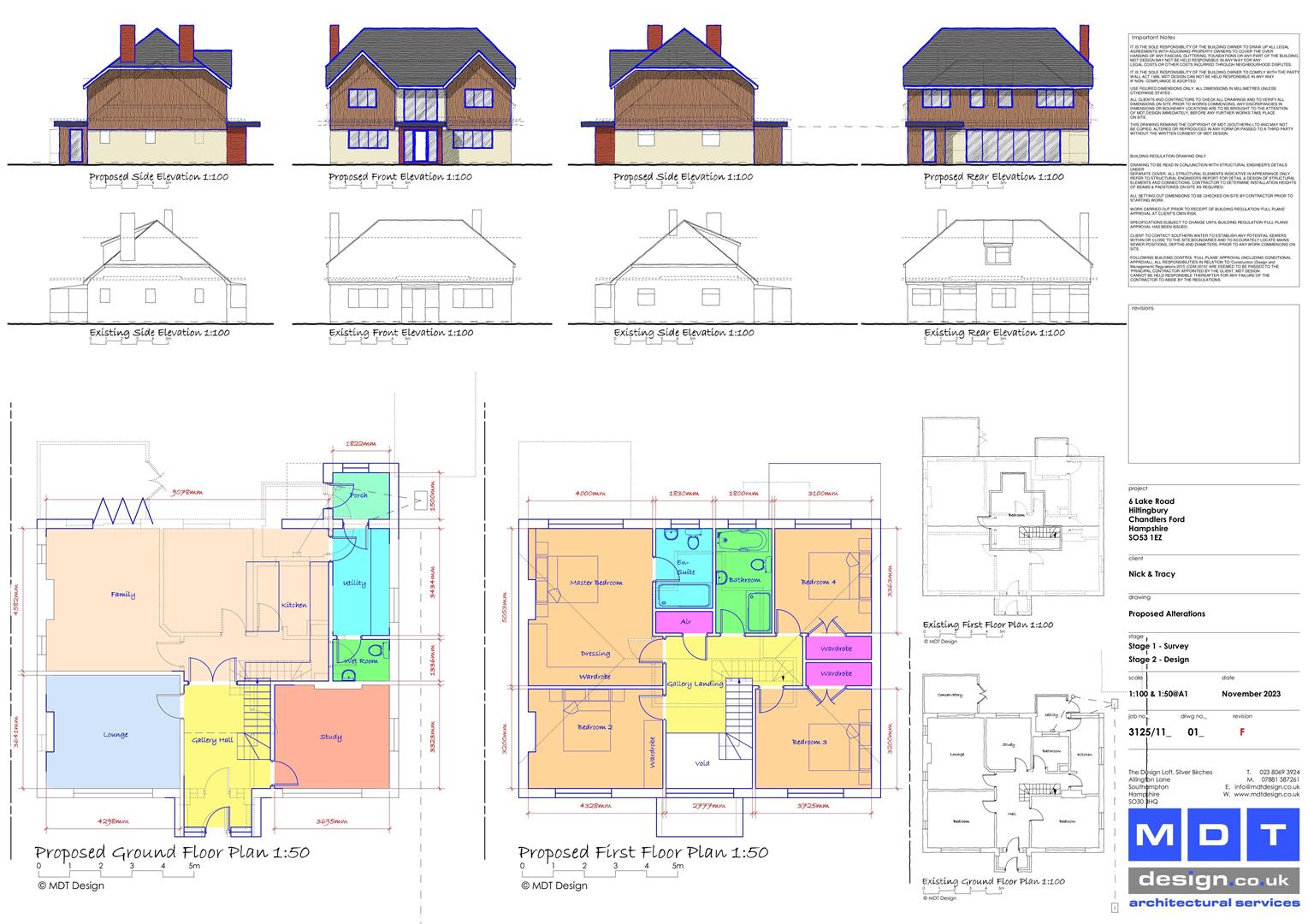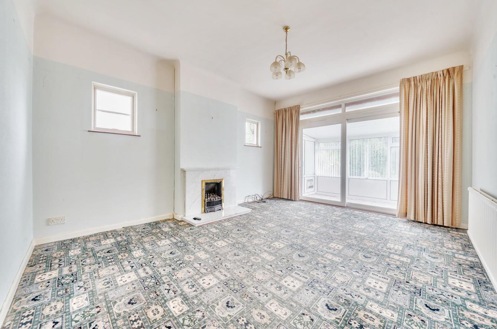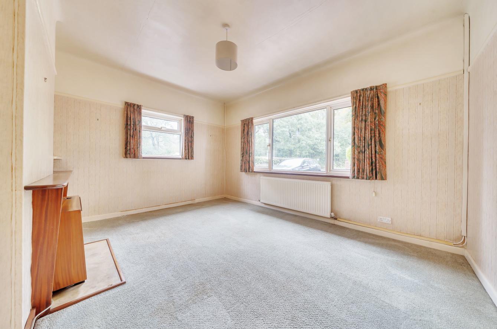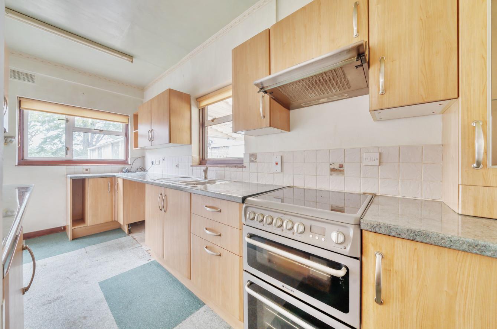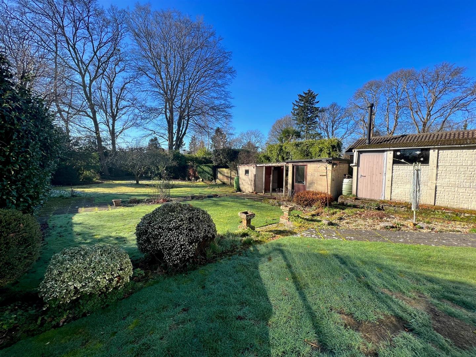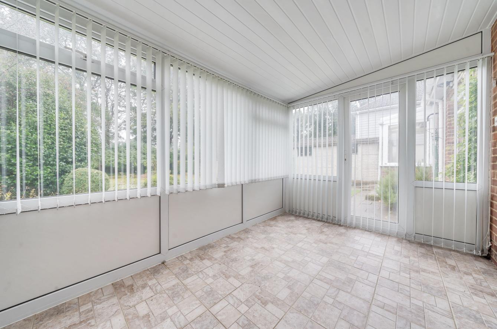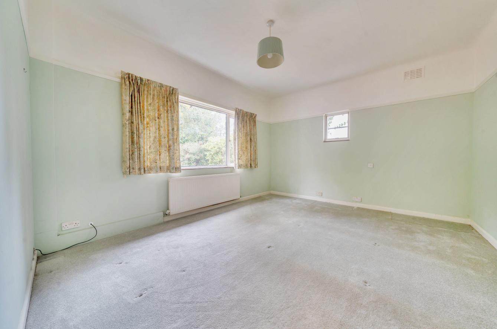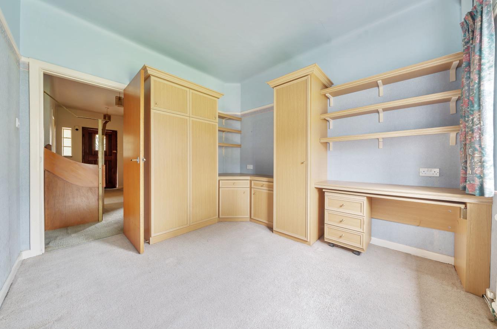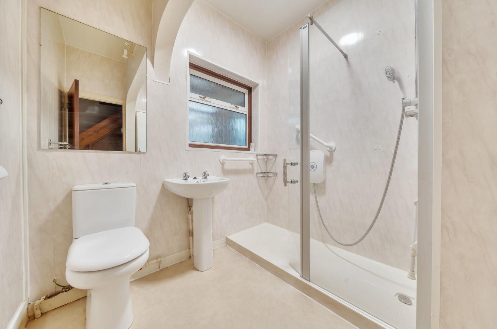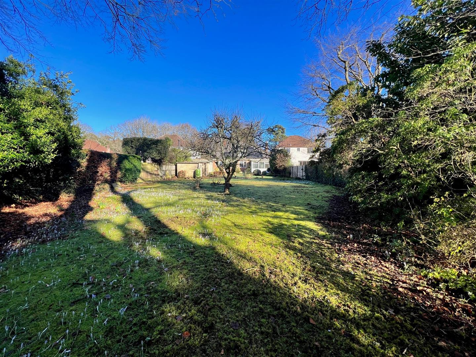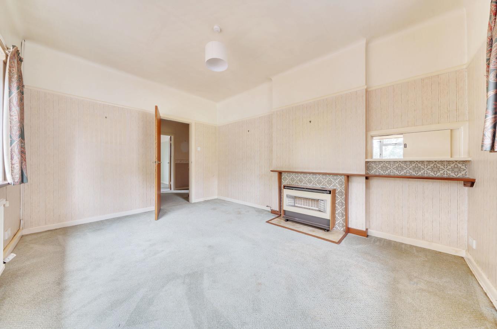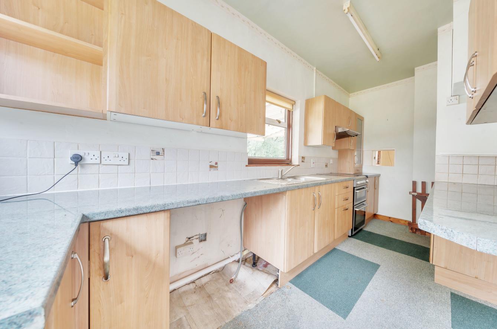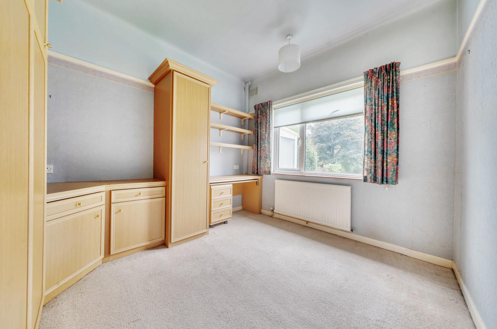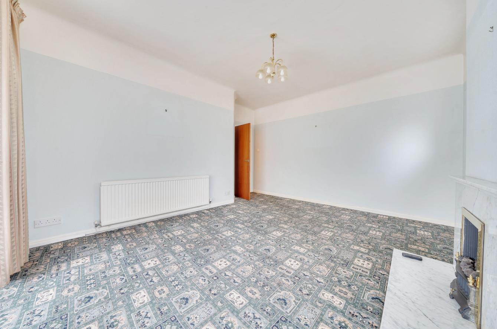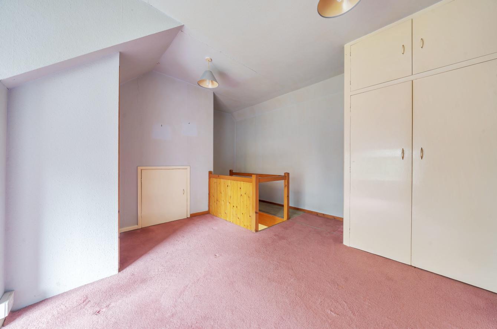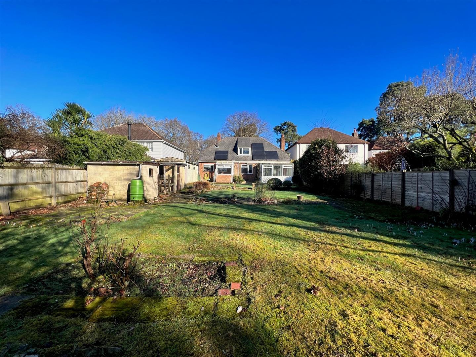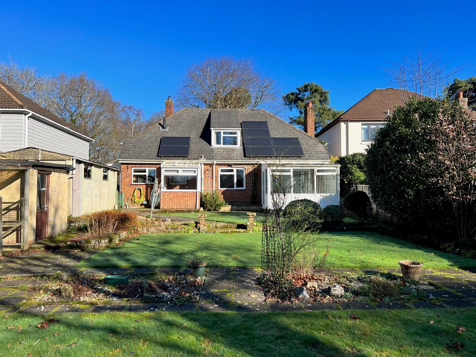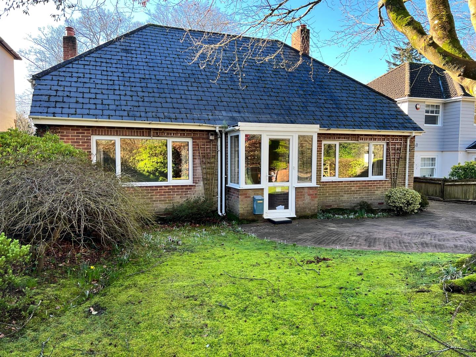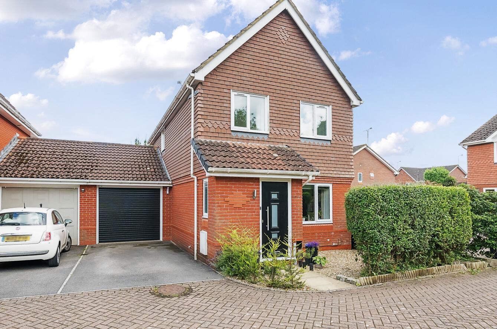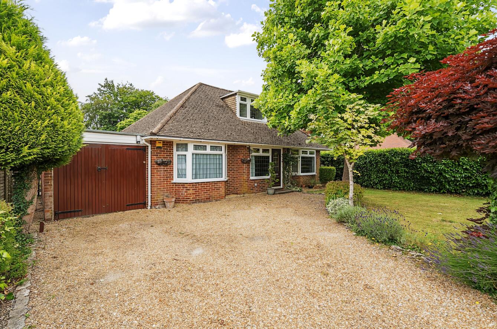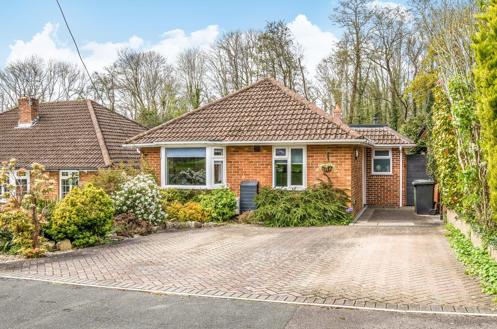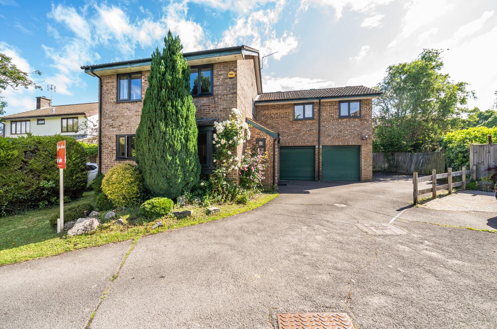Lake Road
Chandler's Ford £675,000
Rooms
About the property
A rare and much coveted opportunity to acquire a detached bungalow set within a magnificent plot of approximately 0.25 of an acre with a rear garden measuring approximately 162' affording a pleasant southerly aspect. The property offers enormous scope and potential to extend and refurbish subject to the normal consents and create a home of considerably higher value. Lake Road is a quiet street nestled within the heart of Hiltingbury opposite the picturesque Hiltingbury Lakes and within walking distance to local schools, the centre of Chandlers Ford and bus services to Southampton and Winchester. Junction 12 of the M3 is a short drive away providing links to the M3 and M27, neighbouring cities of Southampton and Winchester and main line railway stations. The property is also offered for sale with no forward chain.
Map
Floorplan

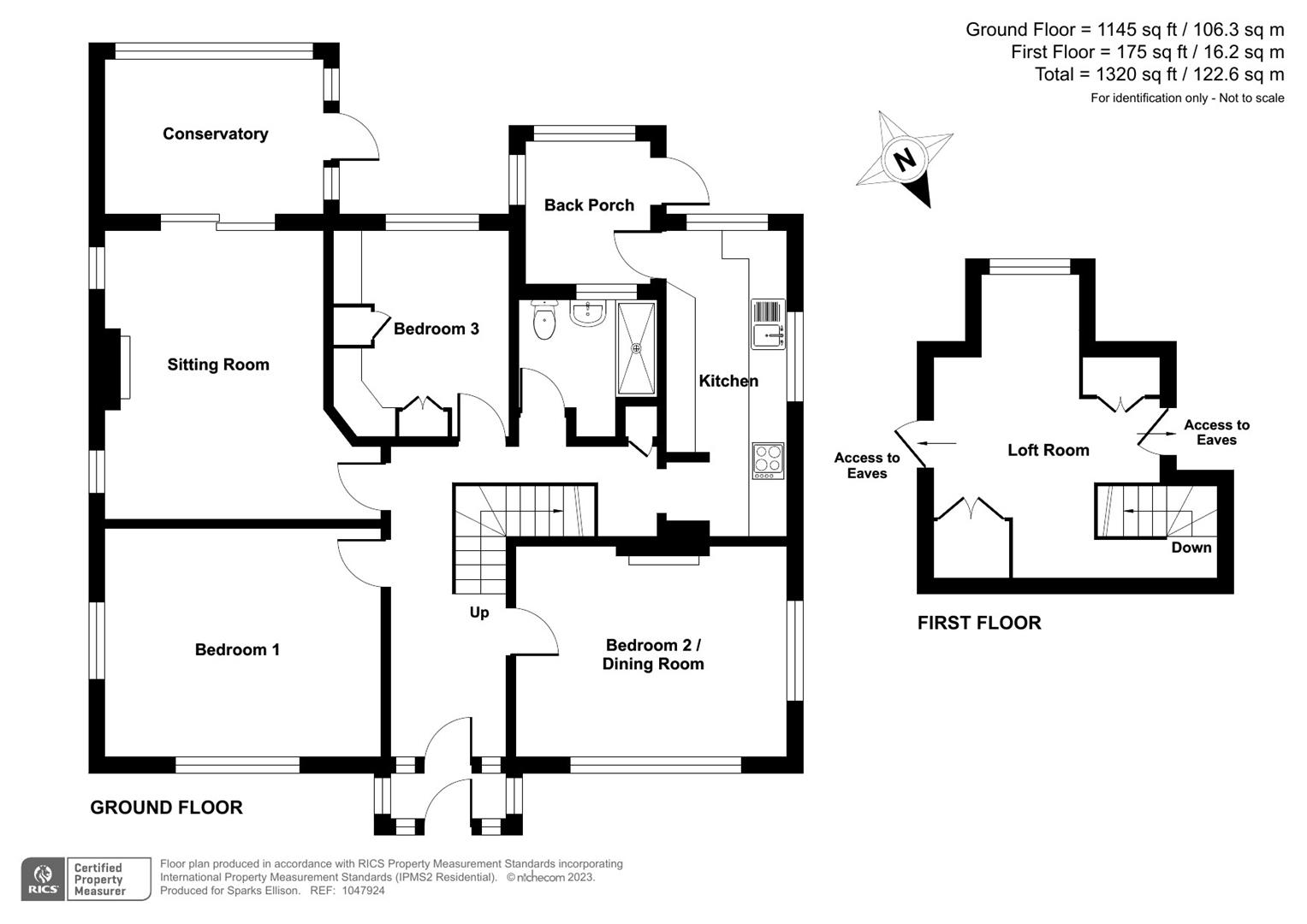
Accommodation
Entrance Porch: Front door to reception hall.
Reception Hall: 16' x 7' (4.88m x 2.13m) Stairs to loft room, storage cupboards.
Sitting Room: 15' x 12' (4.57m x 3.66m) Fireplace with gas fire, patio doors to conservatory.
Conservatory: 11'6" x 8'2" (3.51m x 2.49m) Door to outside.
Bedroom 2/Dining Room: 14'3" x 11' (4.34m x 3.35m) Fireplace with gas fire.
Kitchen: 16'1" x 6' (4.90m x 1.83m) Range of units, space and plumbing for appliances, boiler, door to rear porch.
Rear Porch: Space and plumbing for appliances, door to rear garden.
Bedroom 1: 14'1" x 12' (4.29m x 3.66m)
Bedroom 3: 10'10" x 9'5" (3.30m x 2.87m) Range of fitted wardrobes, cupboards and dressing table.
Shower Room: 7'6" x 7'3" (2.29m x 2.21m) Suite comprising walk in shower with glazed screen, wash basin, wc.
First Floor
Loft Room: 16' x 11'4" (4.88m x 3.45m) Access to range of cupboards and loft space.
Outside
The total plots extends to approximately 0.25 of an acre and represents a particularly attractive feature of the property.Front: To the front of the property is a driveway that extends along the side providing off street parking, adjacent lawned area with flower and shrub borders enclosed by hedging.
Rear Garden: The rear garden enjoys a pleasant southerly aspect and measures approximately 162' in length. Lawned areas interspersed with well stocked borders, enclosed by hedging and fencing. Two outbuildings providing storage.
Garage: 20'3" x 8'2" (6.17m x 2.49m)
Other Information
Tenure: Freehold
Approximate Age:
Approximate Area: 1320sqft/122.6sqm
Sellers Position: No forward chain
Heating: Gas central heating
Windows:
Infaomt/Junior School: Chandlers Ford Infant School / Merdon Junior School
Secondary School: Thornden Secondary School
Local Council: Eastleigh Borough Council - 02380 688000
Council Tax: Band E
Agents Note: Please note that the attached illustration for an extension to create a four bedroom detached home is indicative only and does not have planning permission.
