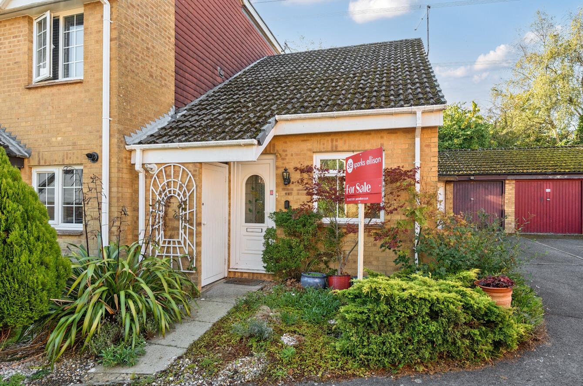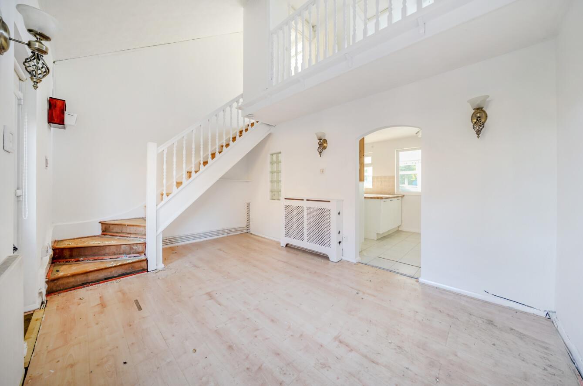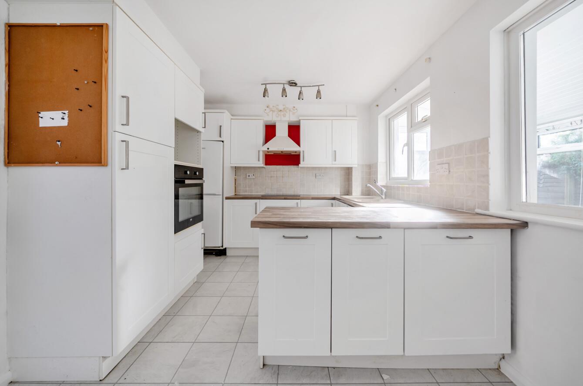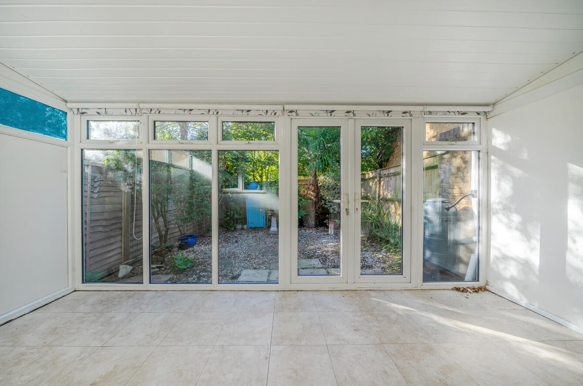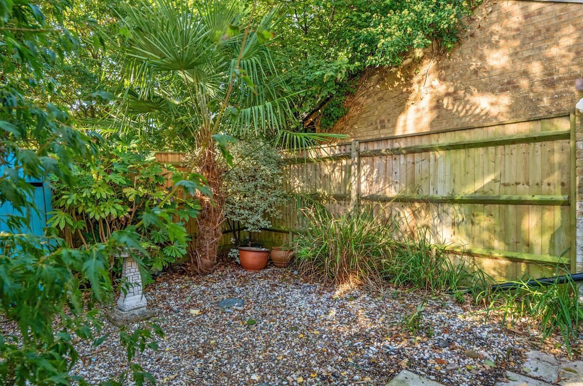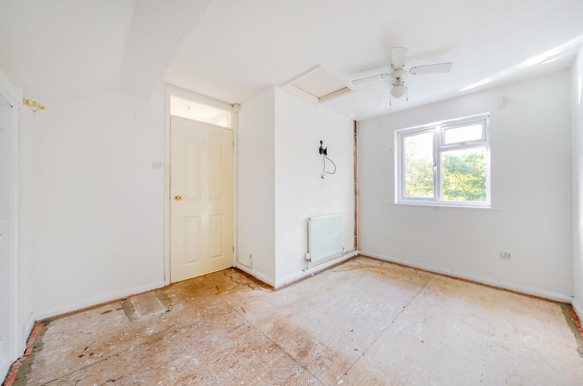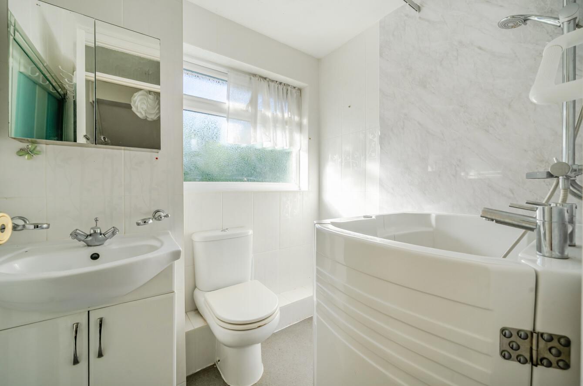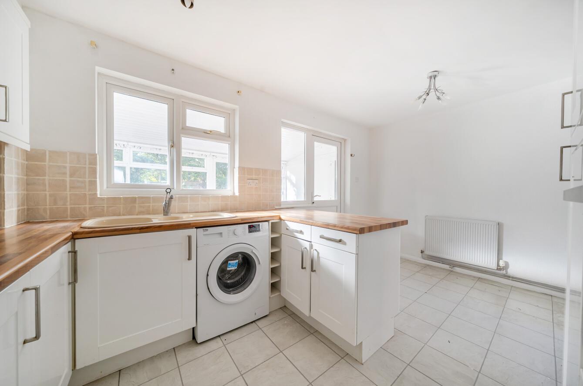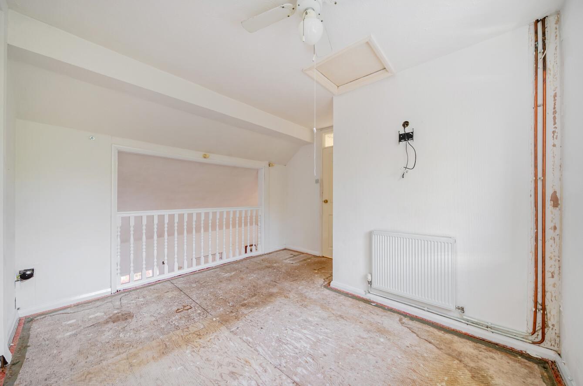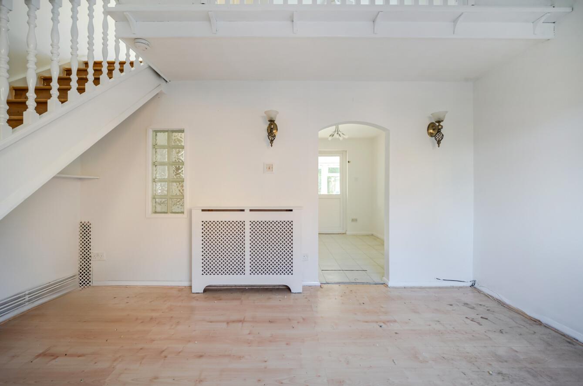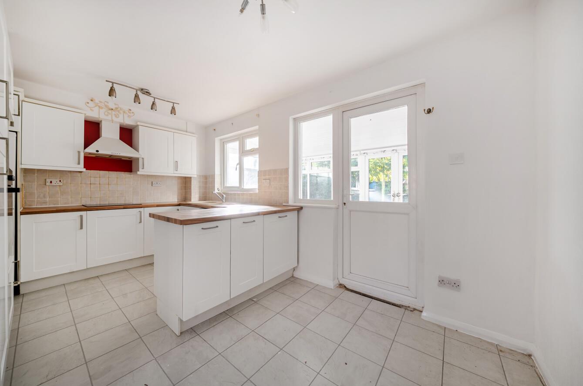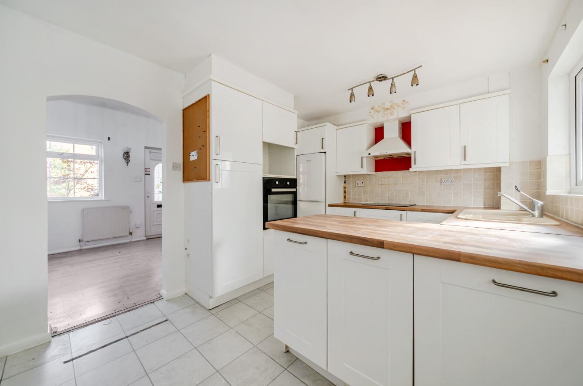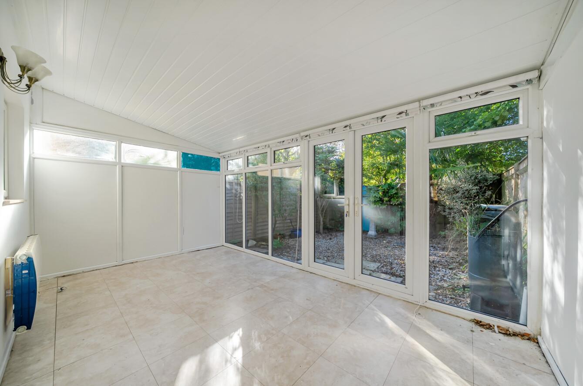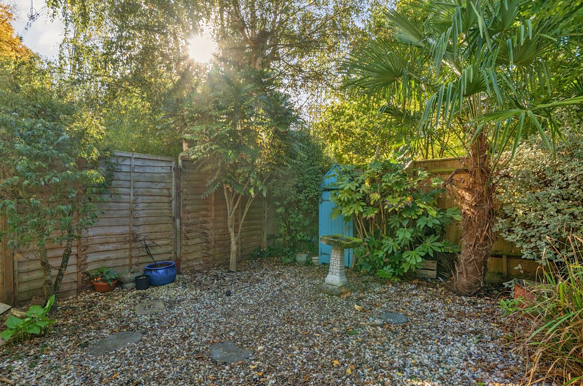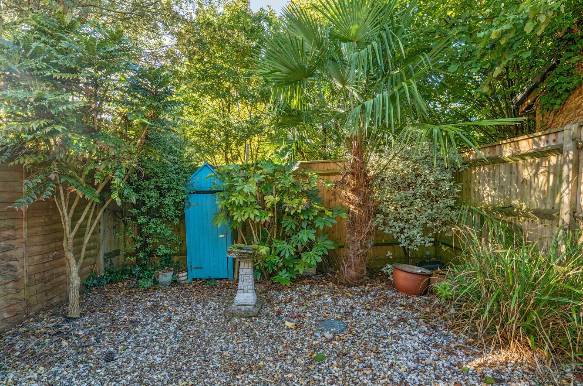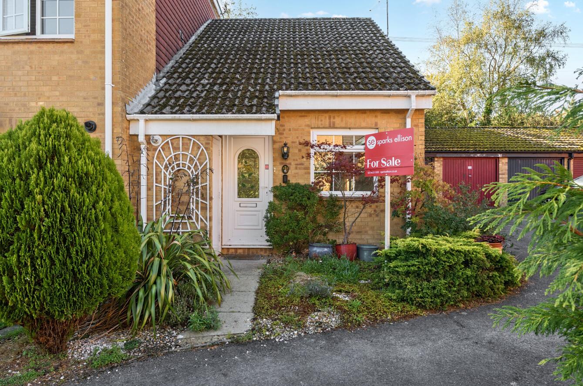Conway Close
Chandler's Ford £239,950
Rooms
About the property
Located in Conway Close, Valley Park, this charming end-terrace house presents an excellent opportunity for those looking to create their dream home. With one reception room, one bedroom, and one bathroom, this property is ideal for first-time buyers or those seeking a cosy retreat. The house boasts an attractive design, characteristic of the popular style, and is set in a sought after neighbourhood that offers a sense of community. One of the key advantages of this property is that it comes with no forward chain. While the house is in need of modernisation, this presents a wonderful chance for buyers to personalise the space to their taste and requirements. Additionally, the property includes a garage, providing valuable storage space or the possibility of off-road parking. In summary, this end-terrace house in Valley Park is a promising opportunity for anyone looking to invest in a property with potential. With its attractive features and convenient location, it is sure to appeal to a variety of buyers.
Map
Floorplan

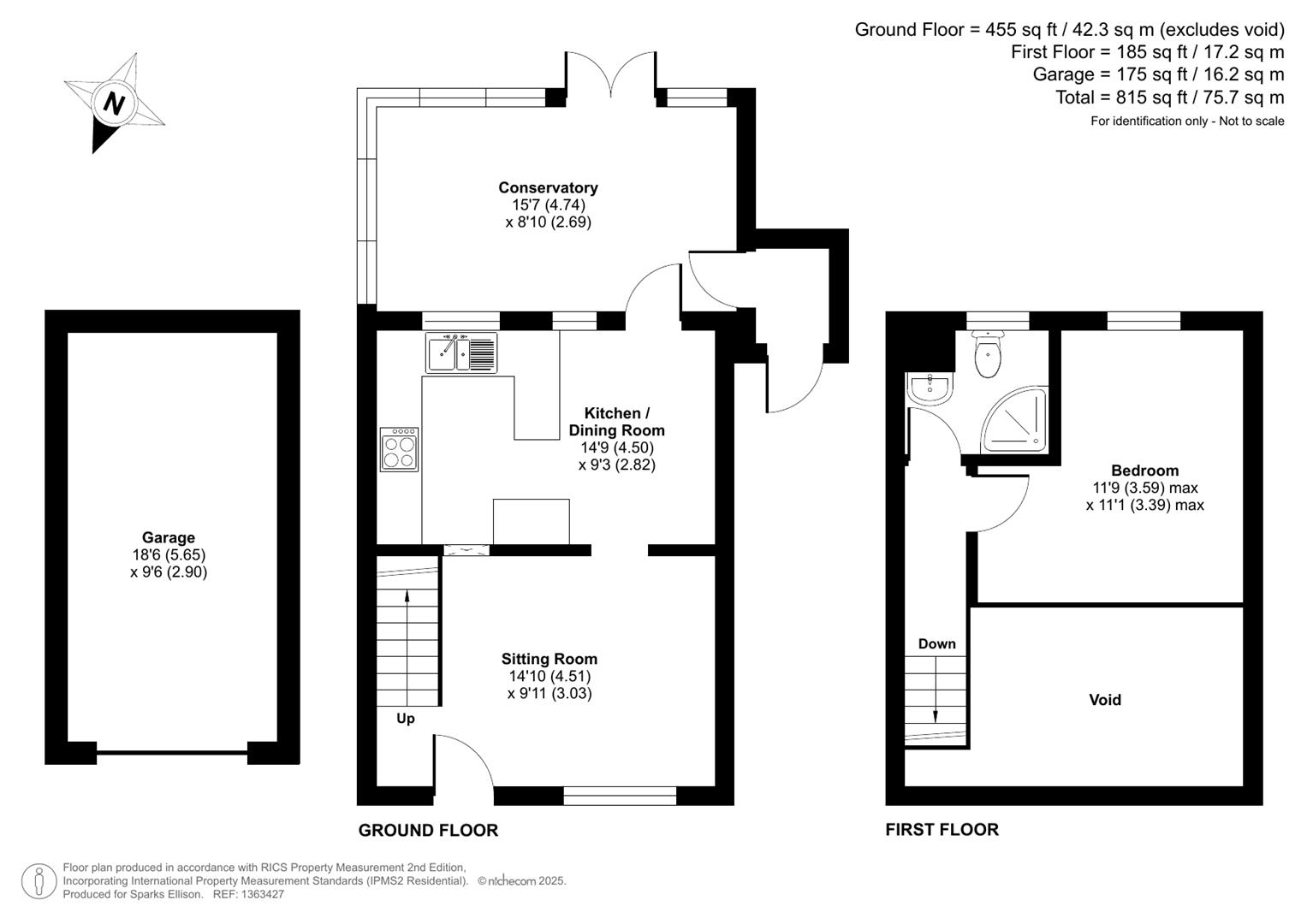
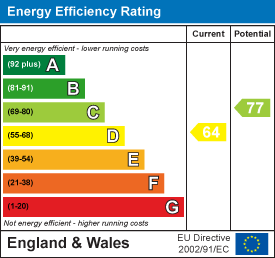
Accommodation
GROUND FLOOR
Sitting Room: 14'10" x 9'11" (4.51m x 3.03m) Stairs to first floor.
Kitchen/Breakfast Room: 14'9" x 9'3" (4.50m x 2.82m) Built in oven, built in electric hob, fitted extractor hood, space for fridge freezer, space and plumbing for washing machine.
Conservatory: 15'7" x 8'10" (4.74m x 2.69m) Door to storage cupboard.
FIRST FLOOR
Landing:
Bedroom: 11'9" x 11'1" (3.59m x 3.39m) A charming galleried room overlooking the sitting room.
Bathroom: A walk in bath, with seat, set up for disability use, wash hand basin, WC.
Outside
Front: Planted open plan garden. Outside storage cupboard housing boiler.
Rear Garden: Measures approximately 17’ x 17’ with area laid to shingle, variety of mature plants.
Garage: With up and over door.
Other Information
Tenure: Freehold
Approximate Age: 1984
Approximate Area: 75.5sqm/815sqft (Including garage)
Sellers Position: No forward chain
Heating: Gas central heating
WIndows: UPVC double glazed windows
Infant/Junior School: St. Francis Primary School
Secondary School: Toynbee Secondary School
Council Tax: Band B
Local Council: Eastleigh Borough Council - 02380 688000
Agents Note: If you have an offer accepted on a property we will need to, by law, conduct Anti Money Laundering Checks. There is a charge of £60 including vat for these checks regardless of the number of buyers involved.
