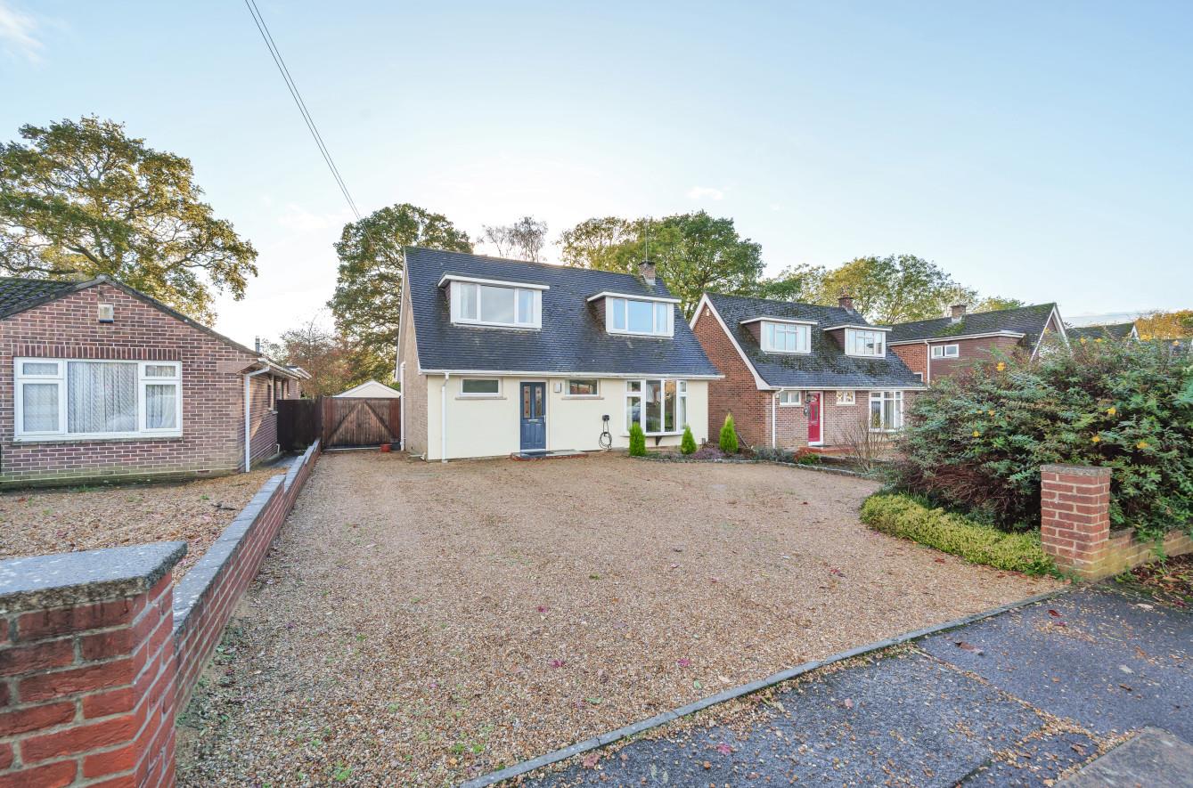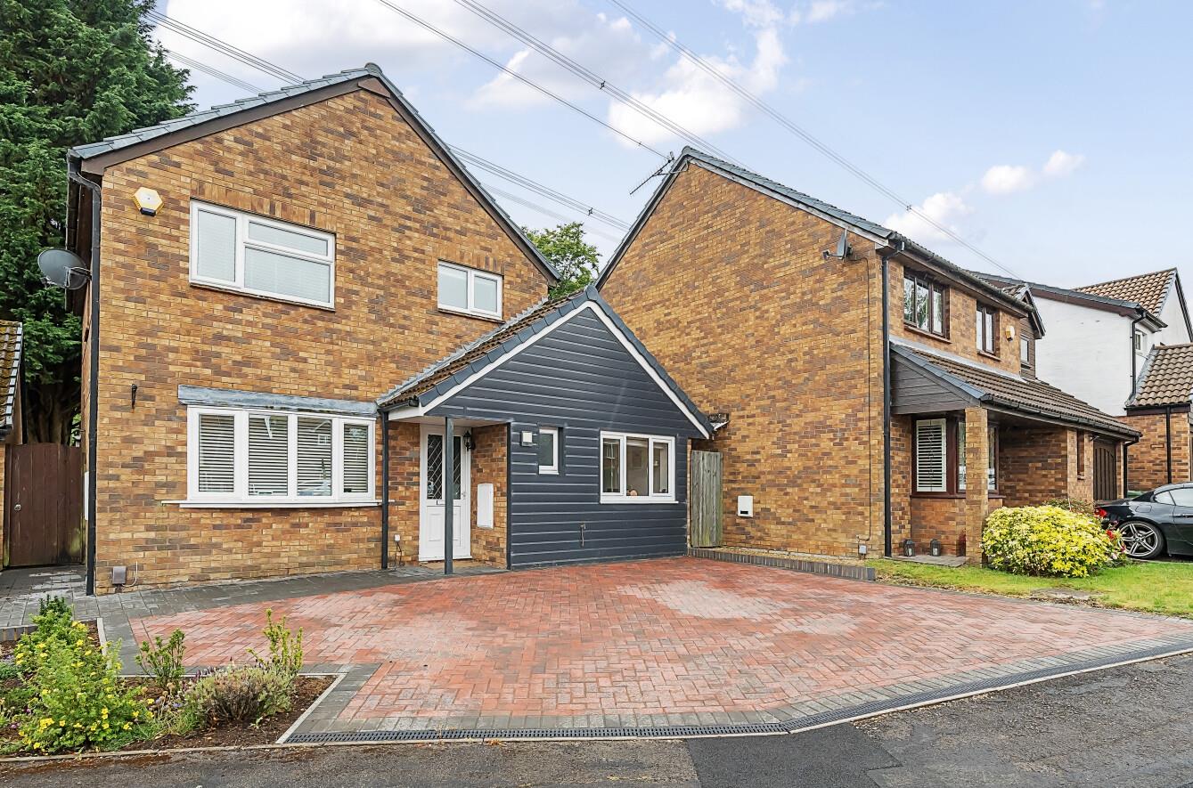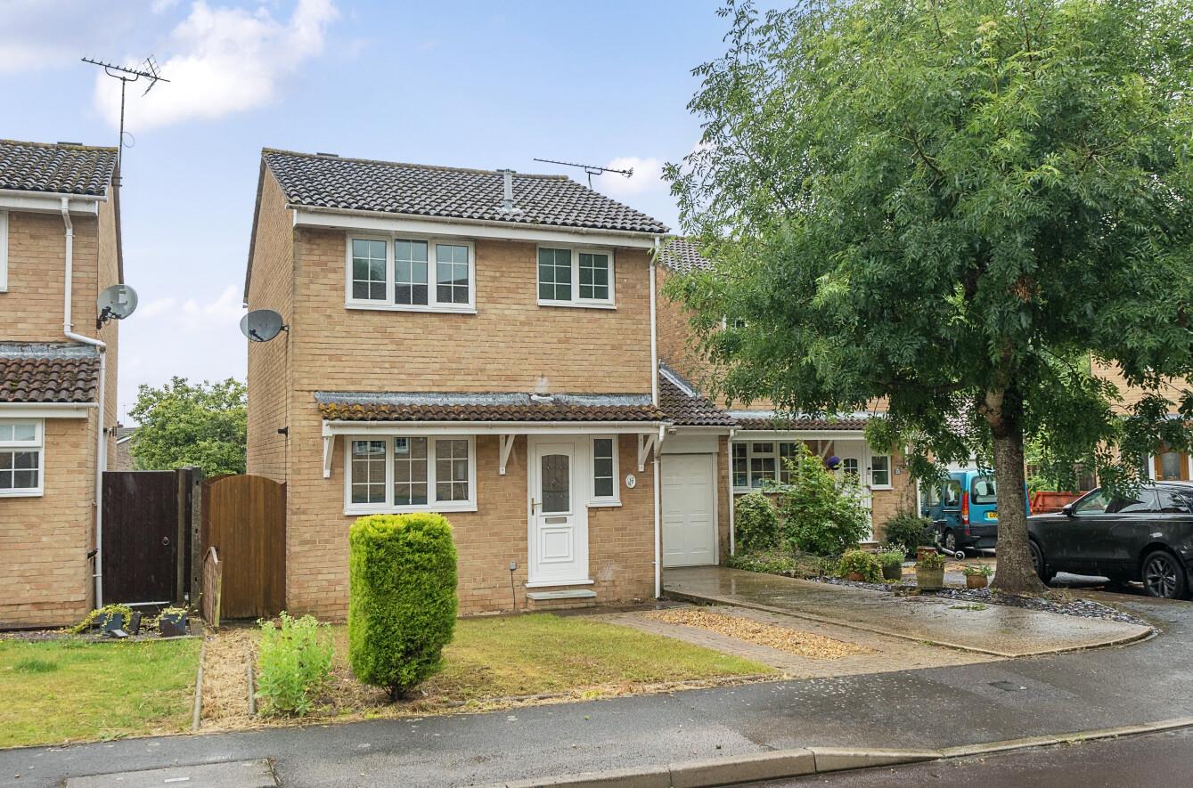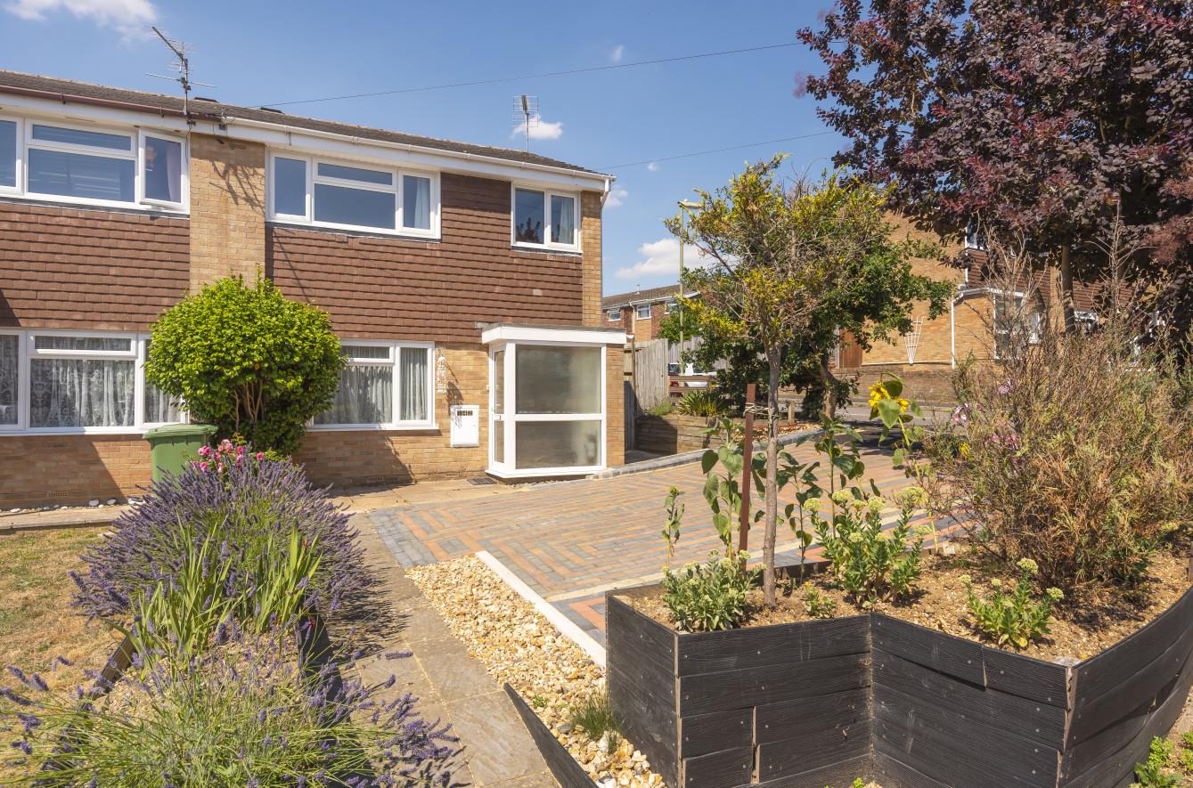Corinthian Road
Chandler's Ford £2,000 pcm
Rooms
About the property
A magnificent three/four bedroom detached chalet style house, situated in the popular Scantabout area. This wonderful home has been extended to provide spacious well proportioned rooms and finished to a very high standard. A particular feature is the open plan kitchen/dining/family area with two sets of double doors opening onto the south-west facing rear garden. This is complemented by a spacious sitting room and ground floor bedroom/study and utility/cloakroom. On the first floor are three double bedrooms an en suite and spacious wet room. The property also benefits from a good size driveway, detached gym /home office and school catchments include Scantabout and Thornden.
Map
Floorplan

Accommodation
GROUND FLOOR
Entrance Hall: Stairs to first floor with cupboard under.
Sitting Room: 19'4" x 12' (5.89m x 3.66m) Bay window to the front, folding double doors to kitchen/dining/family room.
Kitchen/Dining/Family Room: 19'8" x 19'3" (5.99m x 5.87m) An L shaped room with two sets of double doors opening on to the south-west facing garden. The kitchen area is comprehensively fitted with a range of modern white gloss units and wooden worktops, Bosch electric oven and five ring gas hob with extractor hood over, integrated dishwasher and fridge freezer, integrated wine cooler, cupboard housing boiler. The dining/sitting area affords a very pleasant area in which to dine, relax and entertain.
Bedroom 4/Study: 11'8" x 7' (3.56m x 2.13m) Bay window.
Utility/Cloakroom: 6'10" x 5'10" (2.08m x 1.78m) Free standing washing machine, sink unit with cupboard under, WC.
FIRST FLOOR
Landing: Storage cupboard.
Bedroom 1: 12'2" x 9'11" (3.71m x 3.02m) Range of built in wardrobes along one wall, further built in wardrobe.
En Suite: 8'8" x 3'2" (2.64m x 0.97m) Comprising shower enclosure, wash hand basin, WC.
Bedroom 2: 15'3" max x 11' (4.65m max x 3.35m) Double doors with Juliette balcony overlooking the rear garden, built in wardrobe.
Bedroom 3: 12'7" x 10' (3.84m x 3.05m) Range of built in wardrobes along one wall.
Shower Room: 11' x 6'6" max (3.66m x 1.70m) Spacious wet room style area with shower area and shower unit, wash hand basin and vanity unit, WC, tiled walls and floor.
Outside
Front: To the front of the property is a large gravel driveway affording parking for several vehicles which extends along side the property with a gate affording access to a block paved driveway. The remainder of the front garden has planted borders.
Rear Garden: The rear garden is an attractive feature of the property measuring approximately 49' x 38'6" with a pleasant south westerly aspect. Adjoining the property is a good size paved terrace incorporating a circular design leading on to a lawned area surrounded by well stocked flower and shrub borders and fencing.
Gym/Home Office: 18'5" x 9'11" (5.61m x 3.02m) With electric under floor heating, power and light.
Shower Room: 10' x 3'6" (3.05m x 0.91m) Comprising shower in cubicle, wash hand basin, WC.
Other Information
Approximate Age: 1970's
Approximate Area: 141.8sqm/1526sqft
Management: Fully managed
Availability: Beginning May 2024
Deposit: £2,307
Furnished/Unfurnished: Unfurnished
Heating: Gas central heating
Windows: UPVC double glazed windows
Infant/Junior School: Scantabout Primary School
Secondary School: Thornden Secondary School
Council Tax: Band D
Local Council: Eastleigh Borough Council - 02380 688000



