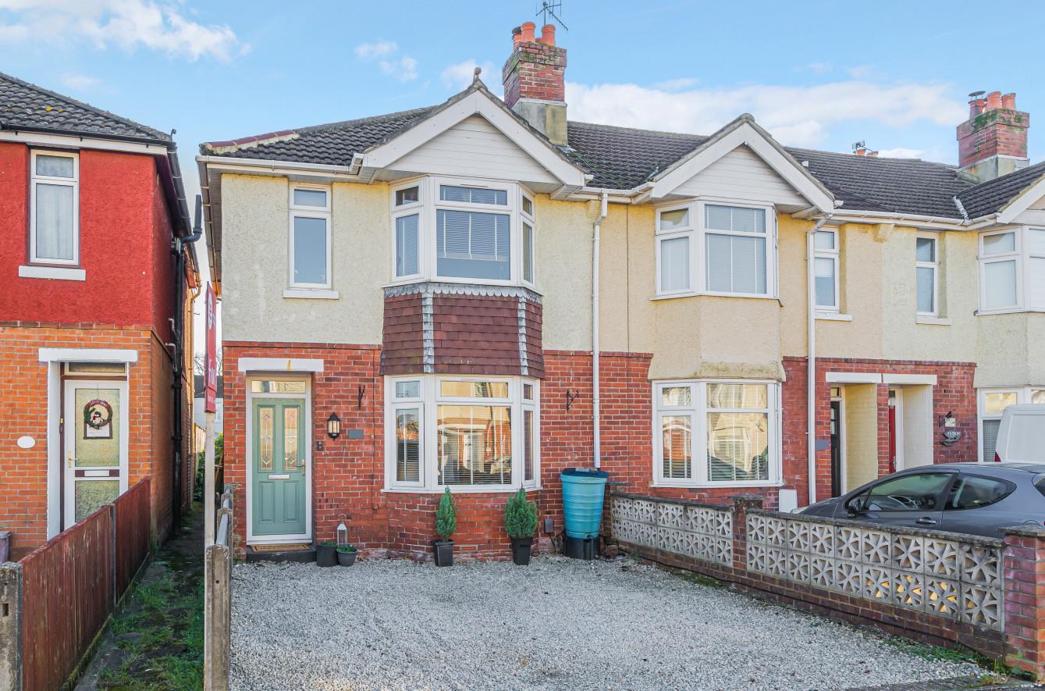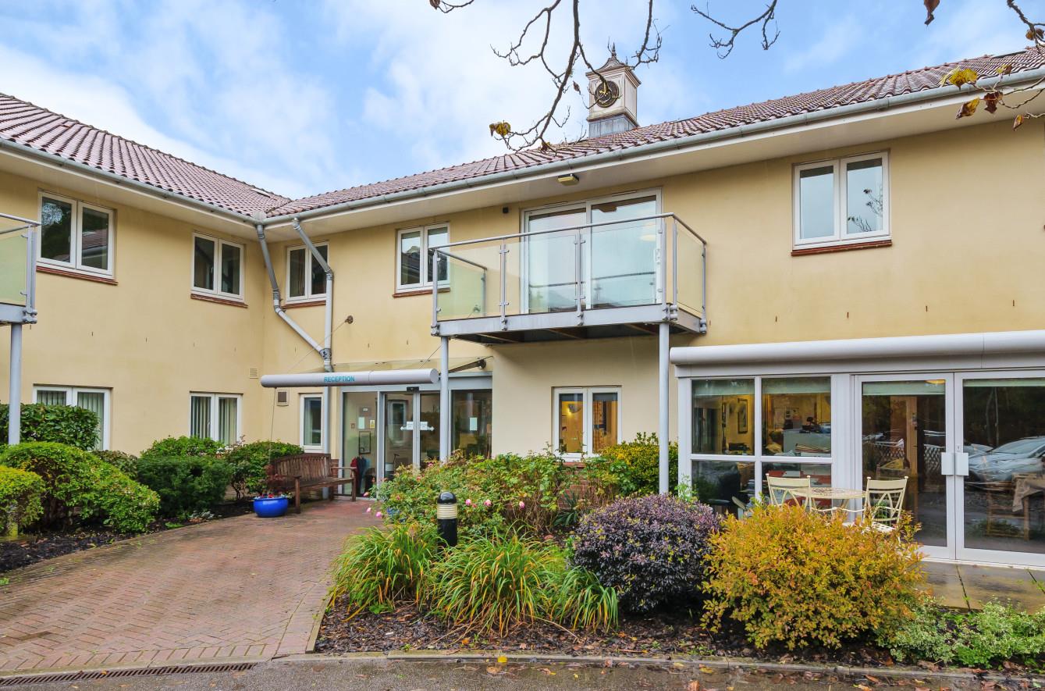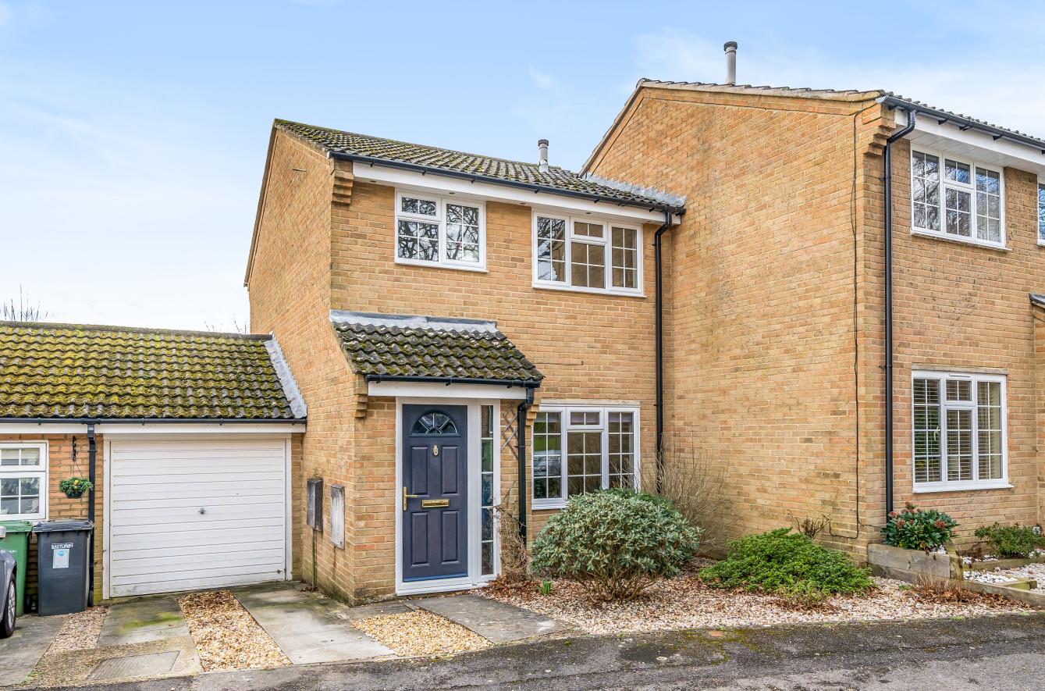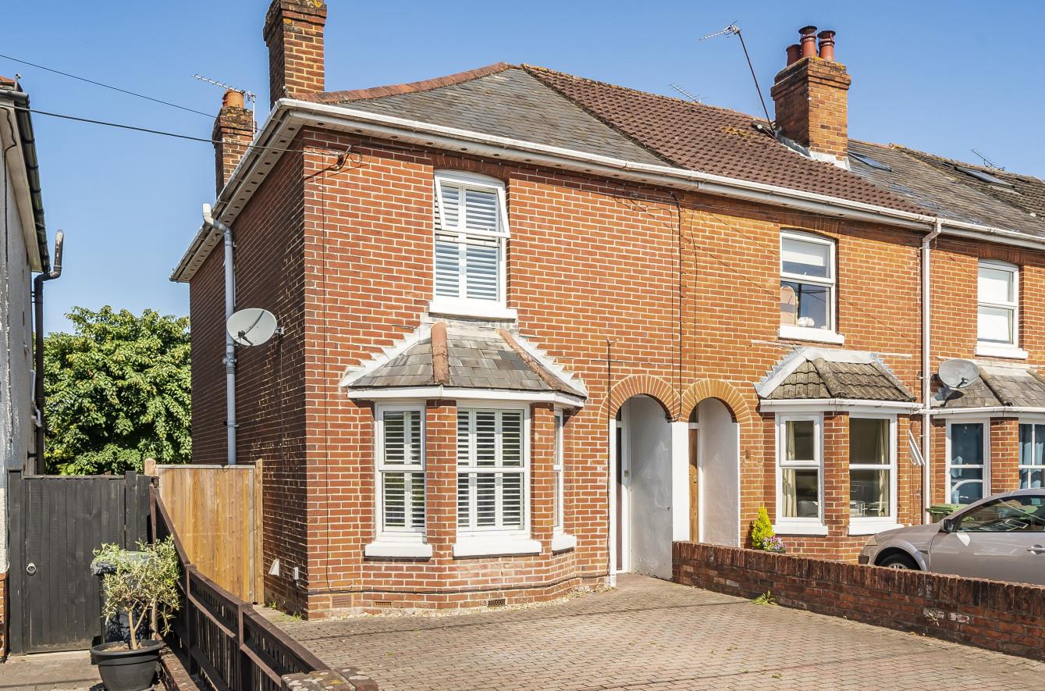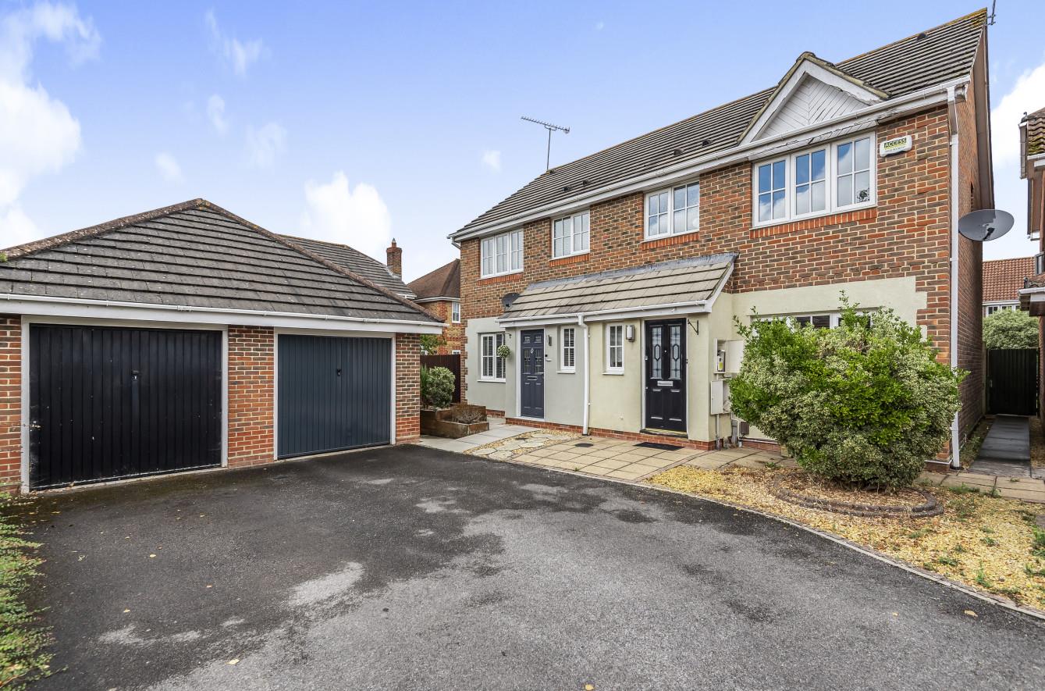Doncaster Road
Eastleigh £310,000
Rooms
About the property
Beautifully well presented three bedroom end terraced home situated in a convenient location close to the wealth of local amenities available in the centre of Eastleigh. The accommodation briefly comprises 13’ sitting room, 12’ dining room with adjoining open plan re-fitted kitchen and cloakroom on the ground floor. On the first floor, three generous bedrooms, along with a re-fitted family bathroom can be found.
Map
Floorplan

ACCOMODATION
GROUND FLOOR
Hallway: Stairs to first floor, Wooden flooring.
Sitting Room: 12’6“ x 13‘2“ (3.81m x 4.01m) Attractive bay window and open fireplace.
Dining Room: 16‘1“ x12‘6“ (4.90m x 3.81m) (maximum measurements into recess). Wooden flooring.
Kitchen: 7‘7“ x 6‘8“ (2.31m x 2.03m) Window overlooking rear garden and further velux window providing additional natural light. Tiled flooring. The kitchen comprises a selection of modern matching base and eye level units with contrasting work surfaces, stainless steel sink with single drainer and mixer tap attachment over. Built-in electric oven, gas hob with extractor hood, concealed wall mounted gas central heating boiler.
Rear Lobby: Patio doors to rear garden and glass roof.
Cloakroom: 6‘6“ x 2‘5“ (1.98m x 0.74m) Wash hand basin and matching WC. Chrome effect, radiator and tiled flooring.
FIRST FLOOR
Landing:
Bedroom 1: 10‘5“ x 8‘8“ (3.18m x 2.64m) (measured to front of chimney breast).
Bedroom 2: 12‘ 7“ x 8‘7 (3.84m x 2.62) (measured to front of chimney breast).
Bedroom 3: 10‘9“ x 5‘8“ (3.28m x 1.73m)
Bathroom: 5‘8“ x 5‘1“ (1.73m x 1.55m) Recently re-fitted with clawfoot freestanding bath with twin shower head over. Extractor fan, wash hand basin and matching WC, chrome towel radiator, tiled walls and floor.
Outside
Front: Landscaped to provide off-road parking for a number of vehicles and access to front door.
Rear Garden: Enclosed garden with gated side pedestrian access, mainly laid to lawn with pleasant south easterly aspect.
Other Information
Tenure: Freehold
Approximate Age: 1930's
Approximate Area: 86.2sqm/929sqft
Sellers Position: Looking for forward purchase
Heating: Gas central heating
Windows: UPVC double glazed windows
Loft Space: Fully boarded with ladder and light connected
Infant/Junior School: Cherbourg Primary School
Secondary School: Crestwood Community School
Local Council: Eastleigh Borough Council 02380 688000
Council Tax: Band C
