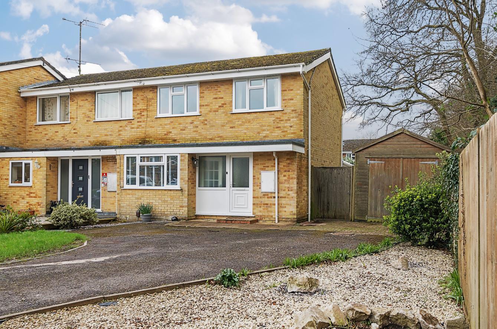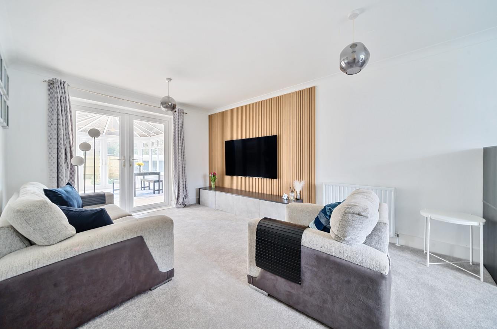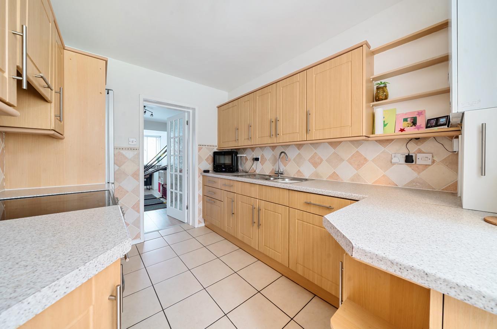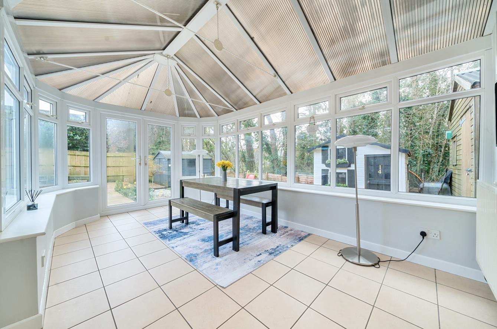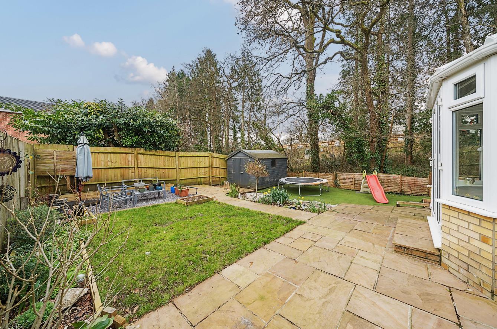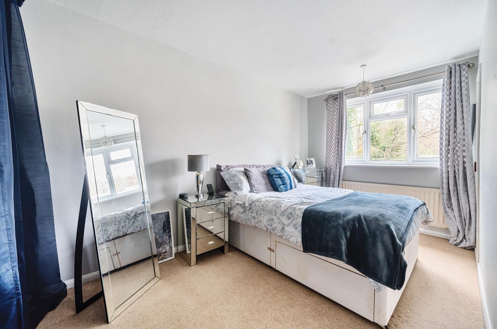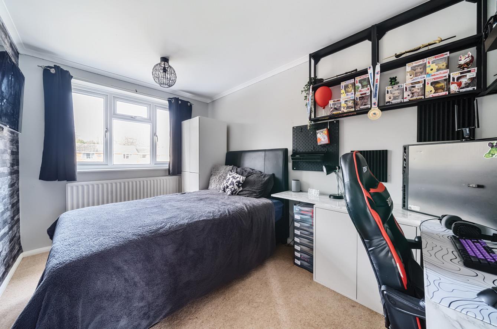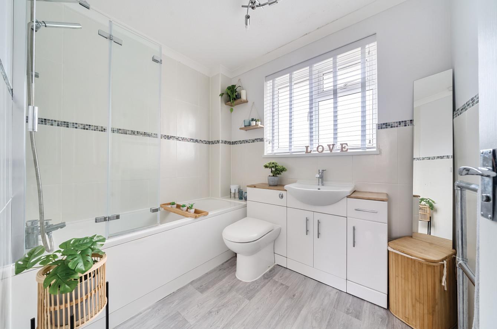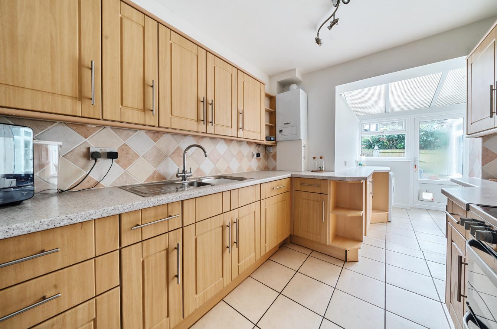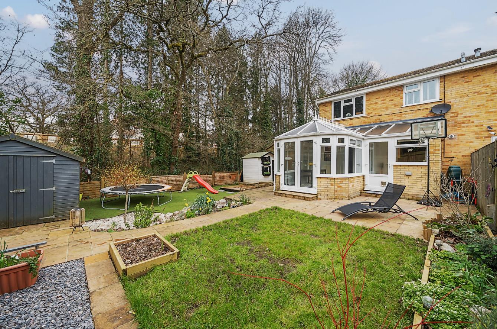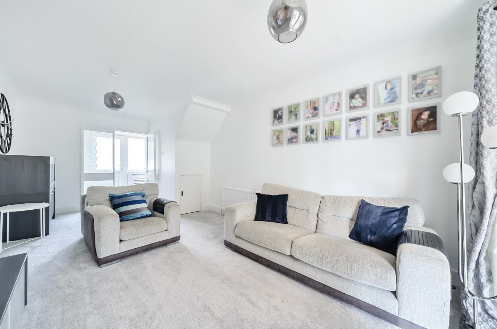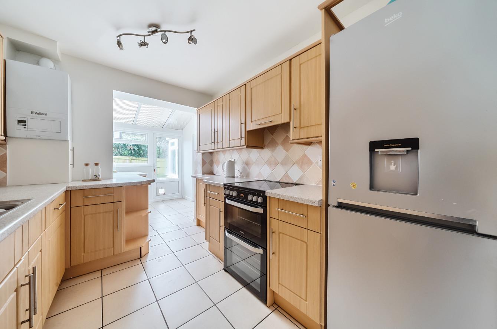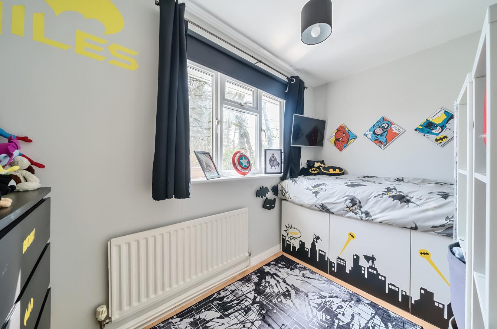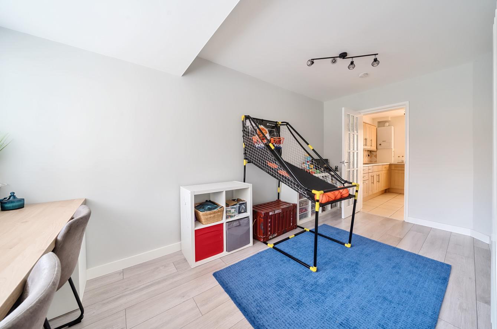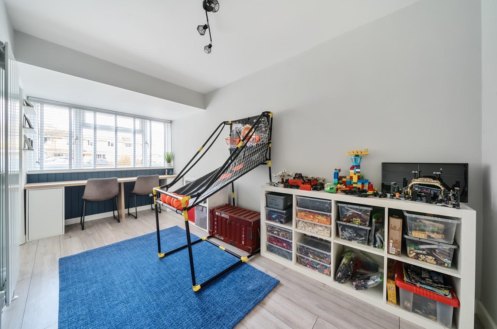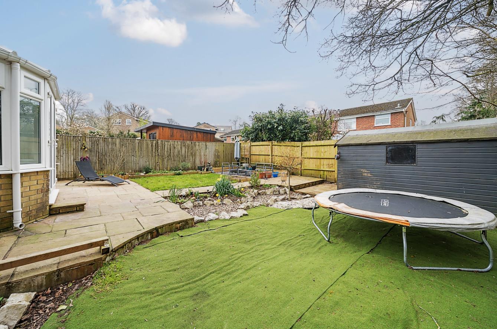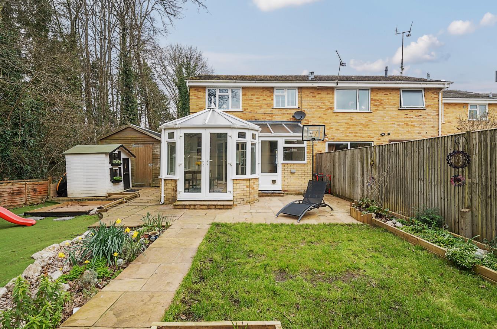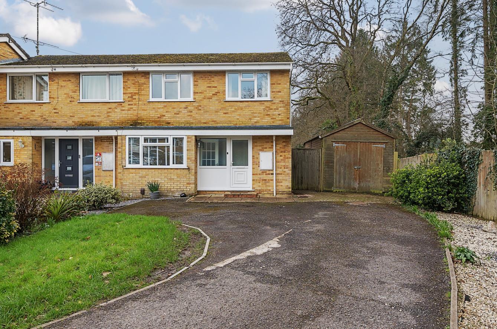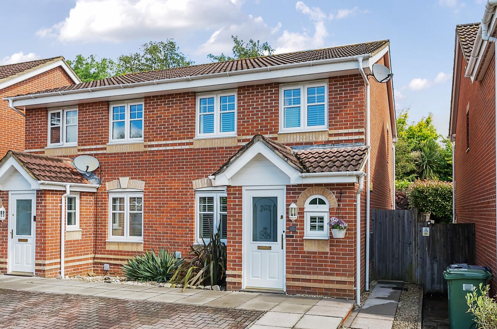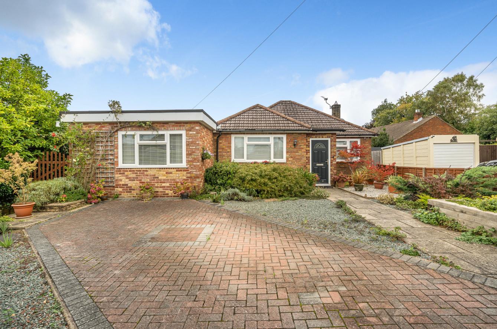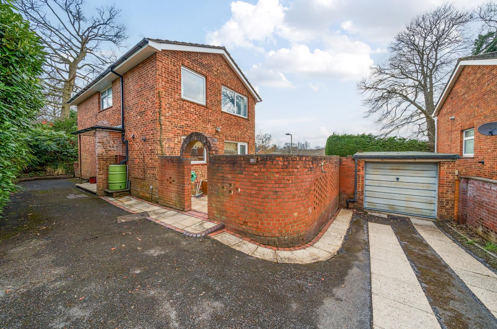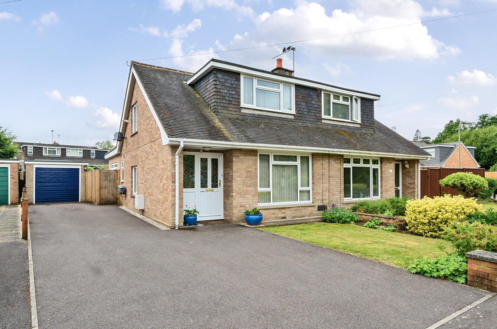Flexford Close
Chandler's Ford £399,950
Rooms
About the property
A modern three bedroom family home situated in a popular cul-de-sac location on a wider than normal plot providing scope for extending subject to relevant permissions. The property benefits from having had the original garage converted into a dining room, the addition of a double glazed conservatory and an extended kitchen. Externally the property enjoys a larger than normal garden and Flexford Close sits within catchment for both Hiltingbury and Thornden Schools.
Map
Floorplan

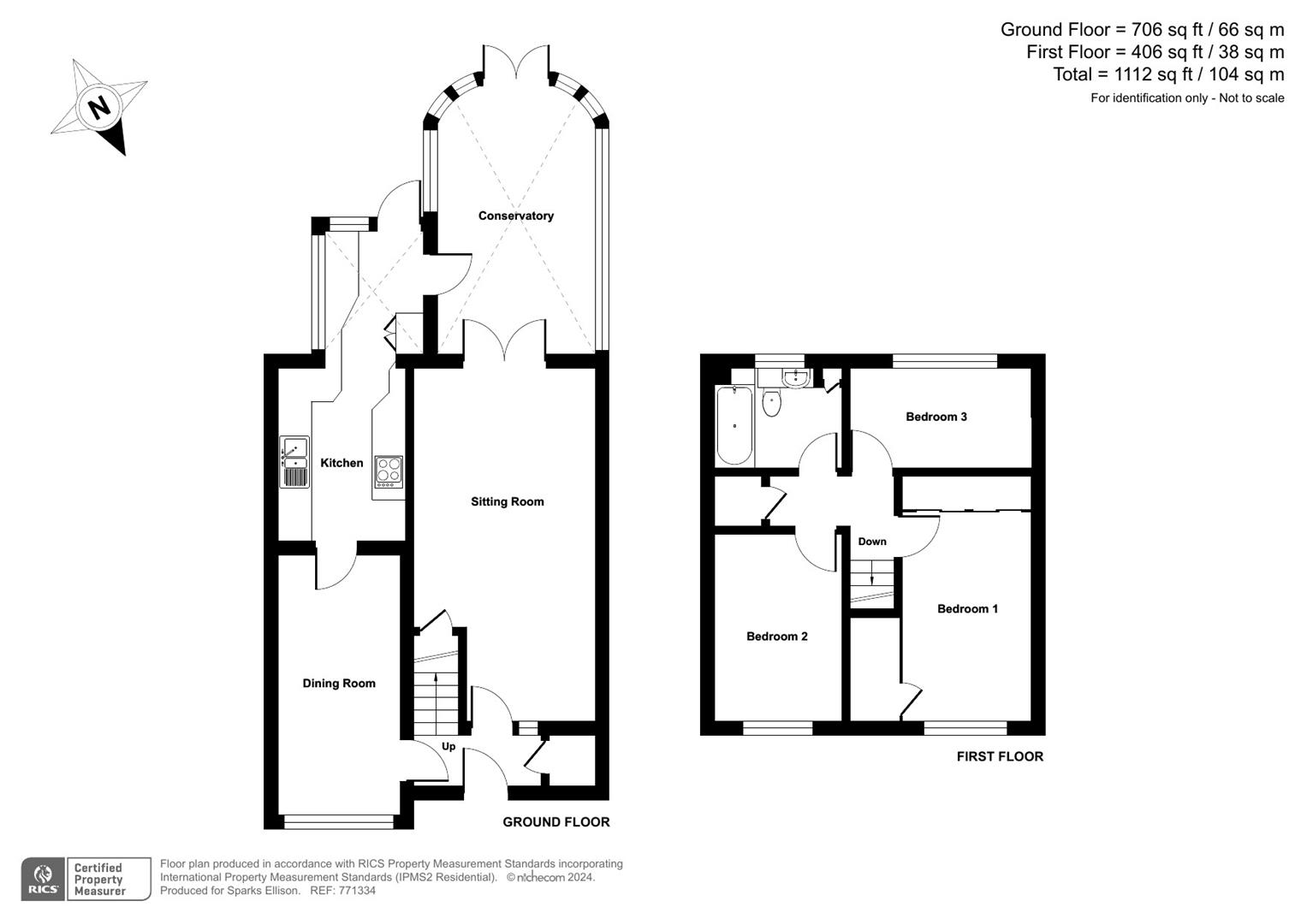
Accommodation
GROUND FLOOR
Entrance Hall: Built in storage cupboard, stairs to first floor.
Sitting Room: 20’4” x 10’9” (6.20m x 3.28m) Under stairs storage cupboard.
Conservatory: 16’1” x 8’10” (4.90m x 2.69m) Tiled floor.
Dining Room: 15’4” x 7’5” (4.67m x 2.26m)
Kitchen: 18’2” x 7’11” (5.54m x 2.41m) Space and point for cooker, integrated extractor hood, space for fridge/freezer, integrated dishwasher, space and plumbing for washing machine, space for tumble dryer, wall mounted boiler, tiled floor.
FIRST FLOOR
Landing: Access to loft space, built in airing cupboard.
Bedroom 1: 13’7” x 7’10” (4.14m x 2.39m) Recessed wardrobe area (no doors), further built in wardrobe.
Bedroom 2: 12’1” x 8’2” (3.68m x 2.49m)
Bedroom 3: 11’1” x 6’3” (3.38m x 1.91m)
Bathroom: 7’9” x 6’3” (2.36m x 1.91m) White suite with chrome fitments comprising bath with mixer tap and shower attachment, wash hand basin and w.c inset to vanity unit, tiled walls, tiled floor.
Outside
Front: Area laid to lawn, planted beds, variety of mature plants, bushes, and shrubs, driveway providing off road parking for approximately four vehicles.
Rear Garden: Measures approximately 46’ from garage x 36’. Area laid to lawn, planted beds, paved patio area, area laid to artificial lawn, outside tap, garden shed.
Garage: 19’8” x 9’10” (5.99m x 3.00m) Timber built garage with twin doors, power and light, door to rear garden.
Other Information
Tenure: Freehold
Approximate Age: 1974
Approximate Area: 104sqm/1112sqft
Sellers Position: Looking for forward purchase
Heating: Gas central heating
Windows: UPVC double glazed windows
Infant/Junior School: Hiltingbury Infant/Junior Schools
Secondary School: Thornden Secondary School
Council Tax: Band C
Local Council: Test Valley Borough Council - 01264 368000
