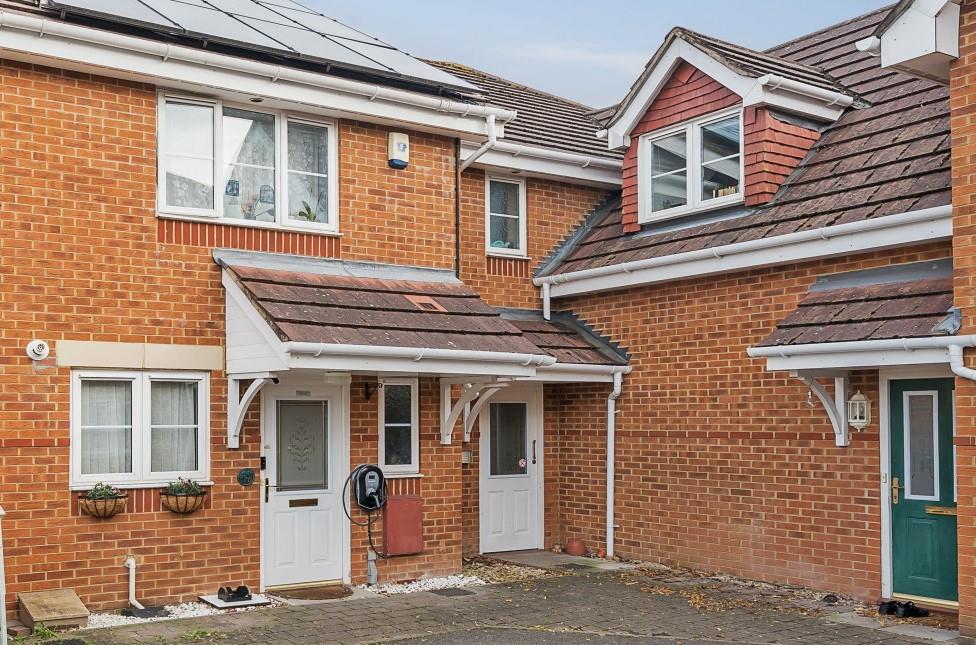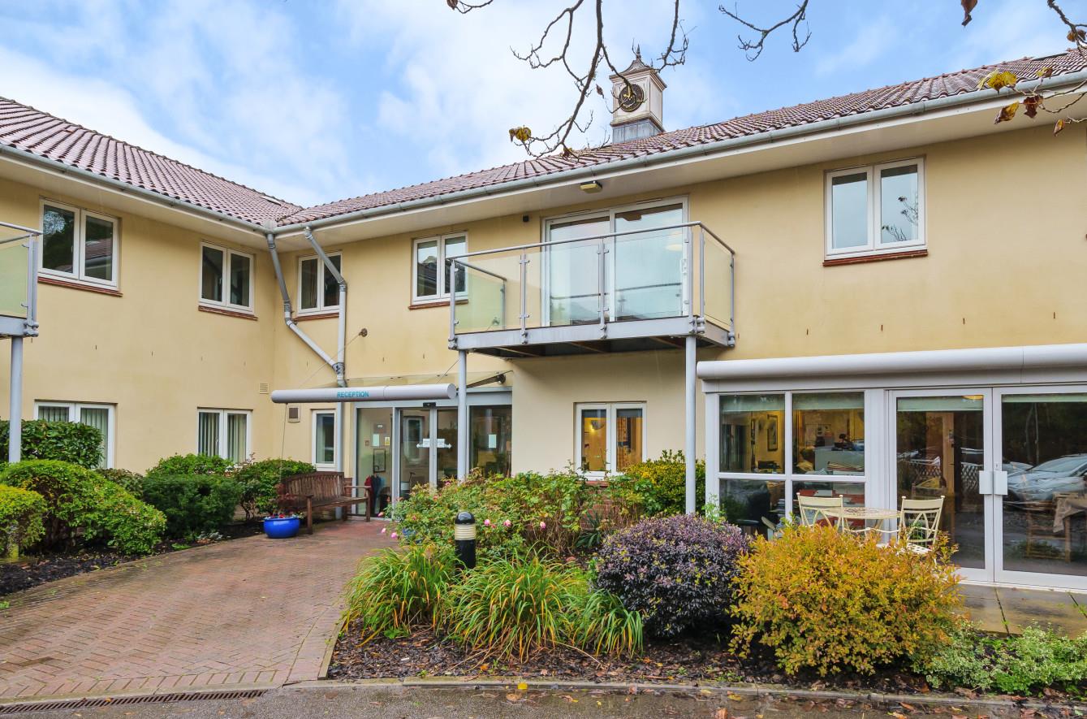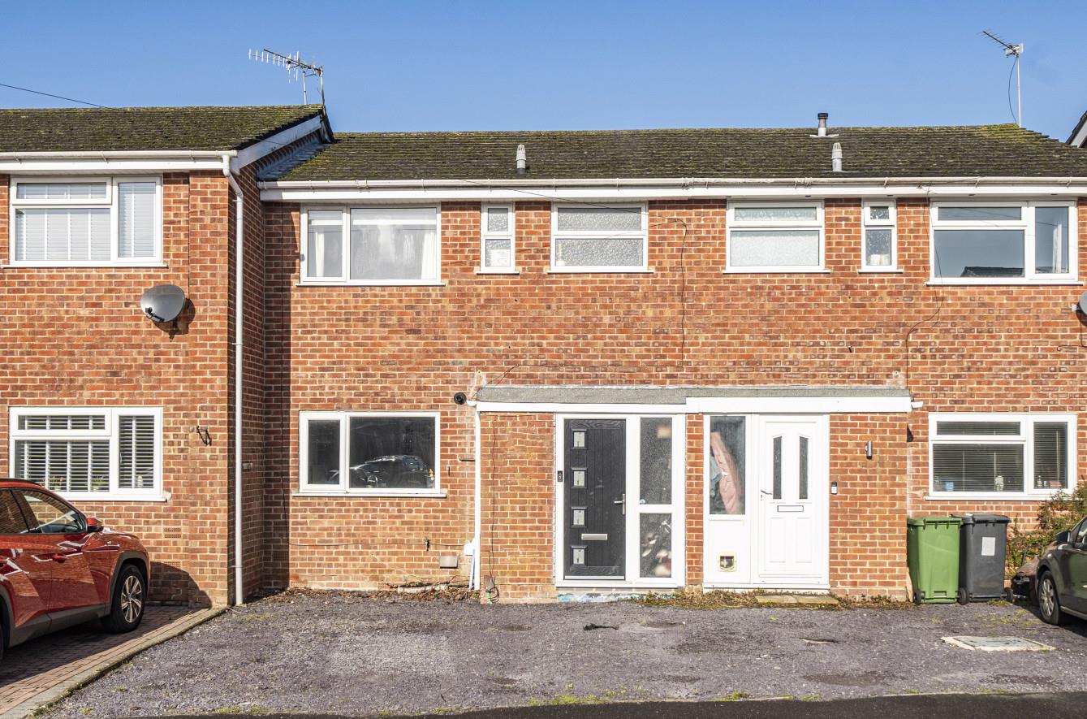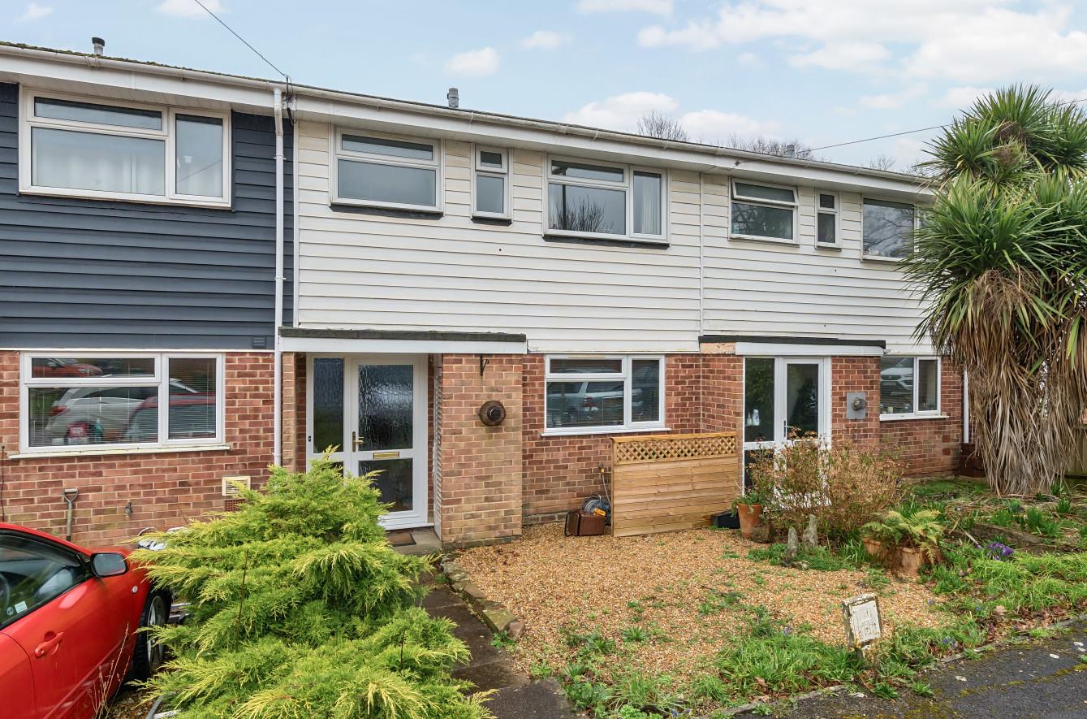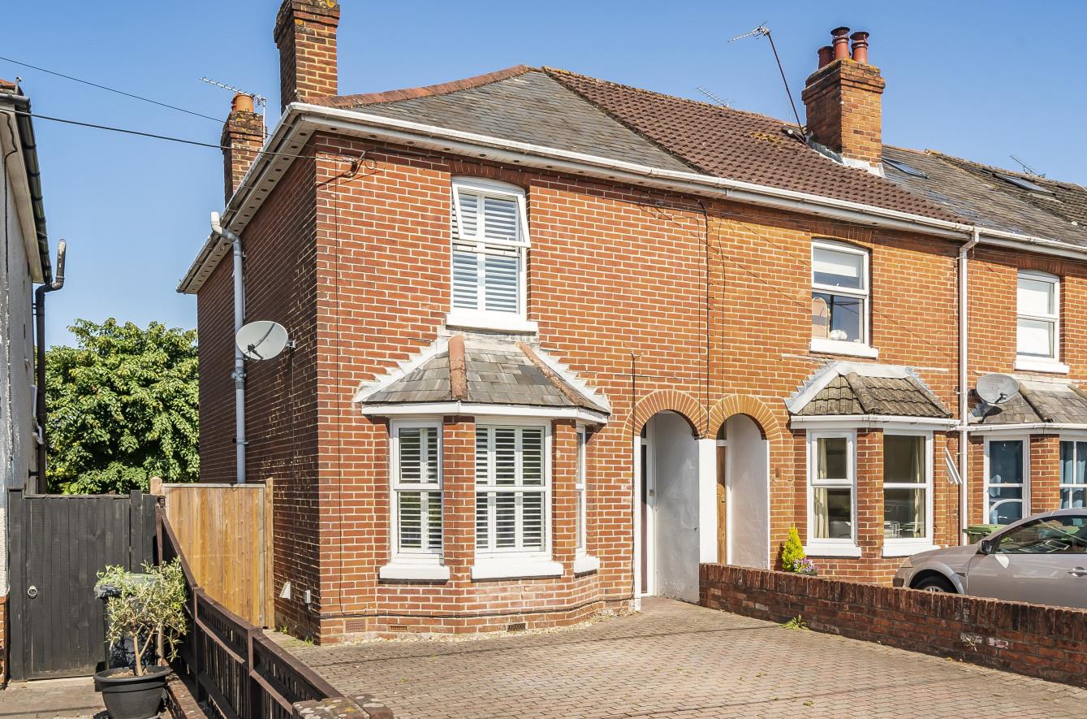George Wright Close
Eastleigh £300,000
Rooms
About the property
Modern two bedroom home in a convenient central location. Entrance hallway with cloakroom, kitchen, living/dining room and conservatory on the ground floor with luxury vinyl flooring throughout. There are two generous double bedrooms, the master with en-suite bathroom, and the second with en-suite shower room. The property is presented to a high standard throughout and enjoys the benefit of allocated parking to the front of the property, along with a rear garden, measuring approximately 40'.
Map
Floorplan

Accommodation
Ground Floor
Hallway:
Cloakroom: 5'5" x 2'7" (1.65m x 0.79m) Window providing natural lighting and ventilation, WC and matching wash hand basin.
Kitchen: 10'2" x 6'3" (3.10m x 1.91m) Kitchen is fitted with a range of matching base and eye level units with space, plumbing and provision for a variety of kitchen appliances
Sitting/DIning Room: 21'3" x 12'9" (6.48m x 3.89m) Stairs to first floor and doors to conservatory.
Conservatory: 9'6" x 8'5" (2.90m x 2.57m)
First Floor
Landing:
Bedroom 1: 12'9" x 12'3" (3.89m X 3.73m) max into recess.
En-Suite Bathroom: 6'3" x 6'2" (1.91m x 1.88m) Modern three-piece bathroom suite, comprising WC, wash hand basin and bath with shower attachment.
Bedroom 2: 12'9" x 10'3" (maximum into door recess) (3.89m x 3.12m) Airing cupboard housing hot water cylinder and linen and shelving.
En-Suite Shower Room: 6'3" x 3'5" (1.91m x 1.04m) Enclosed shower cubicle, wash hand basin and WC.
Outside
Front: Allocated parking space and access to front door. There are also 4 shared visitor parking spaces behind the close.
Rear Garden: The rear garden measures approximately 40‘ x 16‘. Gated pedestrian access, patio area ideal for external dining and entertaining, timber summer house with electricity.
Other Information
Tenure: Freehold
Approximate Age: 2004
Approximate Area: 88.5sqm/953sqft (Including summer house)
Sellers Position: Found property to purchase
Heating: Gas central heating
Windows: UPVC double glazing
Loft Space: Partially boarded with ladder and light connected
Infant/Junior School: Norwood Primary School
Secondary School: Crestwood Community School
Local Council: Eastleigh Borough Council - 02380 688000
Council Tax: Band C
Agents Note: The property benefits from solar panels with inverter, battery and EV/car charger which are to be negotiated at point of sale.
