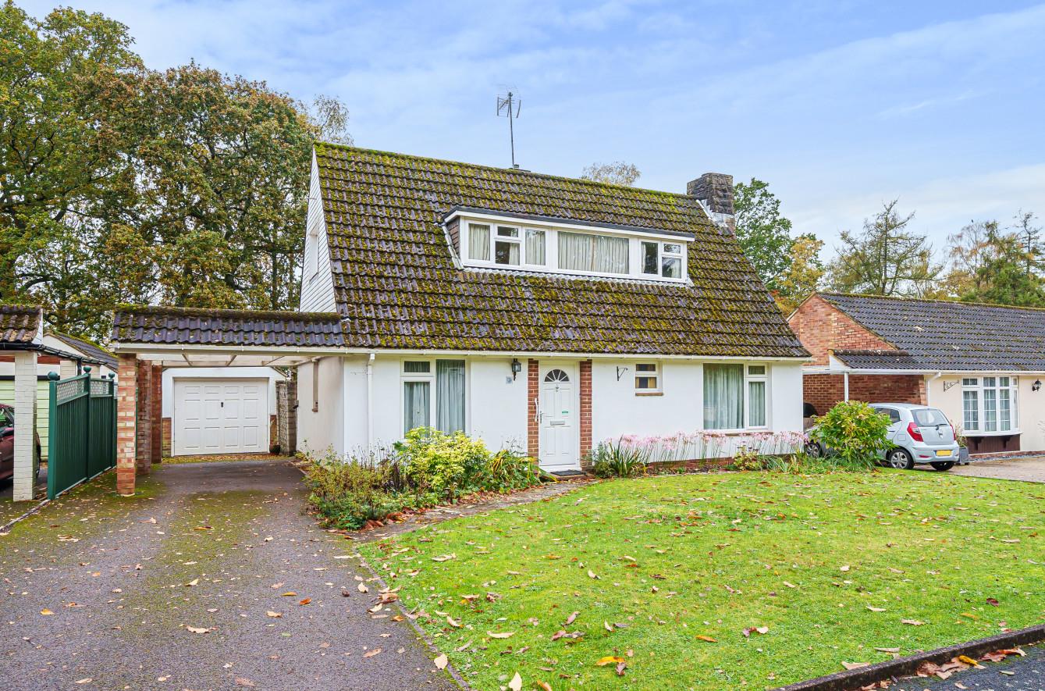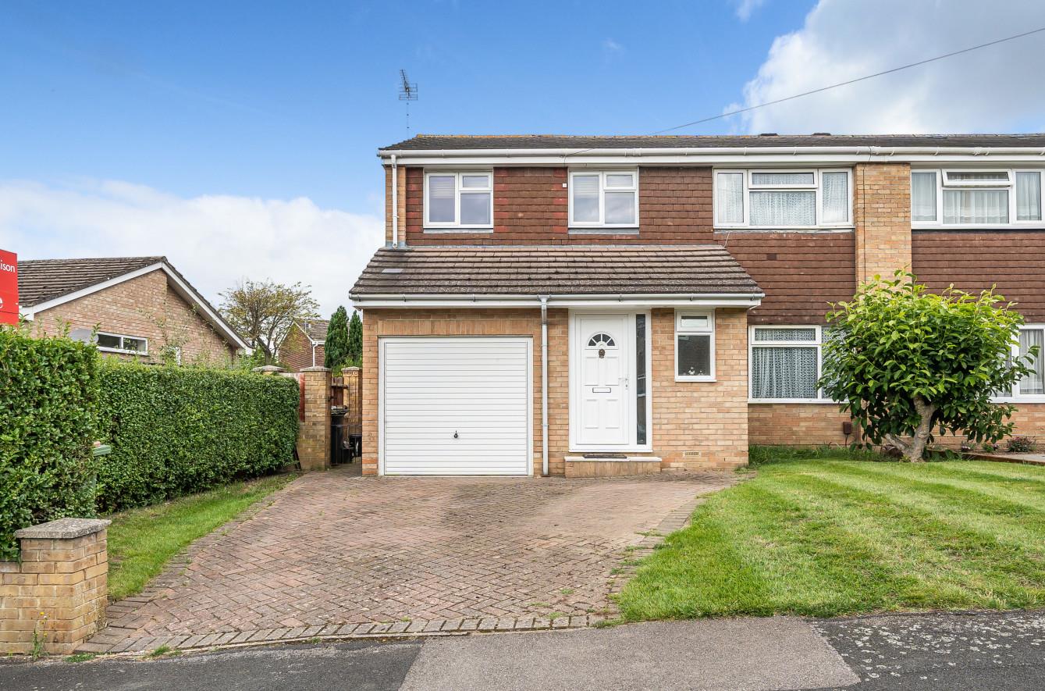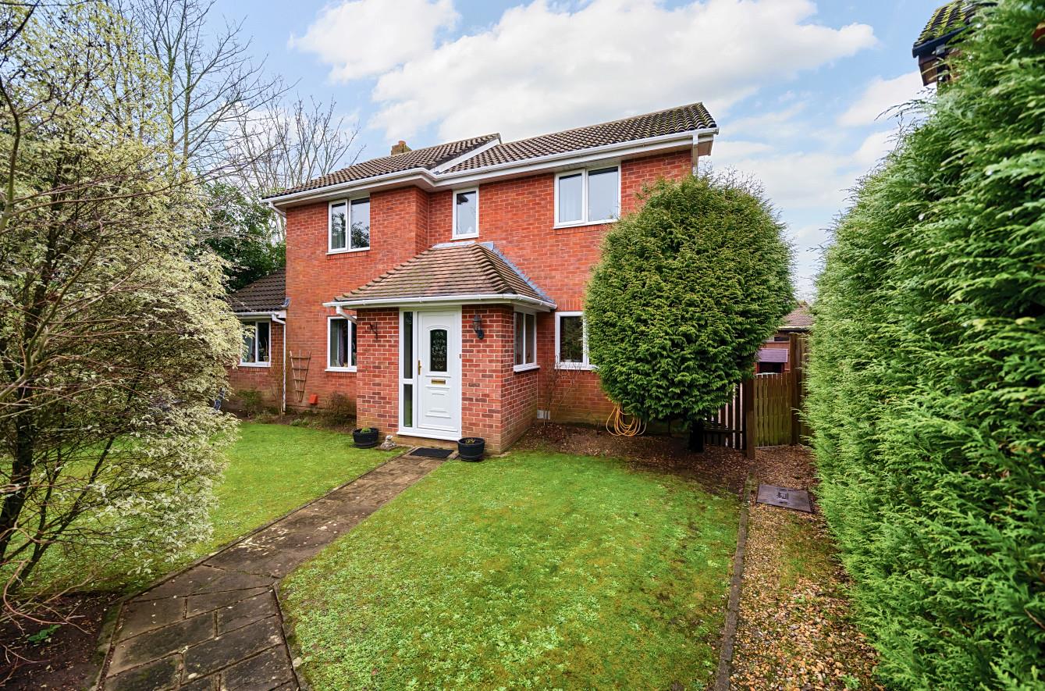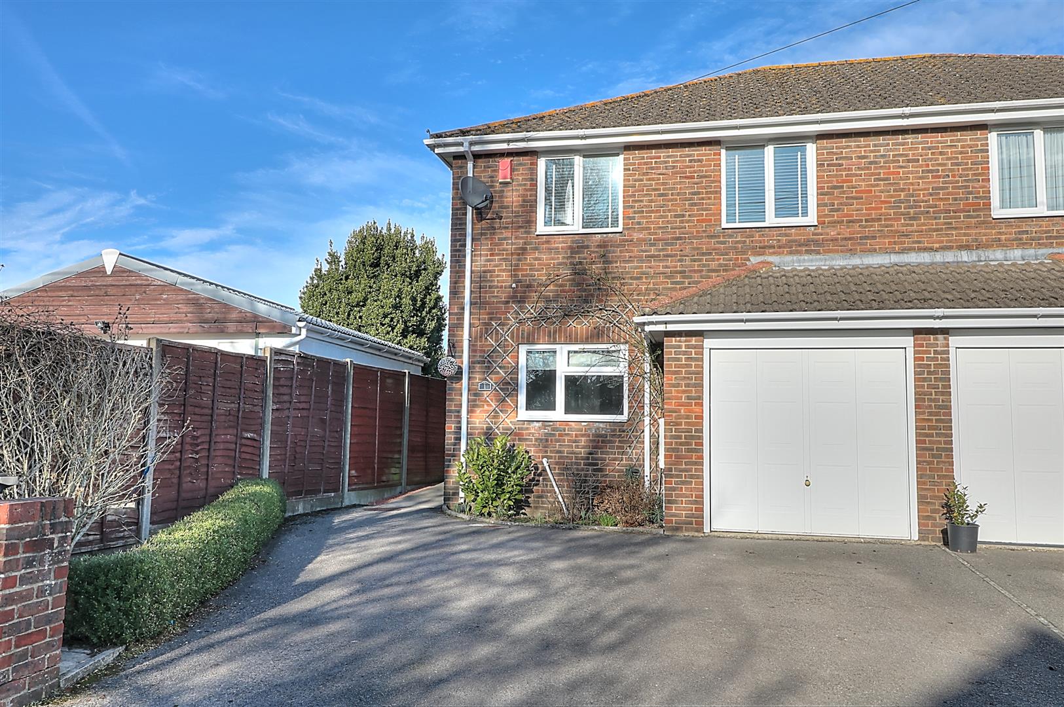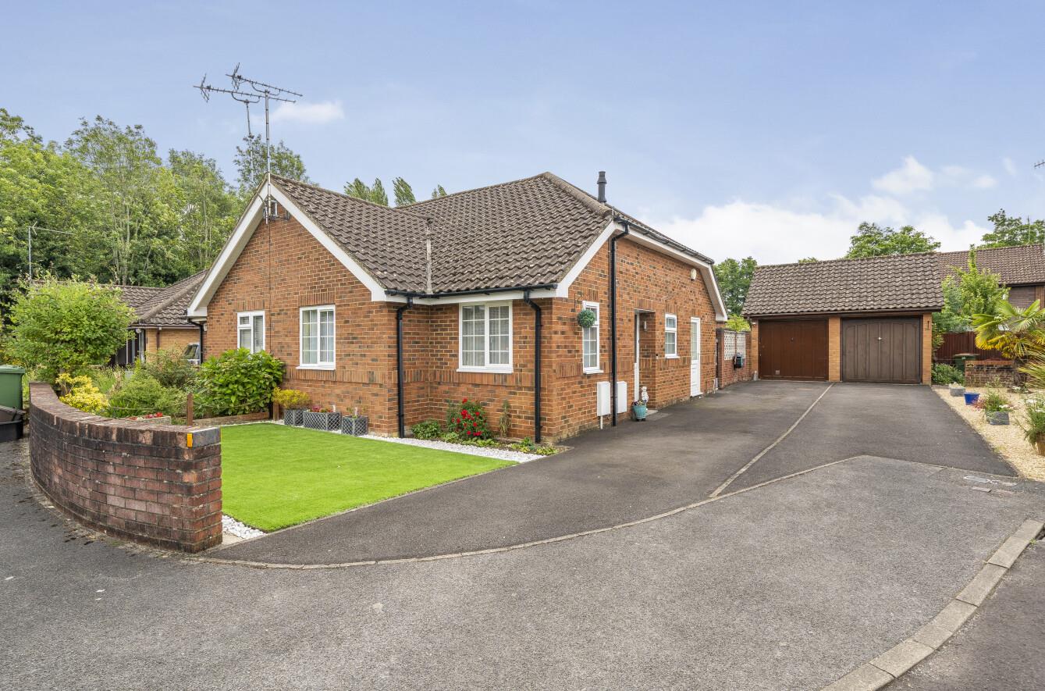Gordon Road
Chandler's Ford £550,000
Rooms
About the property
A detached chalet style home situated in a highly sought after location and offered for sale with no forward chain. The property sits within a mature plot measuring approximately 0.2 acres and benefits from a pleasant southerly facing rear garden. Internally, the property would benefit from some general updating and also offers great potential to extend subject to relevant planning permissions. There are two bedrooms on the first floor with a 3rd on the ground floor. The entrance hall is currently fitted with a modern lift providing access to the first floor for someone with disability. Gordon Road sits within catchment for Hiltingbury and Thornden Schools.
Map
Floorplan

Accommodation
GROUND FLOOR
Entrance Hall: Stairs to first floor, lift to first floor, under stairs storage cupboard.
Cloakroom: 6'10" x 2'10" (2.08m x 0.86m) White suite with chrome fitments comprising wash hand basin, WC.
Sitting/Dining Room: 18'11“ x 16‘ (5.77m x 4.88m) Fireplace surround and hearth with electric fire.
Bedroom 3/Study: 9’10” max x 7’8” (3.00m max x 2.34m) Built in double wardrobe.
Kitchen: 15’4” x 7’8” (4.67m x 2.34m) Space and point for cooker, space and plumbing for washing machine, space for fridge freezer.
FIRST FLOOR
Landing:
Bedroom 1: 13’5” x 10’10” (4.09m x 3.30m) Built-in wardrobes, built-in cupboard housing hot water tank, access to eaves.
Bedroom 2: 11’ x 10’10" (3.35m x 3.30m) Built in wardrobe, access to eaves.
Shower Room: 7’6” x 6’3” (2.29m x 1.91m) White suite with chrome fitments comprising shower in cubicle, wash hand basin, WC.
Outside
Front: Area laid to lawn, planted bed, driveway providing off road parking, carport.
Rear Garden: Measures approximately 122’ x 48’ and comprises area laid to lawn, paved patio area, garden pond, mature plants, bushes, shrubs and trees, garden shed, outside tap, the garden benefits from a pleasant southerly aspect.
Garage: 17'10“ x 9‘ (5.44m x 2.74m) With up and over door, power and light.
Other Information
Tenure: Freehold
Approximate Age: 1964
Approximate Area: 990sqft/91.9sqm
Sellers Position: No forward chain
Heating: Gas central heating
Windows: UPVC double glazed windows
Loft Space: Partially boarded with light connected
Infant/Junior School: Hiltingbury Infant/Junior School
Secondary School: Thornden Secondary School
Council Tax: Band E
Local Council: Eastleigh Borough Council - 02380 688000
