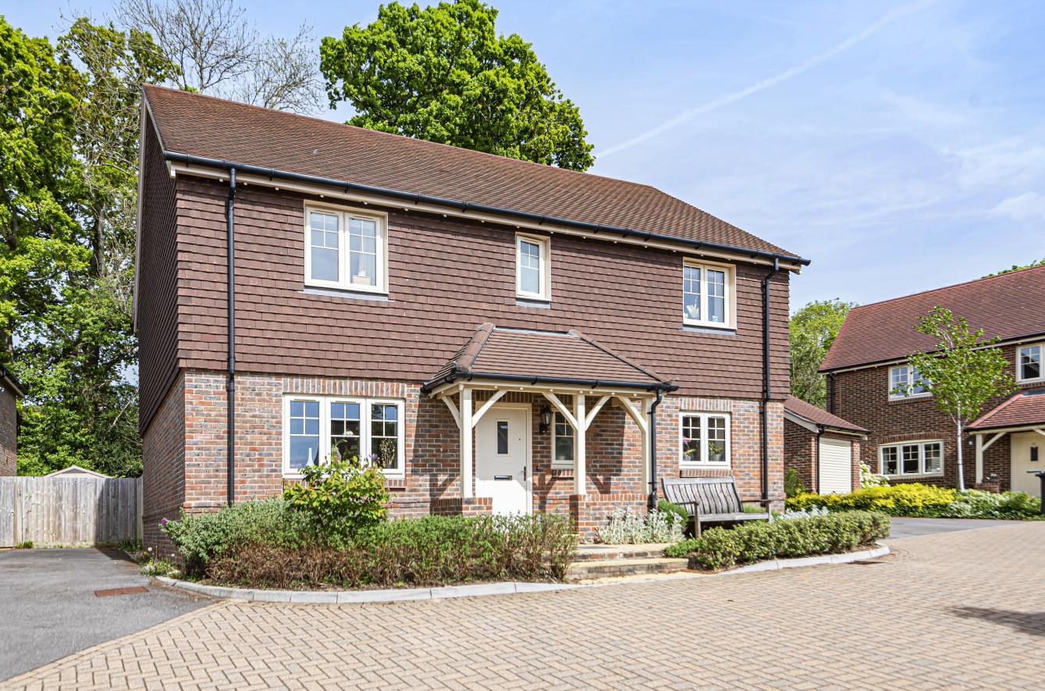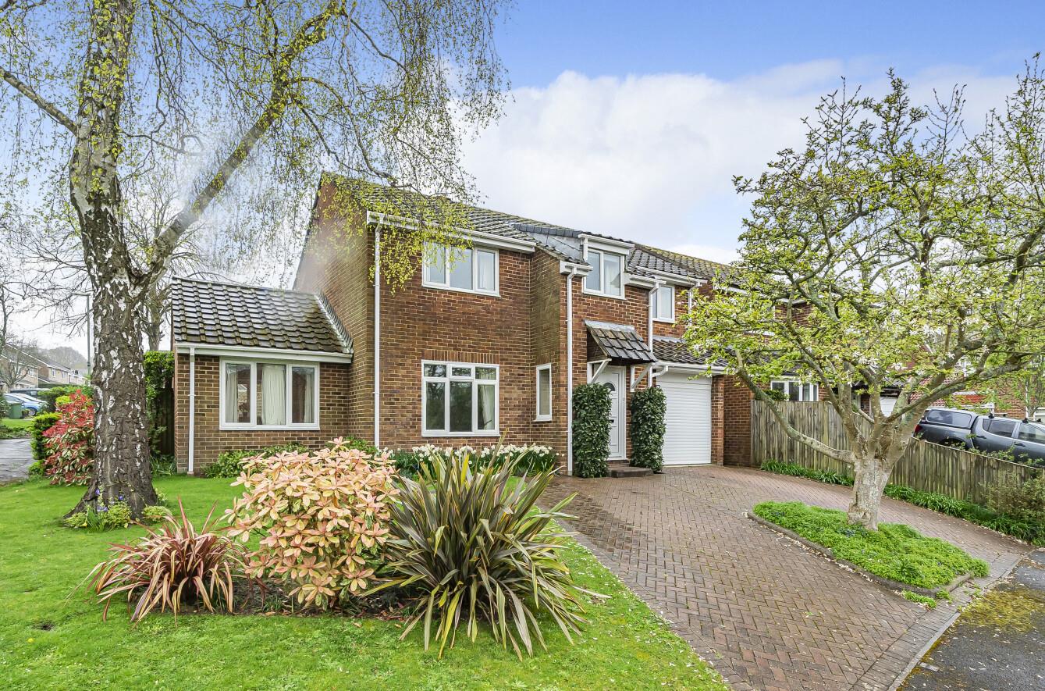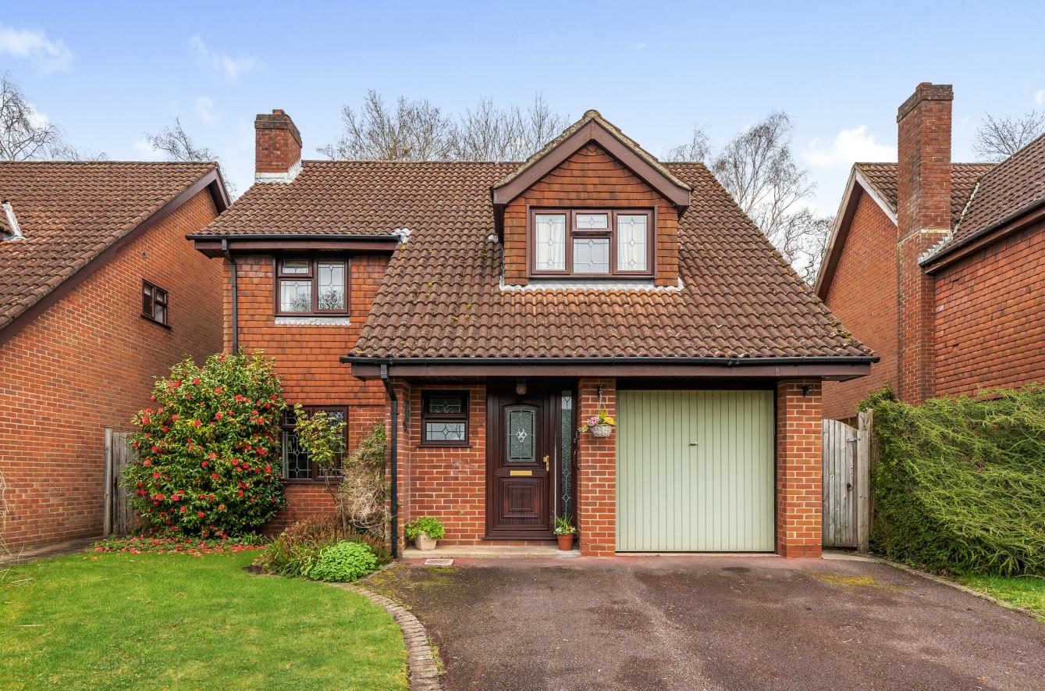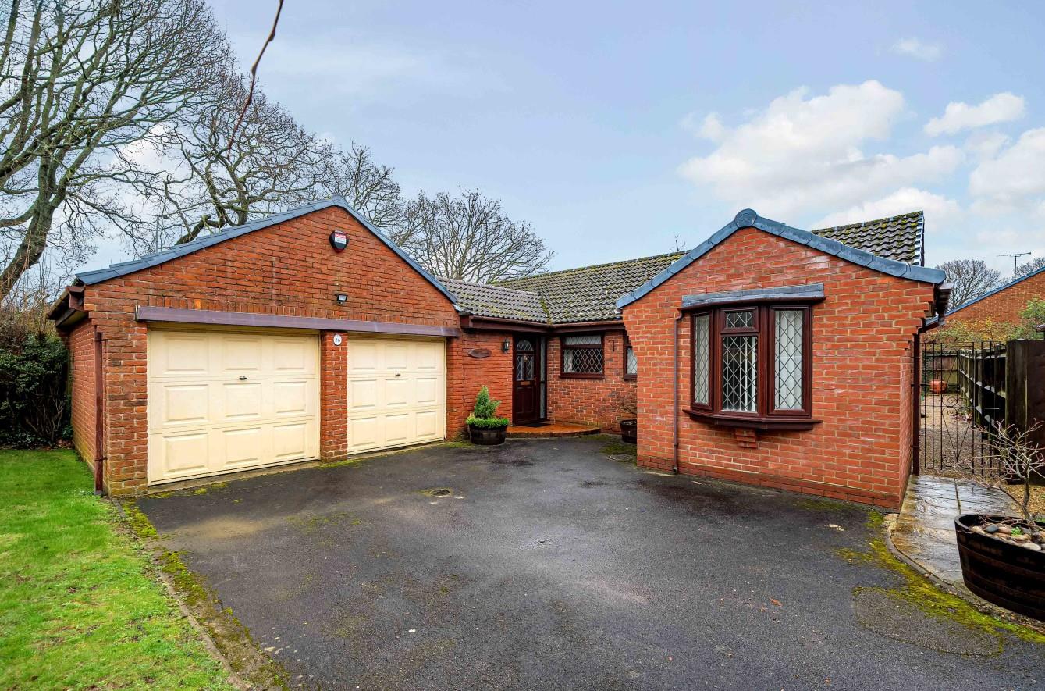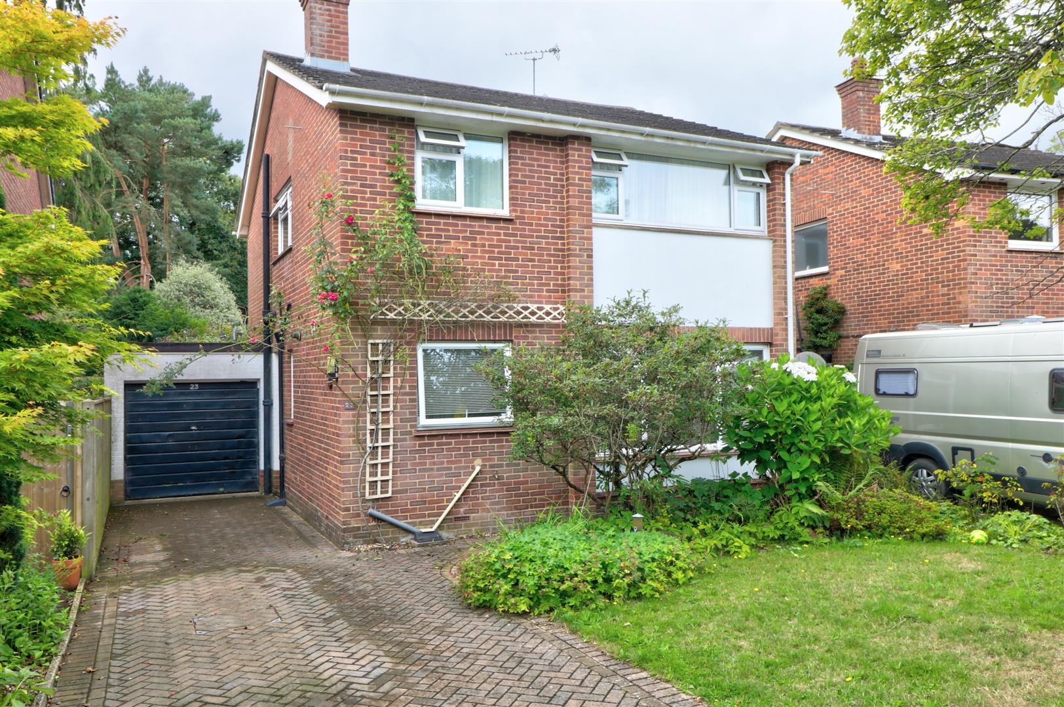Hazelwood Grove
Eastleigh £550,000
Rooms
About the property
A modern four bedroom detached family home constructed by Bargate Homes in 2017 benefiting from well-proportioned rooms and a well-designed layout for family life. The ground floor benefits from a large, welcoming reception hall with the sitting room one side, the kitchen/dining room the other and a staircase that leads to the first floor. The first-floor benefits from four spacious bedrooms, a family bathroom and an en-suite to the master bedroom. Externally, the property enjoys a good size garden along with garage and off-road parking and the property is located with ease of access to the M3 motorway, mainline railway stations and Southampton International Airport.
Map
Floorplan

Accommodation
Ground Floor
Entrance Hall: Built in storage
Cloakroom: White suite with chrome fitments comprising wash hand basin and w.c.
Kitchen/Dining Room: 20'8" x 13'2" (6.30m x x4.01m) Cream units with stainless steel furniture, built in double oven, built in four ring gas hob, fitted extractor hood, integrated fridge freezer, integrated dishwasher, space for table and chairs, tiled floor.
Sitting Room: 20'8" x 11'7" (6.30m x x3.53m)
First Floor
Landing:
Bedroom 1: 13'4" x 8'8" (4.06m x 2.64m) Built in Wardrobes.
En-Suite: 6'8" x 5'3" (2.03m x 1.60m) White suite with chrome fitments comprising double width shower cubicle, wash hand basin with storage under, w.c., tiled floor.
Bedroom 2: 11'5" x 9'11" (3.48m x 3.02m)
Bedroom 3: 11'4" x 9' (3.45m x 2.74m)
Bedroom 4: 7'11" x 9'9" (2.41m x 2.97m)
Bathroom: 8'11" x 6'3" (2.72m x 1.91m) Four piece white suite with chrome fitments comprising bath with mixer tap, shower in cubicle, wash hand basin with storage drawer under, w.c., tiled floor.
Garage: 21'6" x 9'10" (6.55m x 3.00m) Light and Power, Up and over door, integral door to dining area.
Front: Pathway to front door, planted beds, driveway with parking for two cars.
Rear Garden: Paved patio, area laid to lawn, backing onto woodland.
Other Information
Tenure: Freehold
Approximate Age: 2017
Approximate Area:
Sellers Position: Looking for forward purchase
Heating: Gas central heating
Windows: UPVC double glazing
Loft Space: Partially boarded
Maintenance Charge: Approximately £380.00 per annum
Solar Panels: These are owned by the vendor
Infant/Junior School: Shakespeare Infant/Junior School
Secondary School: Crestwood Community College
Local Council: Eastleigh Borough Council - 02380 686000
Council Tax: Band E - £292.92 22/23
