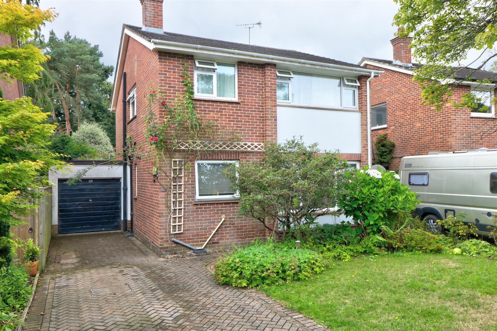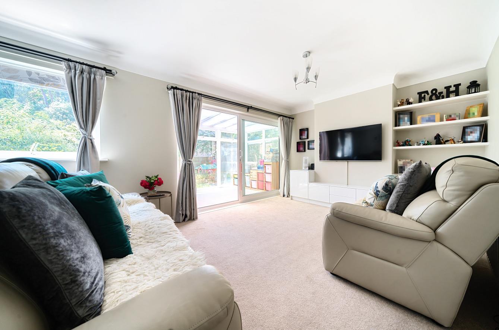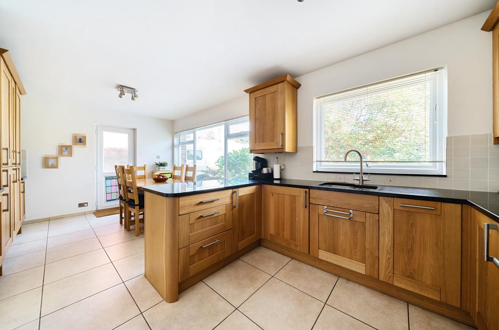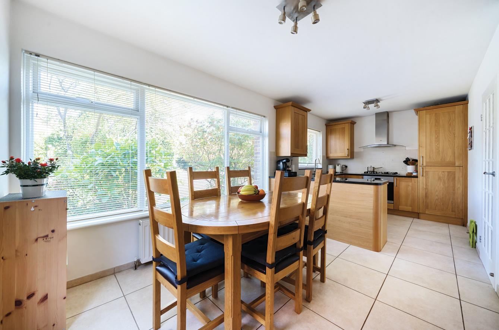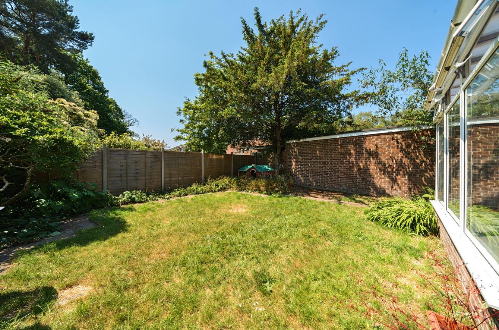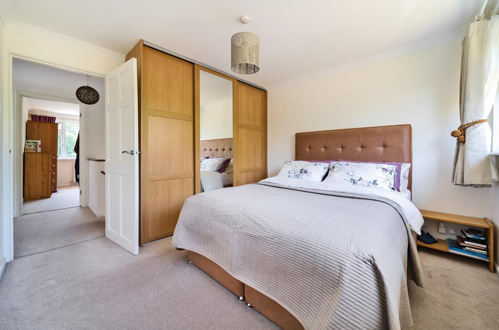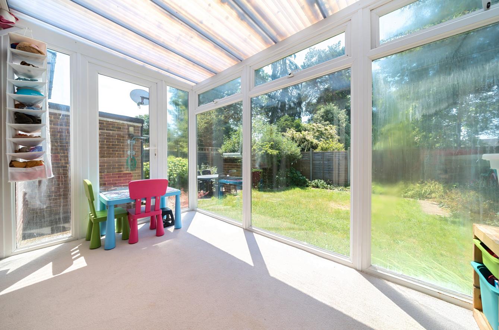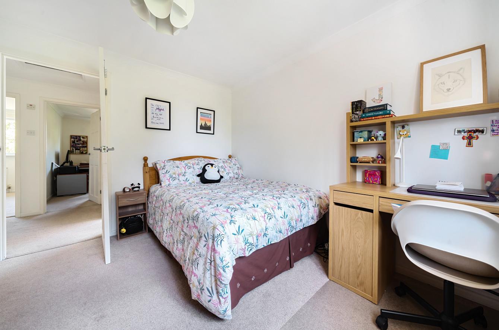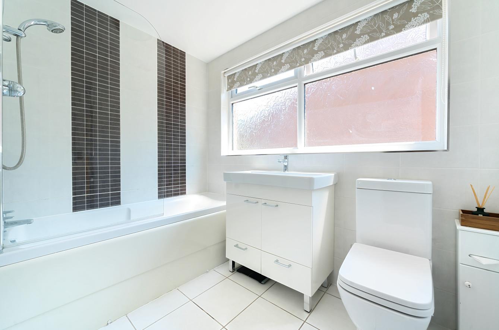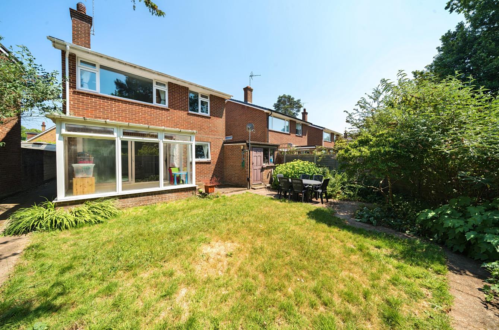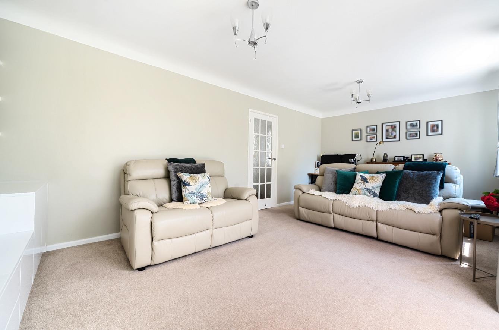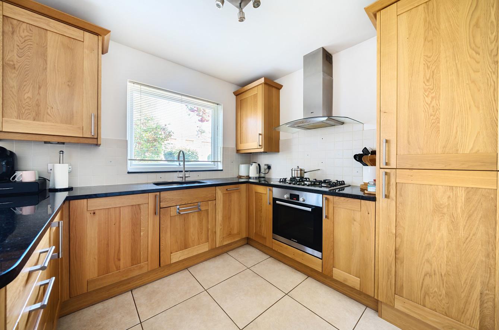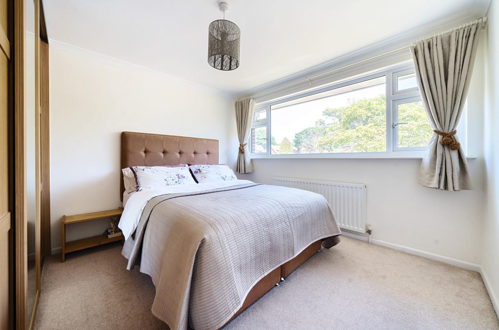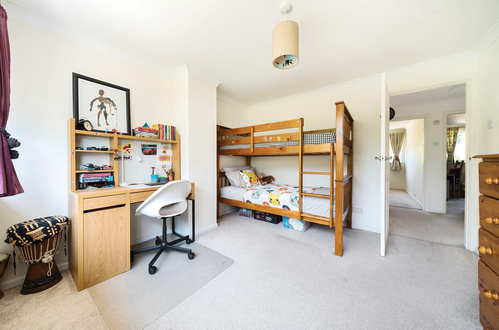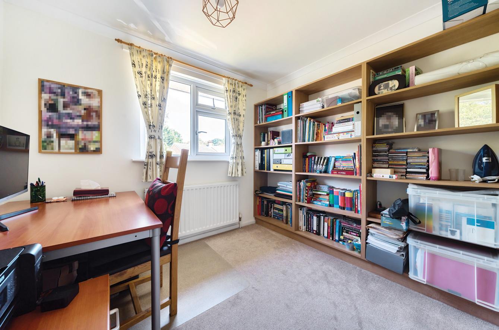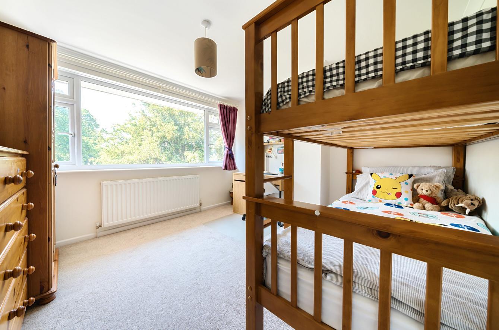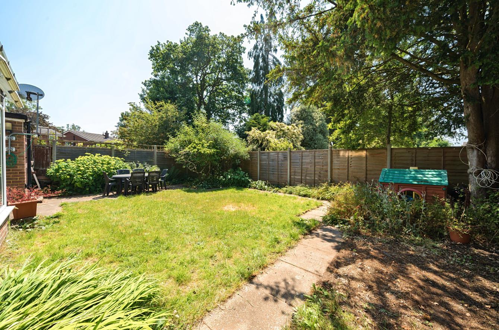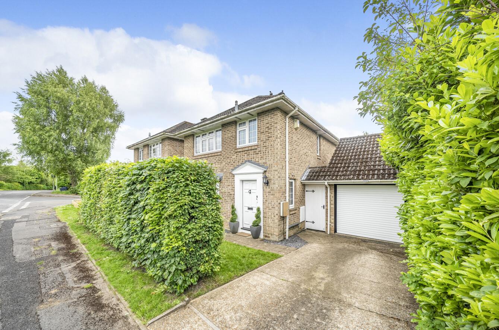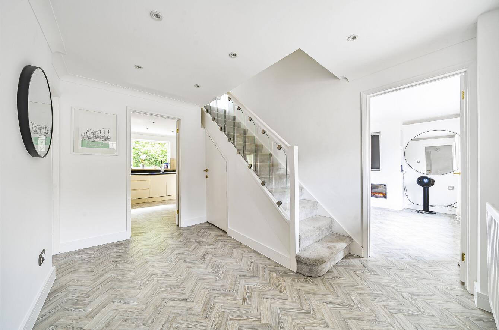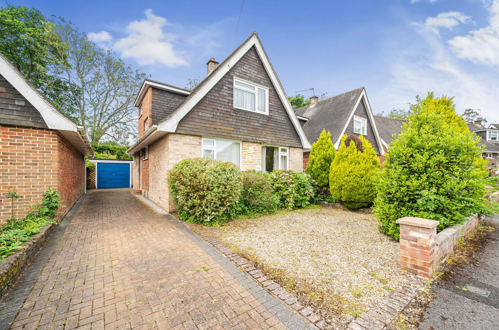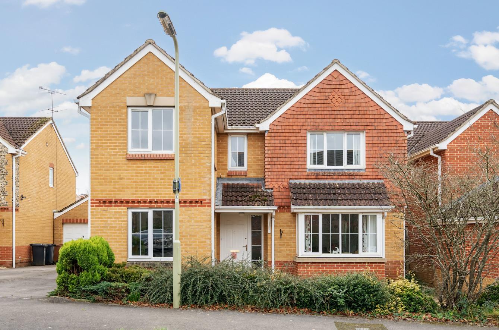Sold STC
Heathfield Road
Chandler's Ford £500,000
Rooms
4 x bedrooms
1 x bathroom
1 x reception room
About the property
Beautifully presented four bedroom detached house positioned within the catchment for the popular Hiltingbury infant and Junior and Thornden secondary schools. The property is excellently presented throughout and boasts re-fitted bathroom, kitchen and ground floor cloakroom.
Map
Floorplan

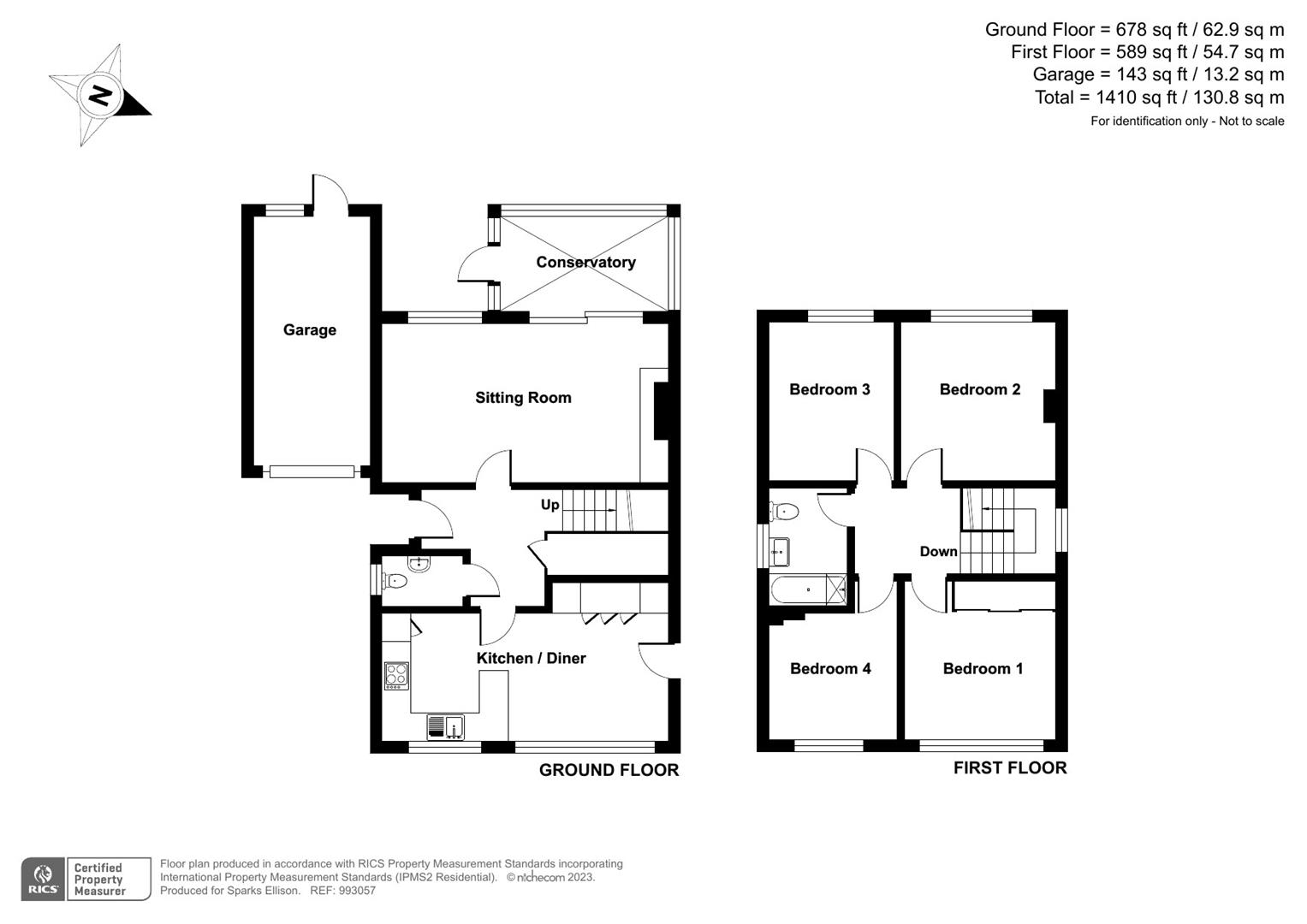
Accommodation
GROUND FLOOR
Entrance Hall: Stairs to first floor.
Cloakroom: 6'3" x 3'5" (1.91m x 1.04m)
Sitting Room: 20' x 11' (6.10m x 3.35m) Sliding doors to conservatory.
Conservatory: 11'10" x 6'4" (3.61m x 1.93m) UPVC double glazed conservatory overlooking the rear garden.
Kitchen/Dining Room: 20'1" x 11'2" (6.12m x 3.40m) Comprehensively re-fitted kitchen with modern matching base and eye level units, space and provision for a variety of kitchen appliances. Generous space for dining room table and chairs.
FIRST FLOOR
Landing:
Bedroom 1: 11'1" x 10'9" (3.38m x 3.28m) Built in wardrobes.
Bedroom 2: 10'11" x 10'9" (3.33m x 3.28m)
Bedroom 3: 10'11" x 8'10" (3.33m x 2.69m)
Bedroom 4: 10'11" x 9'1" (3.33m x 2.77m)
Bathroom: 8'1" x 5'6" (2.46m x 1.68m) Re-fitted bathroom comprising matching three piece suite with shower over panel enclosed bath, WC and wash hand basin.
Outside
Front: Block paved driveway providing off-road parking for a number of vehicles. Area laid to lawn.
Rear Garden: Enclosed rear garden with pleasant westerly aspect, mainly laid to lawn.
Garage: 17'8" x 8'3" (5.38m x 2.51m)
Other Information
Tenure: Freehold
Approximate Age: 1970's
Approximate Area: 130.8sqm/1410sqft including garage
Sellers Position: Looking for forward purchase
Heating: Gas central heating
Windows: UPVC double glazed windows
Infant/Junior School: Hiltingbury Infant/Junior School
Secondary School: Thornden Secondary School
Council Tax: Band E
Local Council: Eastleigh Borough Council - 02380 688000
