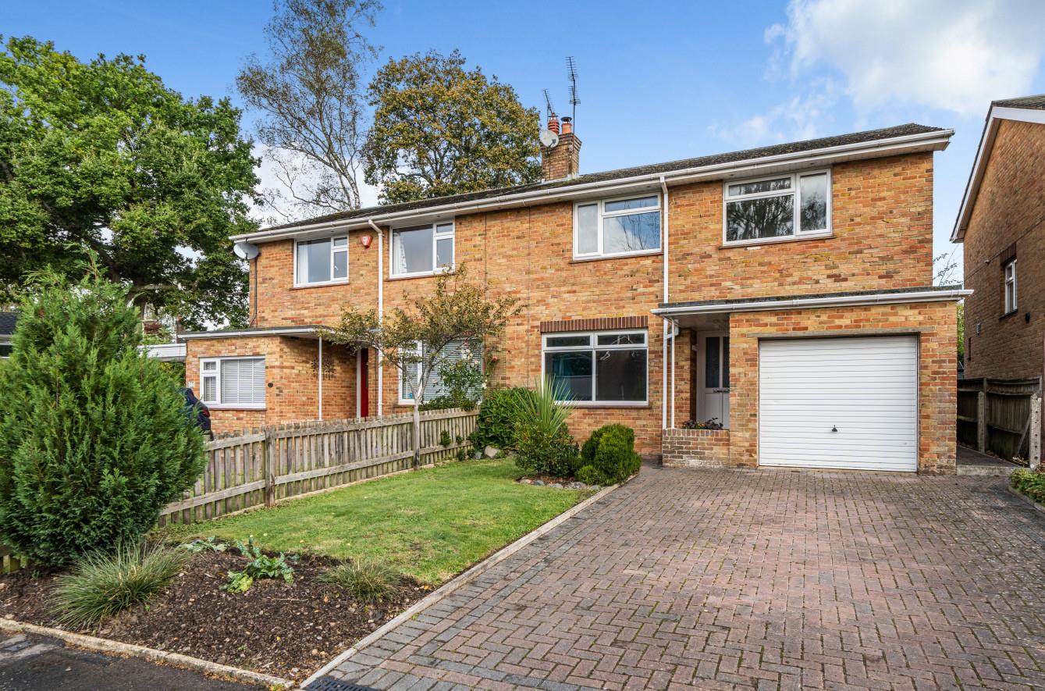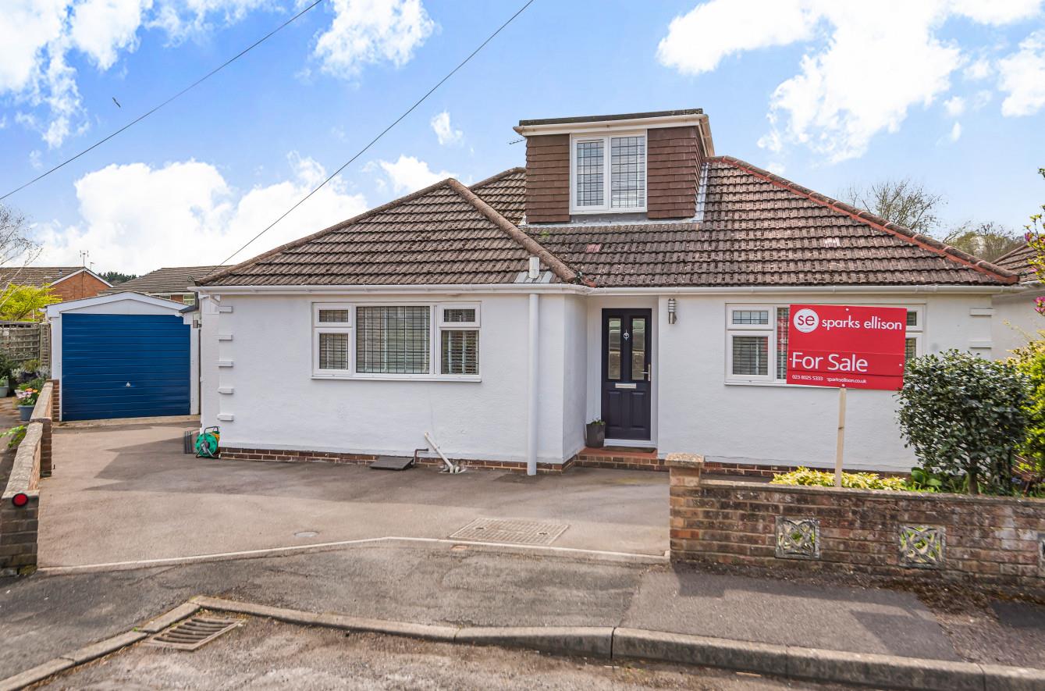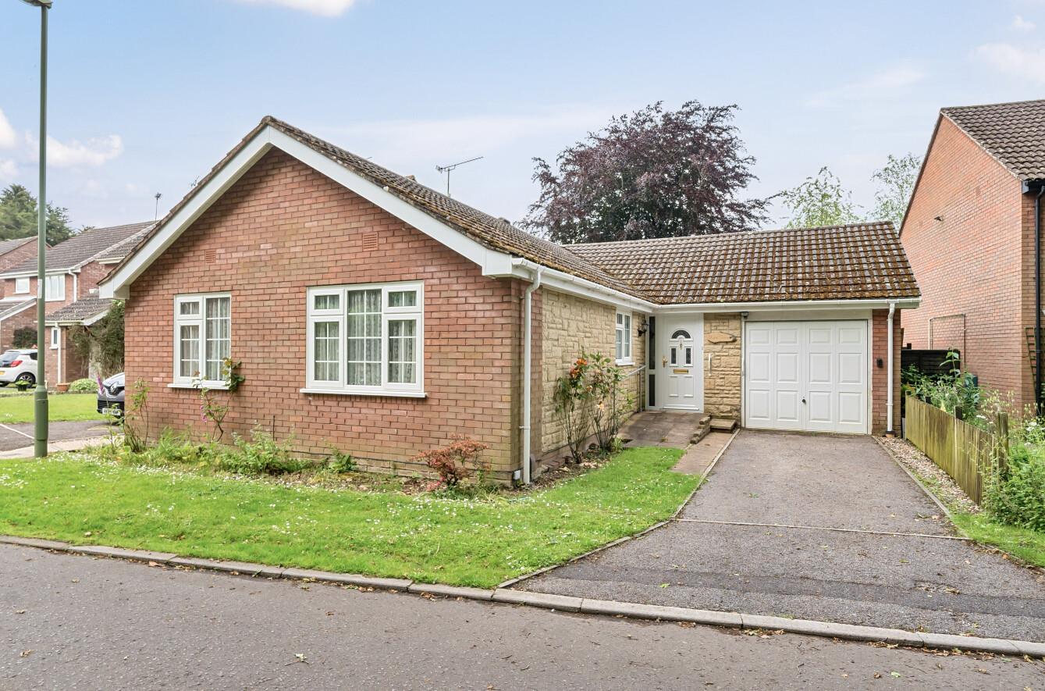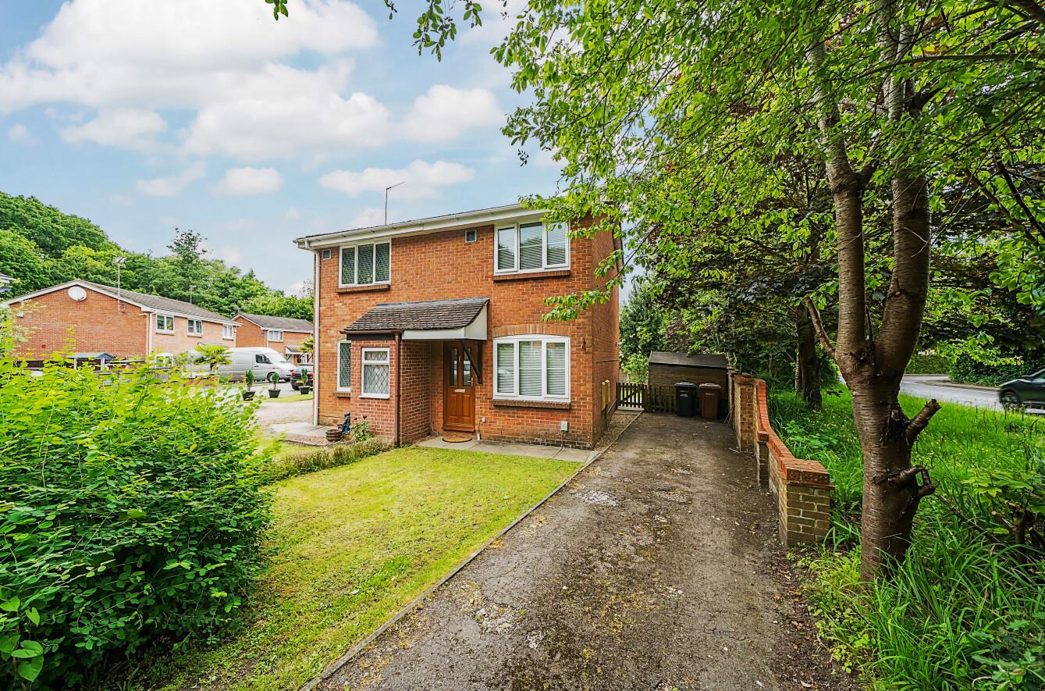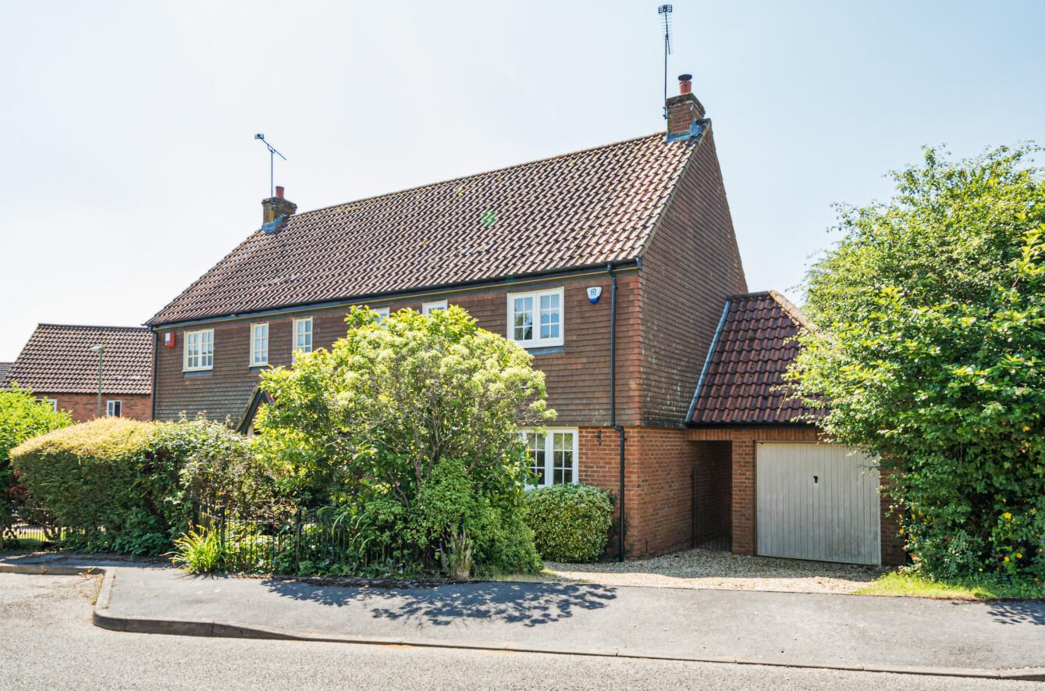Heathfield Road
Chandler's Ford £400,000
Rooms
About the property
A spacious three bedroom semi-detached home pleasantly situated on Heathfiled Road, within Hiltingbury and within walking distance to local shops on Hiltingbury Road and Ashdown Road together with Hiltingbury Schools, community centre and Thornden School. The property affords spacious well proportioned rooms highlighted by the 23'8" kitchen/dining room and 10'2" x 8'4" bathroom. In addition to this is a block paved driveway, garage, utility room and downstairs cloakroom.
Map
Floorplan

Accommodation
Ground Floor
Open Entrance Porch: Door to reception hall.
Reception Hall: Stairs to first floor, door to garage.
Sitting Room: 14'1" x 11' (4.29m x 3.35m) Log burner.
Kitchen/Dining Room: 23'8" x 7'8" (7.21m x 2.34m) The kitchen area is fitted with a range of shaker style units, built in electric oven, gas hob with extractor hood over, integrated microwave, fridge/freezer and dishwasher. The dining area affords space for table and chairs with double doors to rear garden, tiled floor throughout.
Utility Room: 7' x 4'10" (2.13m x 1.47m) Space and plumbing for appliances, tiled floor, door to outside.
Cloakroom: White suite comprising wash basin, wc,.
First Floor
Landing: Hatch to loft space.
Bedroom 1: 11'7" x 10'10" (3.53m x 3.30m) Measurement up to range of built in wardrobes.
Bedroom 2: 11' X 10'3" (3.35m X 3.12m) Fitted wardrobe.
Bedroom 3: 12'3" x 6'10" (3.73m x 2.08m) Fitted wardorbe
Bathroom: 10' x 8'4" (3.04m x 2.54m) White suite comprising bath with central mixer tap and shower attachment, sperate shower cubicle with glazed screen, wash basin with cupboard under, wc, cupboard housing boiler.
Outside
Front: To the front of the property is a block paved driveway leading to a garage and side access to rear garden. The remainder of the frontage is laid to lawn with flower and shrub borders.
Rear Garden: Approximately 45'6" x 28'7" patio area, lawned area enclosed by fencing.
Garage: 15'6" x 8' (4.72m x 2.44m) Into recess, light and power.
Other Information
Tenure: Freehold
Approximate Age: 1960's
Approximate Area: 1139sqft/105.8sqm (Including garage)
Sellers Position: No forward chain
Heating: Gas central heating
WIndows: UPVC double glazing
Loft Space: Light connected
Infant/Junior School: Hiltingbury Infant/Junior School
Secondary School: Thornden Secondary School
Local Council: Eastleigh Borough Council - 02380 688000
Council Tax: Band D
