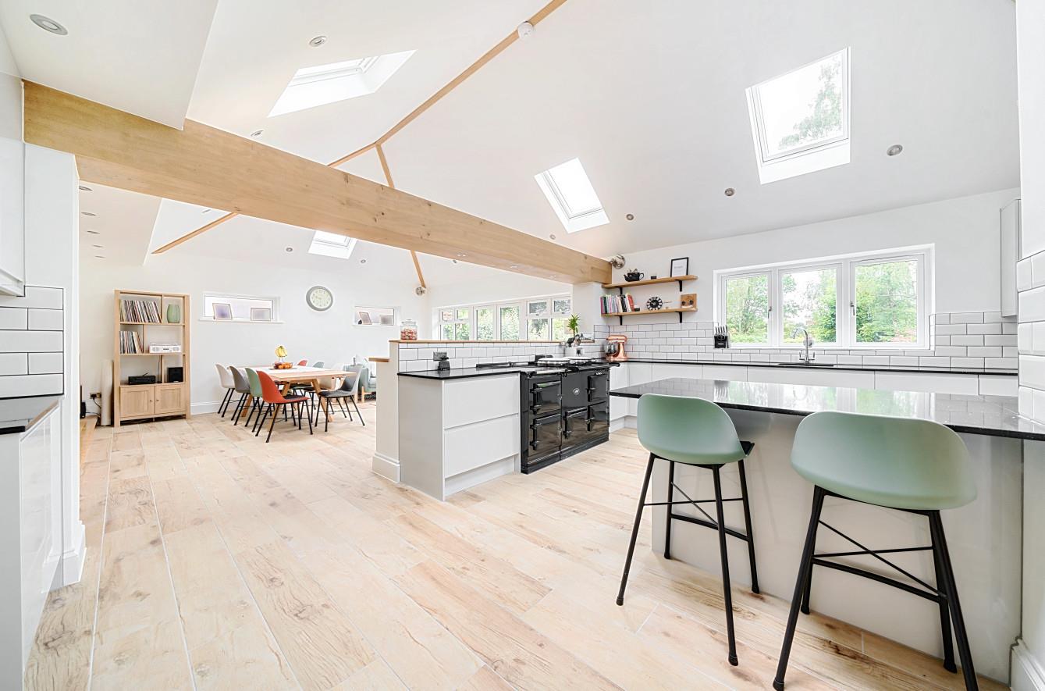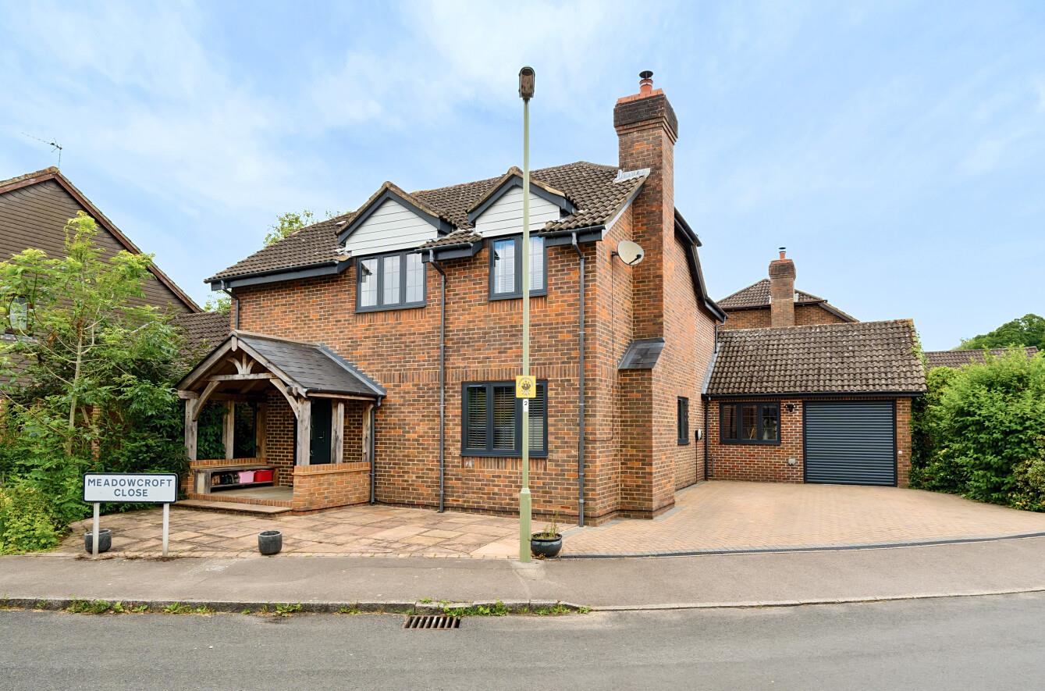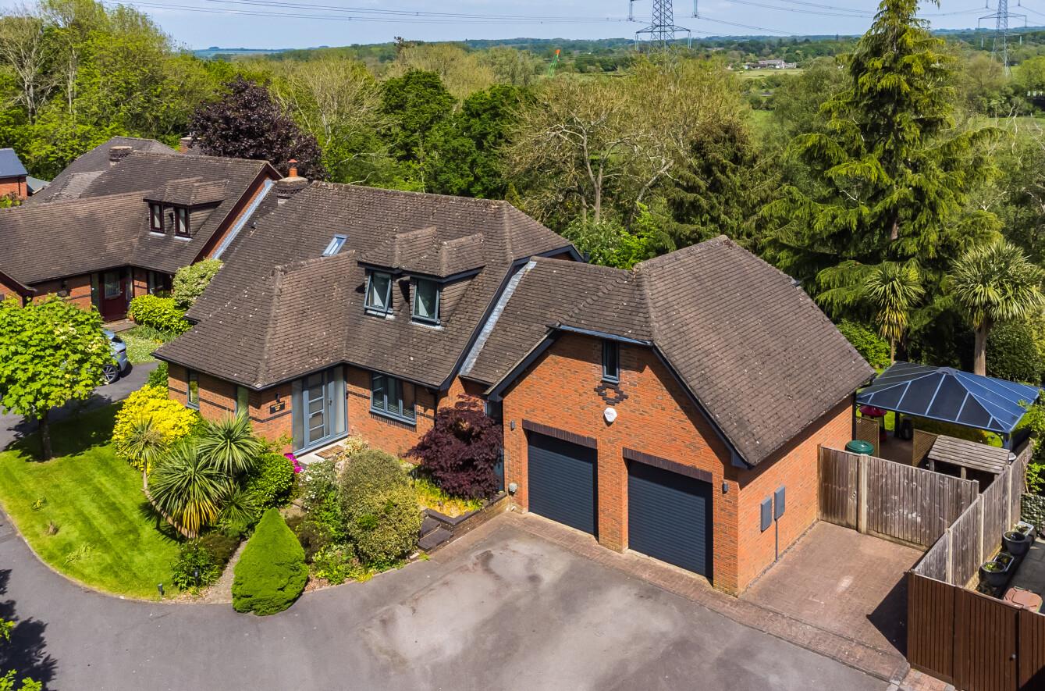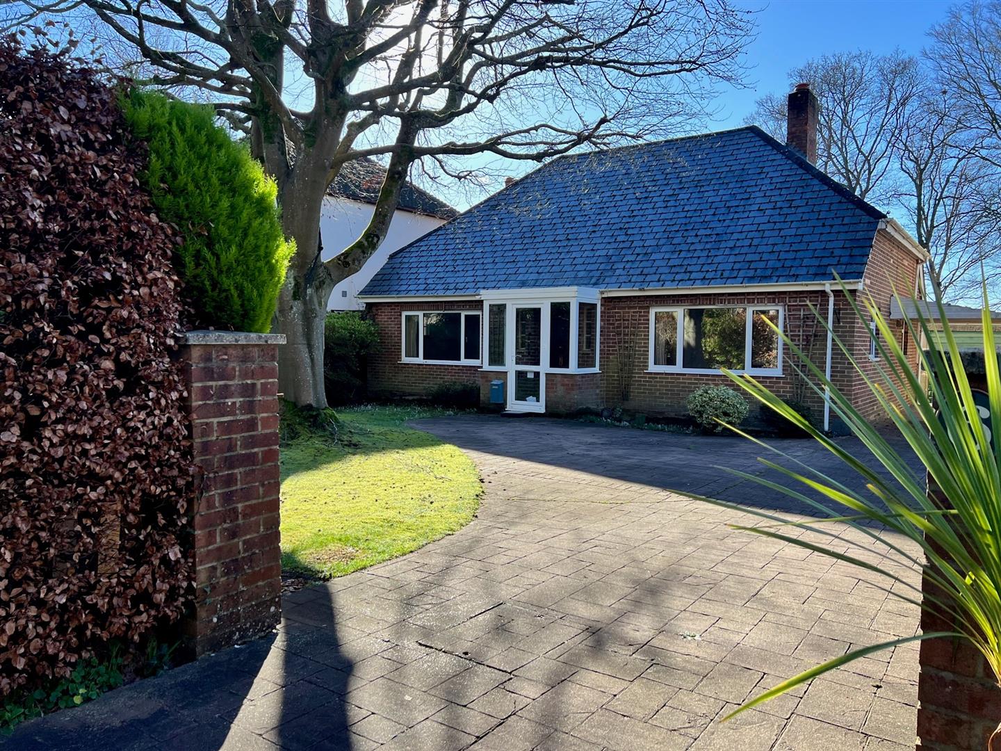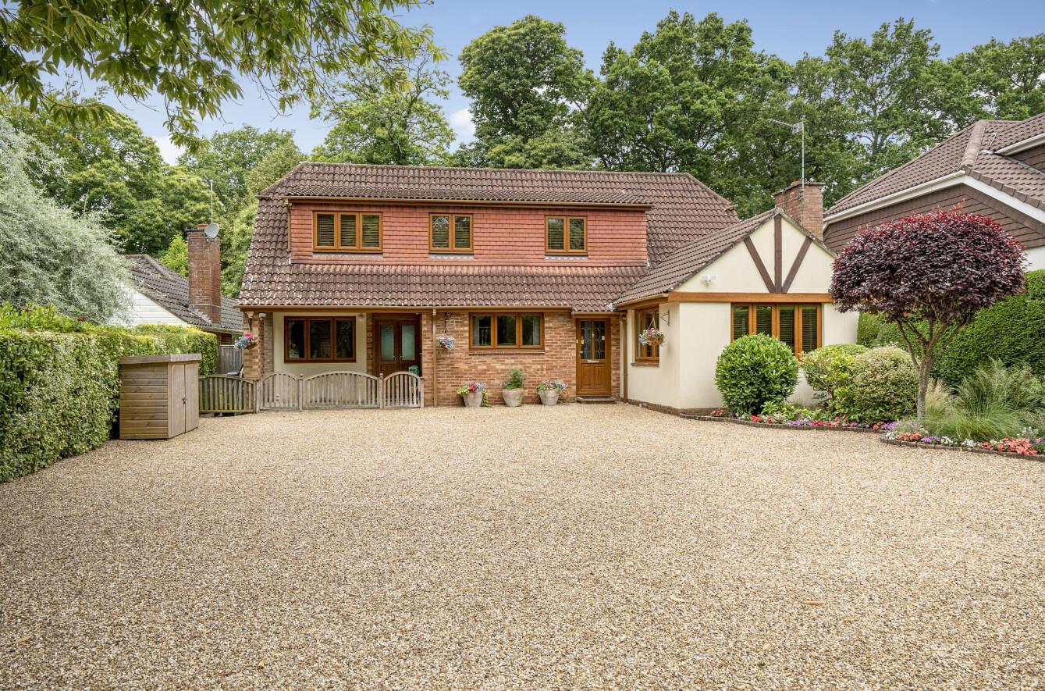Hiltingbury Road
Chandler's Ford £995,000
Rooms
About the property
A magnificent family home set within a delightful plot of approximately 0.23 of acre with the rear garden enjoying a pleasant southerly aspect and frontage and driveway providing parking for several cars. The centre piece of this beautiful home is the stunning open plan kitchen/dining/living space at the rear constructed in 2021/22 measuring 32'8" x 18'10" with an impressive 14'2" vaulted ceiling. Complementing this on the ground floor is a sitting room and three further rooms that could be used as bedrooms, home offices or children's dens, with a ground floor cloakroom, shower room and utility room completing the space. On the first floor is a wonderful dual aspect main bedroom measuring 23'9" x 12'1" with en-suite shower room, two further double bedrooms and family bathroom. Externally the property also benefits from a detached garage, summer house, shed and green house together with a fabulous terrace adjoining the house leading onto a large level lawn. The property is conveniently placed for access to local shops on Hiltingbury Road and Ashdown Road, Hiltingbury School, Hiltingbury Community Centre and Thornden Secondary School. The total accommodation extends to 2649qft and the overall presentation is to an exceptionally high standard.
Map
Floorplan

Accommodation
Ground Floor
Reception Hall: Oak and glass staircase to first floor with two cupboards under, double coats cupboard, wooden floor.
Cloakroom: Suite comprising wash basin with cupboard under, wc.
Sitting Room: 20' x 16'3" x 10'10" excluding alcove with seat (6.10m x 4.95m x 3.30m) Wooden floor, sliding pocket doors to kitchen/dining/family room.
Study: 12'2" x 8' (3.71m x 2.44m) Double storage cupboard.
Snug/Bedroom 5: 13'3" x 10'6" (4.04m x 3.20m) Wooden floor.
Bedroom 4: 15'3" x 7'10" (4.65m x 2.39m) Wooden floor.
Kitchen/Dining/Family Room: 32'8" x 18'10" (9.95m x x5.74m) A particularly impressive room with 14'2" vaulted ceiling and eight Velux windows, tiled flooring throughout with underfloor electric heating. The kitchen area is fitted with a comprehensive range of grey gloss units and quartz worktops over, four door electric Aga, integrated dishwasher, integrated freezer and bins, space for fridge/freezer, breakfast bar. The dining/sitting area provides ample space for table and chairs and sofas, double doors to rear garden.
Utility Room: 7'8" x 5' (2.34m x 1.52m) Range of units, space and plumbing for appliances, tiled floor, door to outside, underfloor electric heating.
Inner Lobby: Open plan to the kitchen/dining/family room with walk in pantry providing shelving and storage cupboards.
Drying Room: 9'3" x 3'10" (2.82m x 1.17m)
Shower Room: 6'8" x 5'9" (2.03m x 1.75m) Suite comprising corner shower cubicle with glazed screen, wash basin with cupboard under, wc, underfloor electric heating, airing cupboard housing boiler.
First Floor
Landing: 9'4" x 9'1" (2.84m x 2.77m) Excluding recess, window seat with storage under, hatch to loft space.
Bedroom 1: 23'9" x 12'1" (7.24m x 3.68m) Excluding door recess, built in wardrobes, window seat with storage under, dual aspect windows.
En-Suite: 11'4" x 4' (3.45m x 1.22m) Suite comprising full width shower cubicle with glazed screen, wash basin with cupboard under, wc.
Bedroom 2: 11'8" x 10'9" (3.56m x 3.28m)
Bedroom 3: 11'6" x 10'9" (3.51m x 3.28m)
Bathroom: 9'4" x 6'9" (2.84m x 2.06m) Suite comprising bath with shower unit over and glazed screen, wash basin with cupboard under, wc.
Outside
The total plot extends to approximately 0.23 of an acre and represents a particularly attractive feature of the property.Front: To the front and side of the property is a gravel drive affording parking for several vehicles with side gate to rear garden.
Rear Garden: Adjoining the rear of the house is a full width porcelain paved terrace enclosed by railings and walling with steps down onto a large level lawn interspersed and surrounded by well stocked flower and shrub borders and enclosed by hedging. A further patio area is situated towards the end of the garden with a pergola and green house, garden shed 12'6" x 9'3", summer house 13'9" x 10'8" timber construction with light and power. Outdoor lighting and power points.
Garage: 19'2" x 9'8" (5.84m x 2.95m) Electric door to front, double doors to rear, light and power, loft storage space.
Other Information
Tenure: Freehold
Approximate Age: Originally constructed in 1950's, extended into a house in 2000, kitchen extension was carried out in 2008 and further extension to the kitchen in 2021/22.
Approximate Area: 2834sqft/263.2sqm (Including garage)
Sellers Position: Looking for forward purchase
Heating: Gas central heating, electric underfloor heating in mentioned rooms
Windows: UPVC double glazed windows (Installed in approximately February 2022)
Loft Space: Partially boarded in main house, fully boarded in garage, loft ladder in garage, light connected
Infant/Junior School: Hiltingbury Infant/Junior School
Secondary School: Thornden Secondary School
Local Council: Eastleigh Borough Council - 02380 688000
Council Tax: Band F
