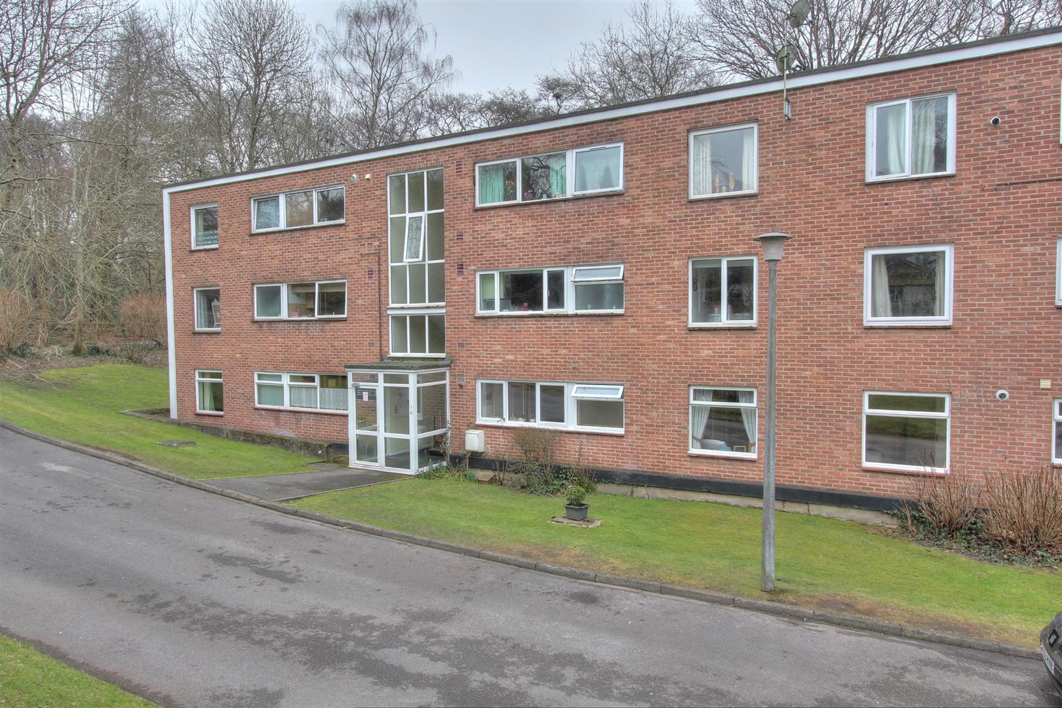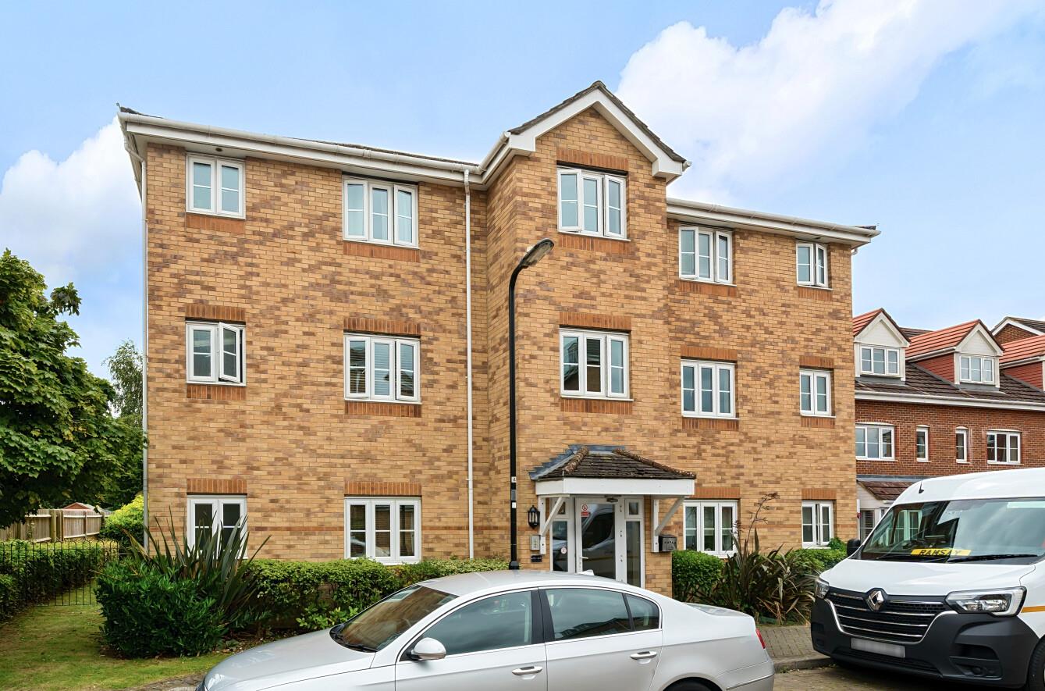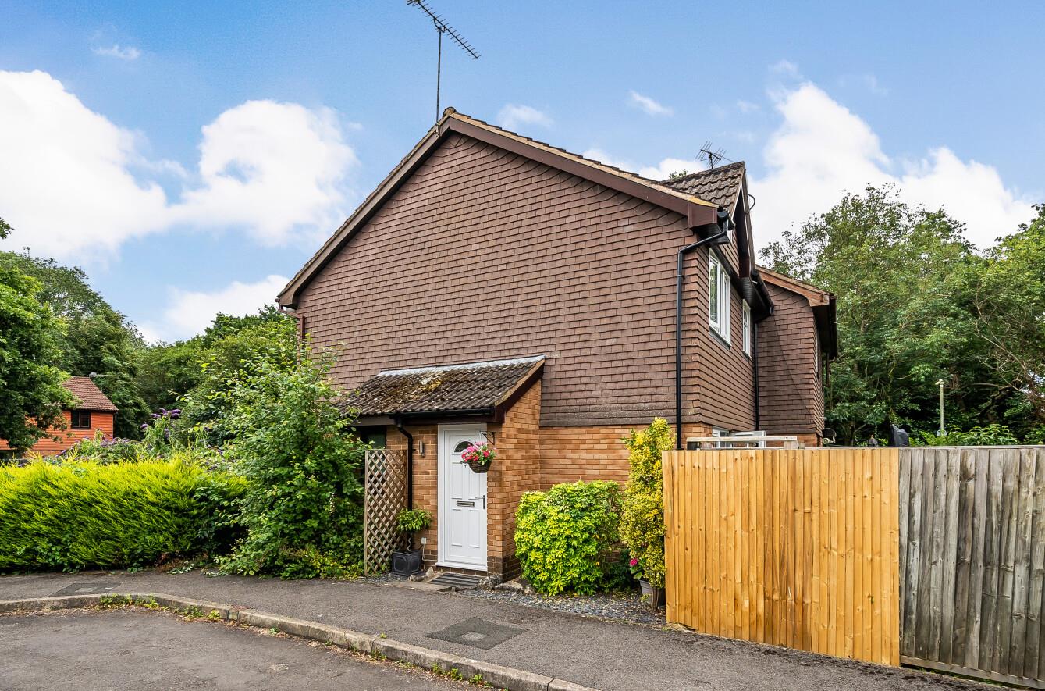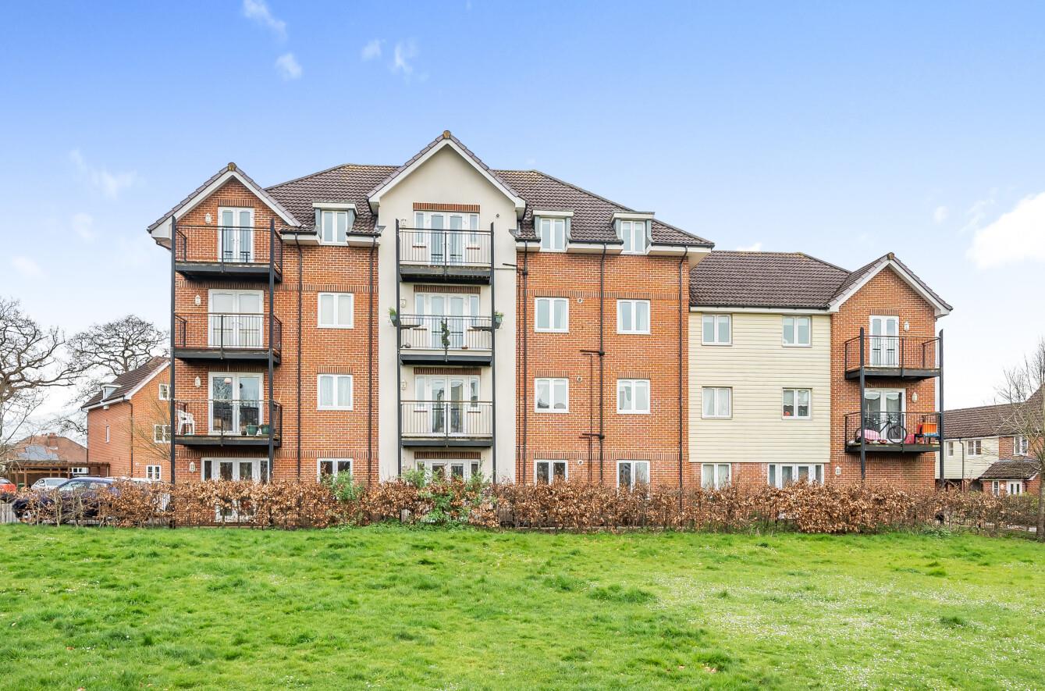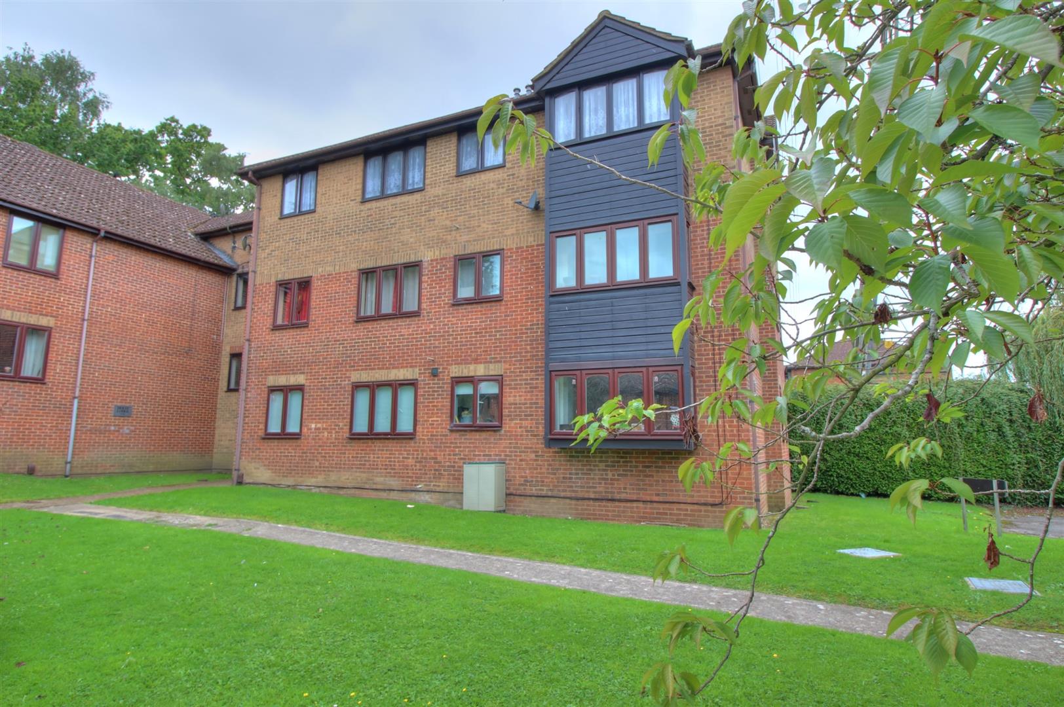For Sale
Hiltingbury Road
Chandler's Ford £185,000
Rooms
2 x bedrooms
1 x bathroom
1 x reception room
About the property
A two bedroom first floor apartment in a purpose built block in Hiltingbury. The property comprises communal entrance hall, entrance hall, sitting room with door to balcony overlooking the communal gardens, two good size bedrooms, kitchen and bathroom. Externally there are communal grounds and communal parking.
Map
Floorplan

Accommodation
Ground Floor
Communal Entrance Hall: Stairs to all floors.
First Floor:
Entrance Hall:
Sitting Room: 15'10" x 10'10" (4.83m x 3.30m) Door to balcony overlooking the communal grounds.
Kitchen: 11'9" x 9'11" (3.58m x 3.02m) Built in electric oven, built in electric hob, fitted extractor hood, built in larder cupboard, washing machine, dishwasher, fridge.
Bedroom 1: 13'2" to wardrobes x 10'11" (4.01m to wardrobes x 3.33m) Built in wardrobes along one wall.
Bedroom 2: 13'8" x 7'5" (4.17m x 2.26m) Built in wardrobe, built in storage cupboard.
Bathroom: 9'9" x 5'6" (2.97m x 1.68m) White suite with chrome fitments comprising bath with shower over, wash hand basin, WC, built in airing cupboard, heated towel rail.
Outside
Gardens/Parking: The block sits within communal grounds and benefits from communal parking.
Other Information
Tenure: Leasehold
Ground Rent: £100 annually
Maintenance Charge: £1,650 annually for 2024
Approximate Age: 1960's
Approximate Area: 68sqm/732sqft (Details taken from EPC)
Sellers Position: No forward chain
Heating: Electric storage heaters
Windows: UPVC double glazing
Infant/Junior Schools: Hiltingbury Infant School/Hiltingbury Junior School
Secondary School: Thornden Secondary School
Local Council: Eastleigh Borough Council 02380 688000
Council Tax: Band B
