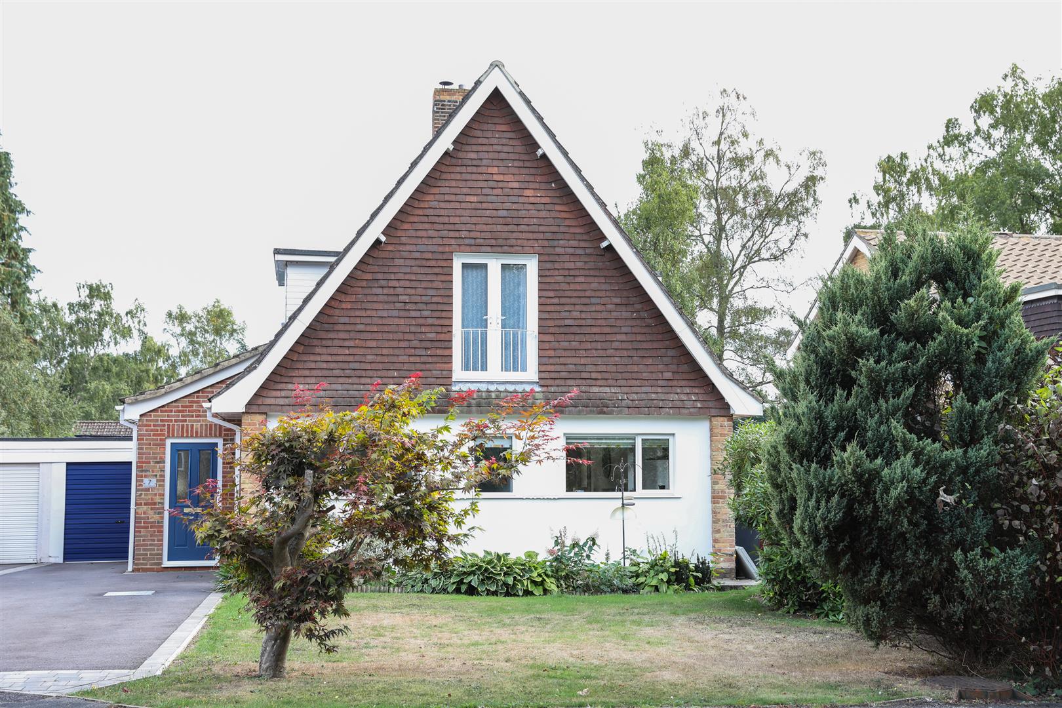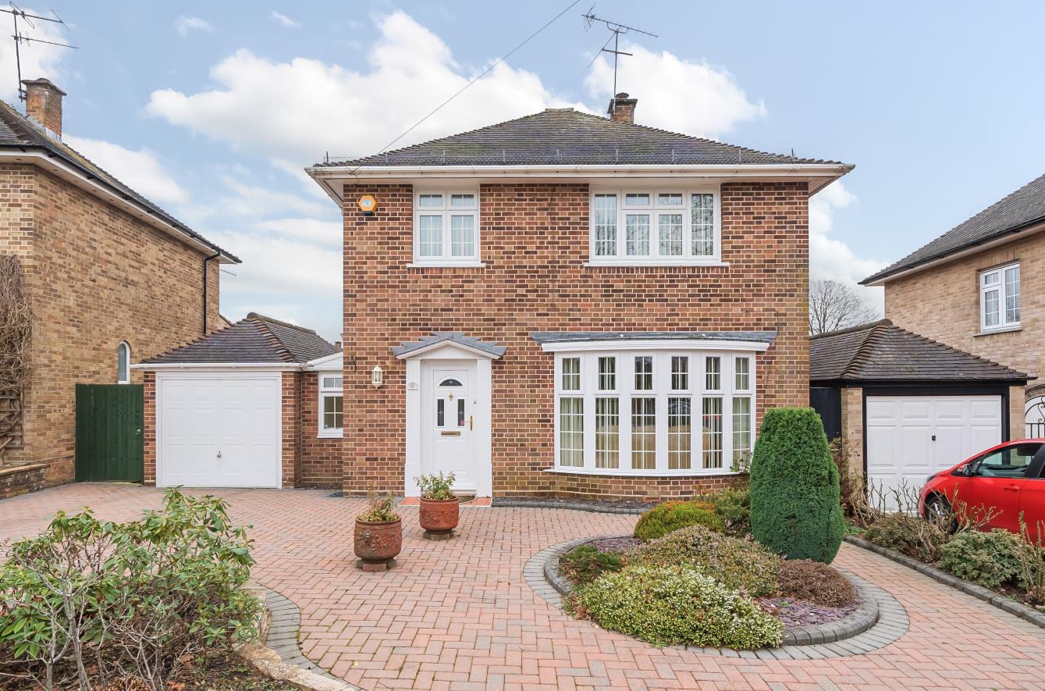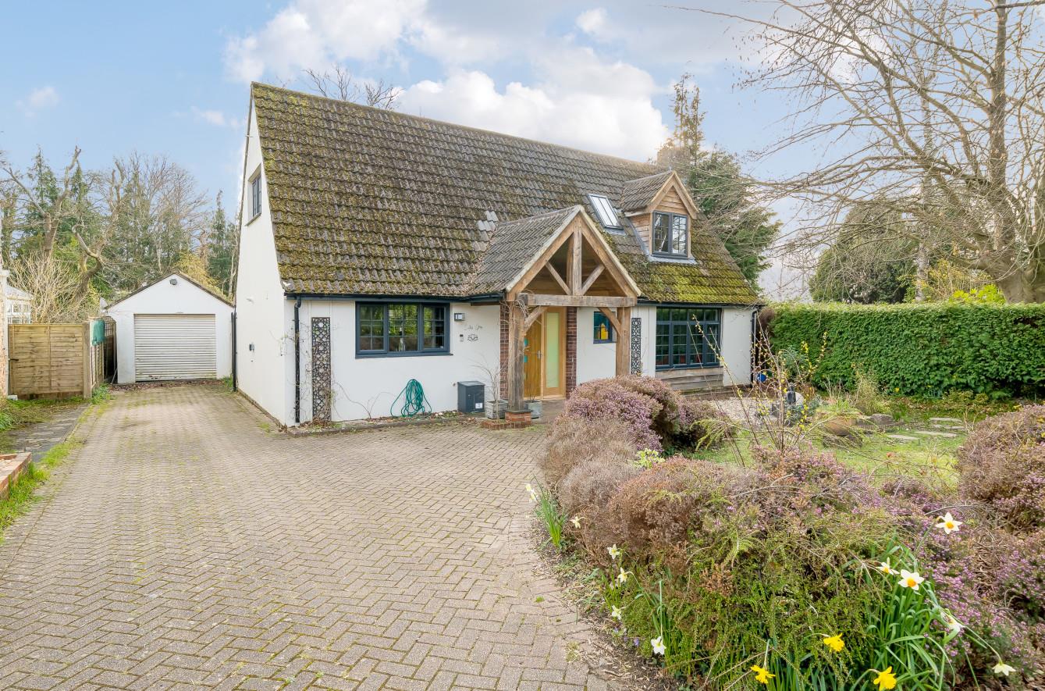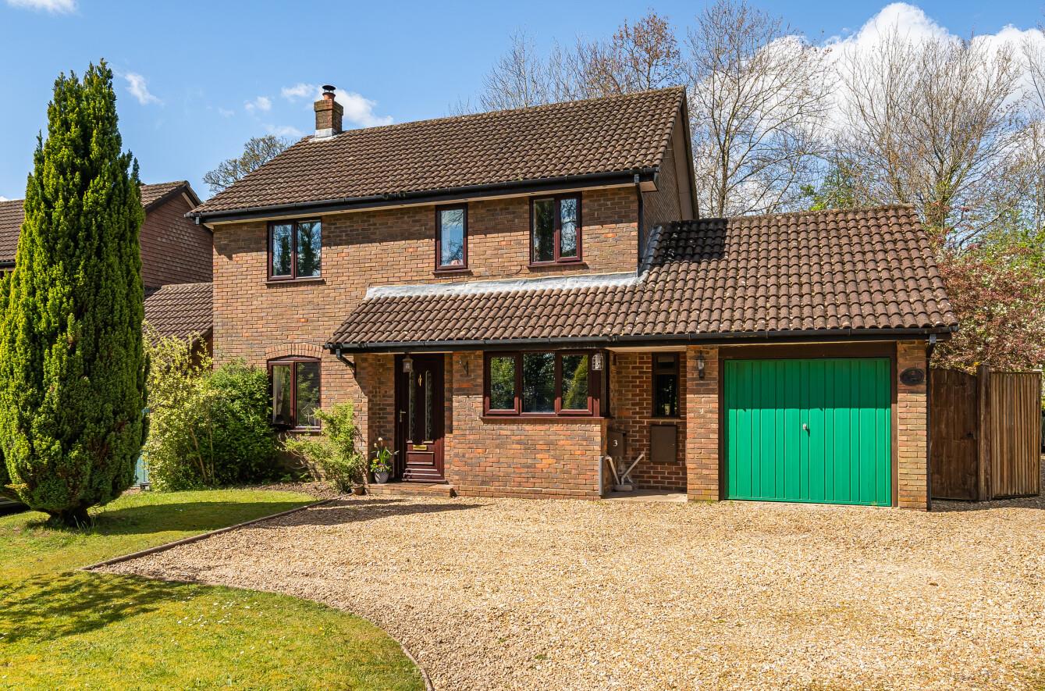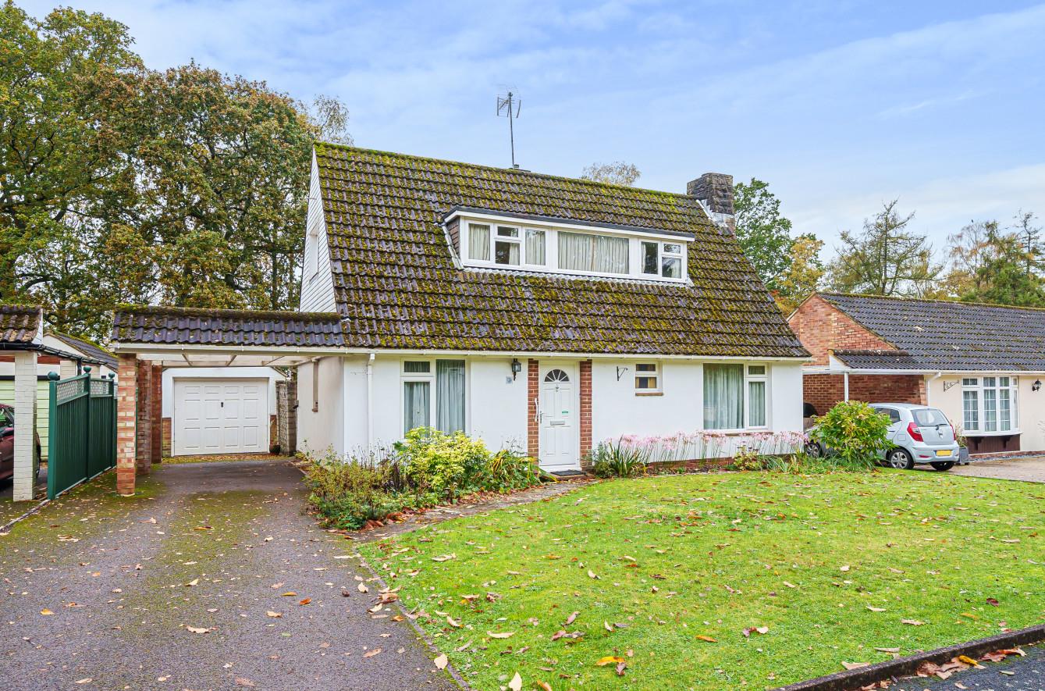Hookwater Road
Chandler's Ford £725,000
Rooms
About the property
This wonderful light and bright detached family home is situated in a delightful and popular cul-de-sac within the Parish of Ampfield. The property is within catchment for both Hiltingbury and Thornden Schools. The house is beautifully presented, a real feature being the 31ft open plan kitchen family room, which provides a great space for dining, relaxing and entertaining. The lounge takes in the full view of the garden and also houses a wood burning stove. An opportunity for flexible accommodation is available due to the option of a 4th ground floor bedroom. There is a utility room which also has a white three piece bathroom suite. The south facing rear garden benefits from a large composite decking area which spans the whole width of the house. There is also a useful cabin which has electric heating, power and light and a veranda. The garage is tandem in length and the property also benefits from the addition of solar panels.
Map
Floorplan

Accommodation
GROUND FLOOR
Reception Hall: Stairs to first floor, under stairs storage cupboard.
Bathroom: 11'6" x 5'4" (3.51m x 1.63m) White suite with chrome fitments comprising bath with mixer tap and shower attachment, wash hand basin, WC, heated towel rail, space for washing machine and tumble dryer.
Sitting Room: 15'10" x 12'11" (4.83m x 3.94m) Log burner in fireplace.
Kitchen/Dining Room/Family Room: 31'2" x 9'10" (9.50m x 3.00m) Space for Range style cooker, fitted extractor hood, integrated fridge freezer, integrated dishwasher, fitted breakfast bar, space for table and chairs, space for sofas.
Bedroom 4/Family Room: 12'11" x 7'10" (3.94m x 2.39m)
FIRST FLOOR
Landing: Access to loft space.
Bedroom 1: 14'7" x 11'7" (4.45m x 3.53m) Walk-in wardrobe with access to eaves storage space, French doors to Juliette balcony.
Bedroom 2: 13'6" plus recess x 10' (4.11m plus recess x 3.05m) Built in airing cupboard, built in wardrobe housing boiler.
Bedroom 3: 11'11" x 6'11" (3.63m x 2.11m) Built in storage cupboard.
Shower Room: 8'8" x 5'5" (2.64m x 1.65m) A modern re-fitted shower room with white suite comprising open ended walk in shower, wash hand basin, WC, tiled floor, tiled walls, heated towel rail.
Outside
Front: Area laid to lawn, variety of mature plants, shrubs and bushes, driveway providing off road parking, side pedestrian access to rear garden.
Rear Garden: Measures approximately 59' x 44' and comprises of large composite deck area providing space for table and chairs and seating etc, area laid to lawn, variety of mature plants, bushes and shrubs.
Wood Cabin: 9'7" x 9'7" (2.92m x 2.92m) With electric heating, power and light and veranda.
Garage: 27'6" x 8'3" (8.38m x 2.51m) With roll over door, power and light.
Other Information
Tenure: Freehold
Approximate Age: 1965
Approximate Area: 133.1sqm/1434sqft
Sellers Position: Looking for forward purchase
Heating: Gas central heating
Windows: UPVC double glazed windows
Loft Space: Partially boarded with ladder and light connected
Infant/Junior School: Hiltingbury Infant/Junior School
Secondary School: Thornden Secondary School
Council Tax: Band E - £2,285.09 22/23
Local Council: Test Valley Borough Council 01264 368000
