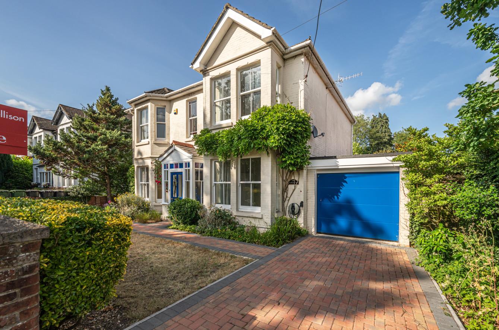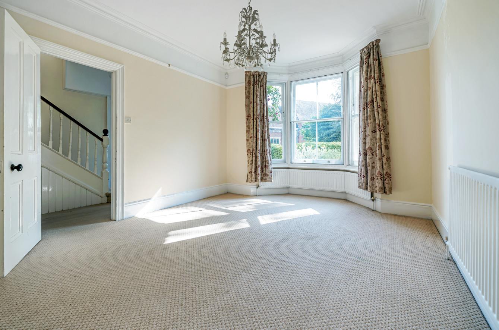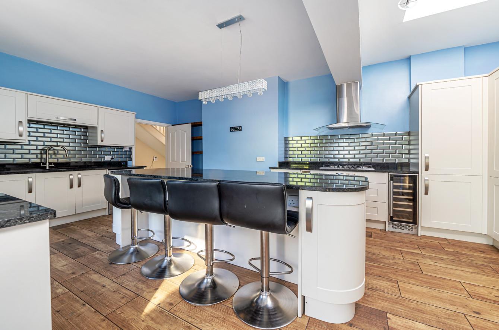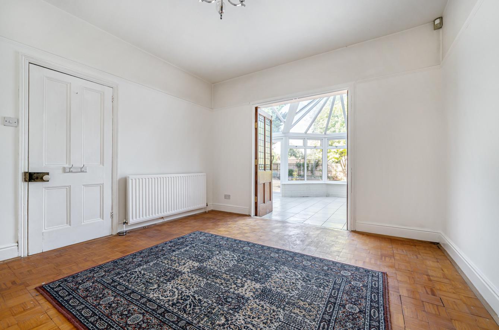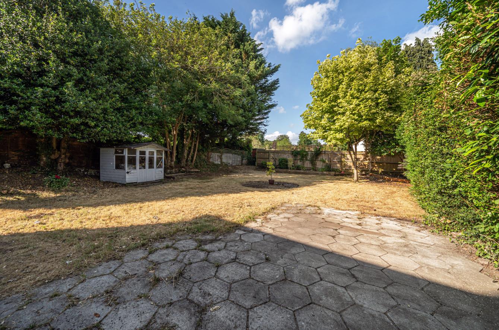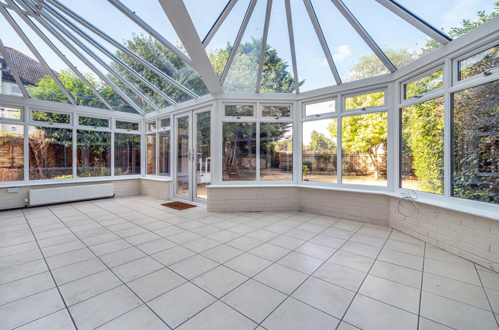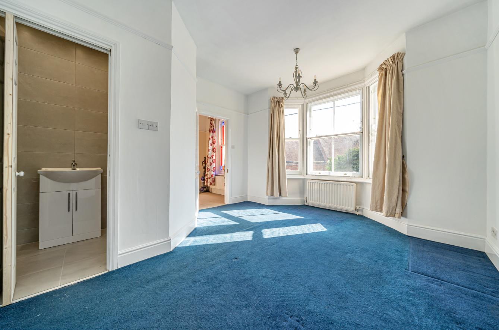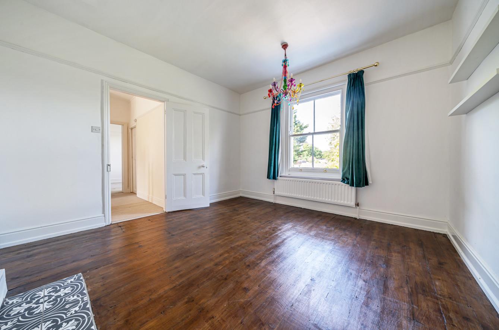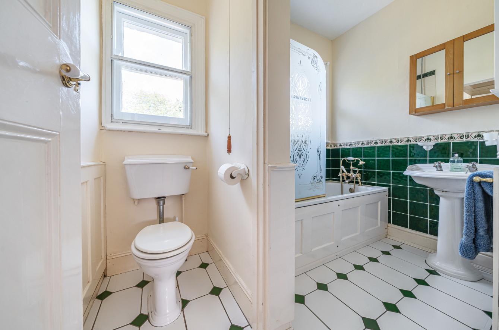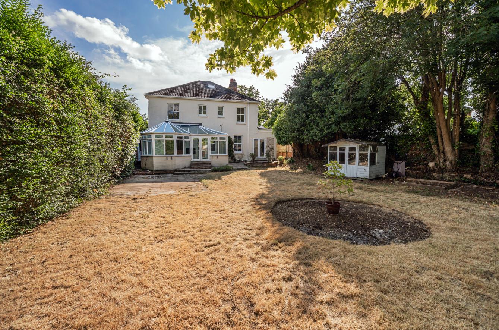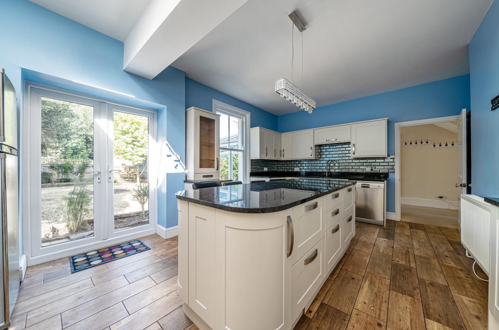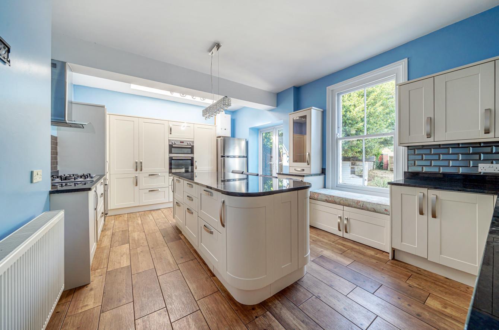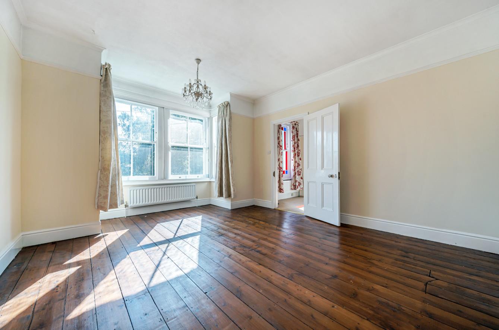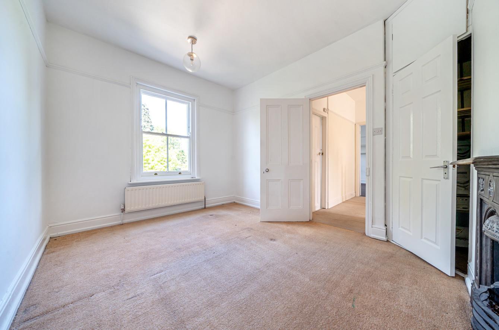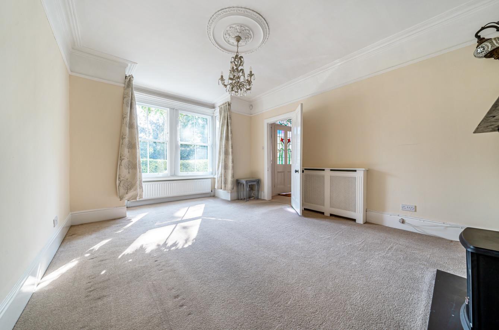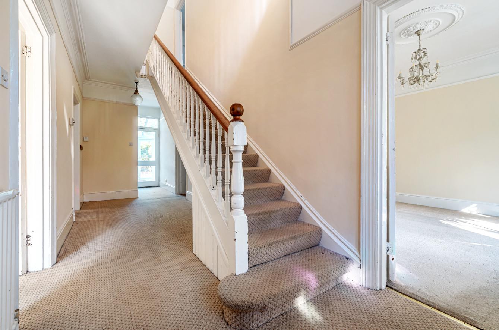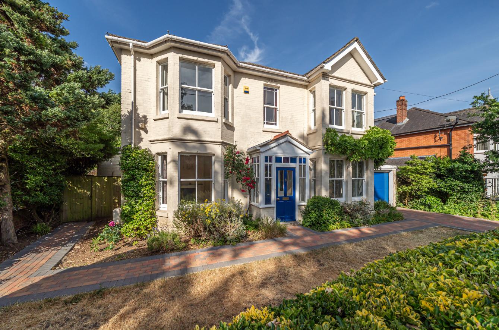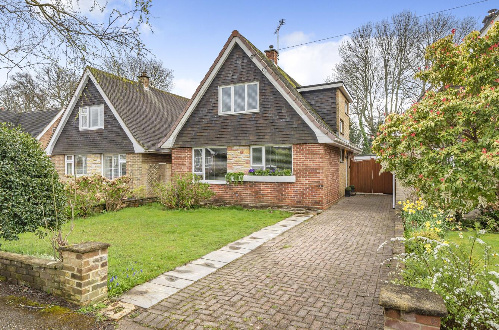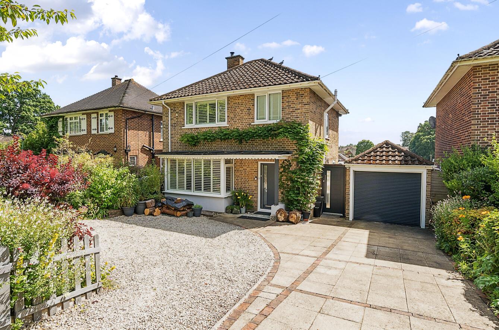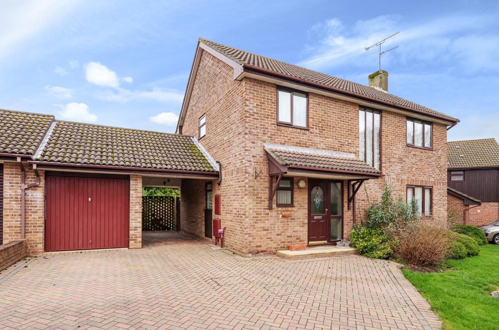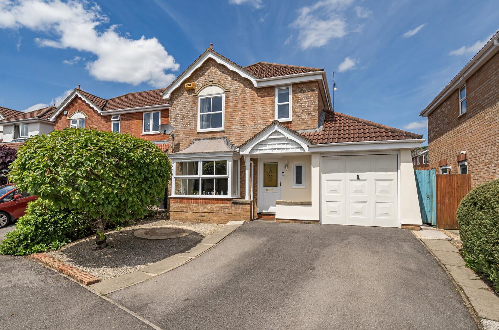Hursley Road
Chandler's Ford £700,000
Rooms
About the property
A magnificent double fronted character residence affording spacious well proportioned rooms with high ceilings which still retain much of their original charm and character. The property commences with an impressive 20'1" reception hall leading to three reception rooms and a re-fitted 19' x 13' kitchen/breakfast room. On the first floor are four double bedrooms, re-fitted en-suite and family bathroom. The property also benefits from a 27'8" garage and rear garden measuring approximately 70' in length. Church View is conveniently situated within walking distance to a range of local shops on Hursley Road, Chandlers Ford railway station, local schooling, with the centre of Chandlers Ford a short distance away. The property is also offered for sale with no forward chain.
Map
Floorplan

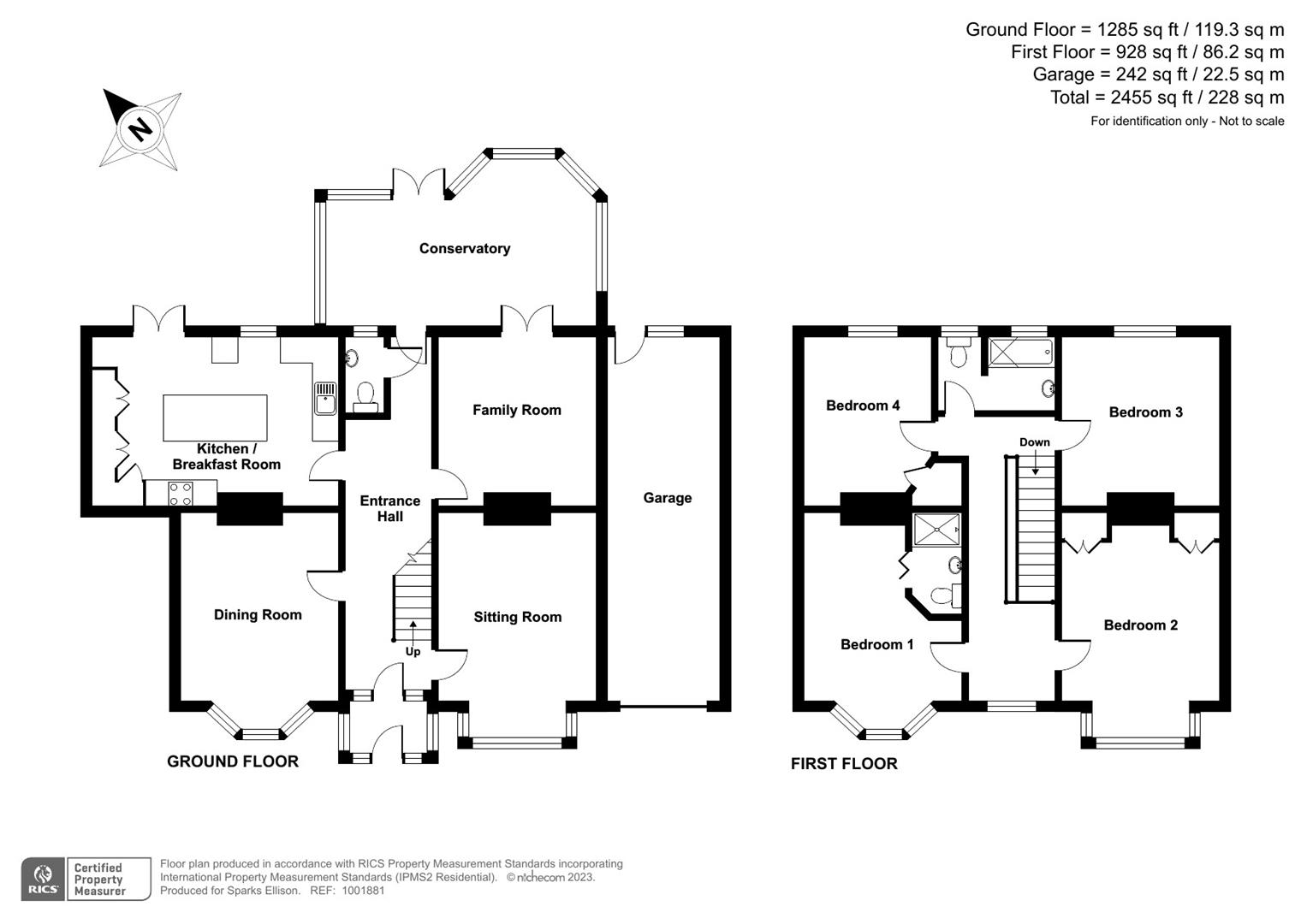
Accommodation
Ground Floor
Entrance Porch: Tiled floor, stained glass front door.
Reception Hall: 20'1" x 6'8" (6.12m x 2.03m) Stairs to first floor.
Cloakroom: White suite comprising wash basin, wc.
Sitting Room: 17'8" x 12'2" (5.38m x 3.71m) Bay window, fireplace.
Dining Room: 16'8" x 12'3" (5.08m x 3.73m) Bay window, fireplace.
Family Room: 13'2" x 12'3" (4.01m x 3.73m) Stained glass double doors to conservatory.
Kitchen/Breakfast Room: 19'3 x 13' (5.79m x 3.96m) Re-fitted range of modern cream shaker style units with granite worksurfaces over, island unit incorporating breakfast bar and four stools, electric double oven, gas hob with extractor hood over, integrated wine cooler and washing machine, free standing fridge/freezer and dishwasher to remain, boiler, tiled floor, double doors to rear garden.
Conservatory: 20'10" x 12'10" x 9'3" (6.35m x 3.91m x 2.82m) Tiled floor, radiator, double doors to outside.
First Floor
Landing: 21'11" x 6'8" (6.68m x 2.03m) Stained glass window to front, hatch to loft space.
Bedroom 1: 15'5" x 12'4" (4.70m x 3.76m) Bay window.
En-Suite Shower Room: Brand new white suite comprising double width walk in shower cubicle with glazed screen, wash basin with cupboard under, wc, tiled walls and floor.
Bedroom 2: 16'3" x 12'2" (4.95m x 3.71m) Two double wardrobes, bay window, stripped wooden floor.
Bedroom 3: 13'2" x 12'3" (4.01m x 3.73m) Stripped wooden floor.
Bedroom 4: 13' x 9'11" (3.96m x 3.02m) Cast iron fireplace, airing cupboard.
Bathroom: 9' x 5'8" (2.74m x 1.73m) White suite comprising bath with mixer tap and shower attachment, separate shower unit over, wash basin, wc, tiled floor.
Loft Room: 20' x 15'6" (6.10m x 4.72m) Access via loft ladder with Velux windows in the roof.
Outside
Front: To the front of the property is a lawned area with flower and shrub borders enclosed by low level retaining wall, pathway to front door, brick paved driveway affording off street parking, side access to rear garden, electric vehicle charging point.
Rear Garden: Approximately 70' in length with a good sized lawn and patio surrounded by mature flower and shrub borders, enclosed by hedging and fencing affording a private environment.
Garage: 27'8" x 8'9" (8.43m x 2.67m) Light and power, electric remote retractable parking ramp.
Other Information
Tenure: Freehold
Approximate Age: 1896
Approximate Area: 228sqm/2455sqft (including garage)
Sellers Position: No forward chain
Heating: Gas central heating
Windows: Sash windows with majority being secondary glazed
Loft Space: Partially boarded with ladder and light connected, radiator
Infant/Junior School: Chandlers Ford Infant School / Merdon Junior School
Secondary School: Toynbee Secondary School
