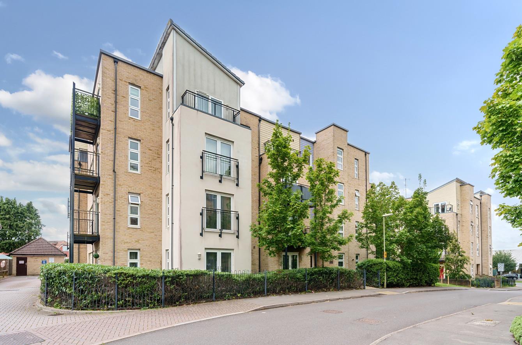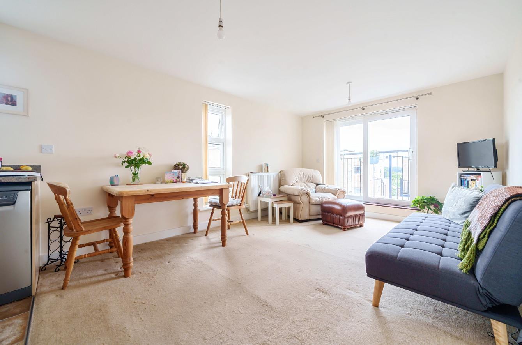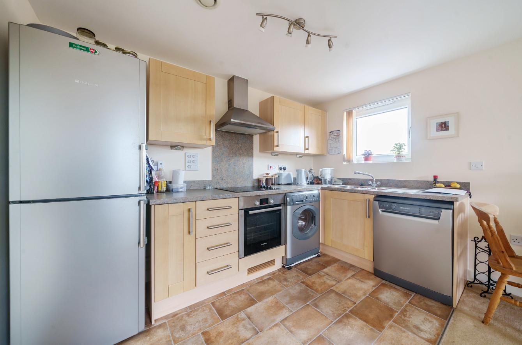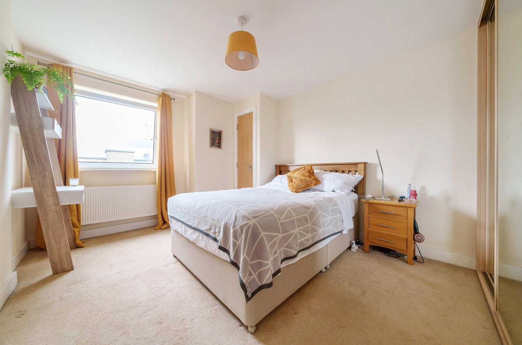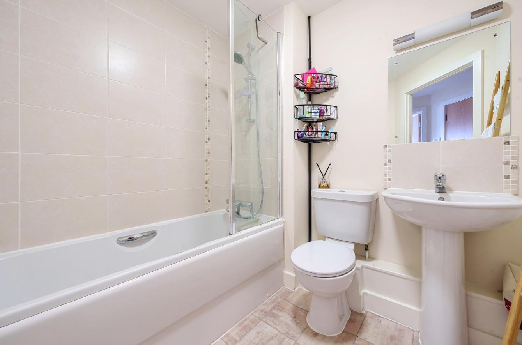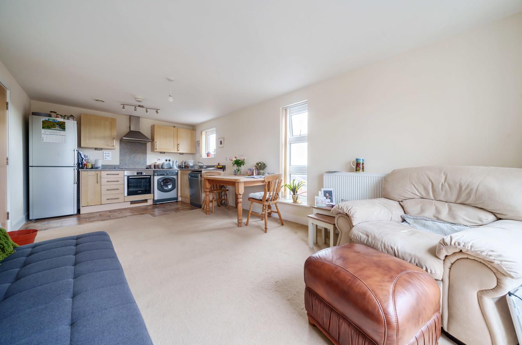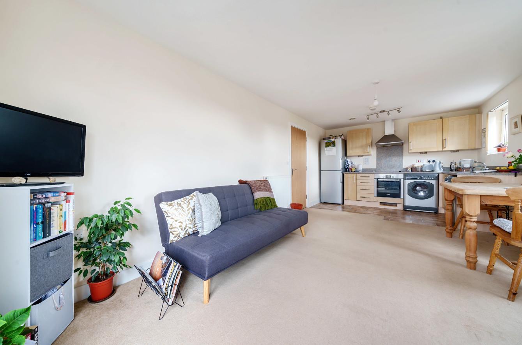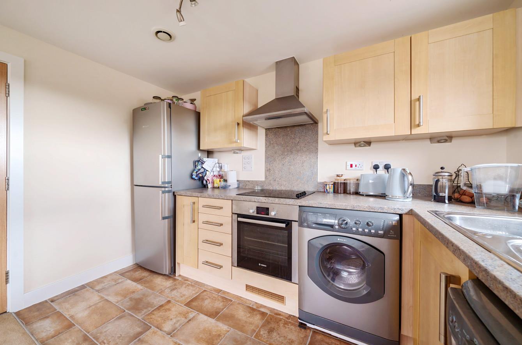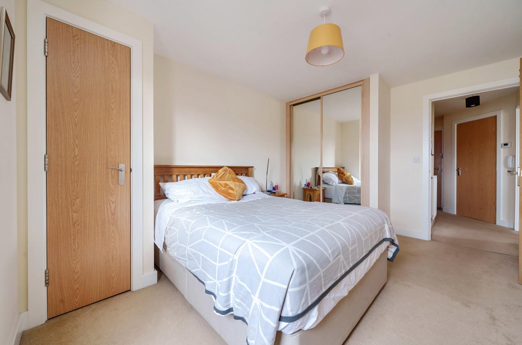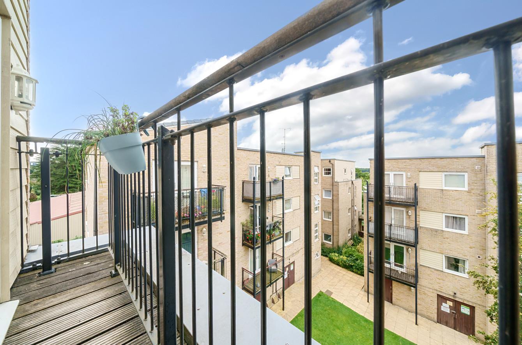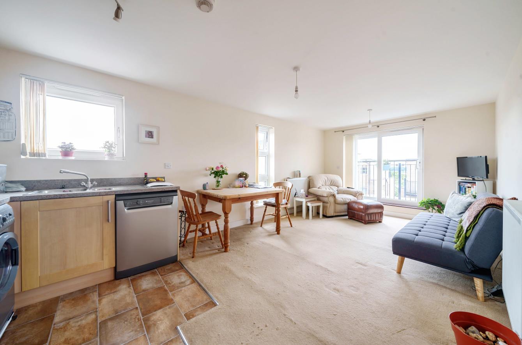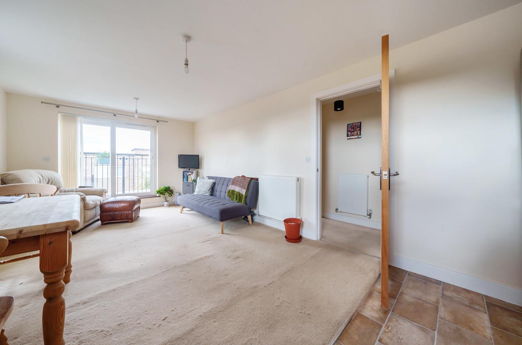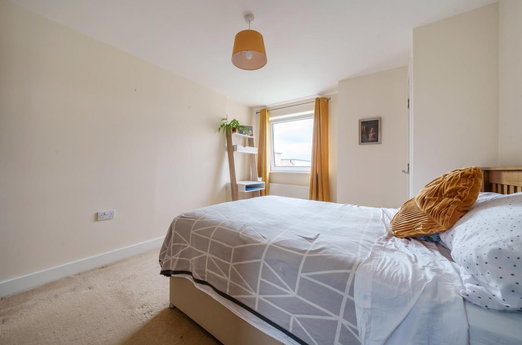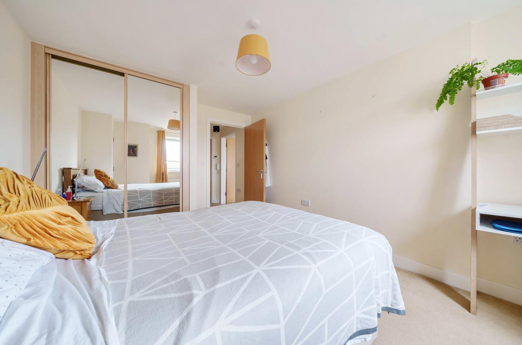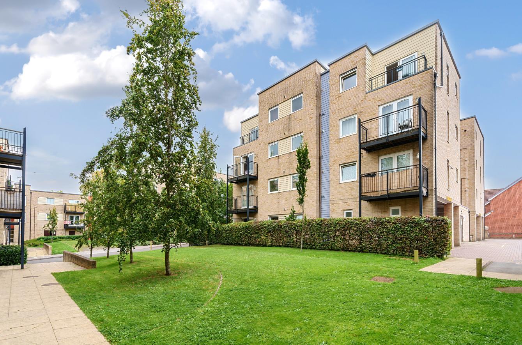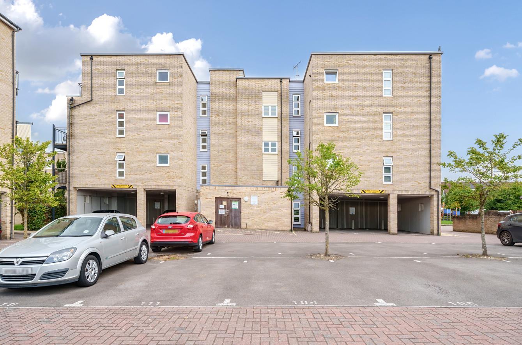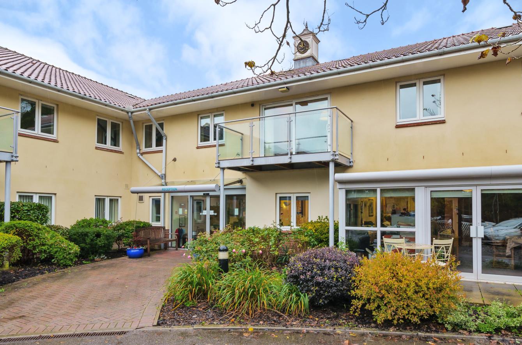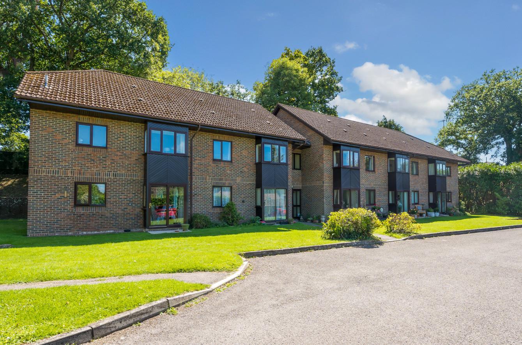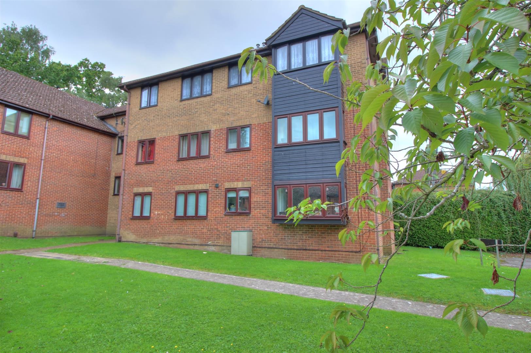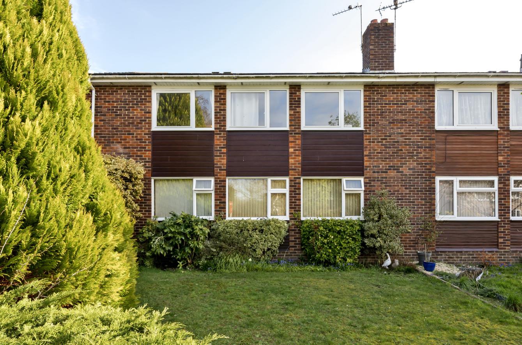Hut Farm Place
Chandler's Ford £170,000
Rooms
About the property
A wonderful top floor one bedroom apartment affording spacious well proportioned rooms with the main living space benefiting from an excellent view to the south and west from the balcony accessible from the sitting area. The property also benefits from a good size double bedroom and a covered parking space and is offered for sale with no forward chain.
Map
Floorplan

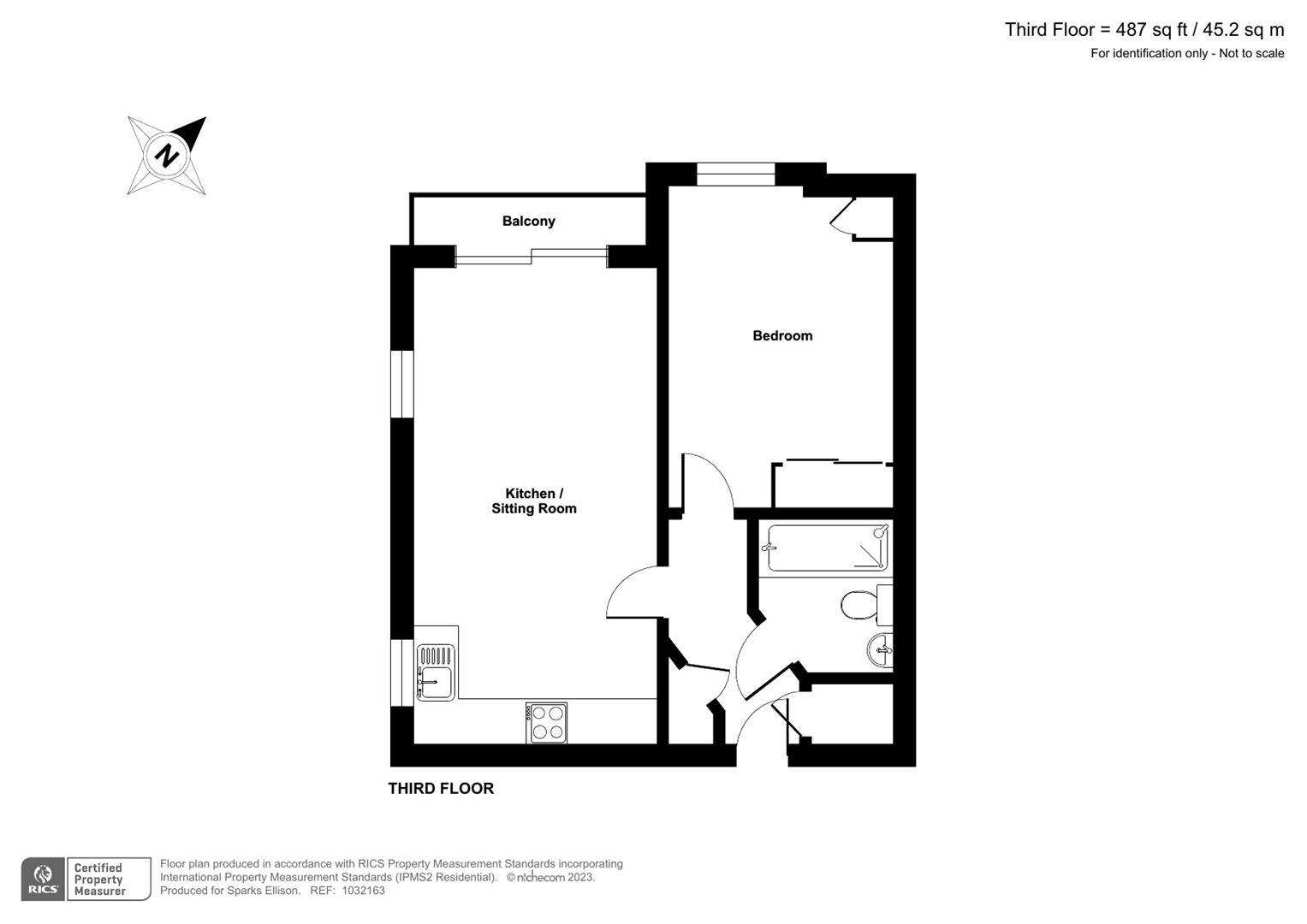
Accommodation
Ground Floor: Accessed gained via a security entry system, stairs and lift to top floor.
Entrance Hall: Two built in storage cupboards, wall mounted security entry phone.
Sitting Room/Kitchen: 21'2" x 11' (6.45m x 3.35m) Built in oven, built in electric hob, fitted extractor hood, space for fridge/freezer, space and plumbing for washing machine, space and plumbing for dishwasher, space for table and chairs, space for sofas, sliding door to balcony.
Bedroom: 14' x 10' (4.27m x 3.05m) Built in double wardrobe, built in cupboard housing boiler.
Bathroom: 6'9" x 6'6" (2.06m x 1.98m) White suite with chrome fitments comprising panel bath with mixer tap and shower attachment, wash hand basin, WC.
Outside
Carport: 117 Hut Farm Place benefits from a covered parking space.
Garden: Communal Gardens
Other Information
Tenure: Leasehold
Lenth Of Lease: 125 years from 2008
Ground Rent: £250 Made payable in 2 instalments April & September
Maintenance & Service Charge: £1345.91 to be paid in April and October
Buildings Insurance: Included in service charge
Approximate Age: 2008
Approximate Area: 487sqft/45.2sqm
Heating: Gas central heating
Windows: UPVC double glazing
Infant/Junior School: Fryern Infant/Junior School
Secondary School: Toynbee Secondary School
Local Council: Eastleigh Borough Council 02380 688000
Council Tax: Band B
