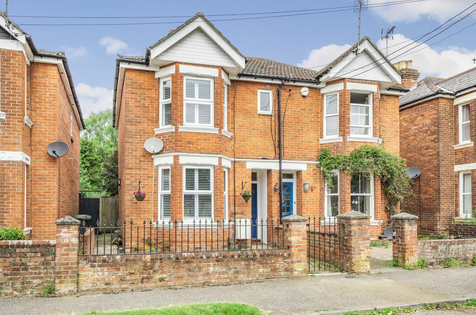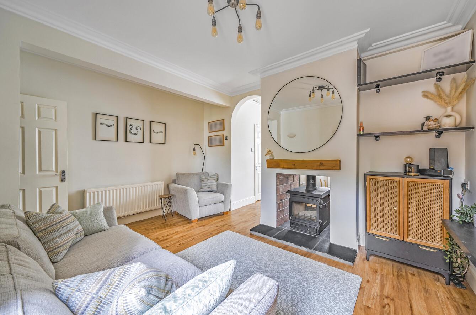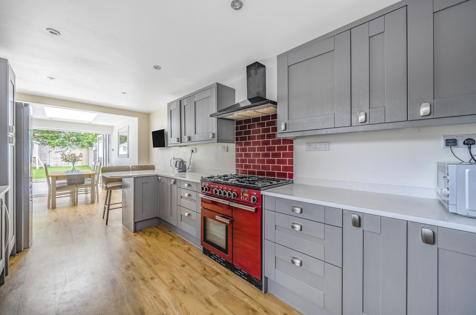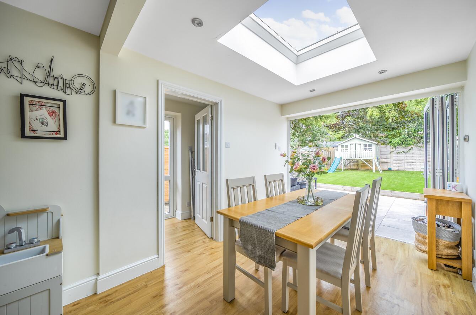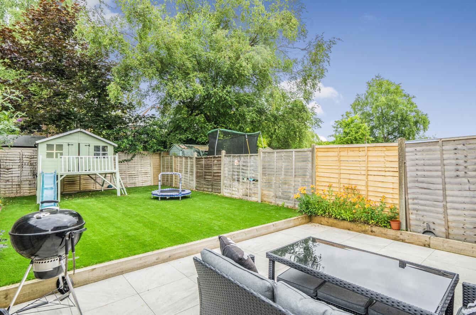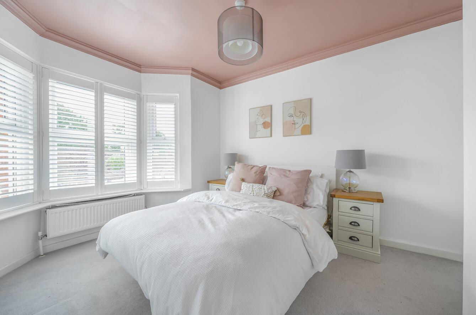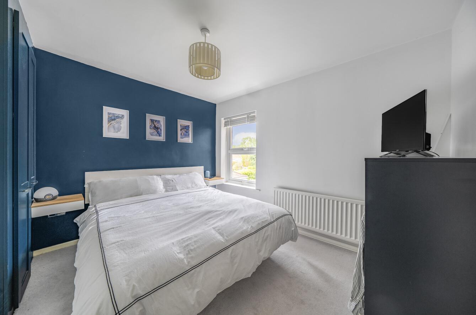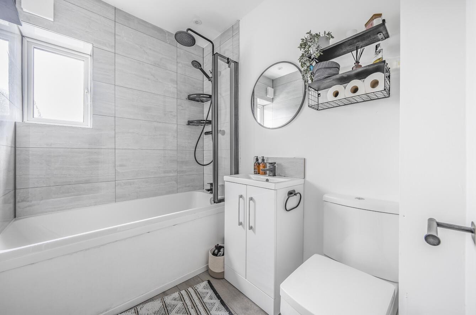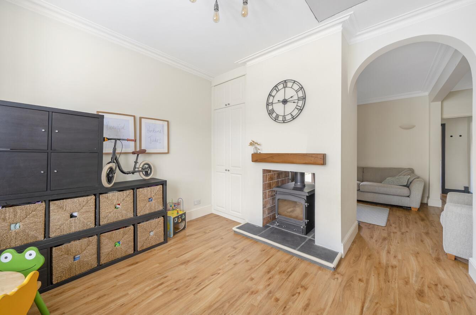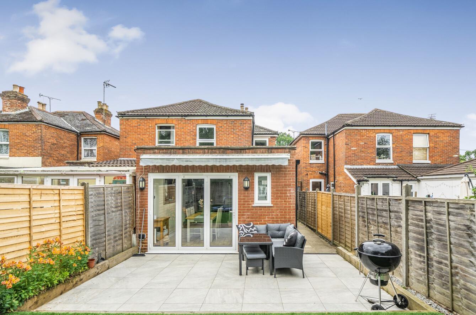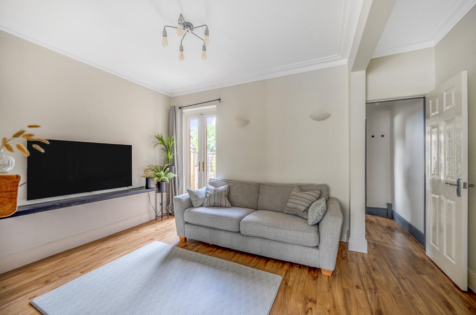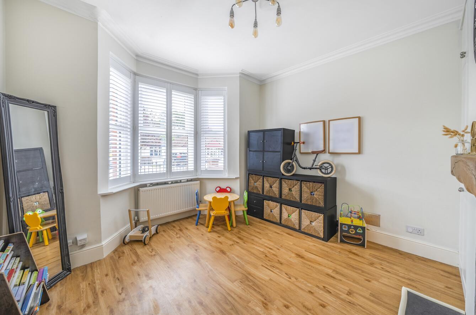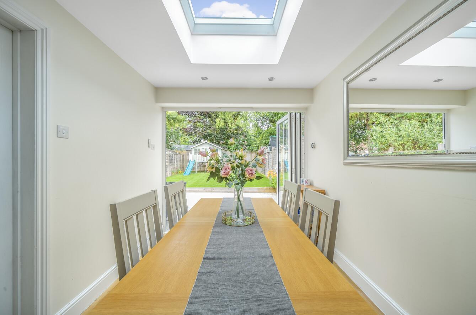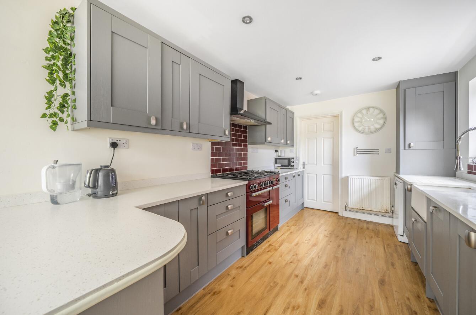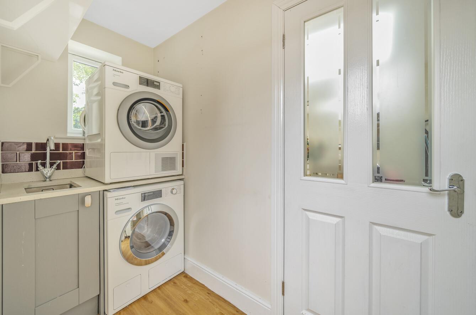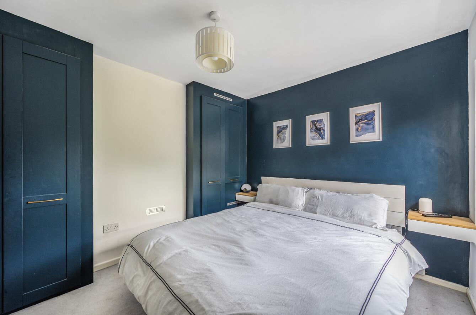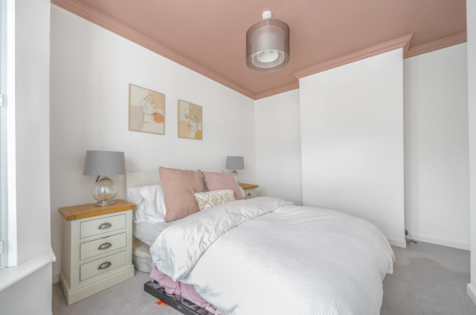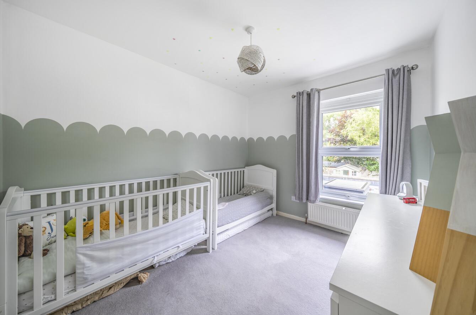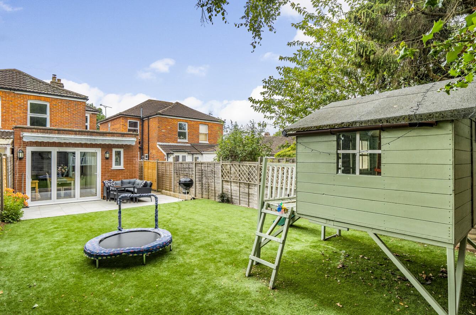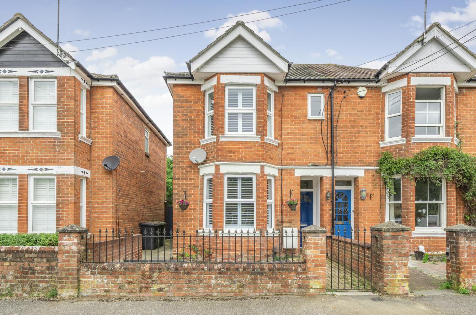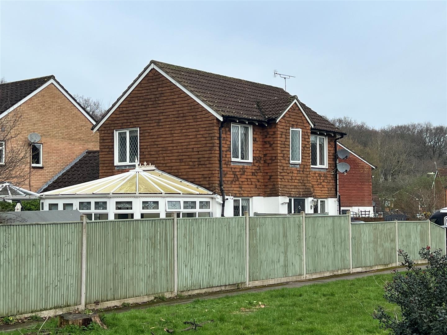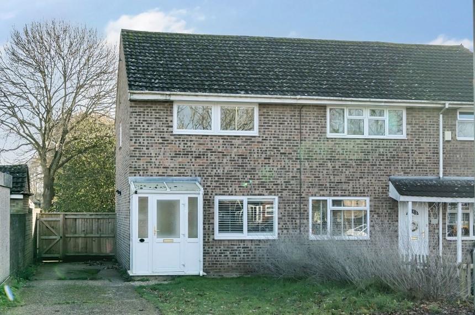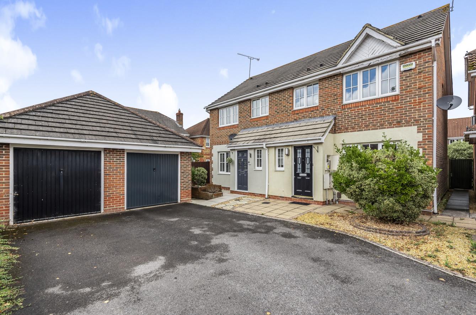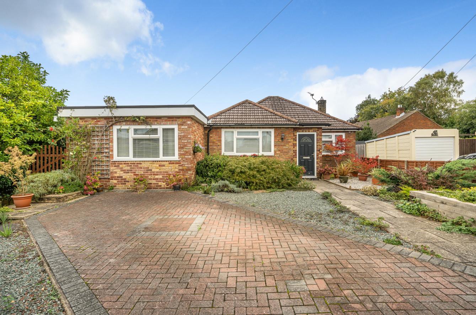Mead Road
Chandler's Ford £450,000
Rooms
About the property
A magnificent three bedroom semi detached Victorian home detailed with much of its original charm and character whilst combining the benefits of modern day living. The property has been extended to the rear to provide a stunning open plan kitchen/dining space with bi-fold doors to rear garden together with a utility room and downstairs cloakroom complemented by two reception rooms. The re-fitted kitchen has an attractive range of grey shaker style units. On the first floor, three bedrooms are served by a modern bathroom. The rear garden enjoys a pleasant westerly aspect. Mead Road is conveniently situated close to the the centre of Chandler's Ford and within easy reach of the two main shopping areas and bus services to Southampton and Winchester together with Chandler's Ford railway station and Junction 12 of the M3.
Map
Floorplan

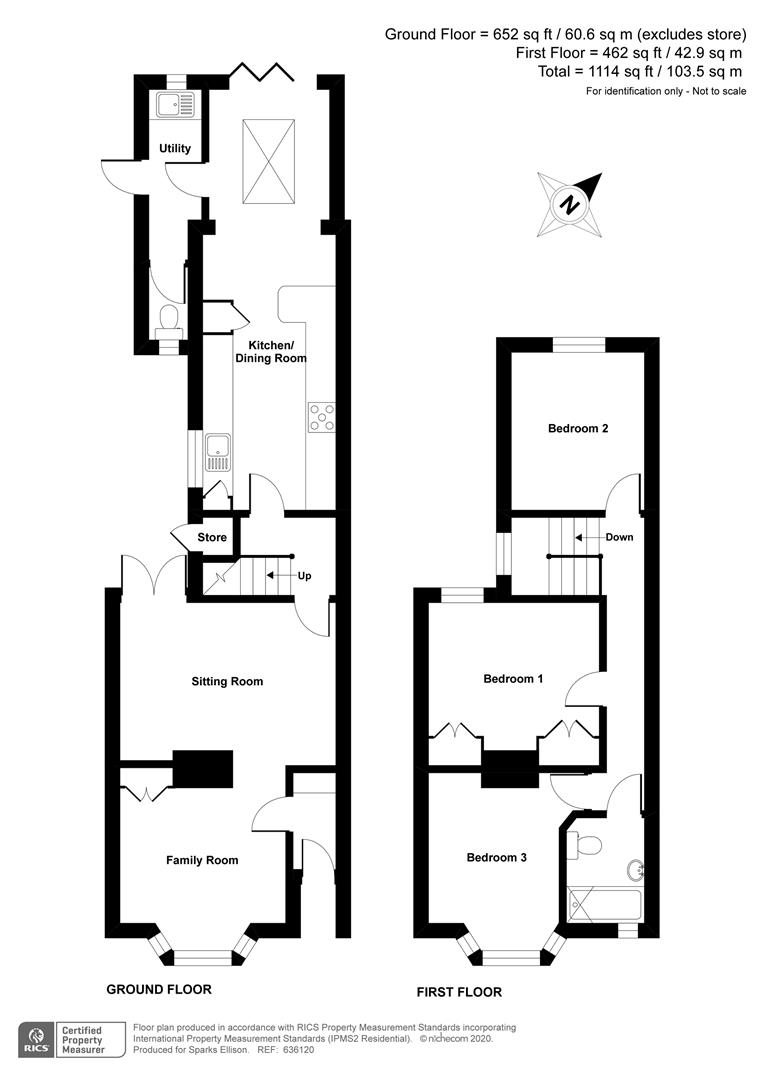
Accommodation
GROUND FLOOR
Entrance Vestibule: Storage cupboard, door to family room.
Family Room: 11'2" x 10'8" (3.40m x 3.25m) Into bay , fitted storage cupboard, Karndean floor, open to sitting room.
Sitting Room: 14'3" x 10'10" (4.34m x 3.30m) Double doors to rear garden, Karndean floor. A central feature fireplace with double sided log burner is a real feature of these two rooms.
Inner Hallway: Stairs to first floor.
Kitchen/Breakfast Room: 18'3" x 9' (5.56m x 2.74m) Fitted modern range of grey shaker style units and Minerva worktops incorporating breakfast bar, Range style electric oven and gas hob with extractor hood over, space and plumbing for dishwasher, space for fridge freezer, cupboard housing boiler, Karndean floor, open plan to dining area.
Dining Area: 10'2" x 8' (3.10m x 2.44m) Bi-fold doors to rear garden, Karndean floor.
Utility Room: 11'4" x 3'7" (3.45m x 1.09m) Space and plumbing for washing machine, sink unit, door to outside, Karndean floor.
Cloakroom: 4'10" x 3'6" (1.47m x 1.07m) White suite with chrome fitments comprising wash basin, wc, Karndean floor.
FIRST FLOOR
Landing: Hatch to loft space.
Bedroom 1: 11'4" x 9'7" (3.45m x 2.92m) Two fitted double wardrobes.
Bedroom 2: 10'5" x 8'11" (3.18m x 2.72m)
Bedroom 3: 10'2" x 8'8" (3.10m x 2.64m) Into recess and excluding bay.
Bathroom: 7' x 5'2" (2.13m x 1.57m) Modern white suite comprising bath with shower unit over, wash hand basin, wc, part tiled walls, luxury vinyl flooring.
Outside
Front: Area laid to slate clippings, area laid to shingle, pathway to front door and side access to rear garden.
Rear Garden: A delightful feature of the property affording a pleasant westerly aspect measuring approximately 42' x 18'. Paved patio area, area laid to artificial lawn, electric awning, playhouse.
Other Information
Tenure: Freehold
Approximate Age: 1900
Approximate Area: 103.5sqm/1114sqft
Sellers Position: Looking for forward purchase
Heating: Gas central heating
Windows: UPVC double glazed windows
Loft Space: Partially boarded with ladder & light connected
Infant/Junior School: Chandlers Ford Infant School / Merdon Junior School
Secondary School: Toynbee Secondary School
Council Tax: Band C
Local Council: Eastleigh Borough Council - 02380 688000
