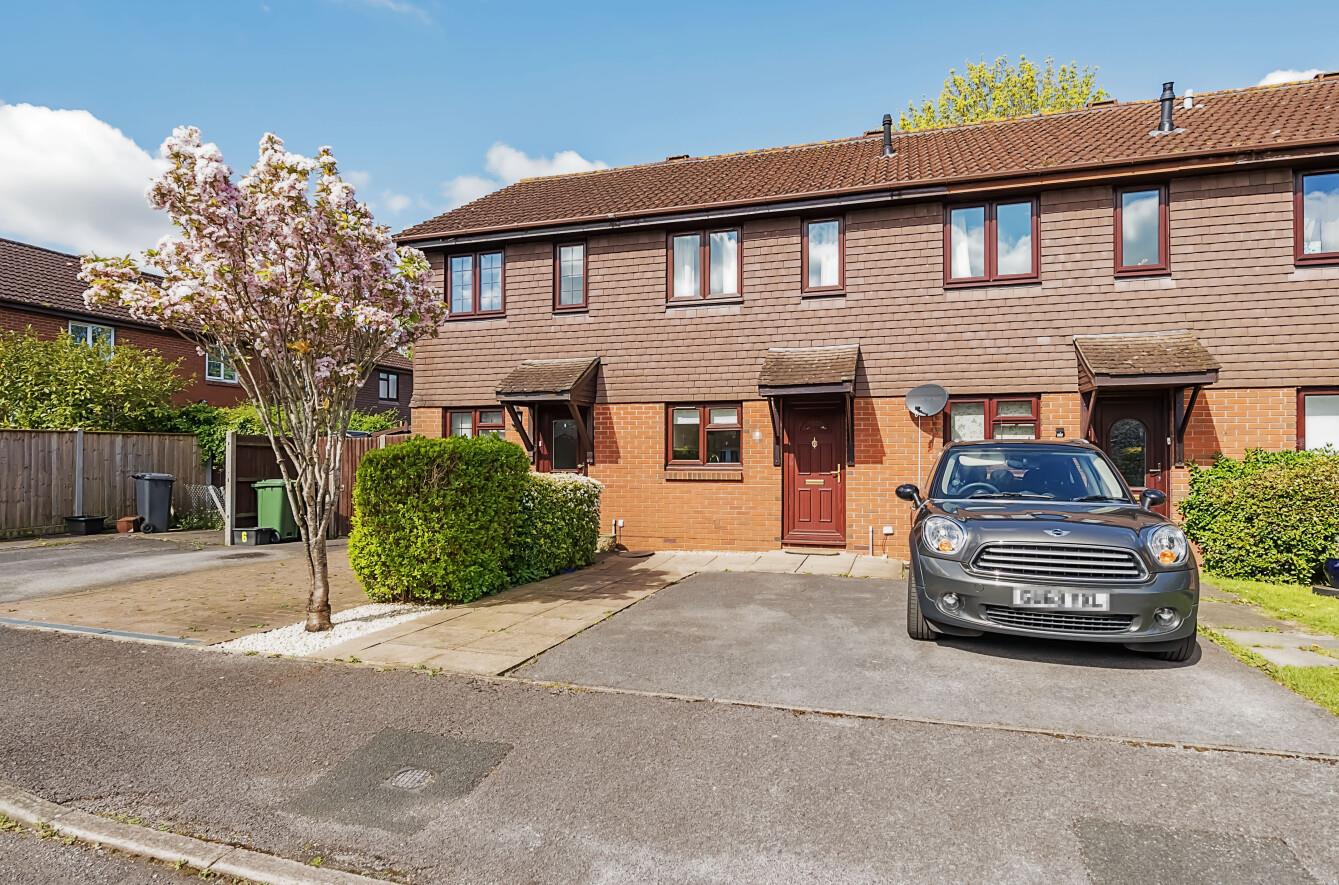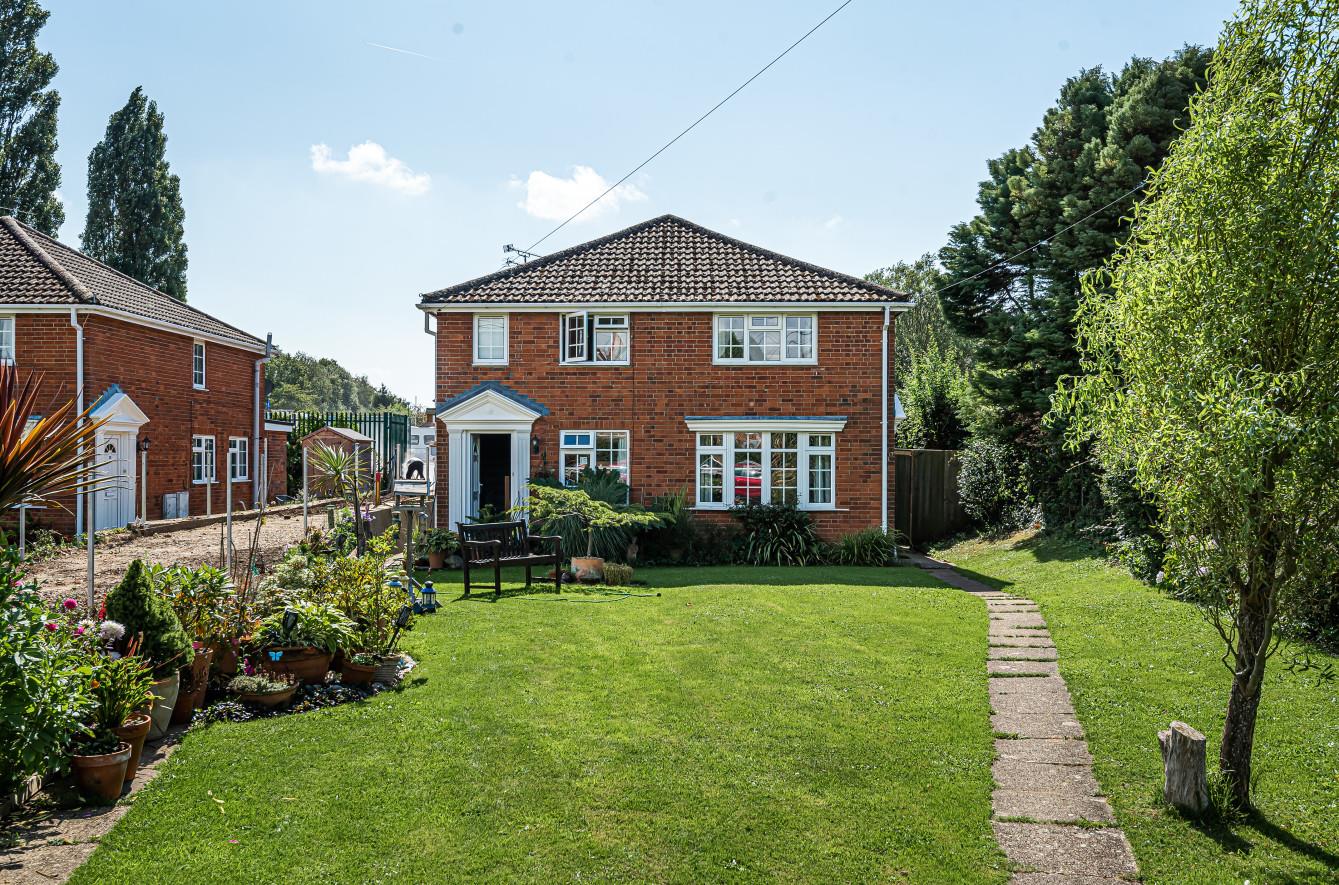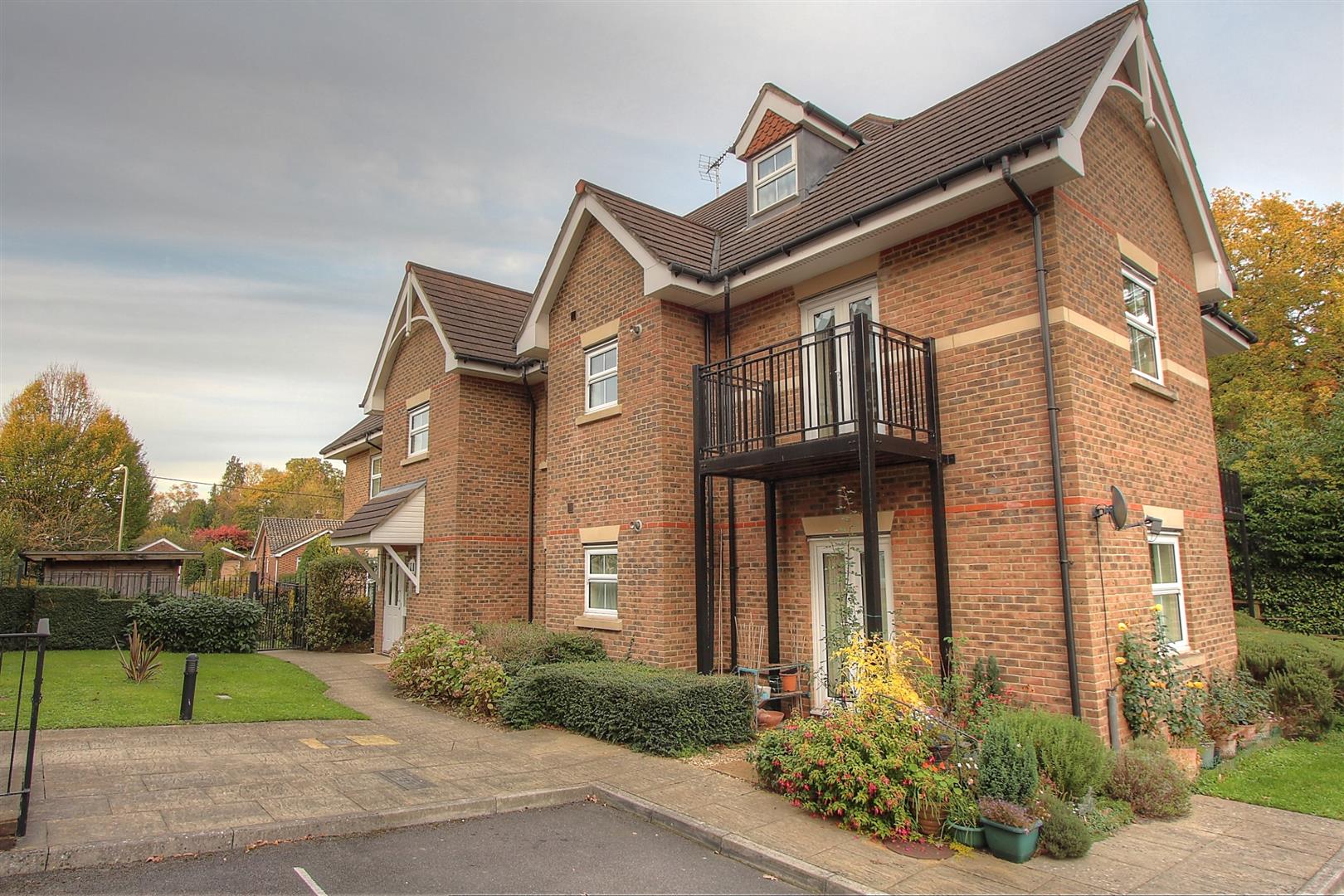Let Agreed
Monmouth Close
Chandlers Ford £1,200 pcm
Rooms
2 x bedrooms
1 x bathroom
1 x reception room
About the property
A modern two bedroom terrace home benefiting from from entrance hall, kitchen, sitting room with French doors opening to garden, 2 bedrooms and a bathroom. Externally there is a driveway providing off road parking and an enclosed rear garden.
Map
Floorplan


Accommodation
GROUND FLOOR
Entrance Hall: Stairs to first floor, under stairs storage cupboard.
Kitchen: 11'6" x 5'9" (3.51m x 1.75m) Built in oven. Built in 4 ring electric hob, fridge/freezer, fitted extractor hood, washng machine, integrated dishwasher.
Sitting Room: 13'2" x 11'9" (4.01m x 3.58m) French doors to rear garden.
FIRST FLOOR
Landing:
Bedroom 1: 11'9" x 9' (3.58m x 2.74m)
Bedroom 2: 11'9" max x 9'2" (3.58m x 2.79m) Built in fitted wardrobes, built in cupboard housing boiler.
Bathroom: 6'2" x 5'7" (1.88m x 1.70m) White suite with chrome fitments comprising bath with shower over, wash hand basin, wc.
Outside
Front: Driveway providing off road parking, paved pathway to front door.
Rear Garden: Measures approximately 29' x 12' and comprises patio area, area laid to artificial lawn, garden shed, gate providing rear pedestrian access along service alley.
Other Information
Approximate Age: 1990
Approximate Area: 55sqm/594sqft
Managment: Fully managed
Availability: 23rd April 2024
Deposit: £1384
Furnished/Unfurnished: Unfurnished
Pets: No
Heating: Gas central heating
Windows: UPVC double glazing
Infant/Junior School: St Francis C or E Primary School
Secondary School: Toynbee Secondary School
Local Council: Eastleigh Borough Council 02380 688000
Council Tax: Band C



















