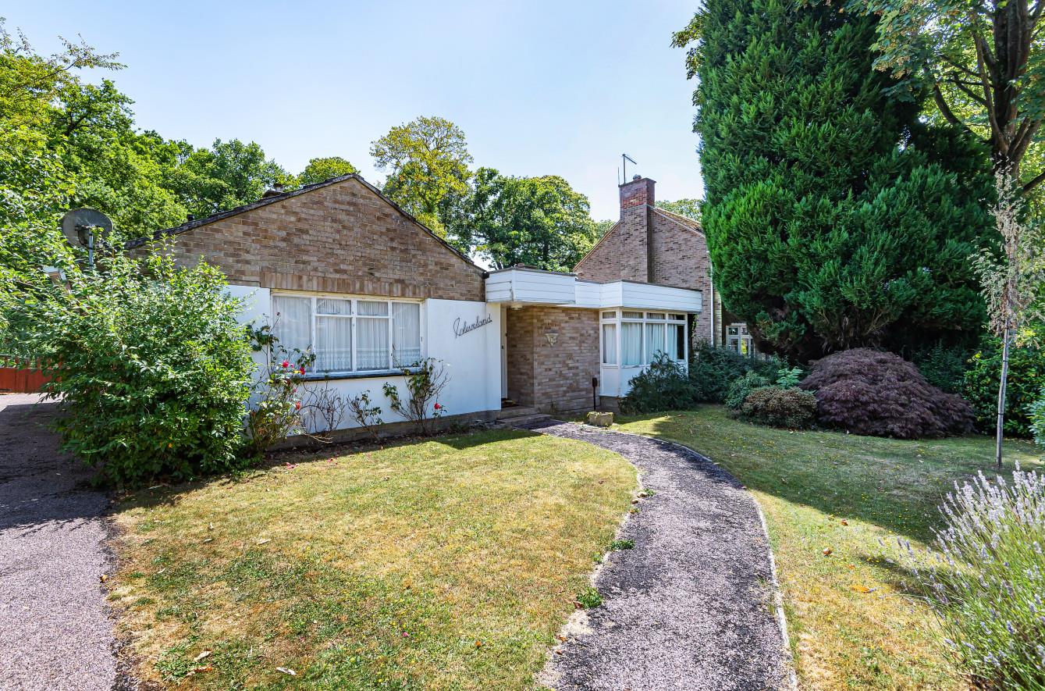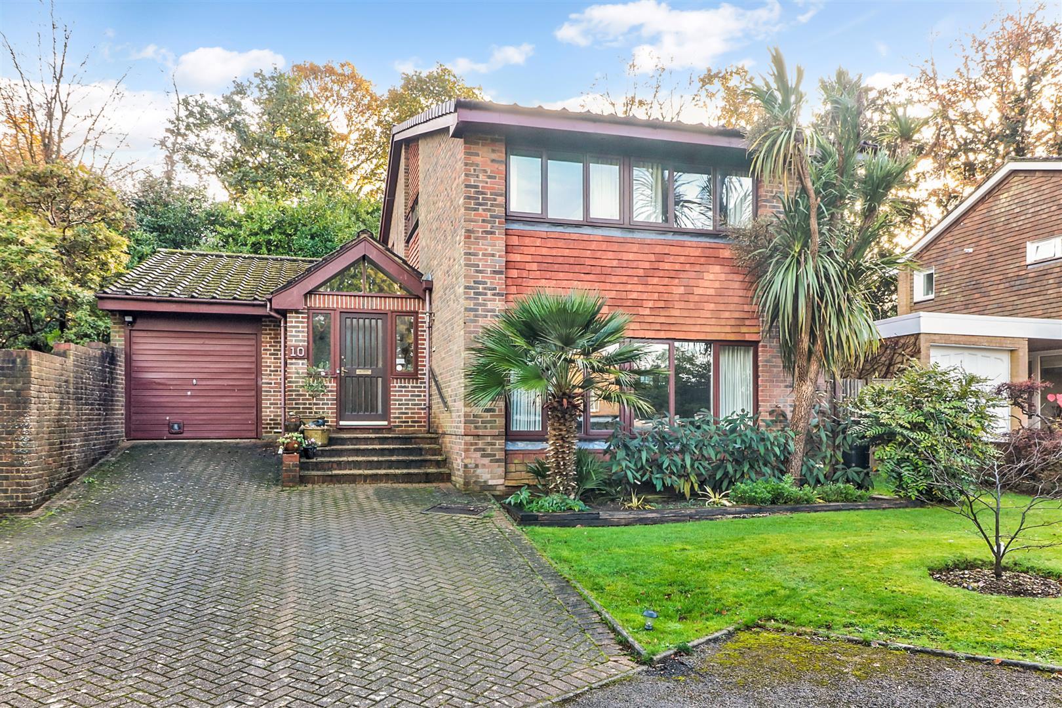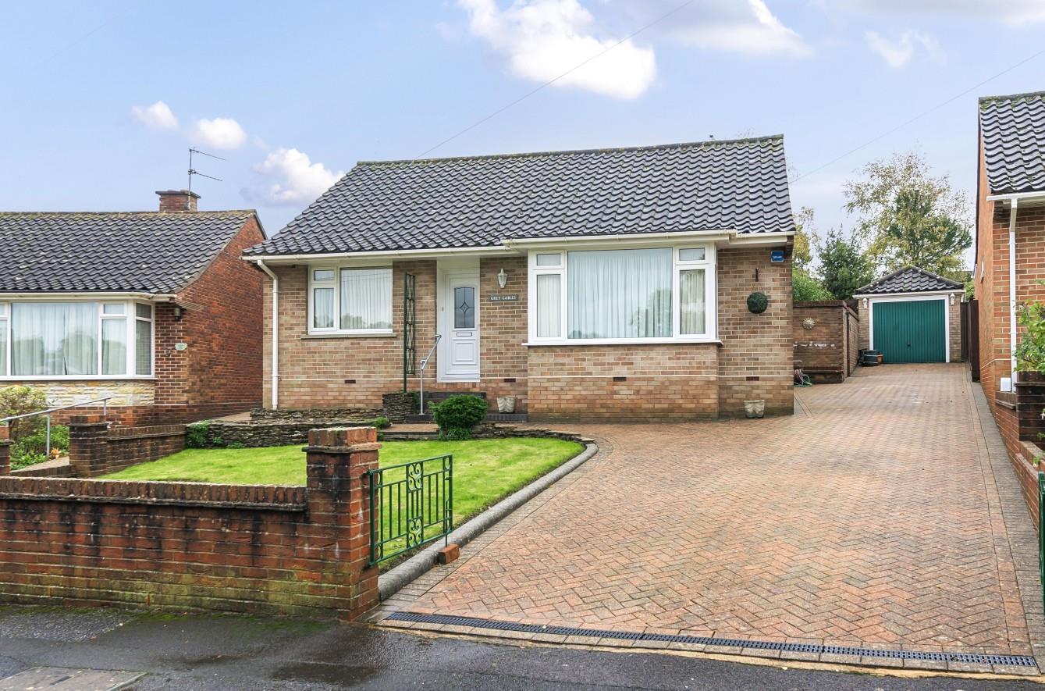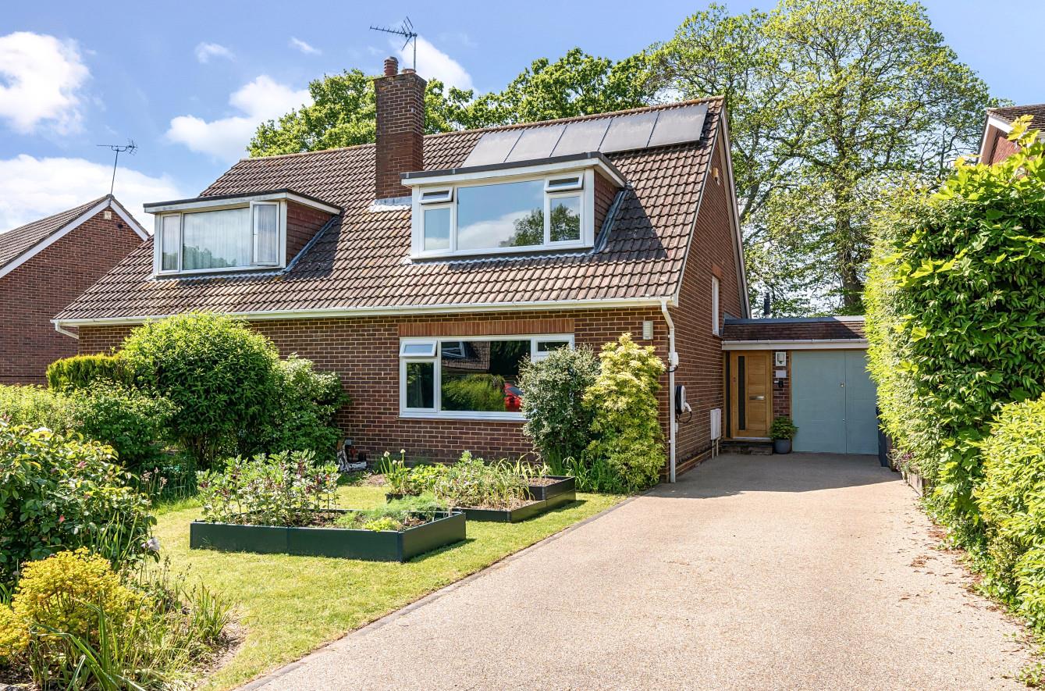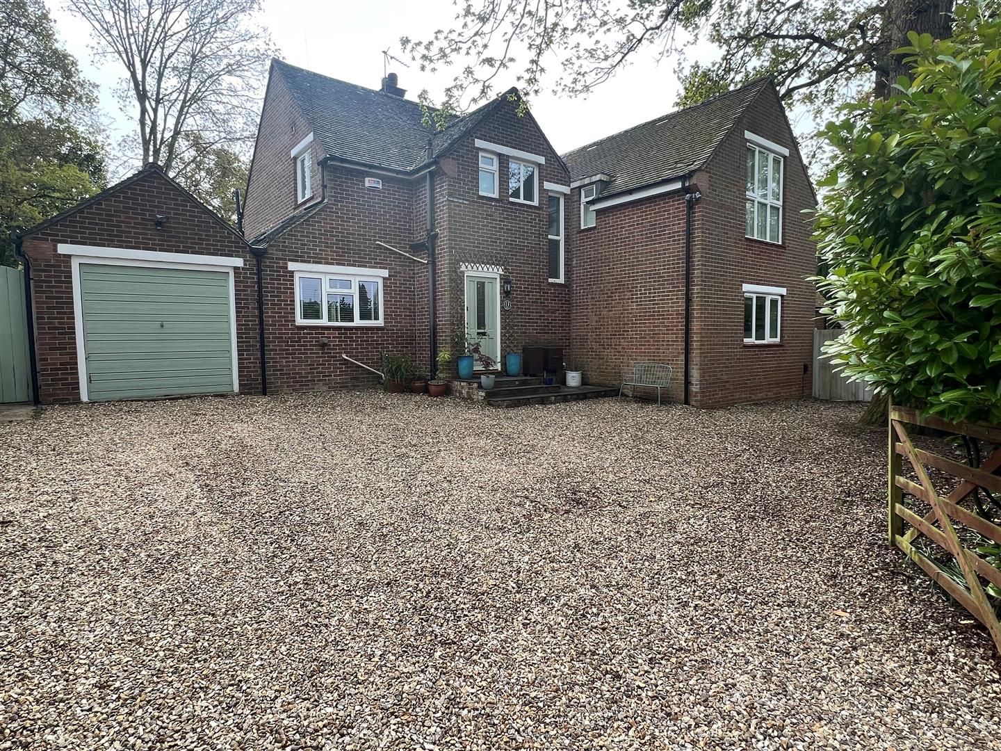Nichol Road
Chandler's Ford £700,000
Rooms
About the property
A substantial detached bungalow of approximately 1690sqft which is currently the subject of a planning application to demolish and erect a 5 bedroom detached house in excesses of 3000sqft with a decision from Eastleigh Borough Council due imminently under planning application number F/21/92172. The property occupies a plot of approximately 0.25 of an acre with a rear garden measuring approximately 125' in length. Th current bungalow could also be re-furbished and retained as a single storey dwelling but could also be subject to another planning application to retain and add a fist floor level. Nichol Road is a delightful location within Hiltingbury and within walking distance to an excellent range of shops on Hiltingbury Road, Hiltingbury School and Thornden School.
Map
Floorplan

Accommodation
Entrance Hall: T shaped with a maximum measurement of 21'7" x 18'8" (6.58m x 5.69m) Hatch to loft space.
Cloakroom: Wash basin, wc.
Sitting Room: 6.02m x 4.88m
Dining Room: 18'10" x 11' (5.74m x 3.35m)
Garden Room: 23'10" X 10' (7.26m X 3.05m) Tiled floor, door to outside.
kitchen: 12' x 11'2" (3.66m x 3.40m) Range of units, electric oven and hob with extractor hood over, space and plumbing for further appliances.
Utility Room: 12'4" x 9'2" (3.76m x 2.79m) Space and plumbing for appliances, boiler, airing cupboard, door to outside.
Bedroom 1: 15'1" x 9' (4.60m x 2.74m) Measurement up to range of fitted wardrobes.
Bedroom 2: 11' x 8'10" (3.35m x 2.69m) Measurement up to range of fitted wardrobes.
Bedroom 3: 10'10" x 7' (3.30m x 2.13m)
Bathroom: 8'3" x 8'1" (2.51m x 2.46m) Suite comprising bath, separate shower cubicle, wash basin, wc.
Outside
The total plot extends to approximately 0.25 of an acre and represents a particularly attractive feature of the property.Front: A driveway runs alongside the bungalow providing off street parking with the remainder of the front garden being mainly lawned and surrounded by flower and shrub borders.
Rear Garden: Approximately 125' in length enclosed by hedging and fencing.
Other Information
Tenure: Freehold
Approximate Age: Circa 1960's
Approximate Area: 1690sqft/157sqm
Sellers Position: Looking for forward purchase
Heating: Gas central heating
Windows: Combination of double and single glazed
Infant/Junior School: Hiltingbury Infant/Junior School
Secondary School: Thornden Secondary School
Local Council: Band F - £2709.81 22/23
Council Tax: Eastleigh Borough Council - 02380 688000
