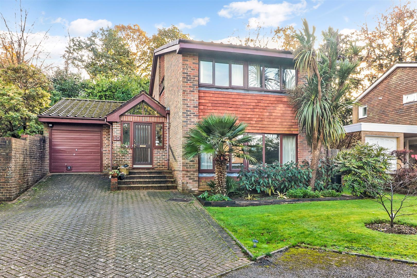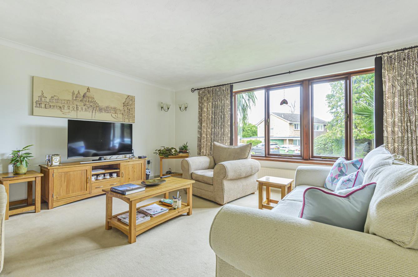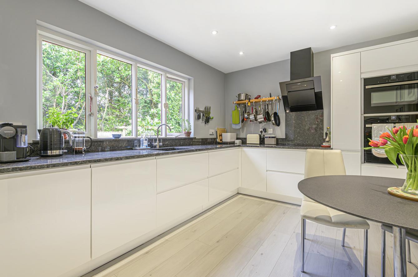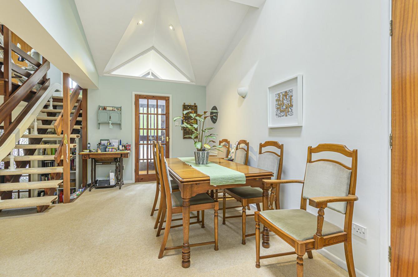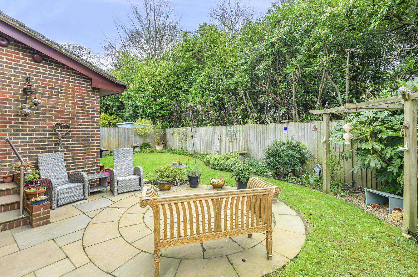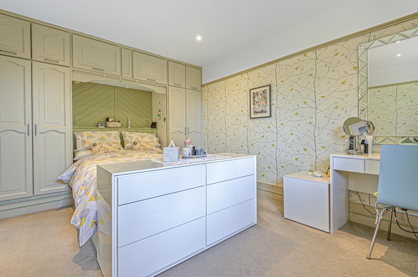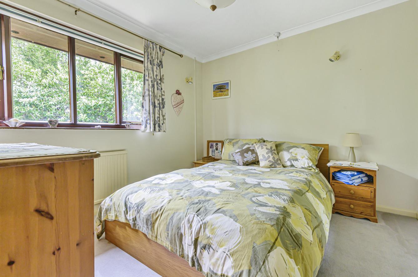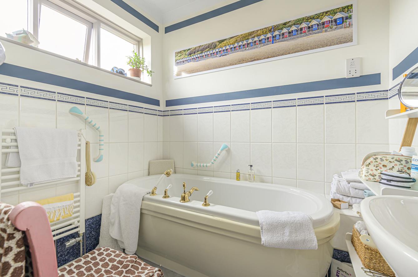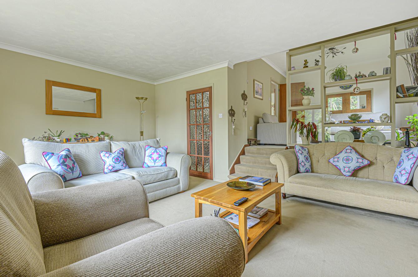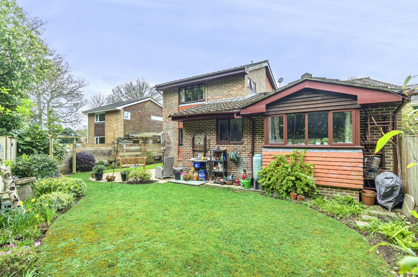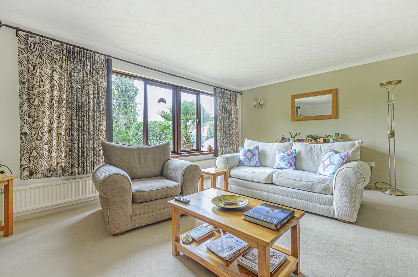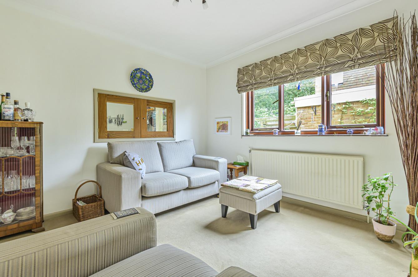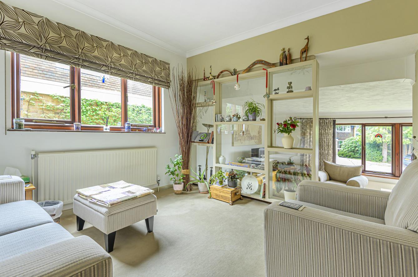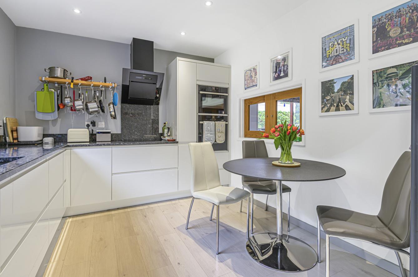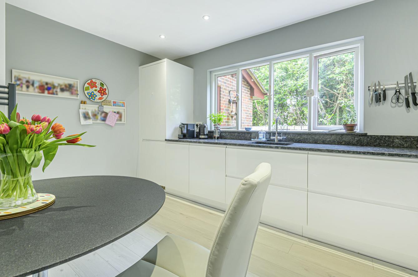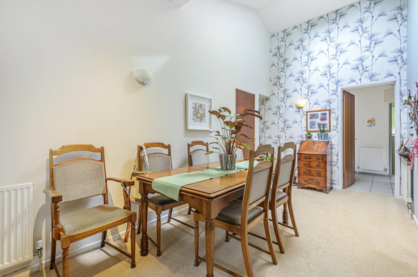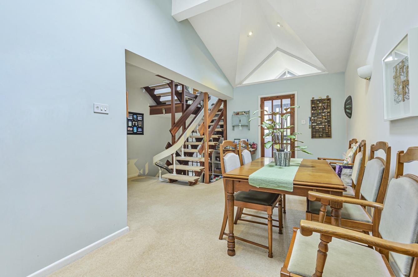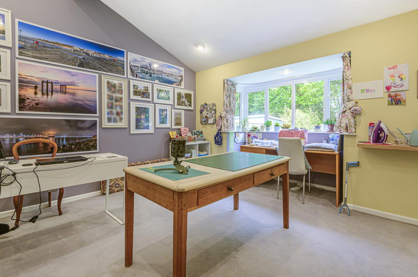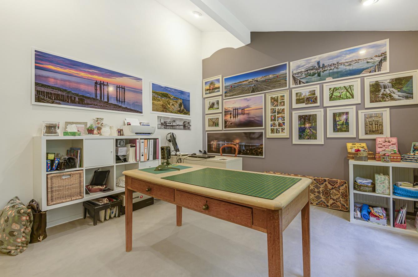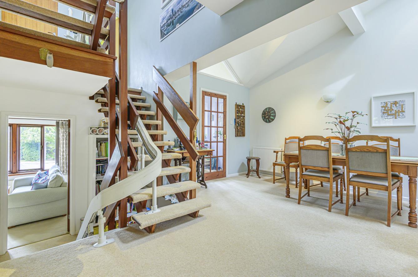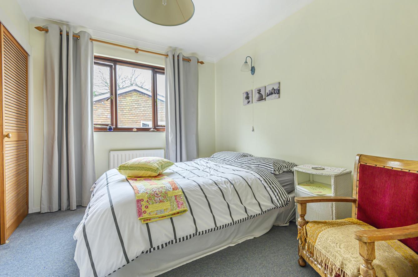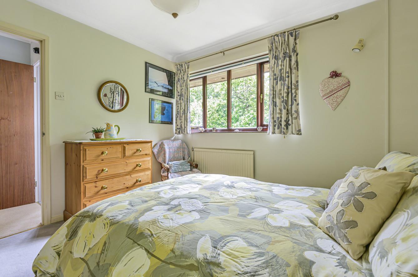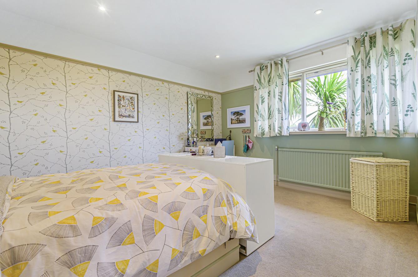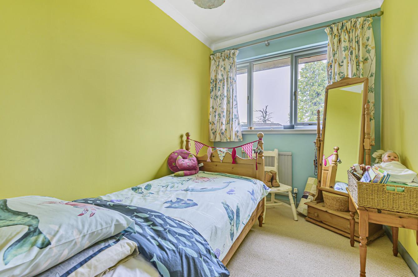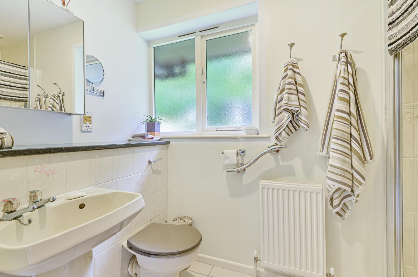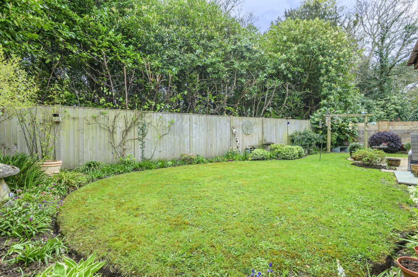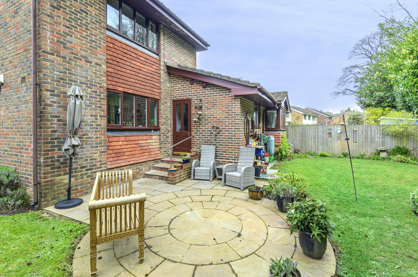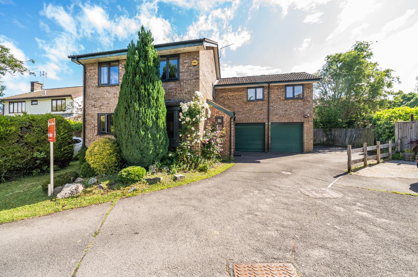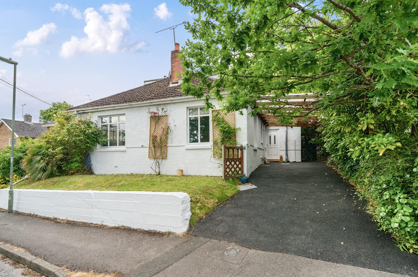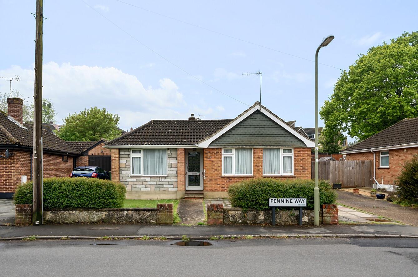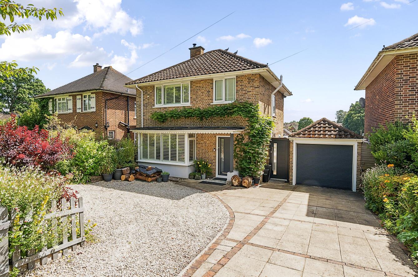Thornbury Wood
Chandler's Ford £625,000
Rooms
About the property
Detached family home in a much coveted cul-de-sac location within the heart of Hiltingbury. The extended accommodation briefly comprises a generous 18‘ sitting room, adjoining 12’ dining room, modern re-fitted kitchen, separate utility room, accompanied by a further reception room, which could be used as a ground floor bedroom with adjacent shower. The first floor boasts four well proportioned bedrooms which are served by the family bathroom with separate shower cubicle in addition to the separate WC. Externally, a single garage with parking to the fore can be found at the front of the property in addition to the fully enclosed rear garden.
Map
Floorplan

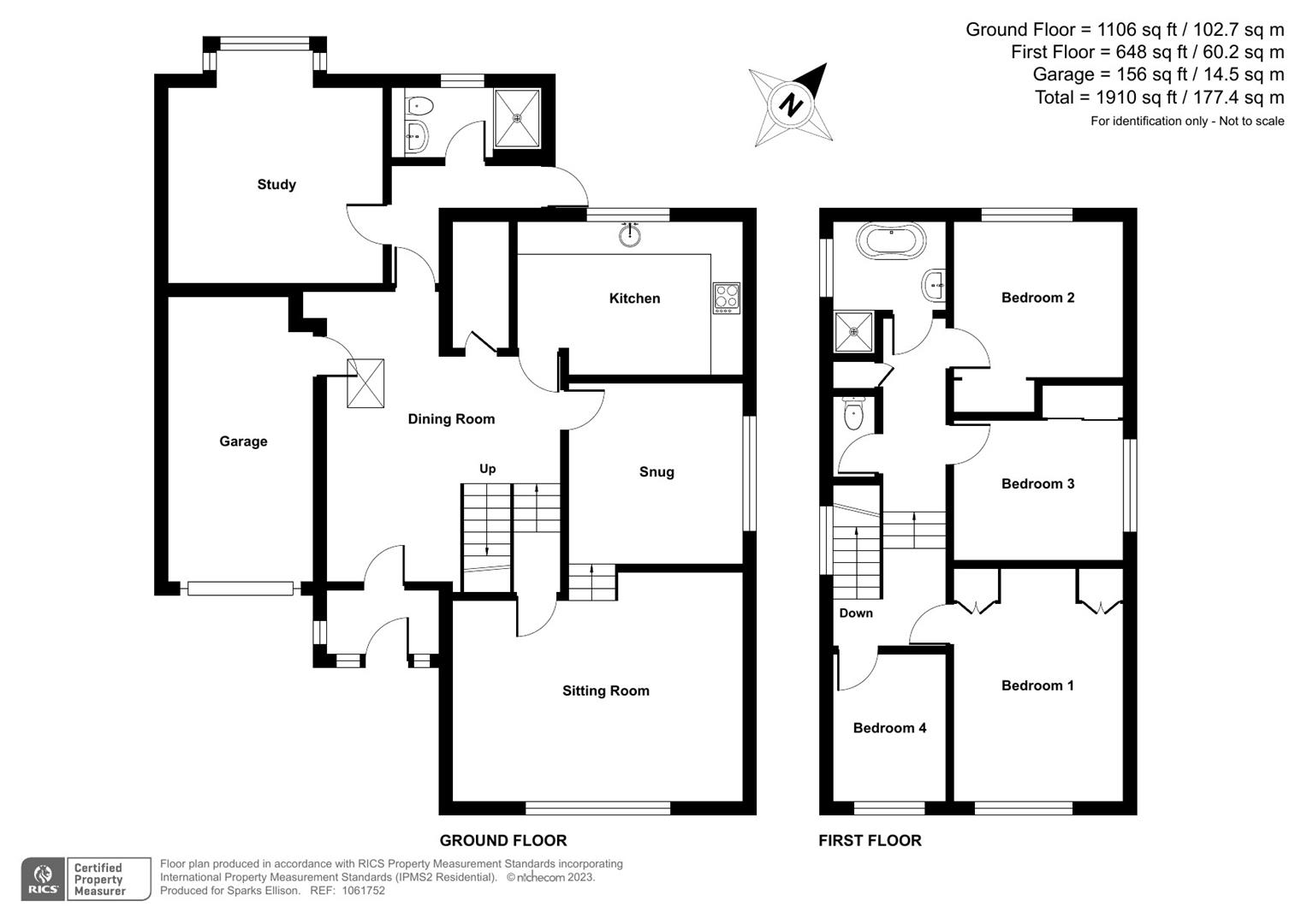
Accommodation
Ground Floor
Front Door: Leading to porch.
Inner Front Door:
Dining Hall: 17‘10“ (5.44m) In length, generous space to accommodate dining room table and chairs with Velux skylight window providing natural light.
Sitting Room: 18‘1“ x 12‘6“ (5.51m x 3.81m)
Dining Room: 11'3" x 10'10" (3.43m x 3.30m)
Kitchen: 13'10" x 9'6" (4.22m x 2.90m) Beautifully fitted kitchen with contemporary base and eyelevel units with contrasting granite work surfaces. A selection of integrated appliances, space for breakfast bar and stools.
Utility Room: 7'10" x 3'8" (2.39m x 1.12m) Space, plumbing and provision for a variety of kitchen appliances.
Reception Room/Bedroom 5: 14'6" x 13'4" (4.42m x 4.06m)
Shower Room: 9'1" x 4'4" (2.77m x 1.32m) Matching three-piece suite, comprising double tray shower cubicle, WC and matching hand basin.
First Floor
Landing:
Bedroom 1: 14'5" x 10'6" (4.39m x 3.20m)
Bedroom 2: 10‘6“ x9‘10“ (3.20m x 3.00m) Built in wardrobe.
Bedroom 3: 10‘6“ x 8’10” (3.20m x 2.69m) Built in wardrobe.
Bedroom 4: 9’ 2“ x 7‘ (2.79m x 2.13m)
Family Bathroom: 6‘10“ x 5‘6“ (2.08m x 1.68m) Freestanding bath, matching wash hand basin, and enclosed shower cubicle. Tiled walls and towel radiator.
Seperate WC: Wc
Outside
Front: Front garden is mainly laid to lawn with a selection of mature shrubs, access to front door. Double with driveway, providing off road parking and leading to garage.
Rear Garden: Fully enclosed rear garden with excellent degrees of privacy, area laid to lawn and patio area ideal for external dining.
Garage: 18‘ x 9‘ (5.49m x 2.74) Light, power, and up and over door.
Other Information
Tenure: Freehold
Approximate Age: 1968
Approximate Area: 1910sqft/177.4sqm
Sellers Position: Looking for forward purchase
Heating: Gas central heating
Windows: Wooden double glazed windows
Loft Space: Partially boarded with ladder & light connected
Infant/Junior School: Chandlers Ford Infant School / Merdon Junior School
Secondary School: Thornden Secondary School
Local Council: Eastleigh Borough Council - 02380 688000
Council Tax: Band F
