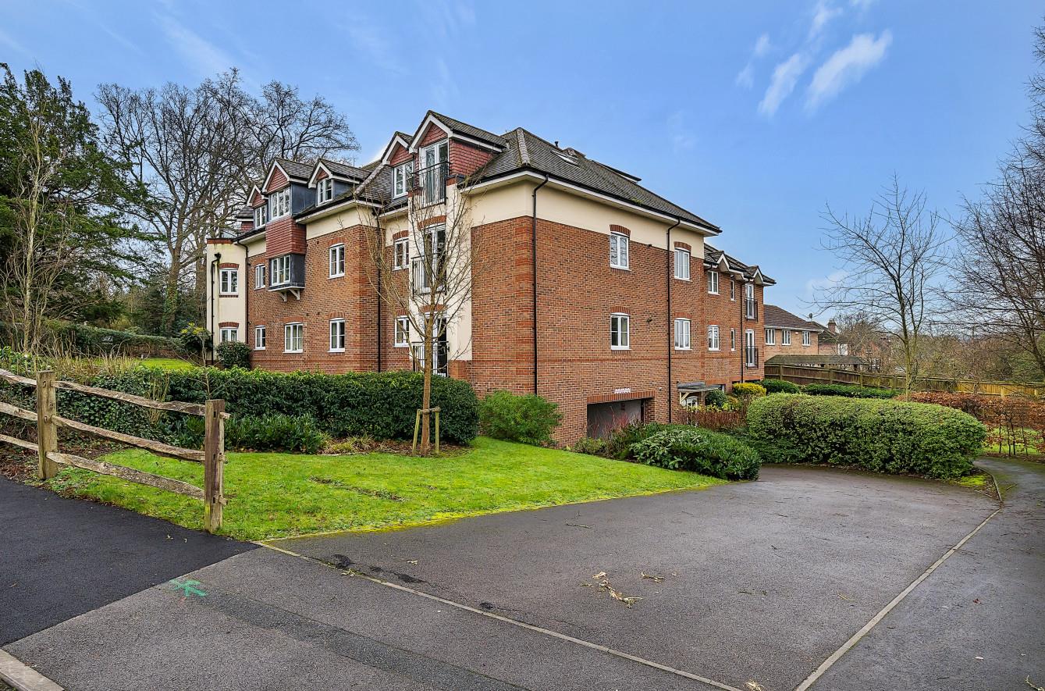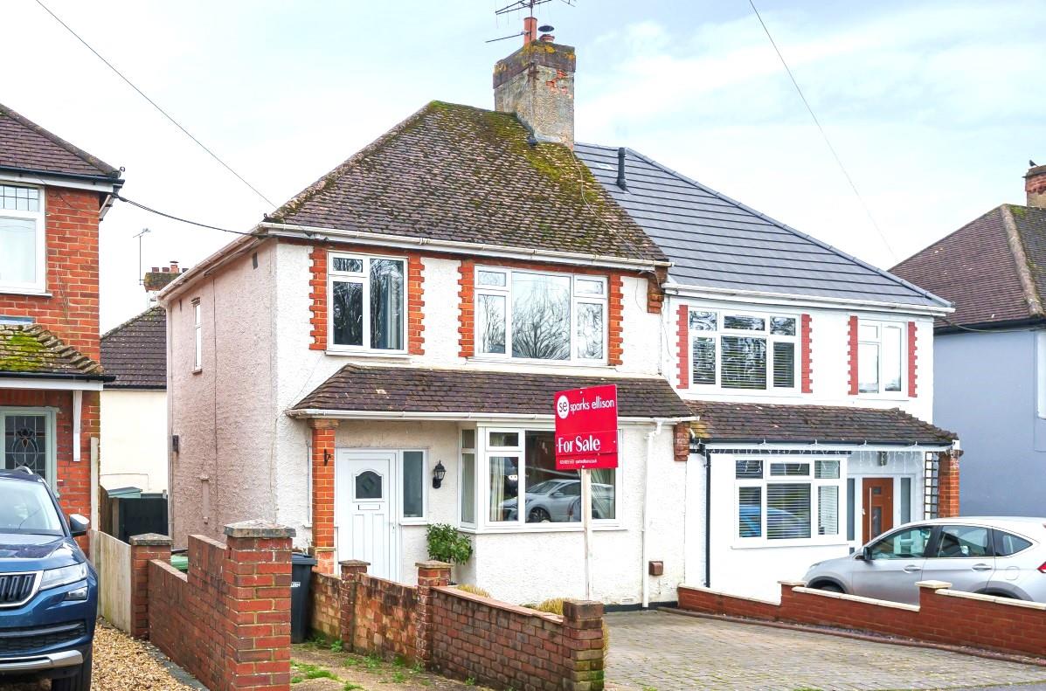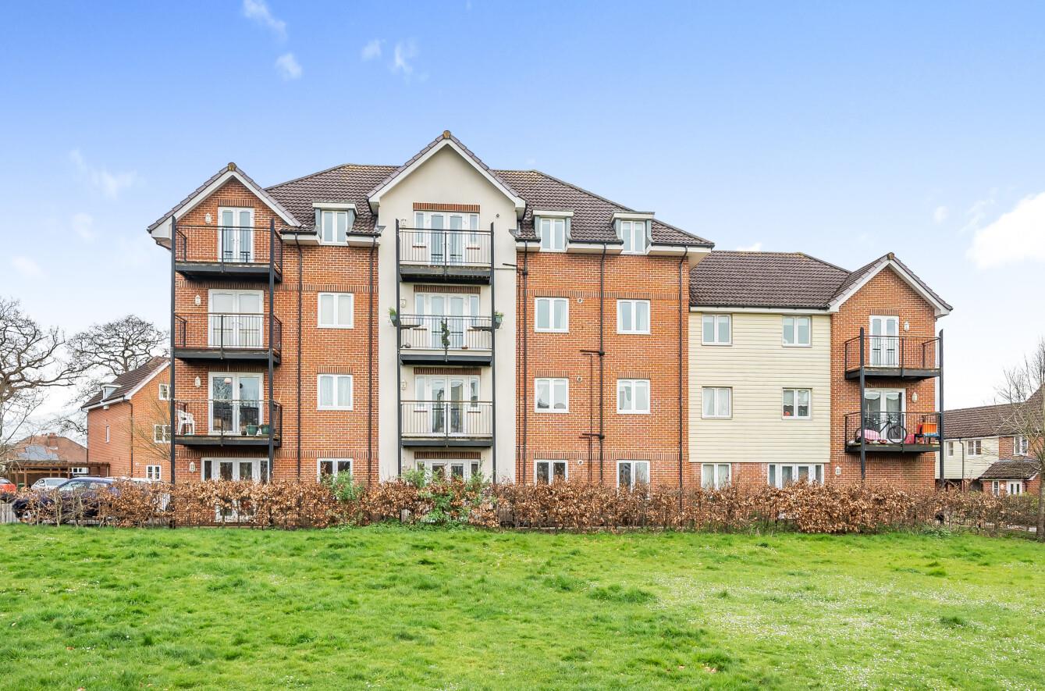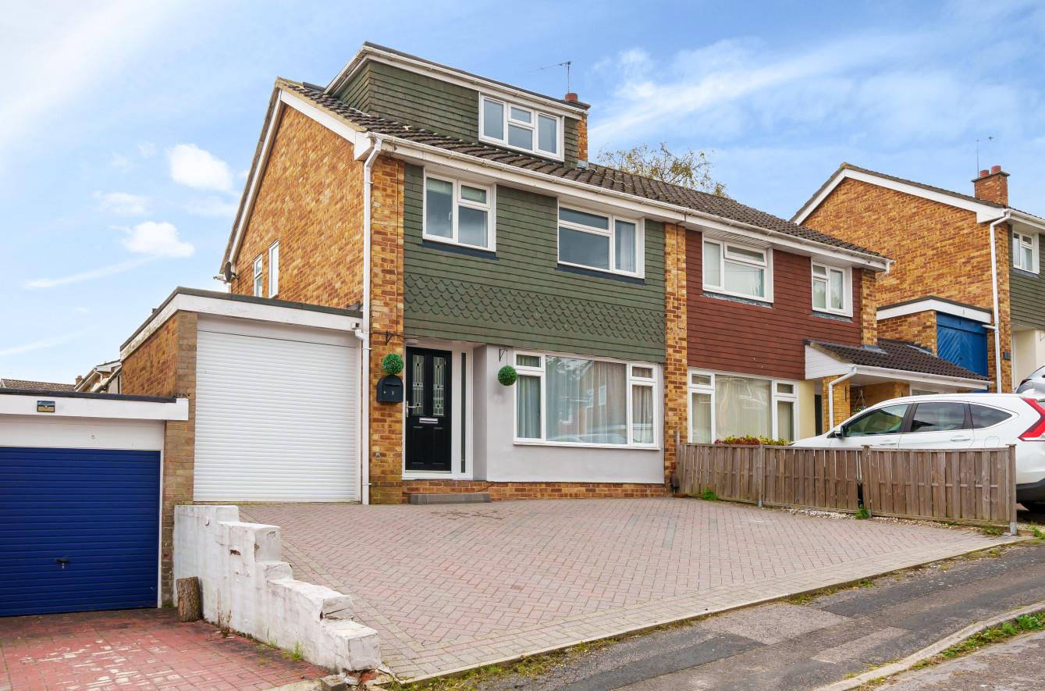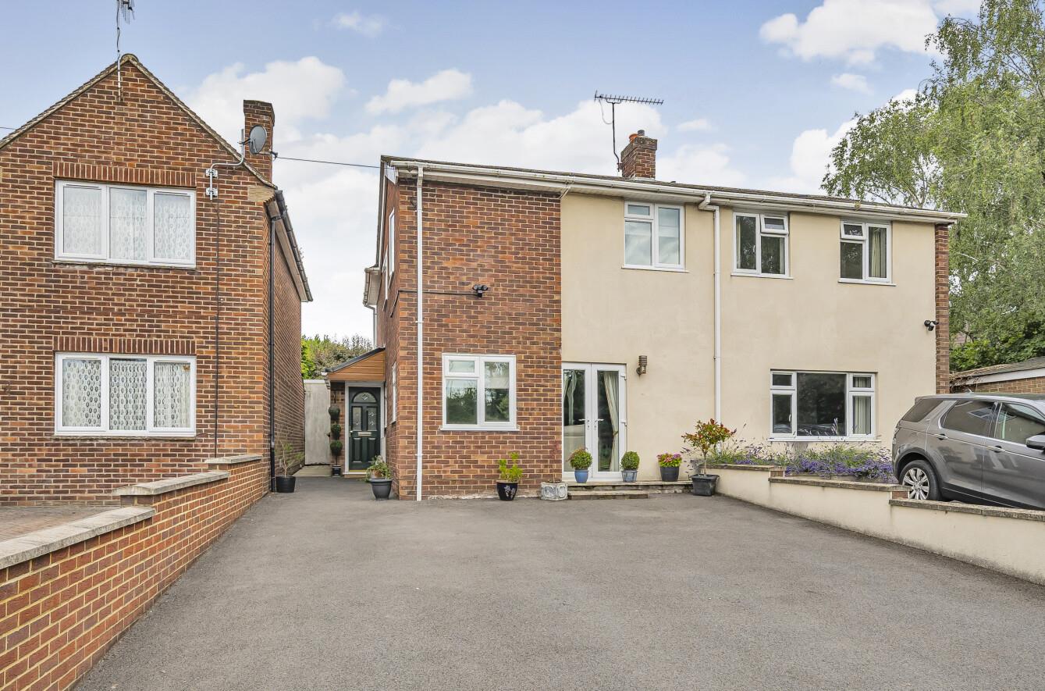Oakleigh Place
Chandler's Ford £295,000
Rooms
About the property
An impressive top floor apartment in a modern block located within close proximity to the centre of Chandler's Ford with it's array of amenities including doctors, coffee shops and Waitrose supermarket. It is also very convenient for the No.1 Bus route linking Southampton and Winchester. The apartment benefits from an open plan kitchen/sitting room with the master bedroom also boasting an en-suite shower room. The block benefits from a lift to all floors, communal gardens and No.11 also benefits from an allocated underground car parking space as well as a storage cupboard in the car park. The property is offered for sale with no forward chain.
Map
Floorplan

Accommodation
Communal Entrance Hall: Stairs and lift to all floors, access to communal garden, stairs leading down to underground car park.
Entrance Hall: Wall mounted security entry phone, built in storage cupboard, access to loft space.
Kitchen/Sitting Room: 20'2" plus recess x 14'1" (6.15m plus recess x 4.29m) Doors leading to Juliette balcony, built in double oven, built in gas hob, fitted extractor hood, integrated dishwasher, integrated fridge, integrated freezer, space and plumbing for washing machine, space for table and chairs, space for sofas, boiler in cupboard.
Bedroom 1: 16'1" x 11'2" (4.90m x 3.40m) Fitted wardrobes.
En- suite: 7'5" x 4'10" (2.26m x 1.47m) White suite with chrome fitments comprising shower in cubicle, wash hand basin, WC.
Bedroom 2: 10'1" plus recess x 8'5" (3.07m plus recess x 2.57m)
Bathroom: 6'5" x 5'4" (1.96m x 1.63m) White suite with chrome fitments comprising bath with mixer tap and shower attachment, wash hand basin, WC.
Outside
The property sits within communal grounds where there is a driveway leading to the underground car park.Parking: There is a an allocated parking space in the underground car park where there is also a storage cupboard for No.11.
Other Information
Tenure: Leasehold
Term of Lease: 99 Years from 2012
Ground Rent: £250 annually
Maintenance Charge: £2,711.50 annually
Approximate Age: 2012
Approximate Area: 71.3sqm/768sqft
Sellers Position: No forward chain
Heating: Gas central heating
Windows: UPVC double glazed windows
Infant/Junior School: Chandler's Ford Infant/Merdon Junior School
Secondary School: Toynbee Secondary School
Council Tax: Band C
Local Council: Eastleigh Borough Council - 02380 688000
