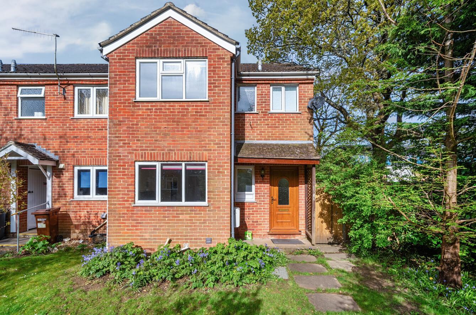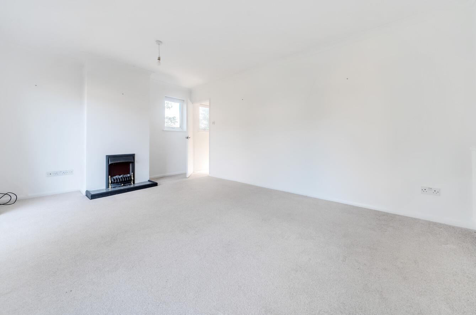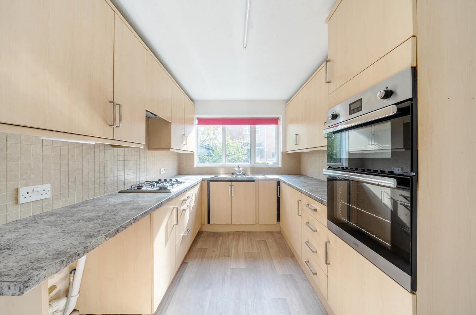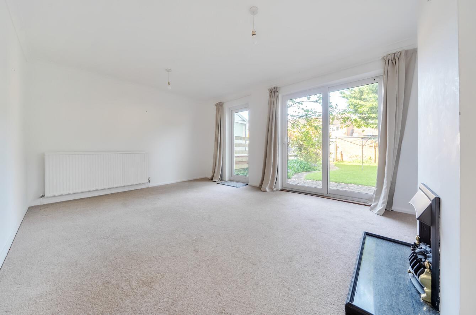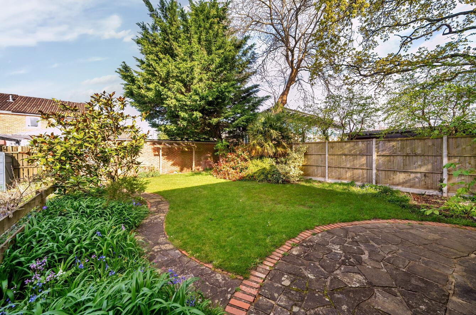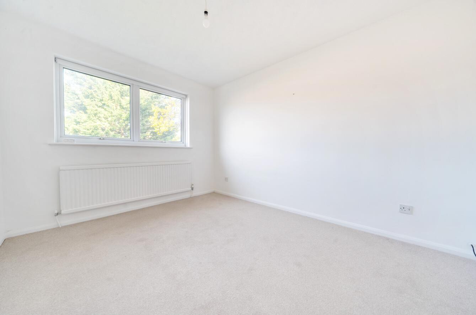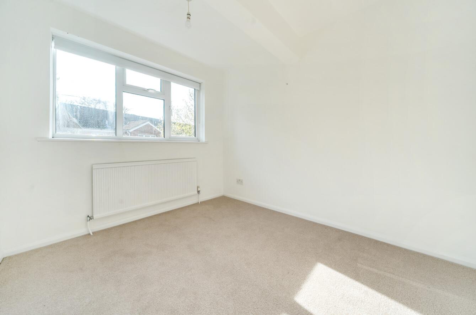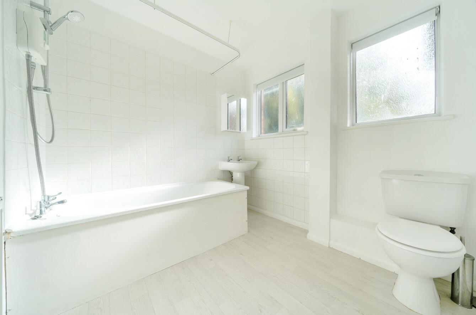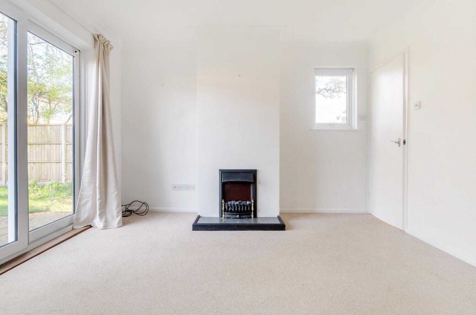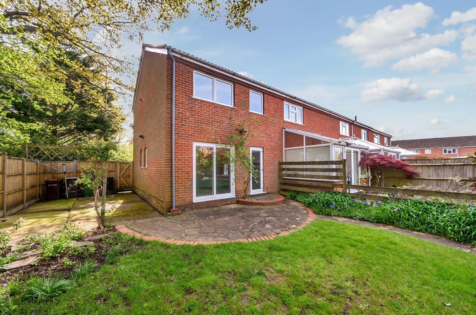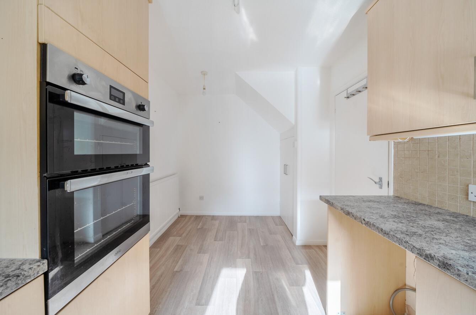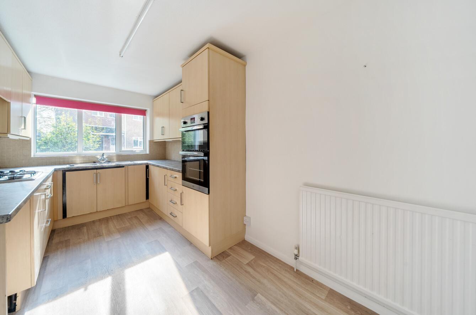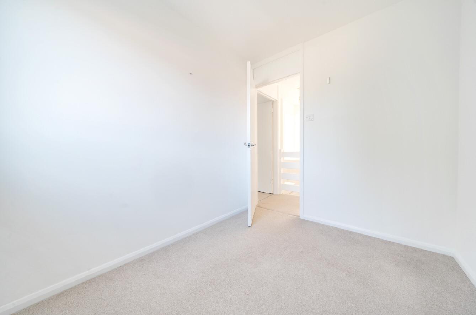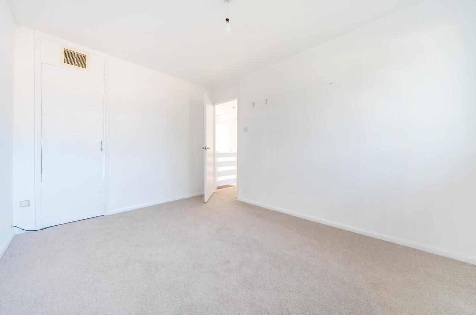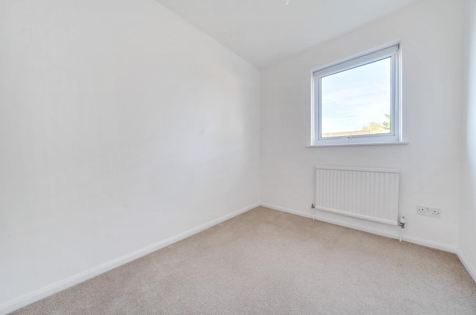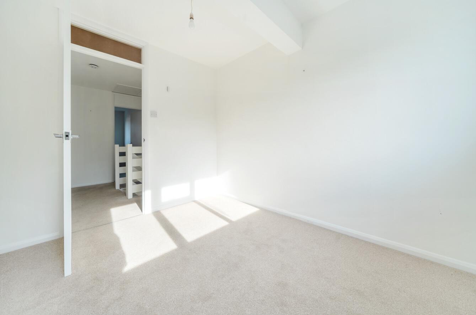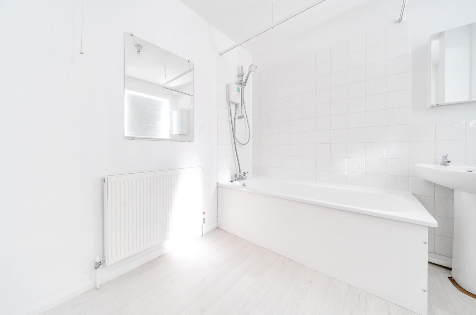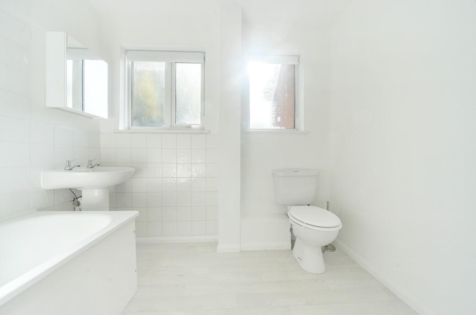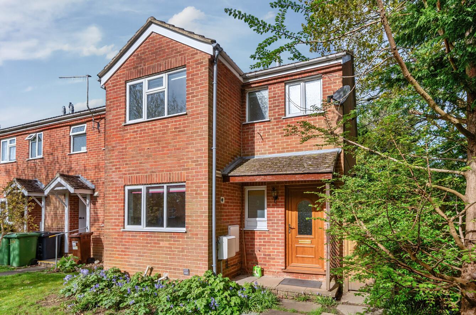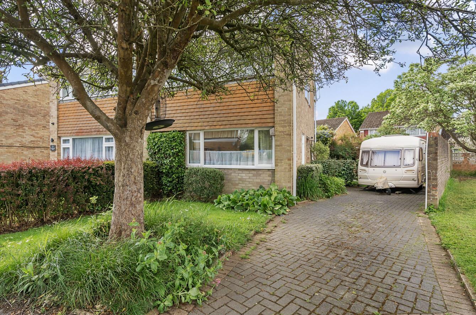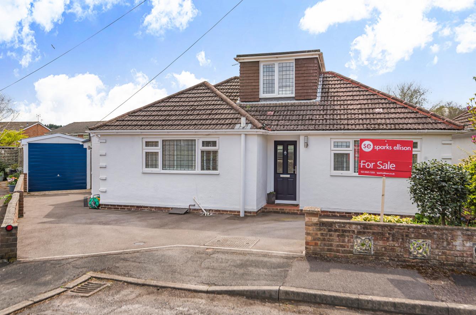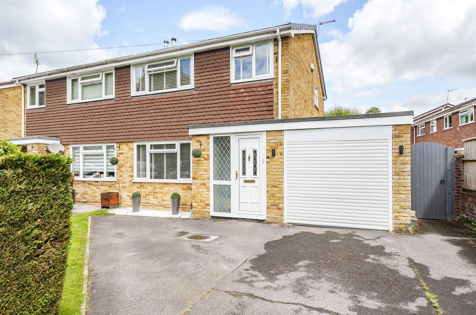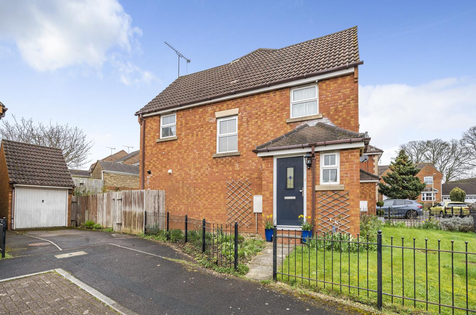Oaktree Close
Winchester £300,000
Rooms
About the property
A delightful three bedroom end of terrace house offered for sale with no forward chain situated in a cul-de-sac within the popular village of Colden Common. The property benefits from a good size hallway and downstairs cloakroom leading to a 15'8" kitchen/dining room and 16'6" sitting room. On the first floor, three bedrooms are served by a spacious bathroom. A particularly attractive feature of the property is the rear garden measuring 46' x 31' with an additional area of garden to the side measuring 24'6" x 13'2". There is also the benefit of a single garage at the rear end of the garden. The village of Colden Common benefits from an excellent range of day to day amenities including schooling and shops, with the City of Winchester approximately 5 miles away to the north, town centre of Eastleigh 2 miles away to the south and Chandler's Ford centre approximately 4 miles away. Easy access can also be gained to junctions 11 and 12 of the M3, M27 and mainline railway stations.
Map
Floorplan

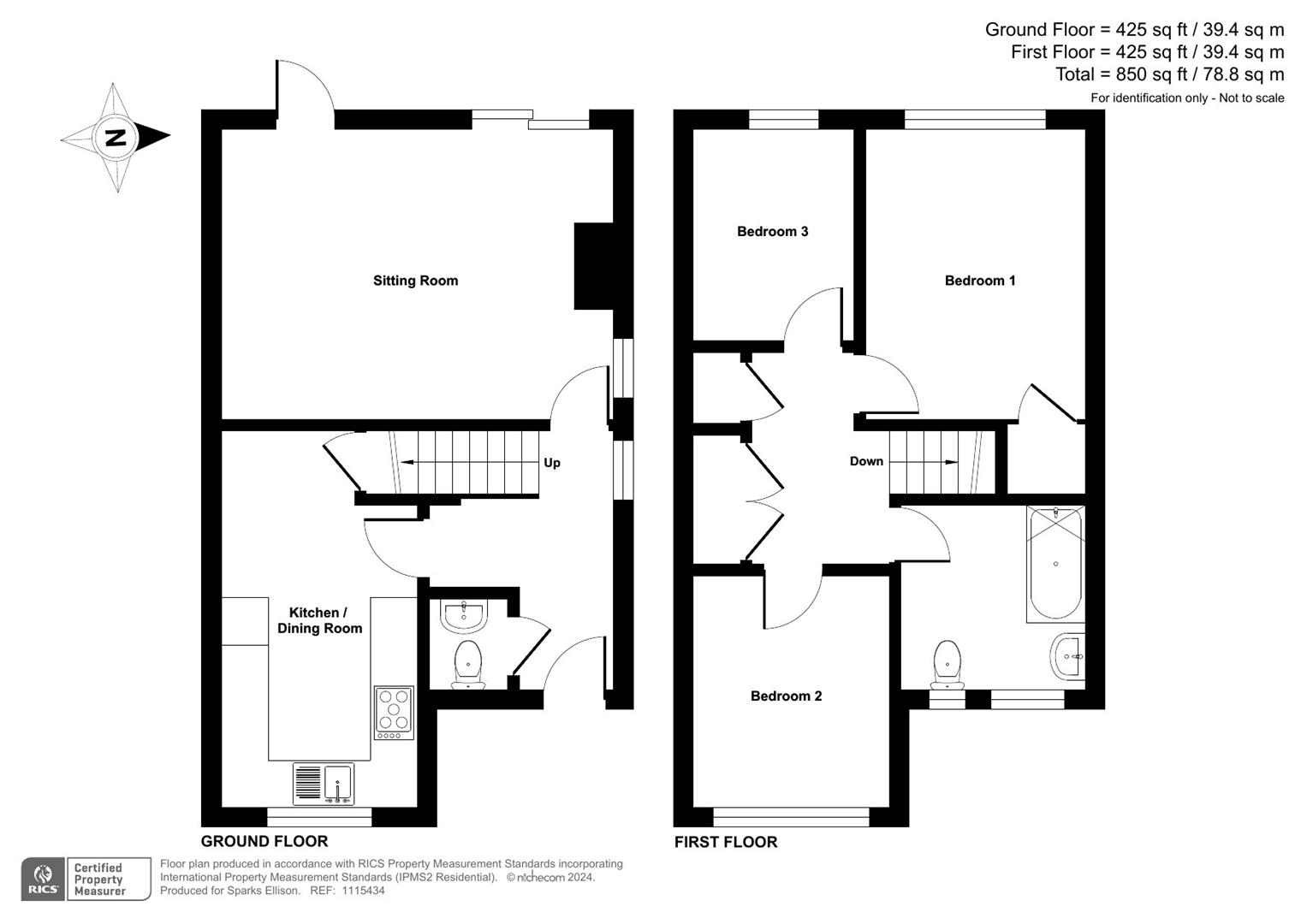
Accommodation
GROUND FLOOR
Reception Hall: Stairs to first floor.
Cloakroom: Wash basin, w.c.
Sitting Room: 16'6" x 11'9" (5.03m x 3.58m) Fireplace with electric fire, patio doors and single door to rear garden.
Kitchen/Dining Room: 15'8" x 8' (4.78m x 2.44m) Range of fitted units, gas oven, gas hob, space and plumbing for further appliances, space for table and chairs, understairs storage cupboard.
FIRST FLOOR
Landing: Double cupboard, single cupboard, hatch to loft space.
Bedroom 1: 11'9" x 11'3" (3.58m x 3.43m) Airing cupboard.
Bedroom 2: 9'8" x 8'1" (2.95m x 2.46m)
Bedroom 3: 8'8" x 7' (2.64m x 2.13m)
Outside
Bathroom: 8' x 7'6" (2.44m x 2.29m) Suite comprising bath with shower unit over, wash basin, w.c.
Front: Lawned area with flower and shrub borders and pathway to front door, side gate to rear garden.
Rear Garden: Approximately 46'x 31'. A patio adjoins the property leading onto a lawned area surrounded by well stocked flower and shrub borders enclosed by fencing and walling. Rear gate to garage.
Side Garden: Approximately 24'6" x 13'2". Hardstanding.
Garage: 16'8" x 8'3" (5.08m x 2.51m)
Other Information
Tenure: Freehold
Approximate Age: 1980
Approximate Area: 850sqft/78.8sqm
Sellers Position: No forward chain
Heating: Gas central heating
Windows: UPVC double glazing
Infant/Junior School: Colden Common Primary
Secondary School: Kings School
Council Tax: Band C
Local Council: Winchester City Council - 01962 840222
