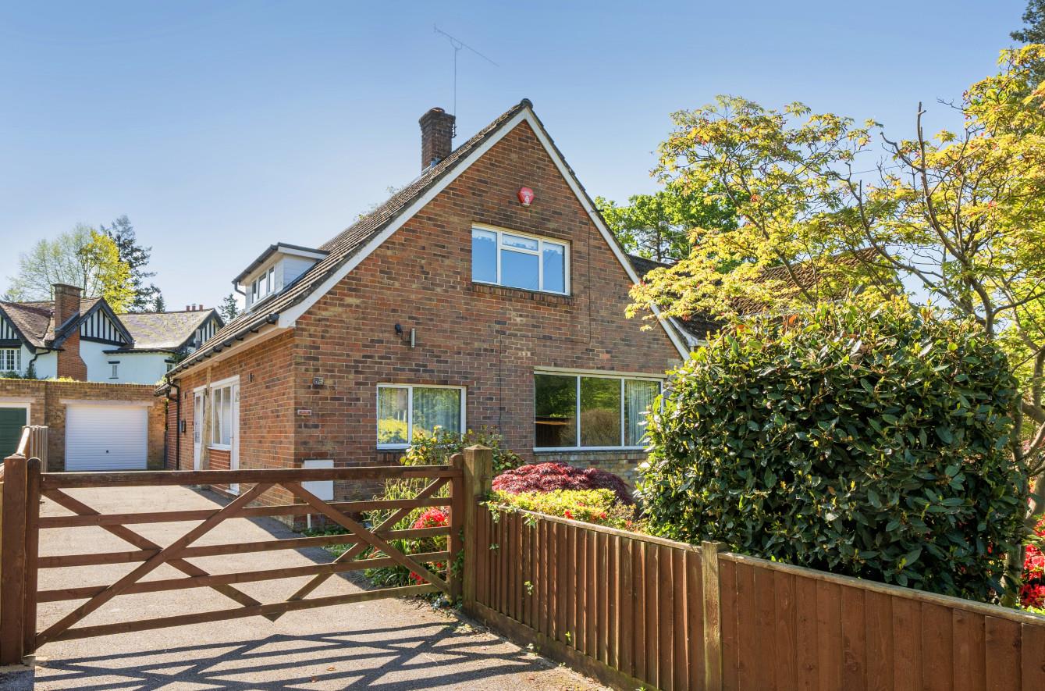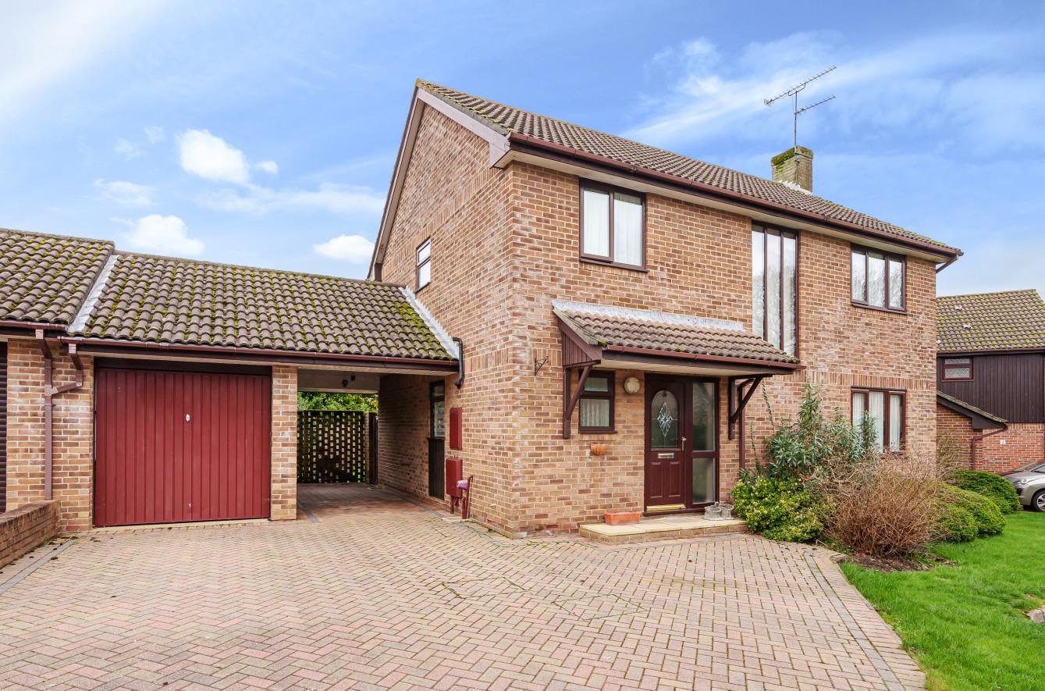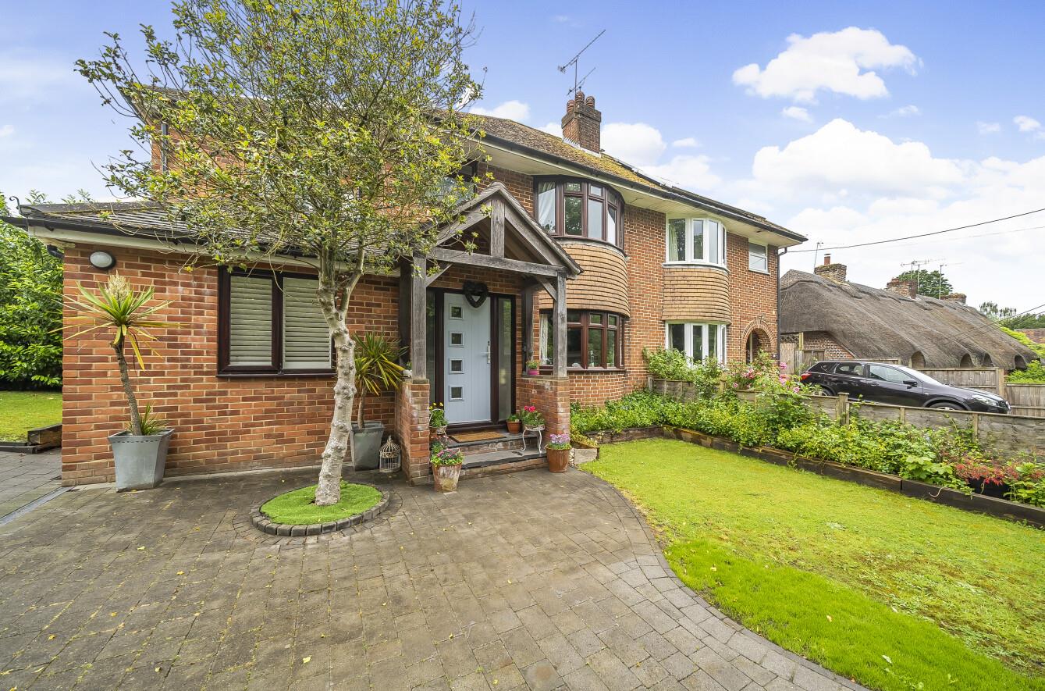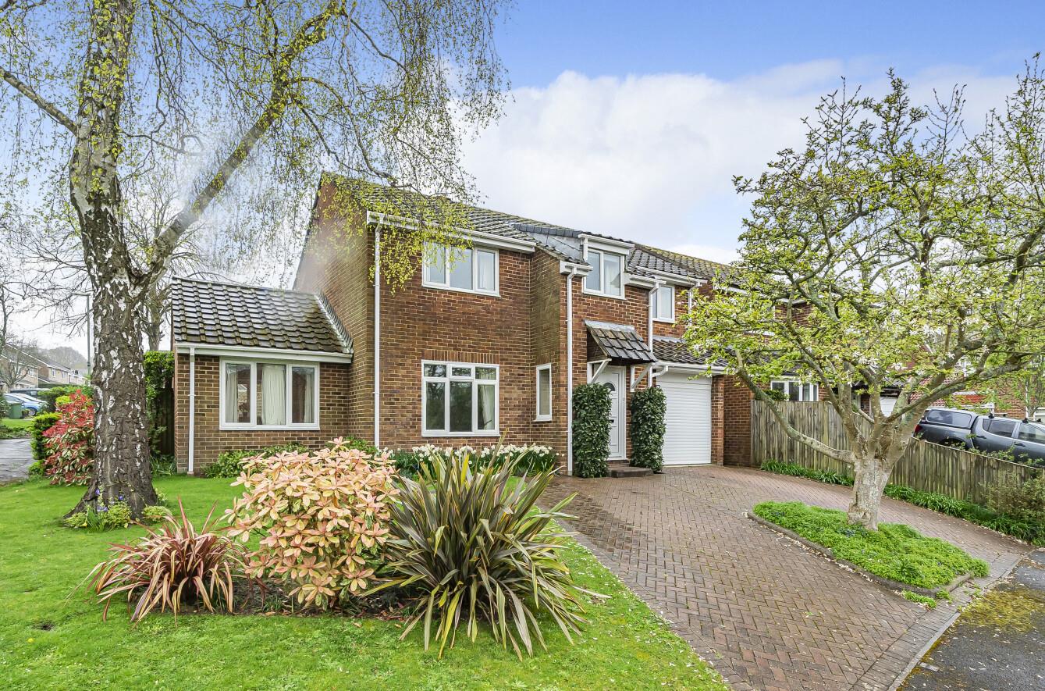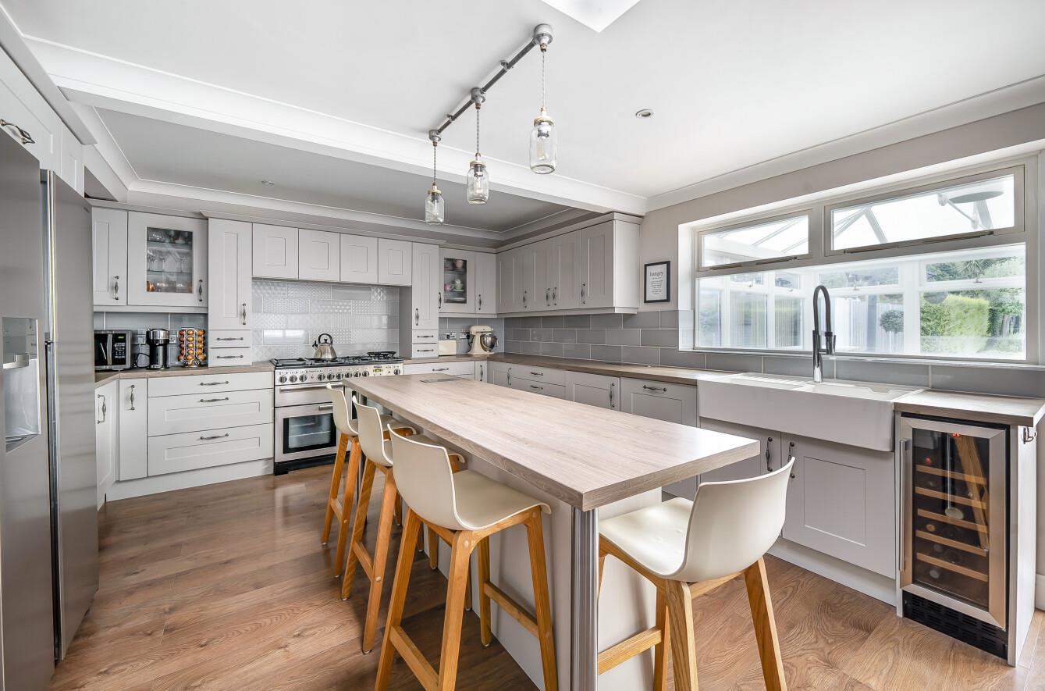Oakwood Road
Chandler's Ford £625,000
Rooms
About the property
Set within a highly desirable road in the heart of Hiltingbury is this delightful three/four bedroom detached home offered for sale with no forward chain. The property provides spacious well proportioned rooms which on the first floor comprise of three good size bedrooms and a re-fitted modern bathroom. On the ground floor is a spacious entrance hall, shower room, fourth bedroom/study, sitting room and comprehensively re-fitted and extended kitchen/dining room and utility room. The property enjoys well established gardens to both front and rear and a good size driveway alongside providing off street parking leading to a garage. Oakwood Road is conveniently placed within walking distance to a range of shops on Hiltingbury Road, Hiltingbury Lakes, the centre of Chandler's Ford and Hiltingbury and Thornden Schools.
Map
Floorplan

Accommodation
GROUND FLOOR
Reception Hall: 14'2" x 10'3" (4.32m x 3.12m) Oak and glass staircase to first floor.
Lobby: Tiled floor, door to porch with door to outside.
Sitting Room: 17'3" x 12'3" (5.26m x 3.73m) Fireplace with gas fire.
Kitchen/Dining Room: 22'10" x 17' (6.96m x 5.18m) The kitchen area is fitted with a comprehensive range of Shaker style units with stainless steel furniture and granite work tops, island unit, feature gas Aga, additional built in combi oven/microwave, integrated fridge, integrated dishwasher, freestanding fridge to remain, dresser style unit to remain, built in storage cupboard, double doors to rear garden.
Utility Room: 7'9" x 4'10" (2.36m x 1.47m) A range of units, washing machine and tumble dryer to remain, cupboard housing boiler, tiled floor.
Bedroom 4/Study: 10'6" x 10'3" (3.20m x 3.12m)
Shower Room: 7'10" x 6'10" (2.39m x 2.08m) Re-fitted modern white suite with chrome fitments comprising shower cubicle with glazed screen, wash basin, w.c., tiled floor.
FIRST FLOOR
Landing:
Bedroom 1: 14'4" x 9'3" (4.37m x 2.82m) Extensive range of fitted wardrobes, dressing table unit, storage and drawer units.
Bedroom 2: 12'10" x 12'5" (3.91m x 3.78m) Fitted wardrobe, hatch to loft space.
Bedroom 3: 9'5" x 9'3" (2.87m x 2.82m) Access to eaves cupboard, built in wardrobe, hatch to loft space.
Bathroom: 9' x 7'4" (2.74m x 2.24m) An L-shaped room re-fitted with a modern white suite with chrome fitments comprising P shaped bath with shower unit over and glazed screen, wash basin with cupboard under, w.c., tiled walls and floor, airing cupboard, access to eaves storage.
Outside
Front: To the front of the property is an established garden which is planted with an abundance of mature flowers and shrubs, covered outside sitting/entertaining area. Alongside the property is a good size driveway that leads to the garage and provides off street parking for several cars with gated access to the rear.
Rear Garden: Approximately 39' x 34'. The garden is attractively landscaped with paved areas and planted borders that host a number of attractive Acer trees, water feature, fencing encloses and surrounds the garden.
Garage: 19' x 9'6" (5.79m x 2.90m) Light and power
Other Information
Tenure: Freehold
Approximate Age: 1960's
Approximate Area: 148.5sqm/1594sqft
Sellers Position: No forward chain
Heating: Gas central heating
Windows: UPVC double glazed windows
Infant/Junior School: Chandlers Ford Infant/Merdon Junior School
Secondary School: Thornden Secondary School
Council Tax: Band E
Local Council: Eastleigh Borough Council - 02380 688000
