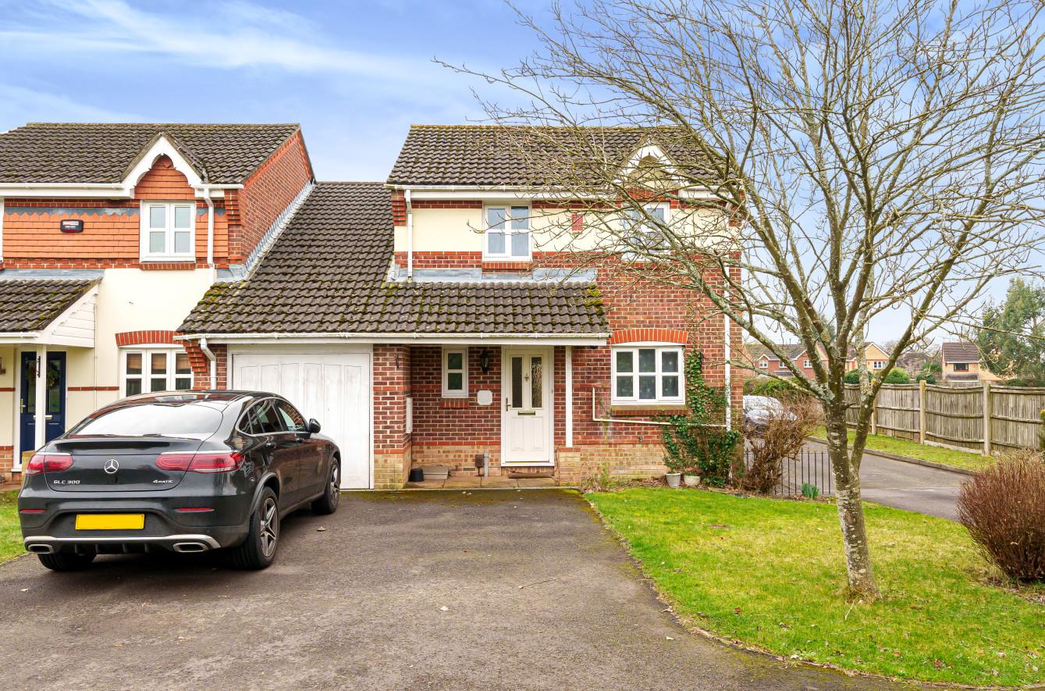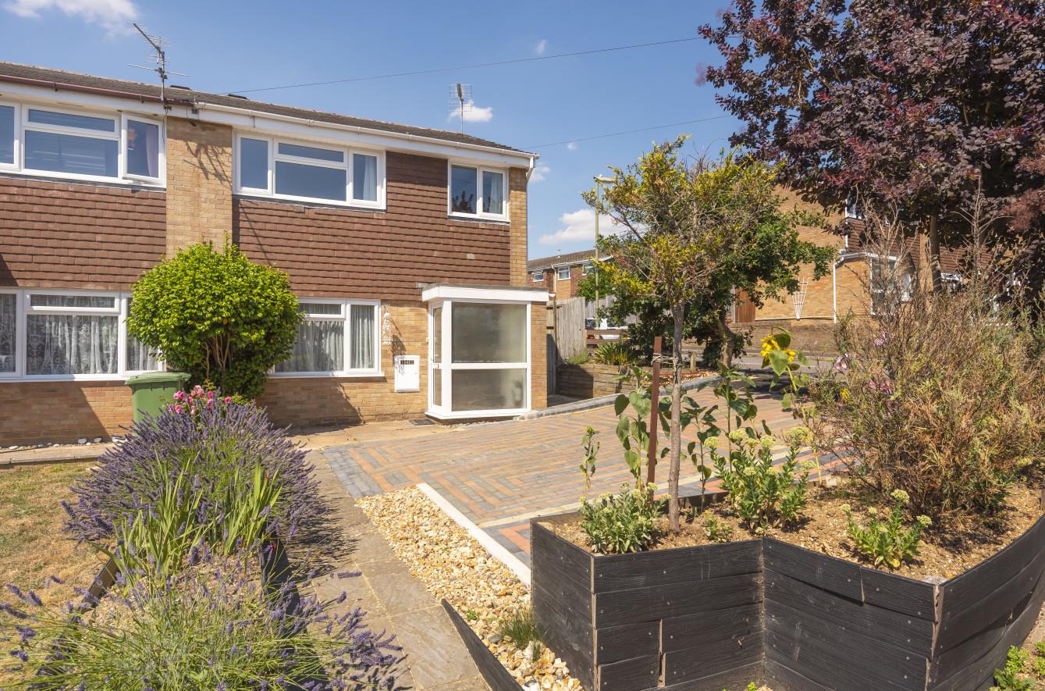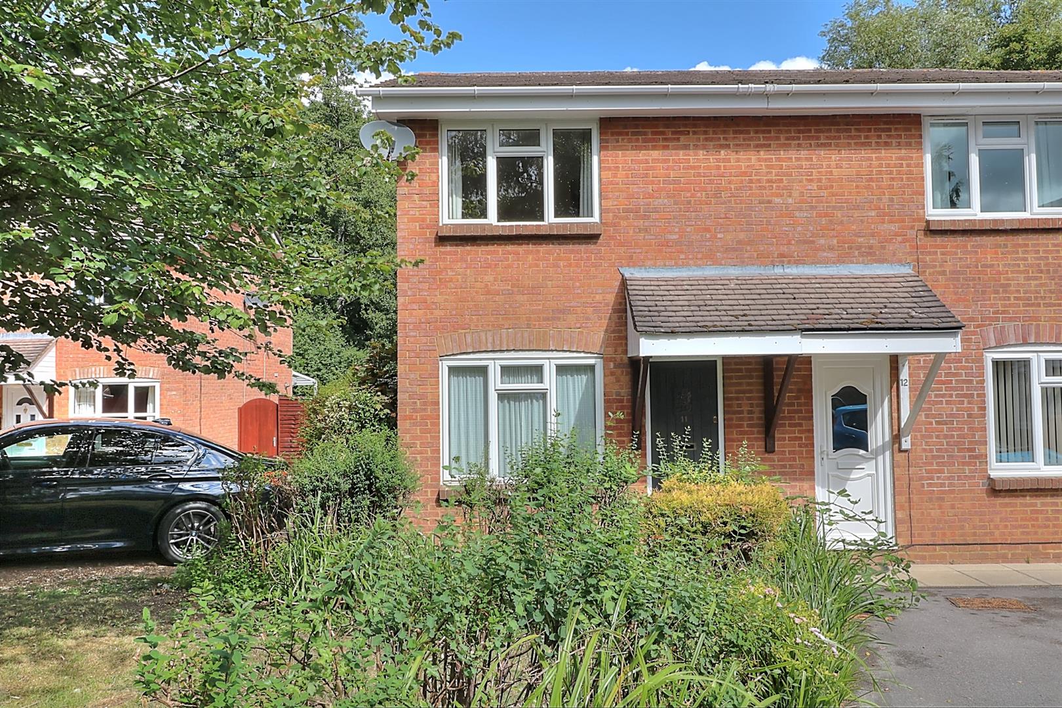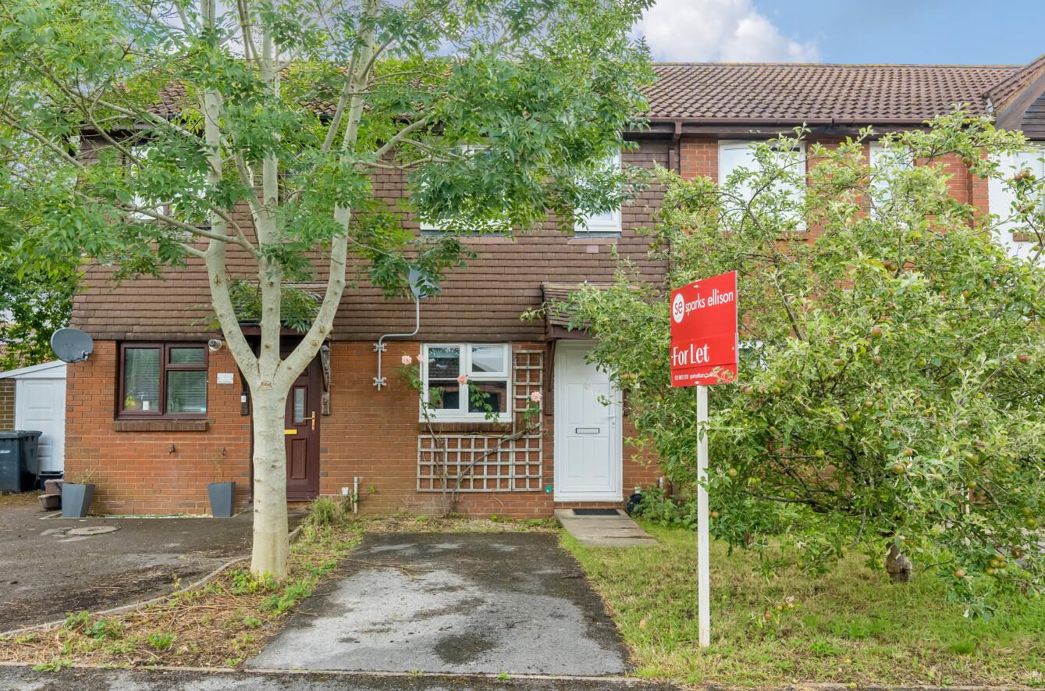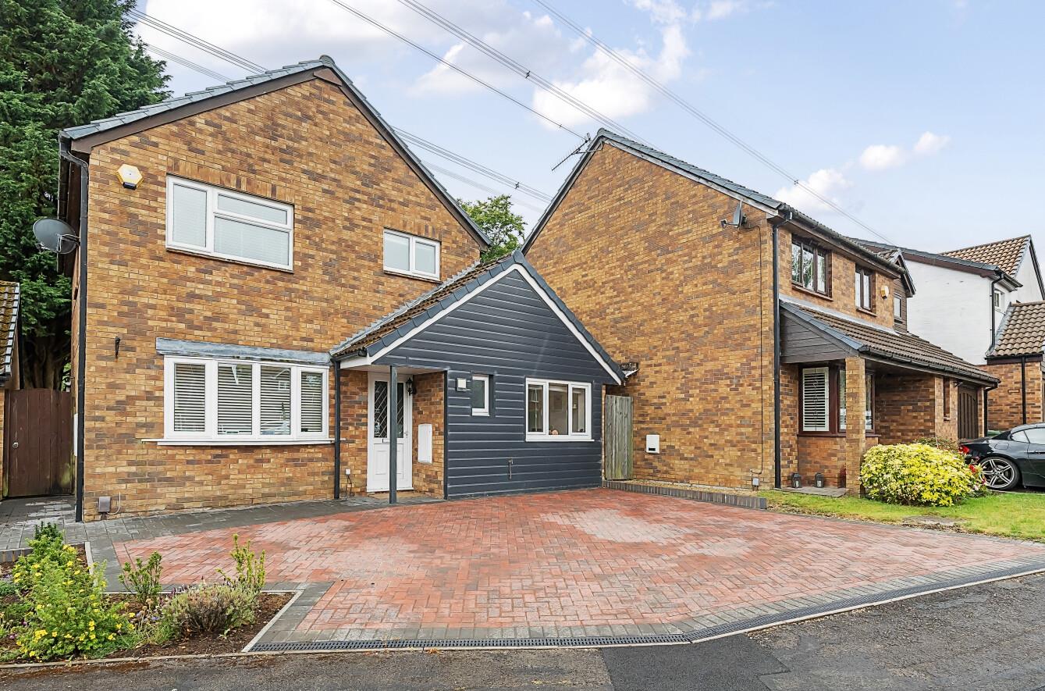Pantheon Road
Chandler's Ford £1,500 pcm
Rooms
About the property
A modern four bedroom family home situated in a convenient location to Scantabout Primary and Thornden Secondary Schools. Downstairs you will find a good sized kitchen, sitting room, separate dining room and cloakroom. The first floor benefits from four bedrooms including an ensuite to the master. Externally there is a good sized driveway providing off road parking for approximately 2 vehicles and a garage. The rear garden has areas laid to shingle, lawn and paving and there is a gate providing rear access.
Map
Floorplan

Accommodation
Ground Floor
Entrance Hall: Stairs to first floor, under stairs cupboard.
Cloakroom: 7'7" x 3'5" (2.31m x 1.04m) White suite with chrome fitments comprising wash hand basin, wc.
Kitchen: 12' x 9'2" (3.66m x 2.79m) Gas cooker, integrated extractor hood, washing machine, dishwasher, fridge/freezer, wall mounted boiler.
Sitting Room: 17'2" x 11'8" (5.23m x 3.56m) Fireplace surround and hearth with inset coal effect gas fire.
Dining Room: 15'4" x 8'11" (4.67m x 2.72m) Wall mounted shelving unit.
First Floor
Landing: Built in airing cupboard housing water tank.
Bedroom 1: 11'8" max x 9'10" max (3.56m x 3.00m) plus dressing area measuring 14'10" x 5'3" (4.52m x 1.60m) including built in wardrobes.
Ensuite: 8'10" x 6'4" (2.69m x 1.93m) Comprising shower in cubicle, wash hand basin, bidet, wc.
Bedroom 2: 13'6" x 7'1" (4.11m x 2.16m)
Bedroom 3: 12'6" x 7'5" (3.81m x 2.26m)
Bedroom 4: 8'5" x 7'2" (2.57m x 2.18m)
Bathroom: 8'10" x 7'11" (2.69m x 2.41m) Comprising bath with mixer tap and shower attachment, wash hand basin, wc.
Outside
Front: Area laid to lawn, driveway with two parking spaces.
Rear Garden: Measures approximately 45' x 27' and comprises paved patio area, area laid to lawn, area laid to shingle, planted beds, gate providing rear access.
Garage: 16'7" x 8'8" (5.05m x 2.64m) With up and over door, power and light.
Other Information
Availability: Immediately
Managment: Tenant find only
Deposit: £1730
Local Council: Eastleigh Borough Council - 02380 688000
Council Tax: Band E
