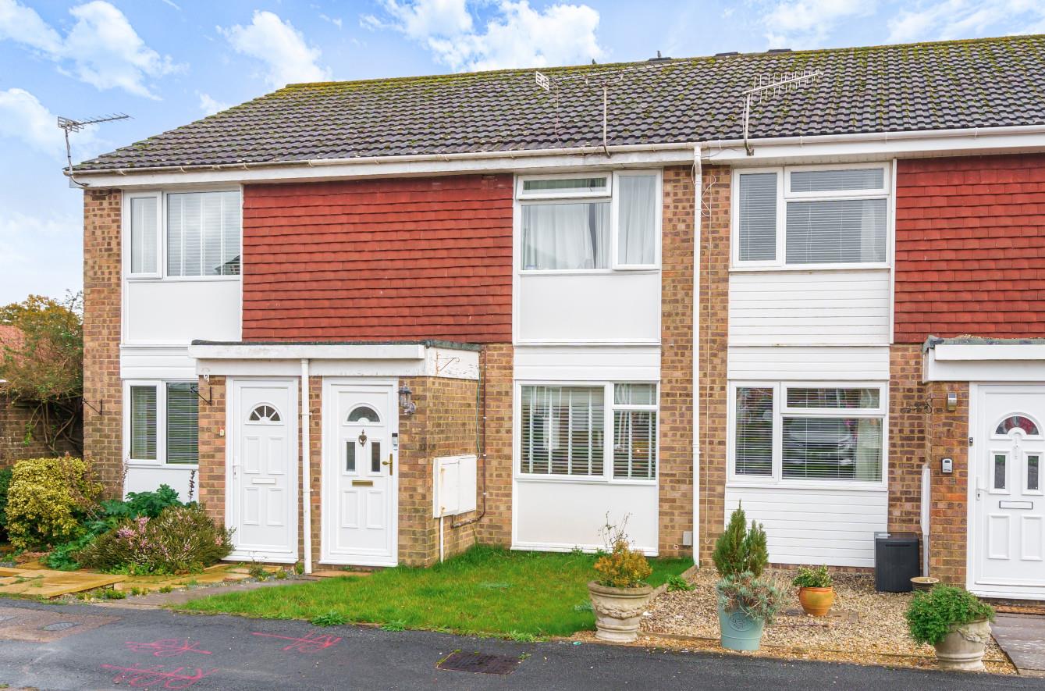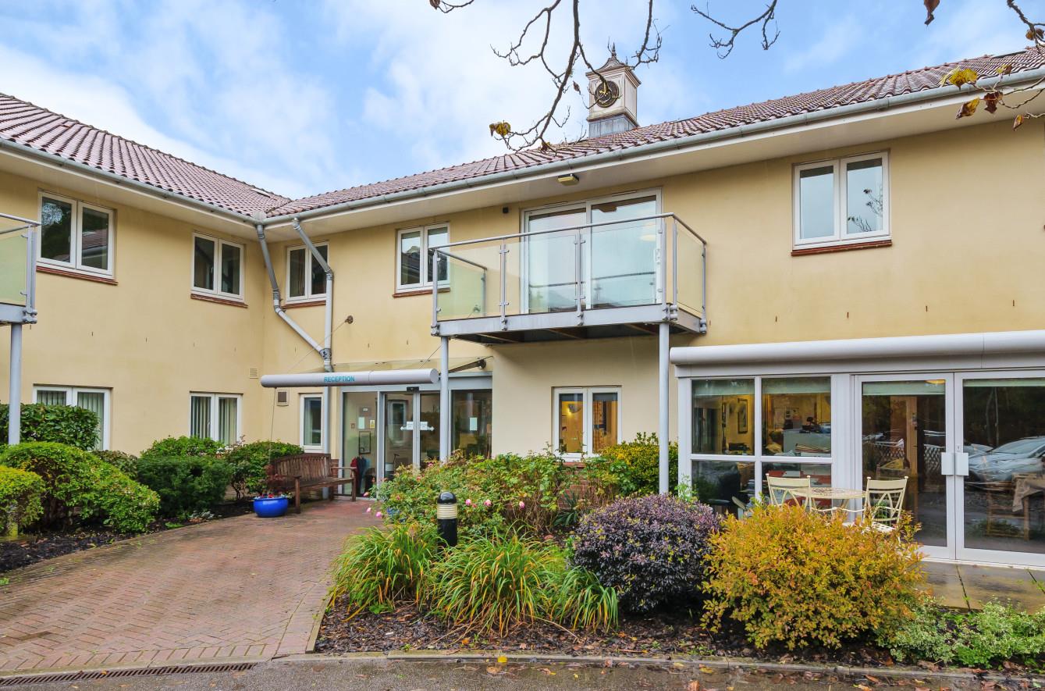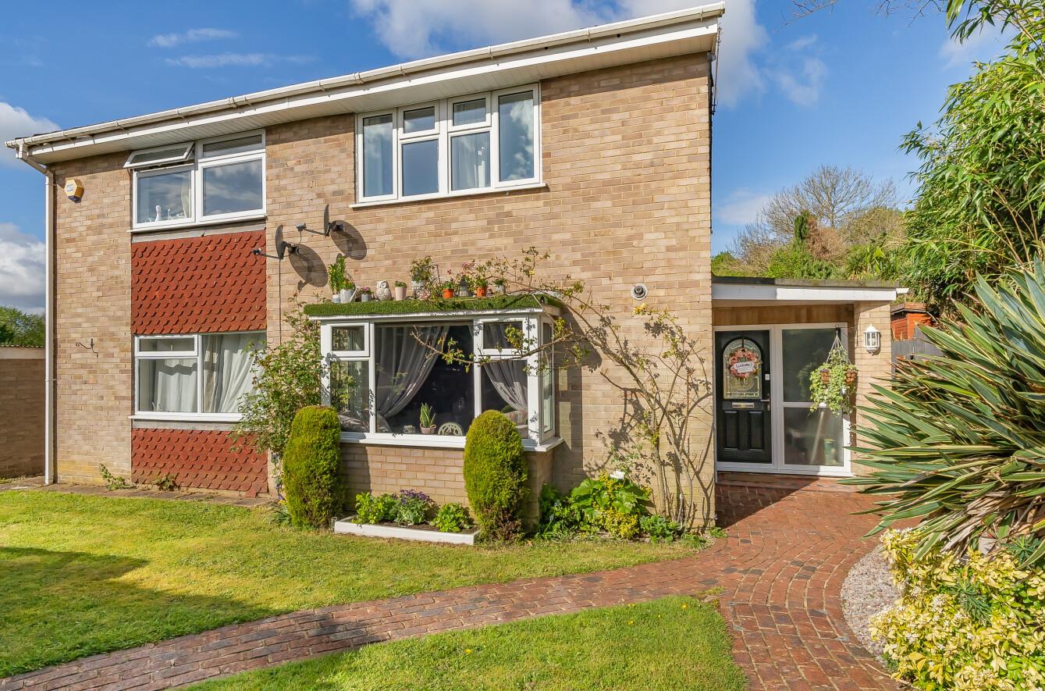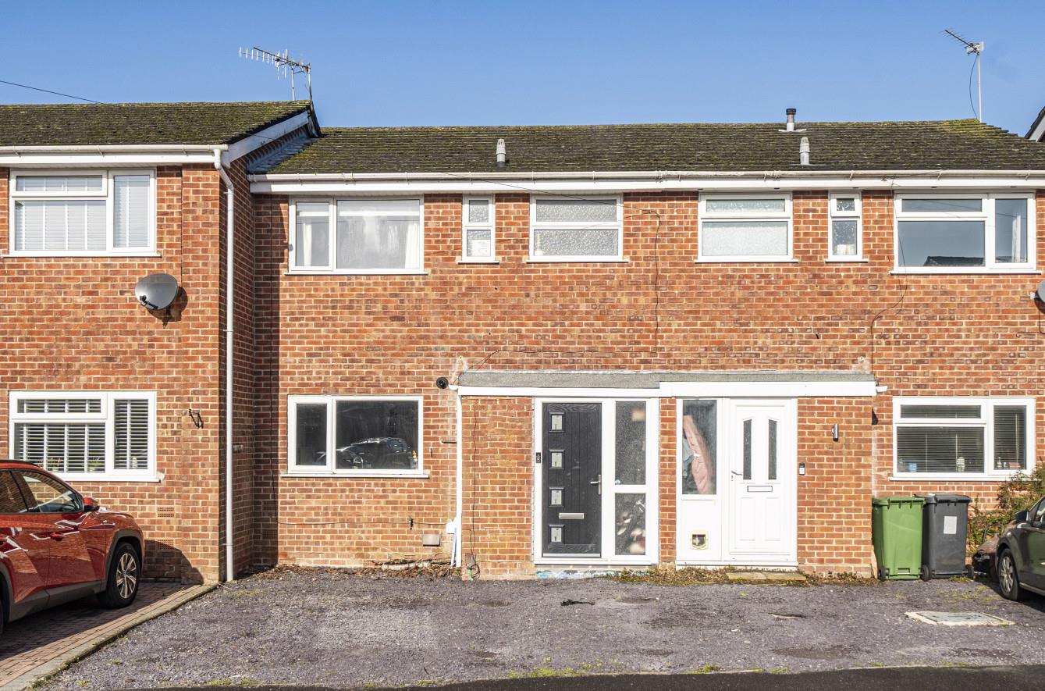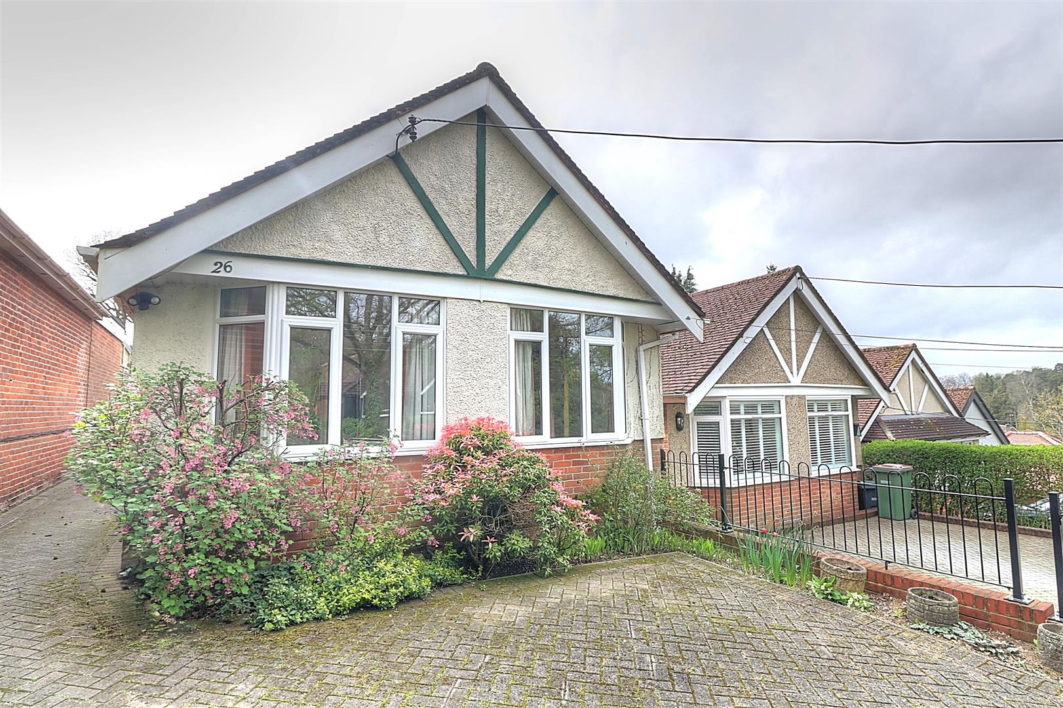Proctor Drive
North Baddesley £275,000
Rooms
About the property
A modern, well presented two bedroom terrace home situated in a pleasant cul de sac location that represents an ideal starter home or investment property. There is a good size sitting/dining room which leads through to the kitchen with the two bedrooms sharing a family bathroom on the first floor. Externally there is an attractive, enclosed rear garden and the property also benefits from garage in a nearby block as well as an allocated parking space.
Map
Floorplan

ACCOMMODATION:
Ground Floor:
Entrance Vestibule:
Sitting/Dining Room: 18'9" x 12'6" (5.72m x 3.81m) Stairs to first floor.
Kitchen: 12'5" x 8'1" (3.78m x 2.46m) Built in oven, built in gas hob, integrated extractor hood, space and plumbing for washing machine, space for fridge/freezer, space for tumble dryer, wall mounted boiler.
First Floor:
Landing: Access to loft space.
Bedroom 1: 10'5" x 10'3" (3.18m x 3.12m) Built in wardrobes along one wall.
Bedroom 2: 12'6" x 8'2" (3.81m x 2.49m) Built in storage cupboard.
Bathroom: 7'10" x 4'9" (2.39m x 1.45m) White suite with chrome fitments comprising bath with shower over, wash hand basin, WC.
OUTSIDE:
Front: Area laid to lawn, pathway to front door.
Rear Garden: Measures approximately 34' x 13' and comprises area laid to composite deck, area laid to lawn, outside tap, gate providing rear pedestrian access.
Garage: 16'5" x 8' (5.00m x 2.44m) The garage sits in a block to the left of the terrace and the garage for No.9 is the middle of the 5 garages on the right hand side as you enter the area.
Parking: The title deeds show that No.9 also benefits from an allocated parking space in front of the garage. The sellers have advised that they currently always park a car in the 2nd space from the right hand side of the garage block.
Other Information
Tenure: Freehold
Approximate Age: 1977
Approximate Area: 66.3sqm/714sqft
Sellers Position: Looking for forward purchase
Heating: Gas central heating
Windows: UPVC double glazed windows
Loft Space: Partially boarded with ladder and light connected
Infant/Junior School: North Baddesley Infant/Junior School
Secondary School: The Mountbatten School
Local Council: Test Valley Borough Council 01264 368000
Council Tax: Band B
