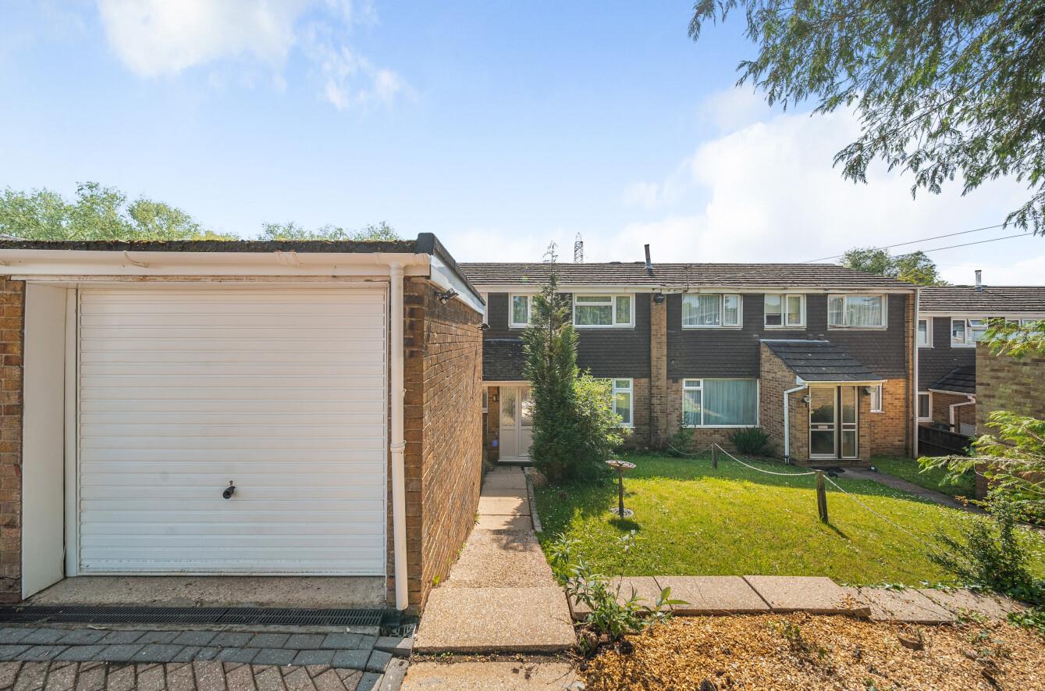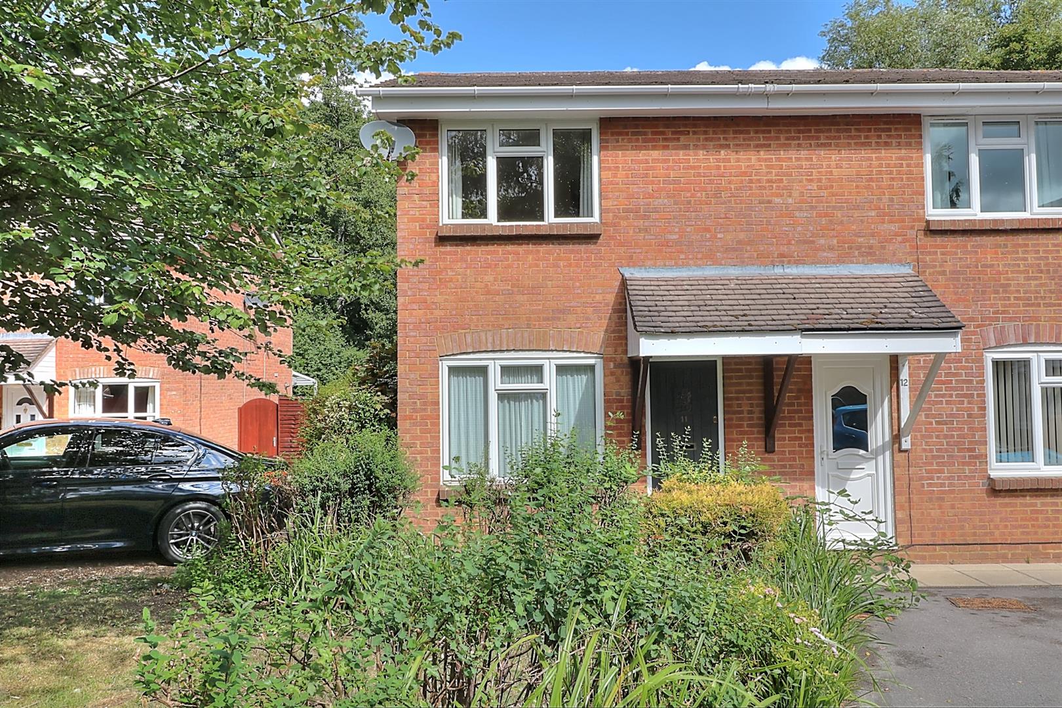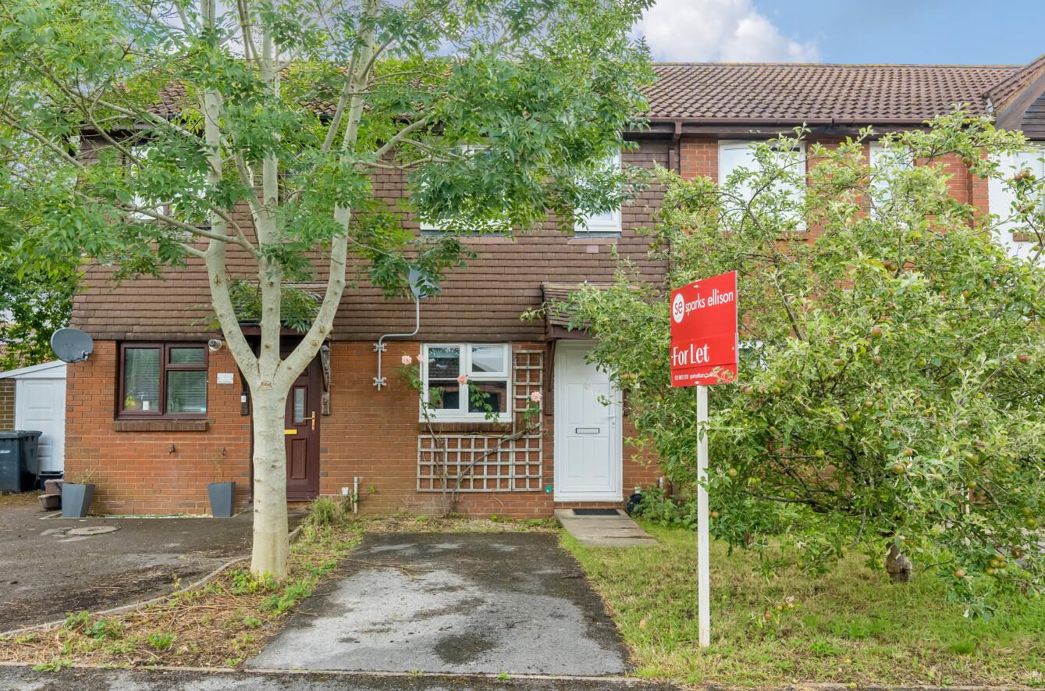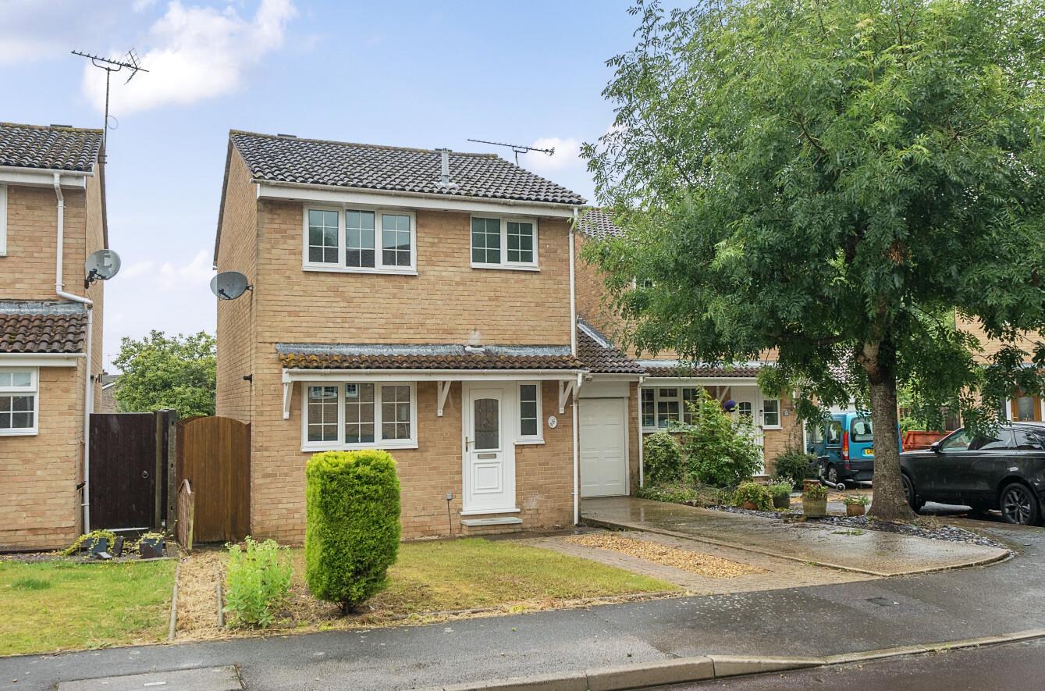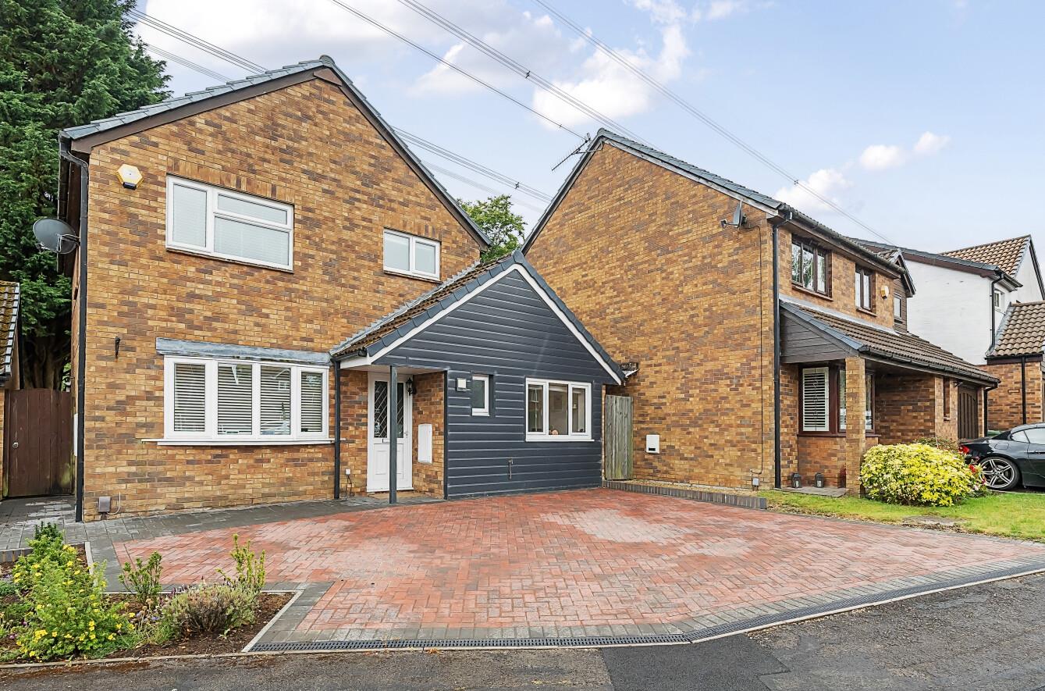Solent Close
Chandlers Ford £1,475 pcm
Rooms
About the property
A well presented three-bedroom semi-detached house, detached garage with power and light, off road parking for two vehicles and gardens to front and back. The property comprises a large living room / dining room across the front of the house with kitchen at the back over looking the decking and lawn. On the first floor are three bedrooms, a family bathroom and separate WC.
Map
Floorplan

Accommodation
Ground Floor:
Outer Lobby 4'10" x 4' (1.47m x 1.22m) Front door into lobby with inner door into sitting / dining room. Gas meter cupboard.
Sitting/Dining Room: 24’ 3” max x 11’ max narrowing to 8’ 3” (7.39m x 3.35m x 2.51m) brick fireplace extending to both sides with plug in electric fire and shelving to either side, two radiators, TV aerial lead, telephone point, two double glazed windows to front elevation.
Rear Hallway: 13’ 7” x 5’ 6” (4.14m x 1.68m) Stairs to first floor with cupboard under, telephone point, double glazed French doors to rear garden decking area.
Kitchen: 10’3” x 8’5” (3.12m x 2.57m) Fitted with a range of matching base and eye level units with contrasting roll edge work surfaces. Buit in electric oven and hob, freestanding washing machine and fridge freezer. Inset single drainer, stainless steel sink with mixer tap. Double glazed window to rear elevation.
Turning Staircase: With double glazed window to rear elevation.
First Floor
Landing: Built in airing cupboard with wooden slatted shelving housing hot water tank and central heating boiler.
Bedroom 1: 14’ x 9’ (4.27m x 2.74m) Built in cupboard over stairs, double glazed window to front elevation, radiator and wooden laminate flooring.
Bedroom 2: 10’10” x 8’3” (3.30m x 2.51m) Double glazed window to front elevation, radiator, wooden laminate flooring and loft hatch.
Bedroom 3: 10’10” x 6’4” (3.30m x 1.93m) Double glazed window to front elevation, radiator and wooden laminate flooring.
Bathroom: 6’ x 5’1” (1.83m x 1.55m) White panel enclosed bath with shower over, mixer tap, rail and curtain. Wash hand basin with cupboard under. Obscure double glazed window to rear elevation, radiator and wooden laminate floor.
Separate WC: 4’10” x 2’9” (1.47m x 0.84m) White close coupled WC, obscure double glazed window to rear elevation and vinyl flooring.
Outside
Front: Steps down from road to front door, lawn and shrubs.
Rear Garden: Side access, two tier decking, outside tap, steps to lawn and shed enclosed by panel fencing.
Detached Garage: 15’ 9” x 8’ 2” (4.80m x 2.49m) A single garage, separate from the house and located at the front of the property. Up and over door, power and light
Other Information
Approximate Age: 1970
Approximate Area: 916sqft/85sqm
Availability: Immediately
Management: Fully managed
Deposit: £1701
Pets: No pets
Heating: Gas central heating
Windows: UPVC double glazing
Infant/Junior School: Fryern Infant/Junior School
Secondary School: Toynbee Secondary School
Local Council: Eastleigh Borough Council - 02380 688000
Council Tax: Band C
