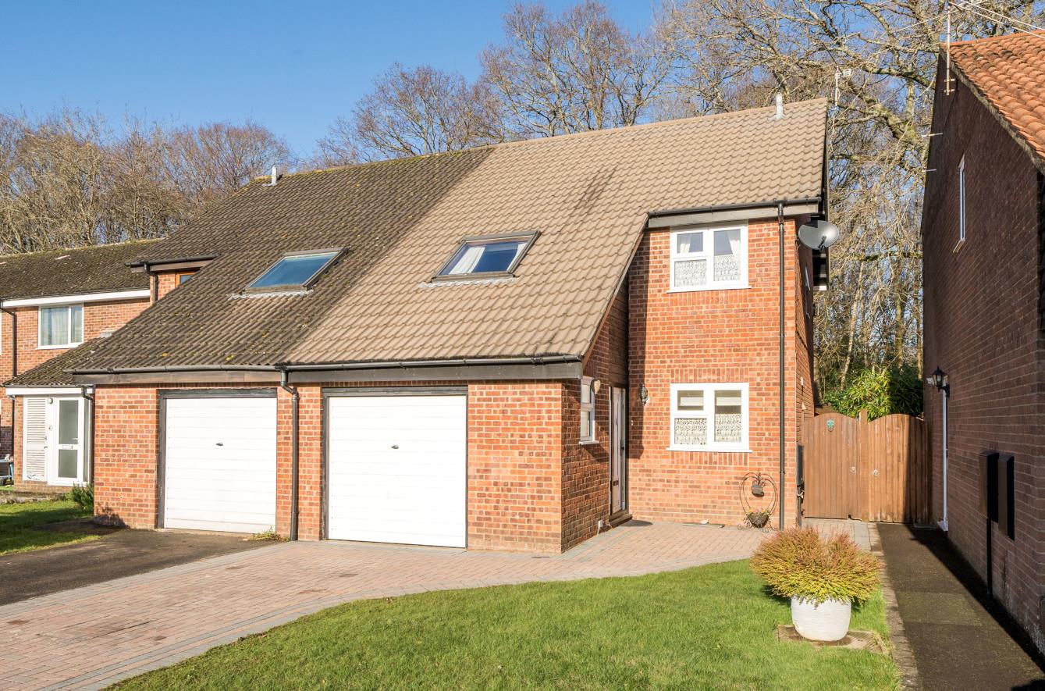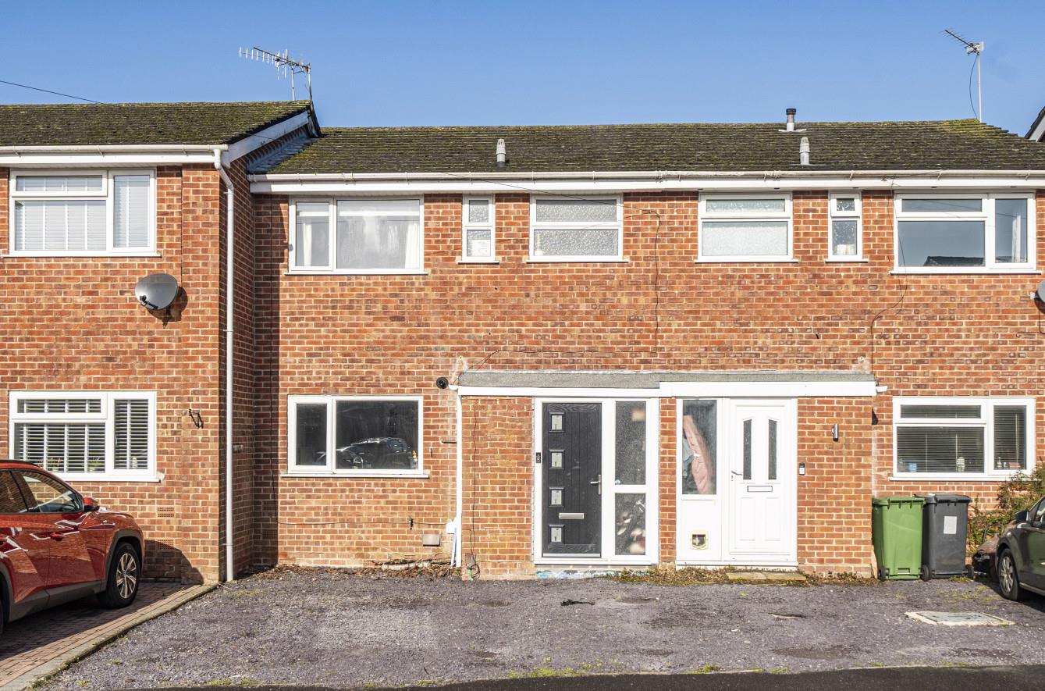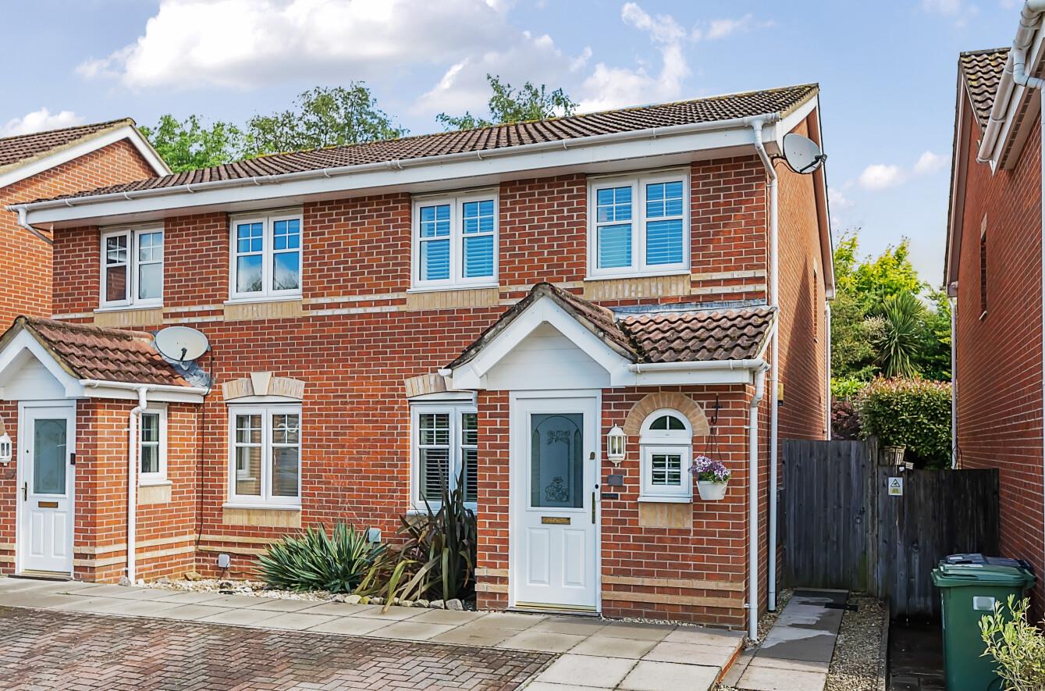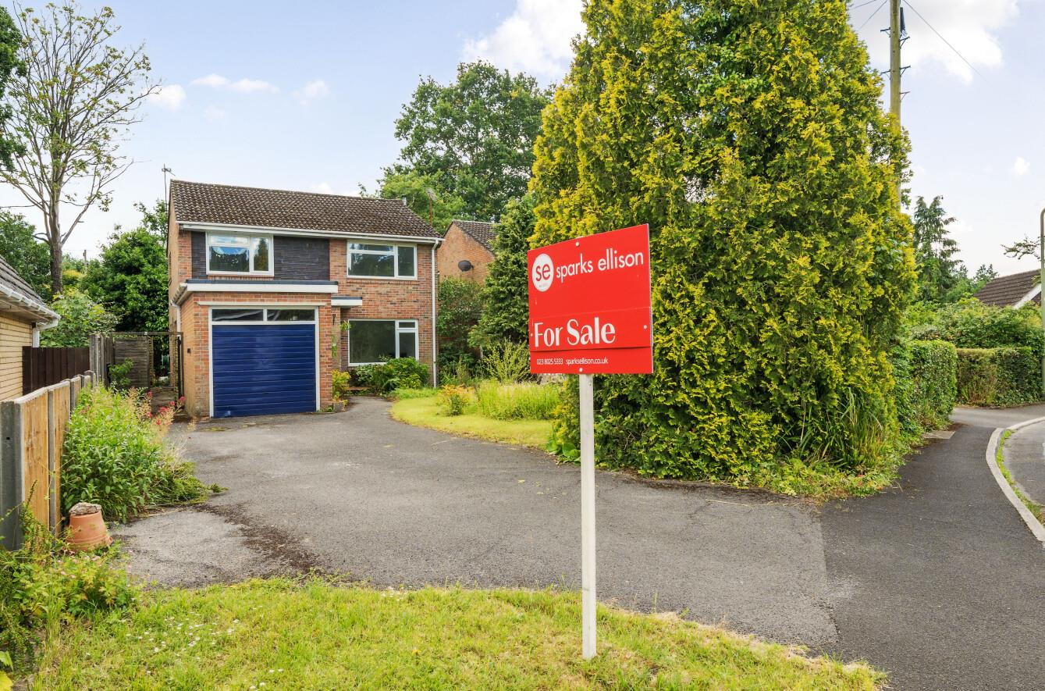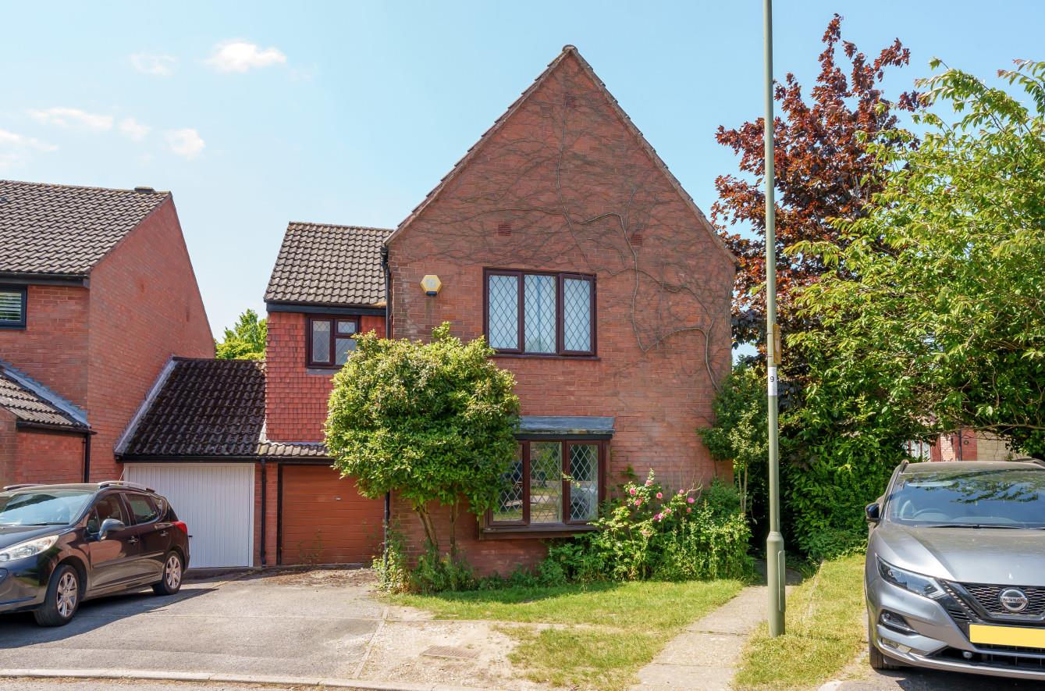Swanton Gardens
Chandler's Ford £425,000
Rooms
About the property
A deceptively spacious and beautifully presented three bedroom semi-detached home situated in a popular cul de sac location and backing onto Ramalley Copse. There are three good size bedrooms, a wonderful four piece bathroom suite, 19’5” sitting room, separate dining room, kitchen and cloakroom. Externally, there is an attractive front garden with block paved driveway and a pleasant 33’ rear garden with artificial lawn. The property also benefits from a garage and Swanton Gardens sits with catchment for Thornden School.
Map
Floorplan

Accommodation
GROUND FLOOR
Entrance Hall: Stairs to first floor, under stairs storage cupboard, door to garage.
Cloakroom: 5'8" x 2'10". (1.73m x 0.86m) White suite with chrome fitments comprising wash hand basin with cupboard under, WC.
Kitchen: 9’10” x 8’. (3.00m x 2.44m) Built in double oven, built in gas hob, fitted extractor hood, integrated fridge, space and plumbing for dishwasher, space and plumbing for washing machine.
Sitting Room: 19’5” x 11’5”. (5.92m x 3.48m) Fireplace surround and hearth with insect electric fire.
Dining Room: 11’ x 7’9” (3.35m x 2.36m)
FIRST FLOOR
Landing: Access to loft space.
Bedroom 1: 13’ x 9’11” (3.96m x 3.02m) Fitted wardrobes. There is also a dressing area measuring 4’9” x 4’ with hanging rail and a large built-in cupboard housing boiler.
Bedroom 2: 11’5” x 11’3” (3.48m x 3.43m)
Bedroom 3: 8’3” x 7’10” (2.51m x 2.39m)
Bathroom: 7’10” x 7’7” (2.39m x 2.31m) Split level bathroom with white suite with chrome fitments comprising bath, shower cubicle, wash hand basin with cupboard under, WC, tiled floor, tiled walls.
Outside
Front: Area laid to lawn, planted beds, block paved driveway providing off-road parking, side pedestrian access to rear garden.
Rear Garden: Measures approximately 33‘ x 24‘ . Area laid to artificial lawn, area laid to timber deck, planted beds, garden shed. The garden backs on to woodland.
Garage: 16’2” x 8’2” (4.93m x 2.49m) With up and over door, power and light.
Other Information
Tenure: Freehold
Approximate Age: 1983
Approximate Area: 1139sqft/105.6sqm (Including garage and limited use areas)
Sellers Position: Looking for forward purchase
Heating: Gas central heating
Windows: UPVC double glazed windows
Infant/Junior School: Chandler's Ford Infant/Merdon Junior School
Secondary School: Thornden Secondary School
Council Tax: Band D
Local Council: Eastleigh Borough Council - 02380 368000
