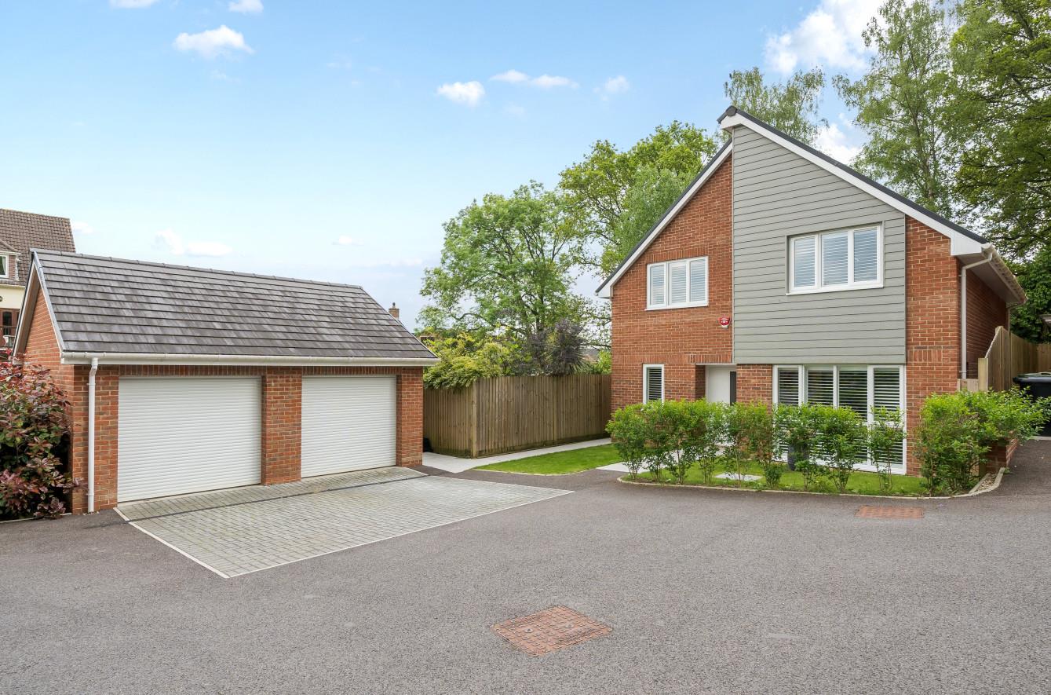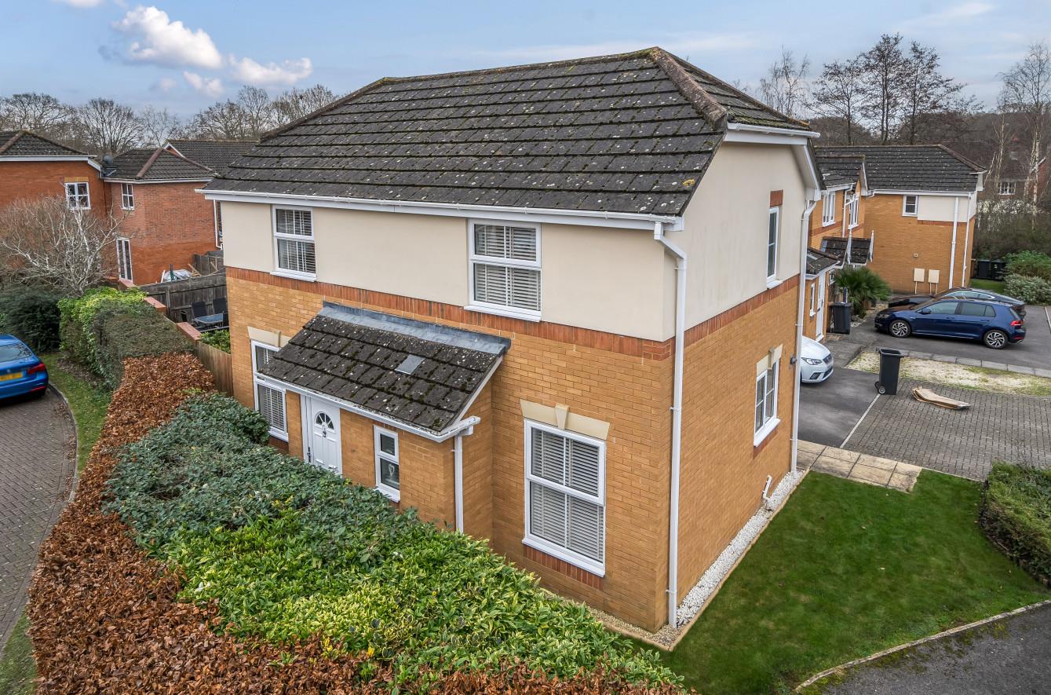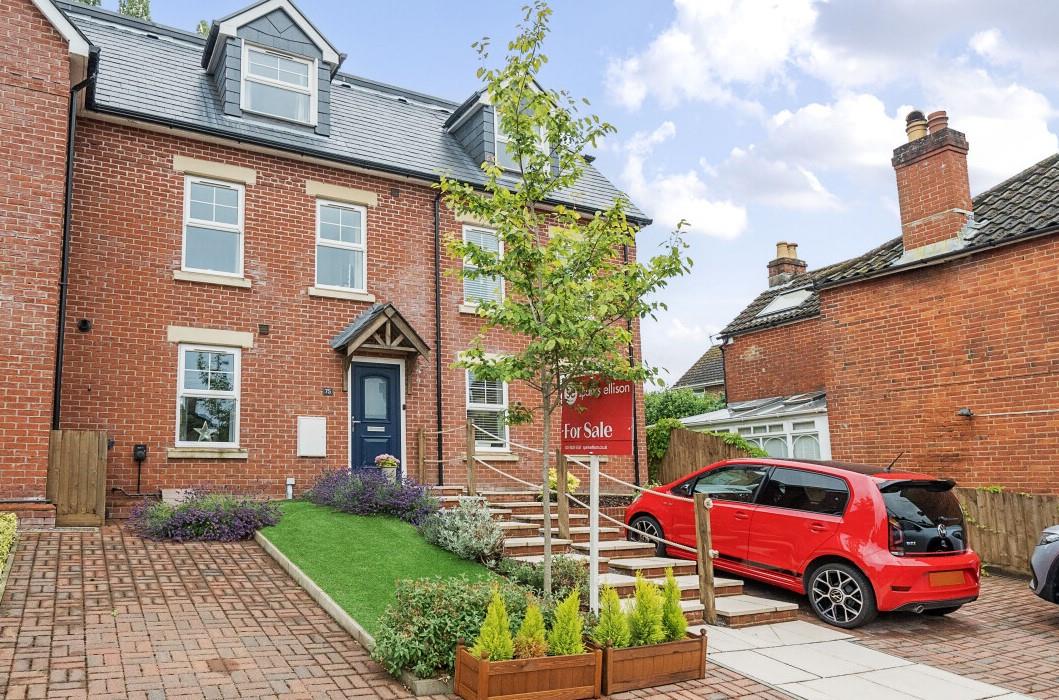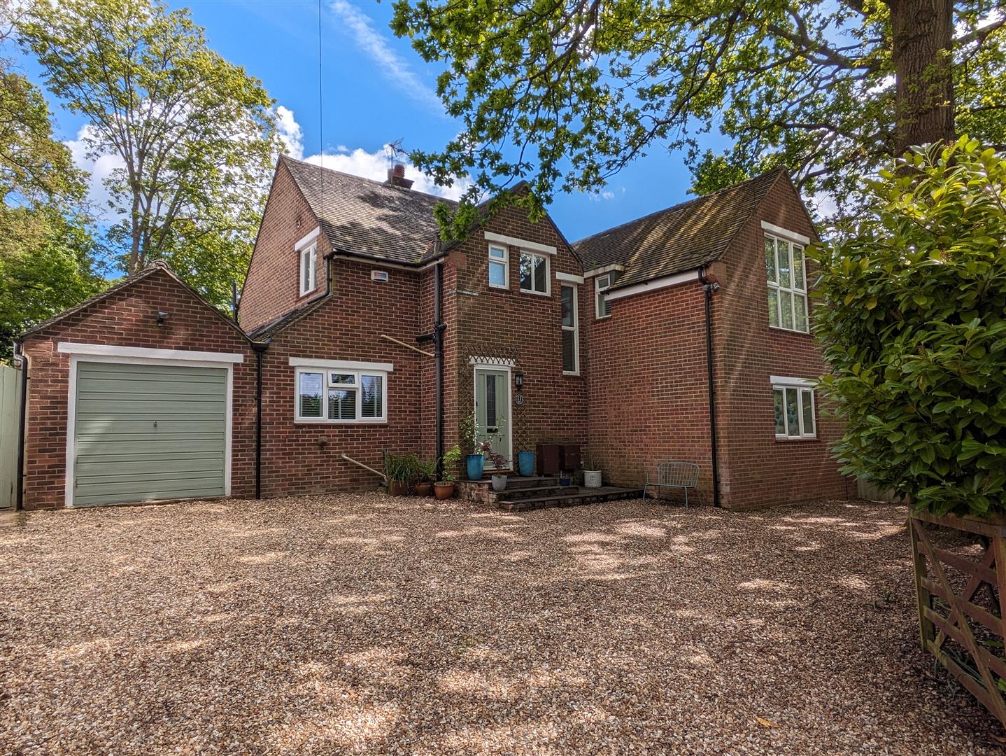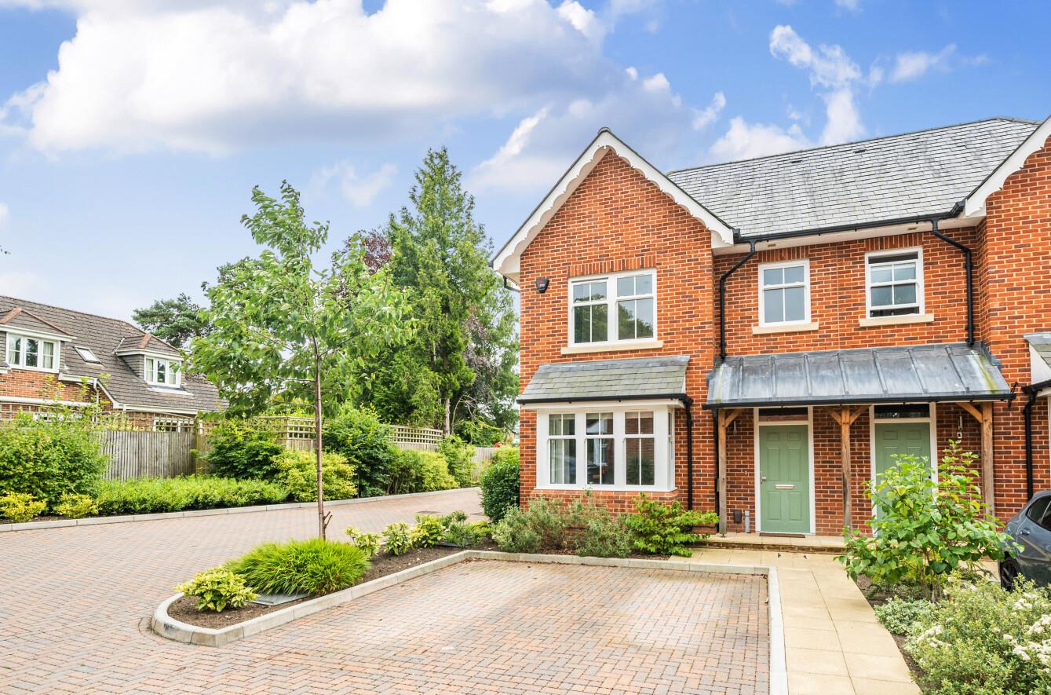Pitmore Road
Allbrook £650,000
Rooms
About the property
A stunning four bedroom detached family home constructed in 2019 forming part of this small select development of just eight properties within a gated community. The property is presented in immaculate fashion throughout affording a modern and contemporary feel with particular highlights being four double bedrooms, en-suite and family bathroom, 17'4" sitting room, open plan 24'3" x 15'11" kitchen/dining/living space, ground floor study and utility room, double garage to the front and separate purpose built cabin/office in the garden which provides modern landscaping and a southerly aspect. Treetops is conveniently situated just off Pitmore Road within Allbrook which is conveniently placed for the centre of Chandler's Ford, town centre of Eastleigh, junction 12 of the M3, The Otter public house and bus services to Southampton and Winchester as well as being in the catchment for Thornden Secondary School.
Map
Floorplan

Accommodation
GROUND FLOOR
Reception Hall: Staircase with glass panelling and oak rail to first floor, tiled floor.
Cloakroom: Suite comprising wash basin with cupboard under, w.c., tiled floor.
Sitting Room: 17'6" x 11' (5.33m x 3.35m) Full height feature window to front.
Study: 8' x 6'2" (2.44m x 1.88m)
Kitchen/Dining/Living Room: 24'5" x 16'7" (7.44m x 5.05m) The kitchen area is fitted with an attractive range of matt white units and Quartz work tops, Neff electric double oven and gas hob with extractor hood over, integrated fridge freezer and dishwasher. The dining area affords space for table and chairs with doors to rear garden and the living space provides ample room for sofas and furniture. Tiled floor throughout, understairs storage cupboard.
Utility Room: 6'2" x 5'5" (1.88m x 1.65m) Space and plumbing for appliances, sink unit, boiler, tiled floor, door to outside.
FIRST FLOOR
Landing: Hatch to loft space, storage cupboard with radiator.
Bedroom 1: 12' x 11' (3.66m x 3.35m) Built in wardrobe.
En-suite: 7'7" x 5' (2.31m x 1.52m) Suite comprising shower cubicle with glazed screen, wash basin with cupboard under, w.c., tiled floor with underfloor heating.
Bedroom 2: 12' x 10'10" (3.66m x 3.30m) Built in wardrobe.
Bedroom 3: 9'10" x 9' (3.00m x 2.74m) Built in wardrobe.
Bedroom 4: 10'9" x 9'7" excluding door recess (3.28m x 2.92m excluding door recess)
Bathroom: 7'2" x 6'4" (2.18m x 1.93m) Suite comprising bath with mixer tap and shower attachment and glazed screen, wash basin with cupboard under, w.c., tiled floor with underfloor heating.
Outside
Front: To the front of the property is a double width driveway leading to the detached double garage with adjacent shed, pathway to front door which extends to the side with gate to rear garden.
Rear Garden: The rear garden provides a pleasant southerly aspect and measures approximately 49' x 31'. Modern landscaping provides a patio and deck adjoining the house with a decked pathway leading to the cabin. Lawned area, flower and shrub borders with sleeper edging, enclosed by fencing.
Cabin/Office: 12'5" x 12'4" (3.78m x 3.76m) An L shaped space with electric heating, insulated walls and double glazed windows and doors.
Double Garage: 19'3" x 18'1" (5.87m x 5.51m) Two electric doors, light and power, roof storage space.
Other Information
Tenure: Freehold
Approximate Age: 2019
Approximate Area: 133.3sqm/1436sqft
Sellers Position: Looking for forward purchase
Heating: Gas central heating
Windows: UPVC double glazed windows
Infant/Junior School: Otterbourne Primary School
Secondary School: Thornden Secondary School
Council Tax: Band F
Local Council: Eastleigh Borough Council - 02380 688000
