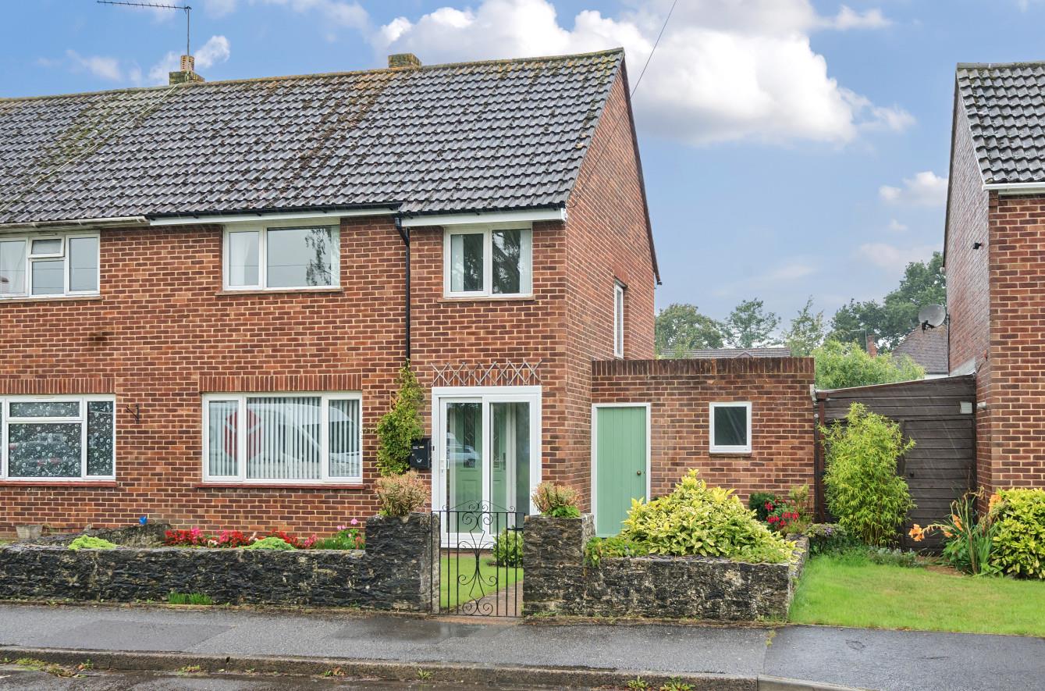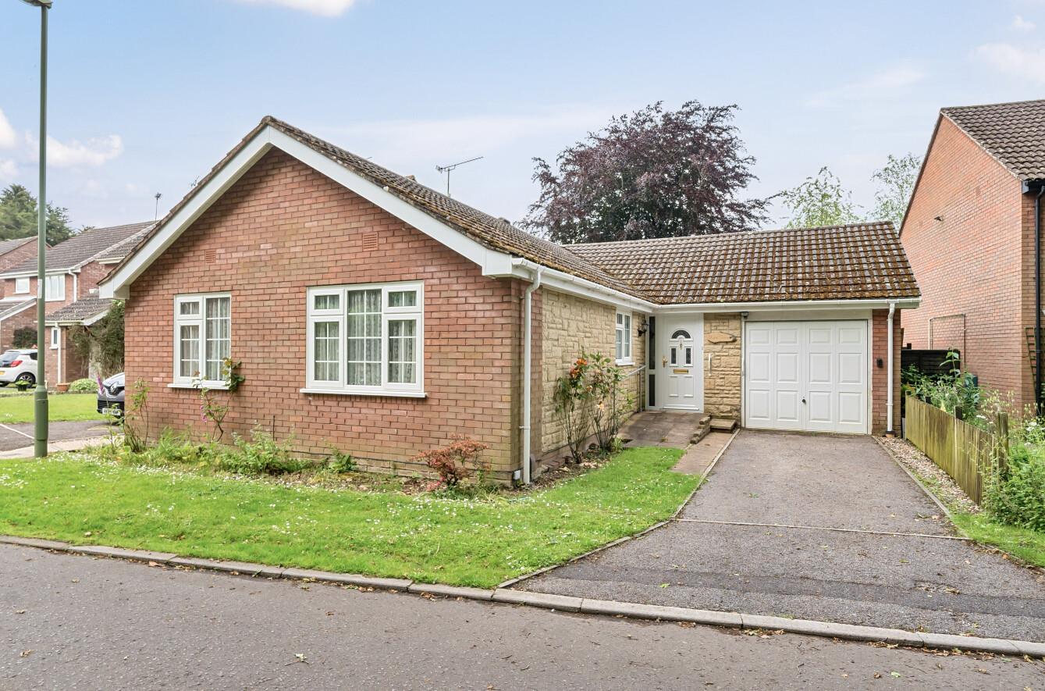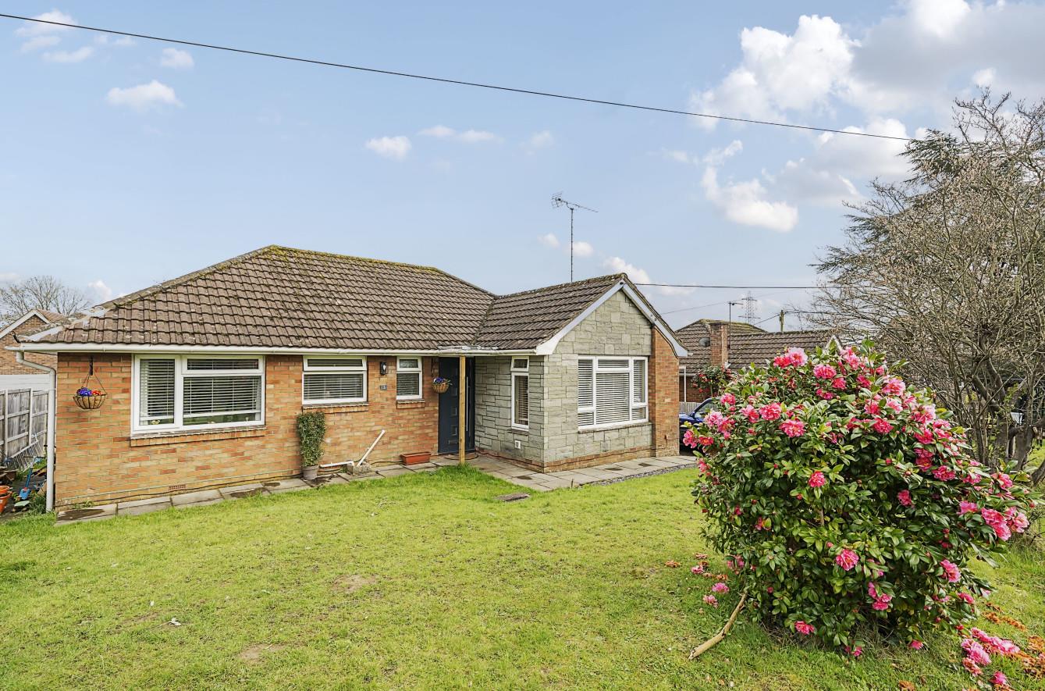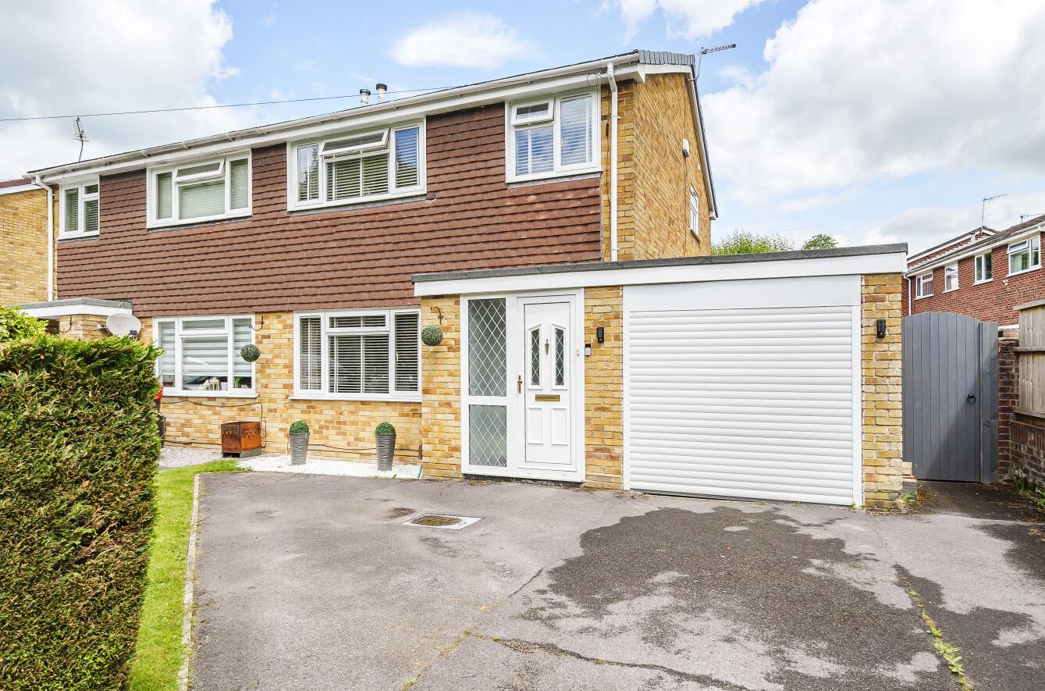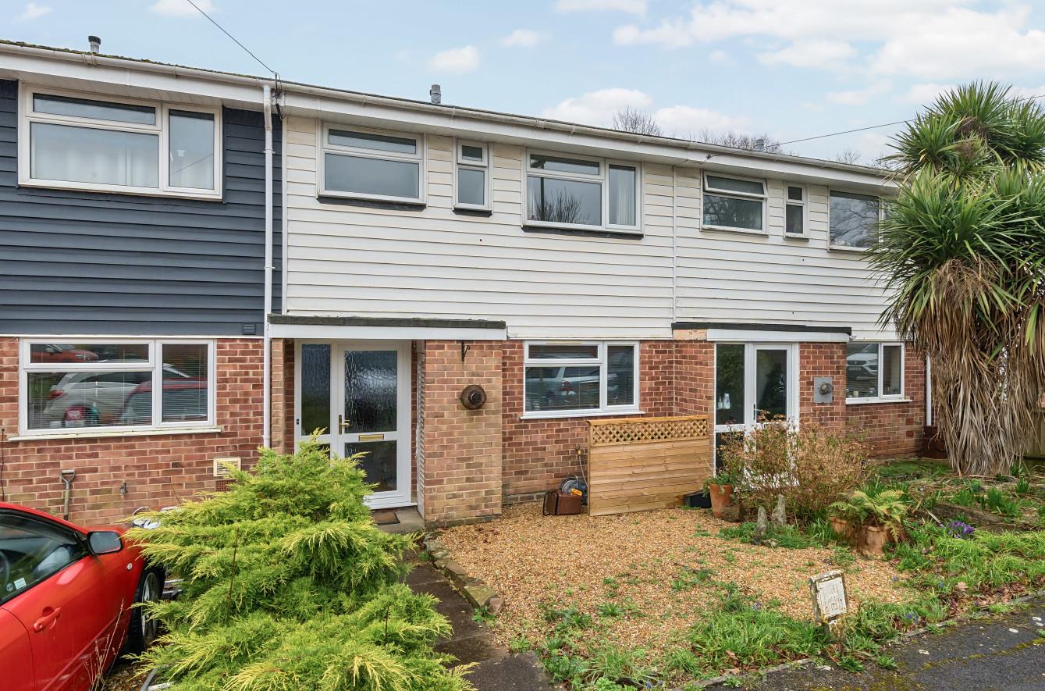Sold STC
Westfield Crescent
Chandler's Ford £350,000
Rooms
3 x bedrooms
1 x bathroom
1 x reception room
About the property
Exceptionally well presented three bedroom semi detached property. A particularly attractive feature of this home is the beautifully manicured front and rear gardens and the stunning refitted kitchen. The property is offered for sale with no forward chain and benefits from gas, central heating and UPVC double glazing.
Map
Floorplan

Accommodation
Ground Floor
Hallway: Stairs to first floor.
Sitting Room: 12'6" x 13' (3.81m x 3.96m)
Kitchen/Dining Room: 19'2" x 9'6" (5.84m x 2.90m) Re-fitted in 2021 to a high standard with contemporary finish, incorporating modern matching base and eye level units, space and provision for a variety of kitchen appliances to include integrated gas hob, electric fan assisted oven at waist level. Further full height storage cupboard concealing gas central heating boiler and providing additional storage.
Lean-To: 18'9" x 6'11" (5.72m x 2.11m) (maximum measurements), Full height garden storage cupboard. Access to front and rear of the property.
Garden Store: 7'10" x 6'8" (2.39m x 2.03m) Accessed internally from the lean to with power connected.
First Floor
Landing:
Bedroom 1: 12'7" x 9'8" (3.84m x 2.95m)
Bedroom 2: 10'8" x 9'4" (3.25m x 2.84m)
Bedroom 3: 9'3" x 8'4" (2.82m x 2.54m) (maximum measurement).
Shower Room: 8'1" x 5'6" (2.46m x 1.68m) Re-fitted with a white suite comprising oversized walk-in shower enclosure with glazed screen and Mira shower inset, matching WC and vanity wash hand basin with storage under. Chrome towel radiator and tiled walls.
Outside
Front: Enclosed with traditional walling, area laid to lawn with carefully planted borders and pathway to front door,
Rear Garden: Approximate measurement 60’ x 42’ beautifully landscaped with a wide variety of mature flowers, shrub area laid to lawn. The rear garden is enclosed with timber panel fencing beyond, which is an area of hard standing measuring approximately 15‘ x 8‘ 2 with vehicular access ideal for off-road parking.
Other Information
Tenure: Freehold
Approximate Age: 1964
Approximate Area: 1062sqft/98.6sqm
Sellers Position: No forward chain
Heating: Gas central heating
Windows: UPVC double glazing
Loft Space: Partially boarded with ladder connected
Infant/Junior School: Nightingale Primary School
Secondary School: Crestwood Community School
Local Council: Eastleigh Borough Council - 02380 688000
Council Tax: Band C
