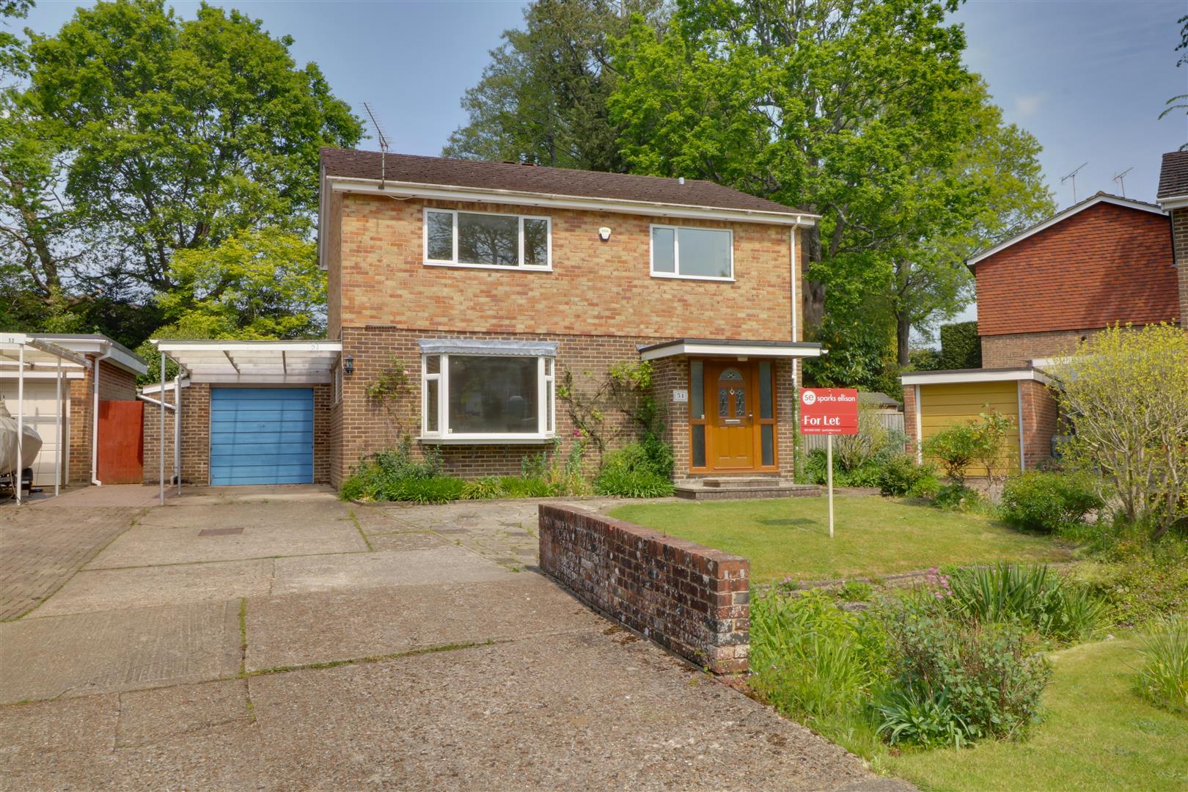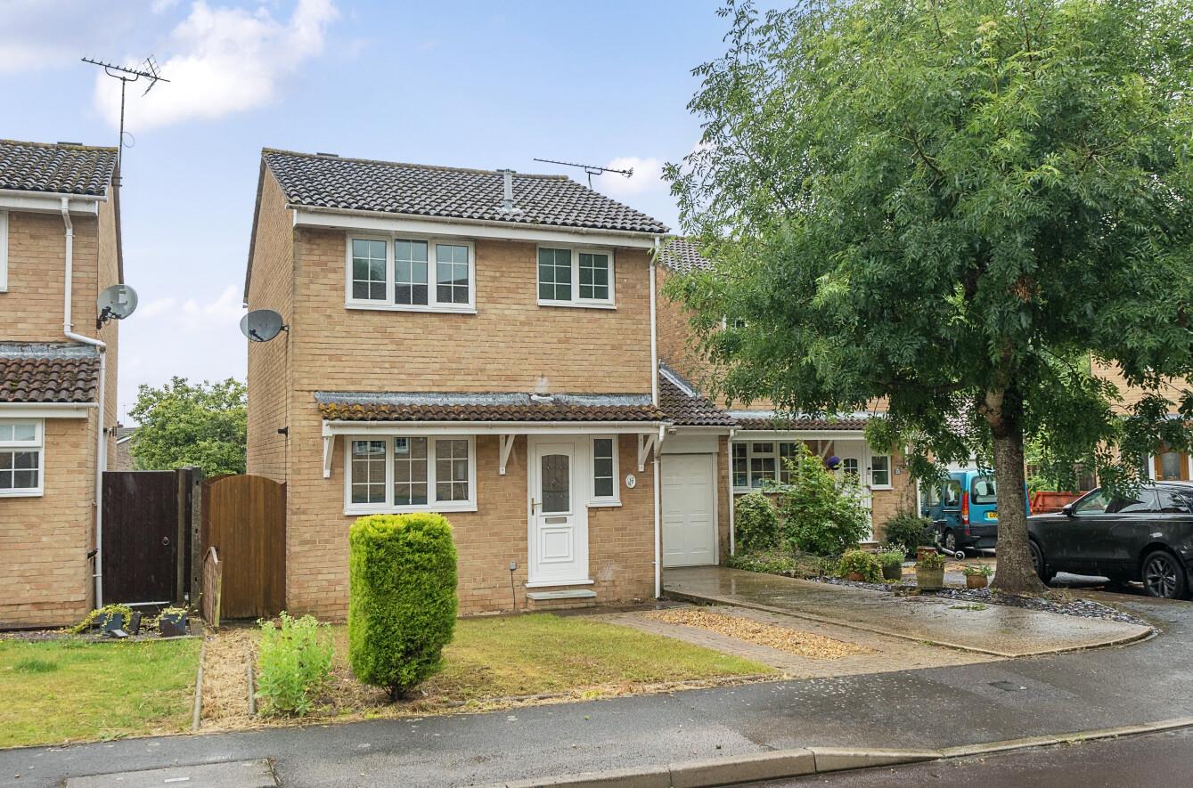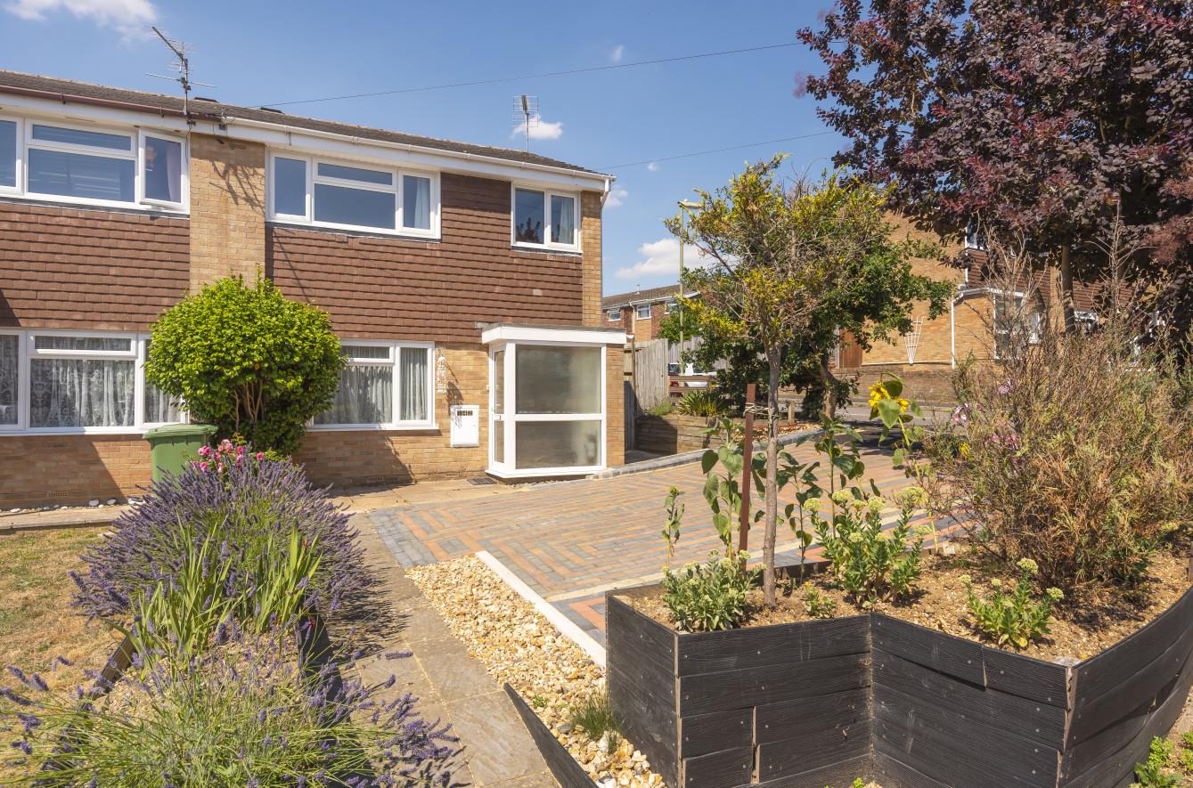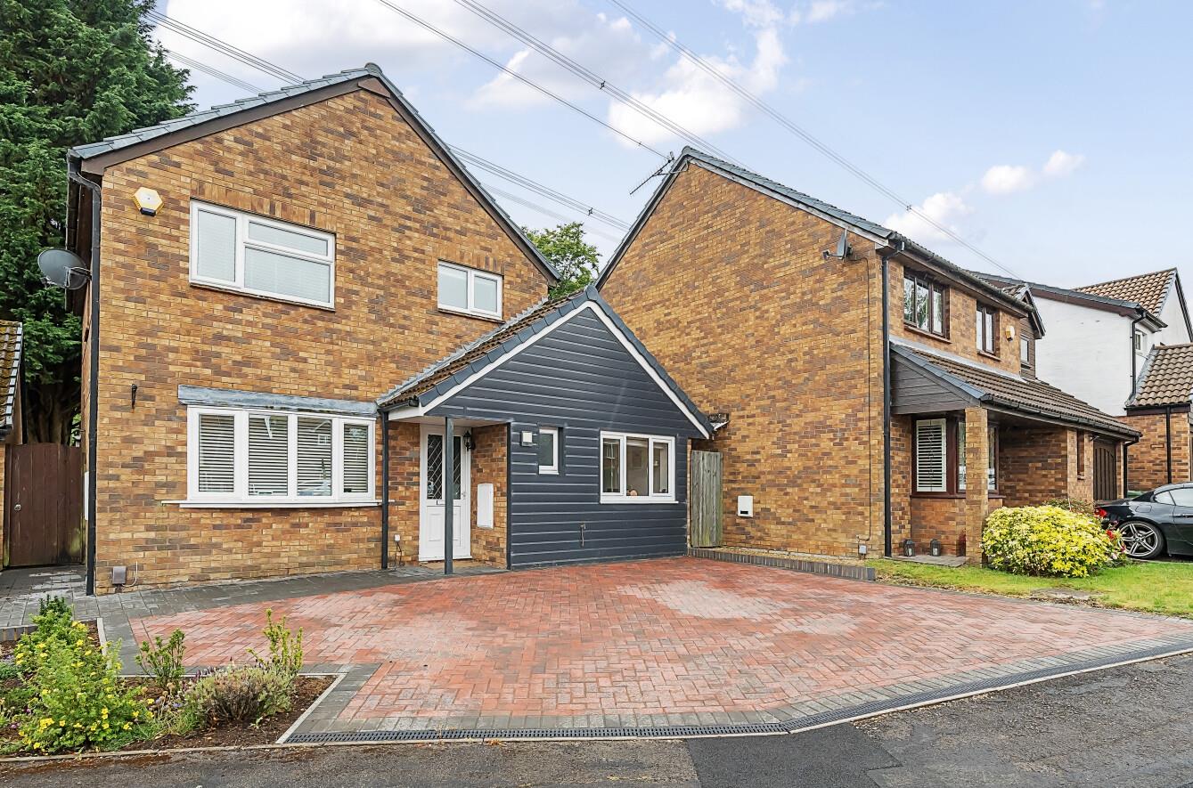Let Agreed
Westwood Gardens
Chandler's Ford £2,000 pcm
Rooms
4 x bedrooms
2 x bathrooms
2 x reception rooms
About the property
A four bedroom detached family home located in a quiet cul-de-sac in Hiltingbury and within walking distance of Thornden School, the centre of Chandlers Ford and bus services to Southampton and Winchester. Recently refurbished with a new kitchen, bathroom and cloakroom, plus new flooring.
Map
Floorplan

Accommodation
Ground Floor
Reception Hall: 19'3" x 7' (5.87m x 2.13m) Stairs to first floor with cupboard under.
Cloakroom: 7'1" x 2'9" (2.16m x 0.84m) Wash basin, WC, washing machine and cupboard space.
Sitting Room: 20'4" x 12'5" (6.20m x 3.78m) Bow window.
Dining Room: 12'5" x 9' (3.78m x 2.74m) Double doors to conservatory.
Conservatory: 12'9" x 9'10" (3.89m x 3.00m) Patio doors to rear garden, single door to rear garden and door to garage.
Kitchen: 14'10" x 8'11" (4.52m x 2.72m) Range of units, electric double oven, induction hob, fridge/freezer, dishwasher, larder cupboard housing boiler.
First Floor
Landing:
Bedroom 1: 13'1" x 12'6" (3.99m x 3.81m)
Bedroom 2: 10'11" x 9'2" (3.33m x 2.79m)
Bedroom 3: 12'5" x 9' (3.78m x 2.74m)
Bedroom 4: 9' x 8'6" (2.74m x 2.59m)
Bathroom: 7'5" X 6'2" (2.26m X 1.88m) Re-fitted white suite with chrome fitments comprising bath with shower over, wash basin with cupboard under, WC and tiled walls.
Outside
Front: Driveway with off street parking leading to a car port and garage, lawned area divided by a small stream with well stocked planted borders, side access to rear garden.
Rear Garden: Approximately 65' x 59'. The rear garden is a particularly attractive feature of the property with of two main patio areas, lawned area interspersed and surrounded by well stocked mature borders to include camellias, azaleas and a magnolia tree. A pathway leads to an upper patio with the gardens being enclosed by fencing.
Garage: 18' x 12'1" (5.49m x 3.68m) Light and power.
Other Information
Management: Fully managed
Availability: 10th May 2024
Deposit: £2480.00
Pets: No pets
Approximate Age: 1960's
Approximate Area: 1643sqft/152.6sqm (Includes garage)
Heating: Gas central heating
Windows: UPVC double glazing
Infant/Junior School: Chandlers Ford Infant School / Merdon Junior School
Secondary School: Thornden Secondary School
Local Council: Eastleigh Borough Council - 02380 688000
Council Tax: Band E



