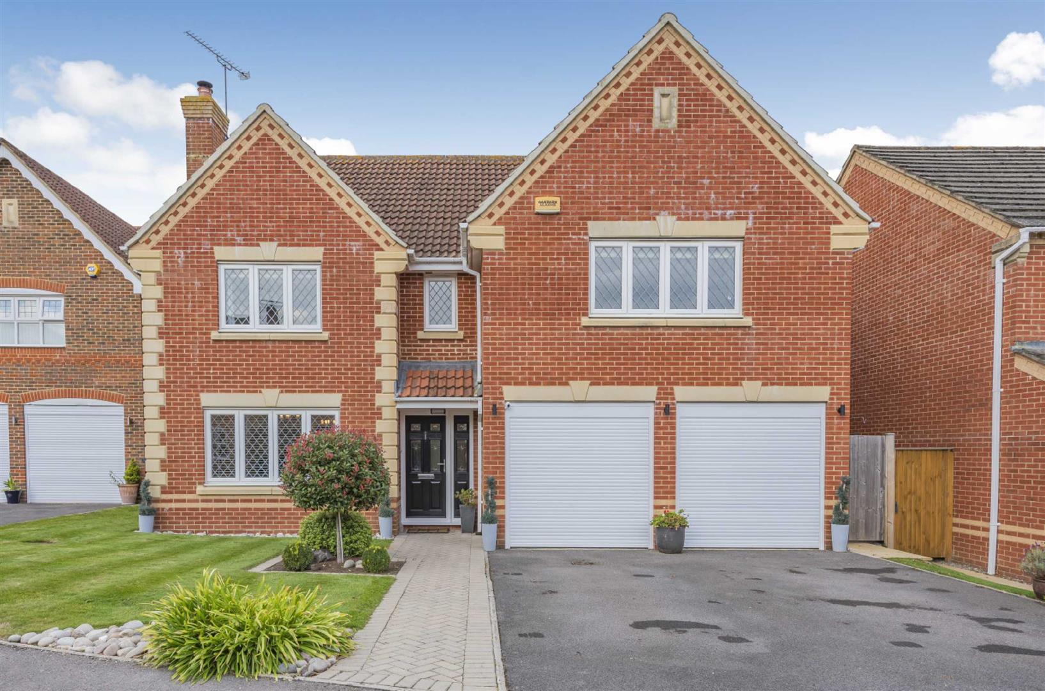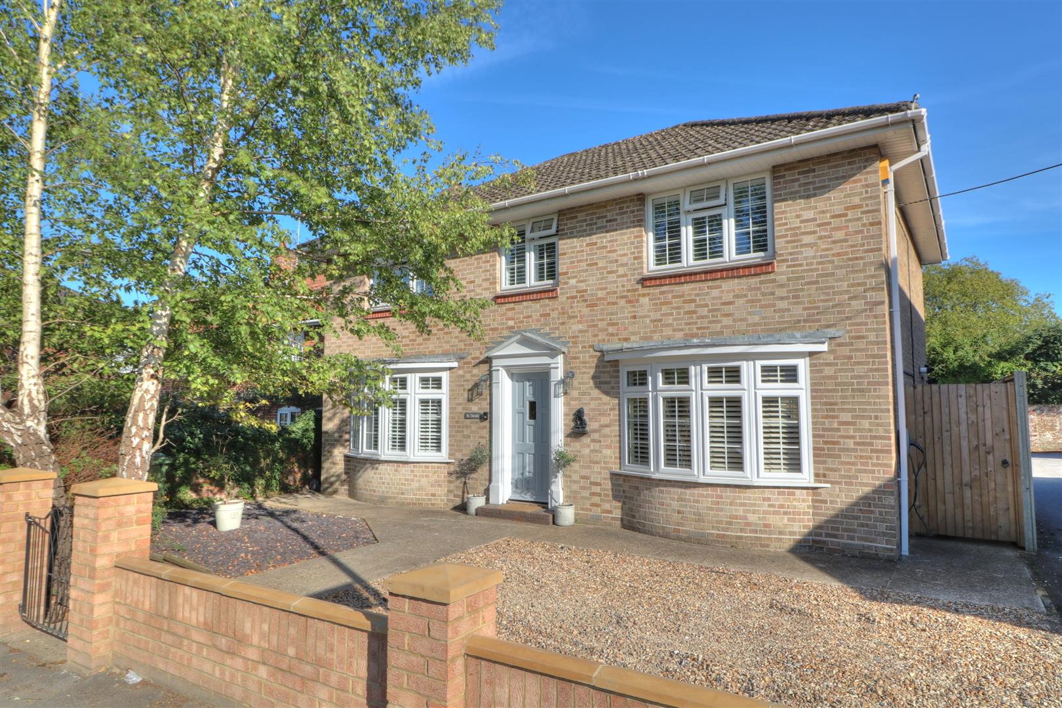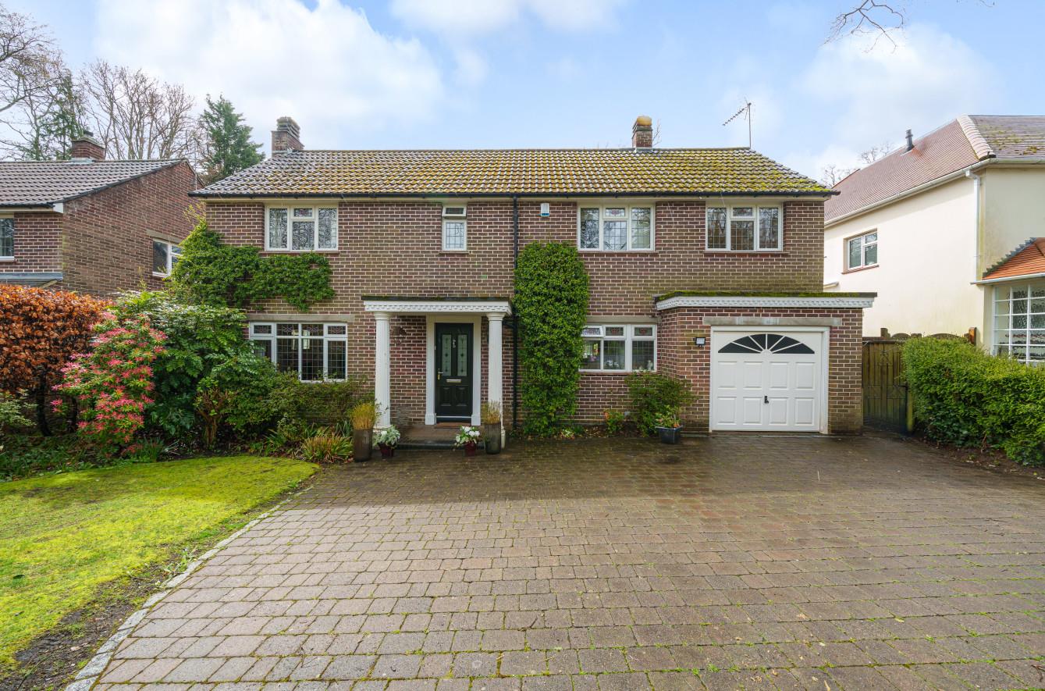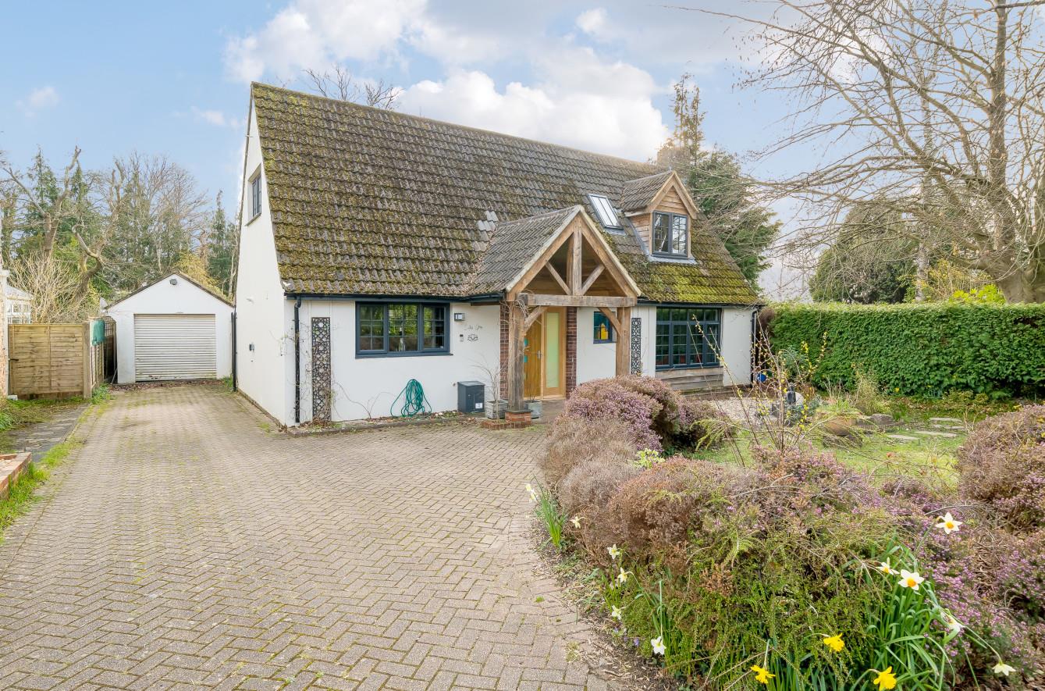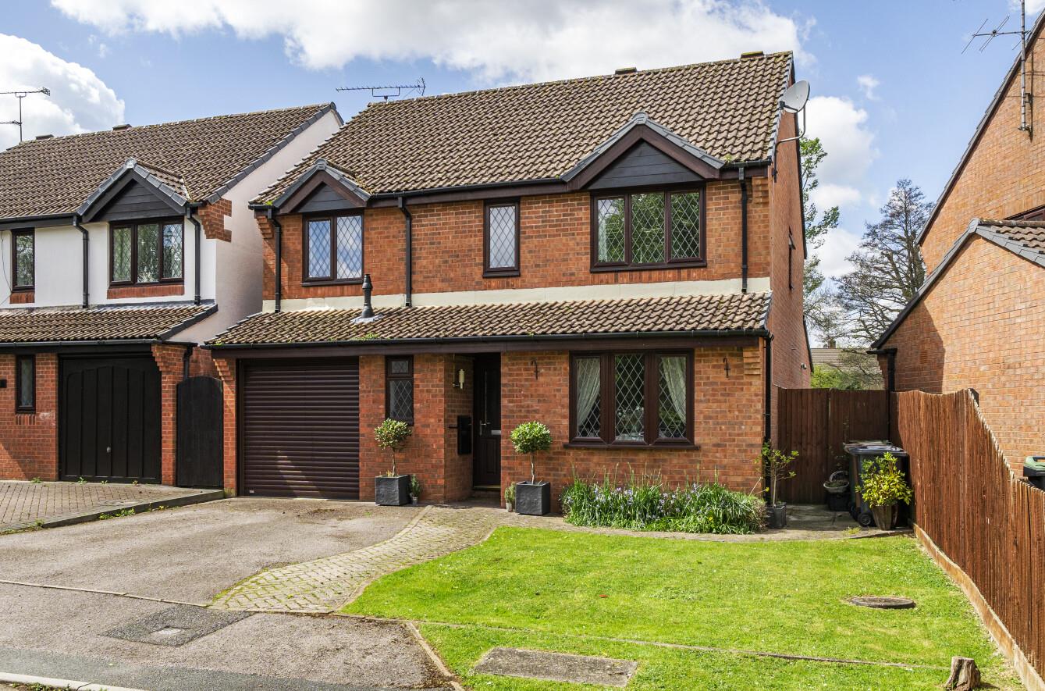Yewberry Way
Chandlers Ford £800,000
Rooms
About the property
A magnificent five bedroom detached family home located in a highly desirable road within Knightwood Park. The property is presented to an exceptionally high standard throughout with a host of wonderful attributes to include a stunning re-fitted 22'8" x 17'6" kitchen/family room complimented by a 15'6" reception hall, re-fitted cloakroom, 17'2" x 12' sitting room with log burner, dining room with a utility room completing the ground floor. On the first floor are five double bedrooms all with fitted wardrobes accompanied by a re-fitted modern en-suite and re-fitted family bathroom. Externally the gardens have been neatly landscaped with the benefit of a double integral garage. This beautiful family home is located in one of arguably Knightwood's finest roads and also falls within the catchments for the popular Knightwood and Thornden Schools.
Map
Floorplan

Accommodation
GROUND FLOOR
Open Porch:
Reception Hall: 15'6" x 5'9" (4.72 x 1.75) Stairs to first floor.
Cloakroom: Re-fitted white suite comprising sink with cupboard under, w.c.
Sitting Room: 17'2" x 12'0" (5.23 x 3.66) Log burner, double doors to dining room.
Dining Room: 11'11" x 10'2" (3.63 x 3.10) Patio doors to rear garden.
Kitchen/Breakfast/Family Room: 22'8" x 17'6" (6.91 x 5.33) The kitchen area has been re-fitted with a range of attractive modern grey gloss units with granite work tops, stainless steel Range oven and gas hob with extractor hood over, integrated dishwasher, space for American style fridge freezer, space for table and chairs and sofas, double doors to rear garden.
Utility Room: 10'6" x 5'5" (3.20 x 1.65) Matching units, space and plumbing for appliances, understairs cupboard, doors to outside and garage.
FIRST FLOOR
Landing: Double airing cupboard.
Bedroom 1: 14'3" x 12'8" (4.34 x 3.86) Range of fitted wardrobes.
En-Suite Shower Room: 8'5" x 6'3" (2.57 x 1.91) Re-fitted modern white suite with chrome fitments comprising full width walk in shower cubicle with glazed screen, wash basin with cupboard under, w.c., tiled floor.
Bedroom 2: 13'3" x 11'10" (4.04 x 3.61) Built in wardrobe.
Bedroom 3: 12'6" x 11'11" (3.81 x 3.63) Built in wardrobe.
Bedroom 4: 10'7" x 10'4" (3.23 x 3.15) Built in wardrobe.
Bedroom 5: 10'4" x 9'9" (3.15 x 2.97) Built in wardrobe.
Bathroom: 10'0" x 5'9" (3.05 x 1.75) Beautifully appointed modern white suite with chrome fitments comprising bath with mixer taps to the side, separate shower cubicle with glazed screen, wash basin, w.c., tiled walls and floor.
Outside
Front: Double width driveway with neatly tended adjacent lawn and planted borders, side access to rear garden.
Rear Garden: Approximately 44' x 41'6". Patio area adjoins the house leading onto a neatly tended lawn surrounded by well stocked border and enclosed by hedging and fencing, garden shed to side.
Double Garage: 16'3" x 17'8" x 15'2" (4.95 x 5.38 x 4.62) Two electric roller doors, light and power.
Other Information
Tenure: Freehold
Approximate Age: 1998
Approximate Area: 203.3sqm/2189sqft
Sellers Position: Found vacant property to purchase
Heating: Gas central heating
Windows: UPVC double glazed windows
Loft Space: Partially boarded with ladder connected
Infant/Junior School: Knightwood Primary/St.Francis Primary School
Secondary School: Thornden Secondary School
Council Tax: Band F - £2,700.55 22/23
Local Council: Test Valley Borough Council - 01264 368000
