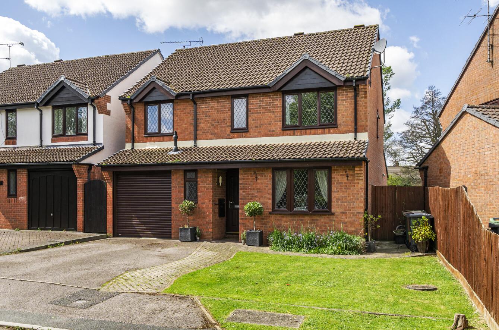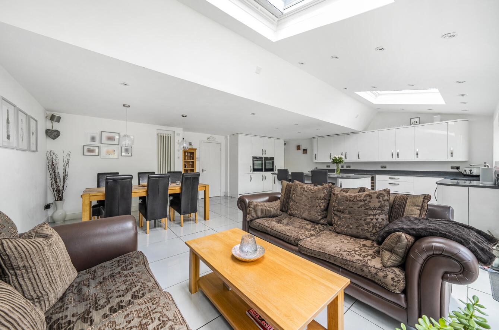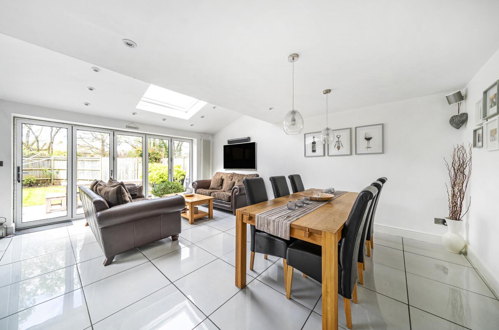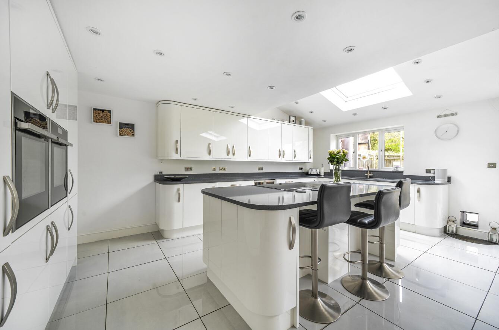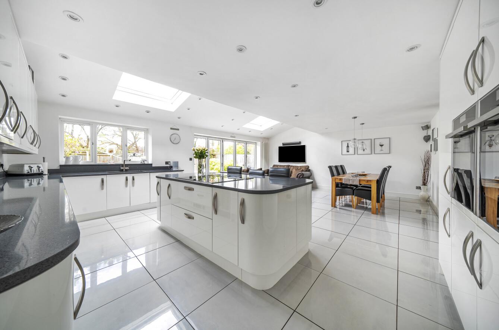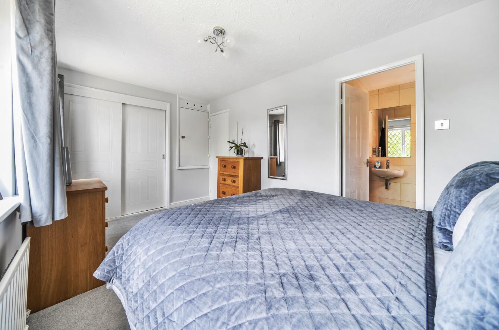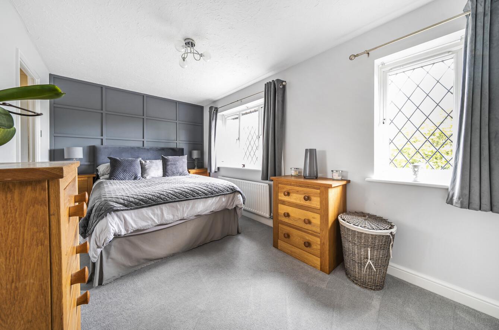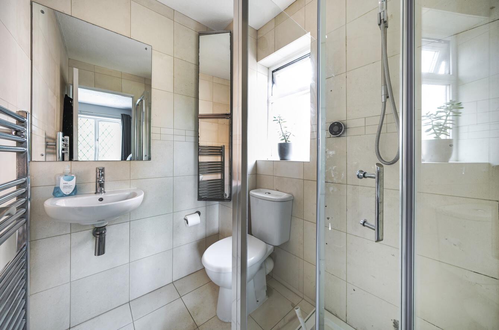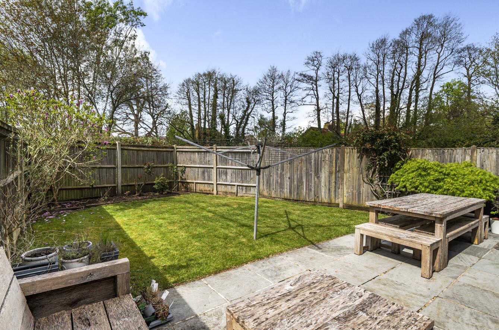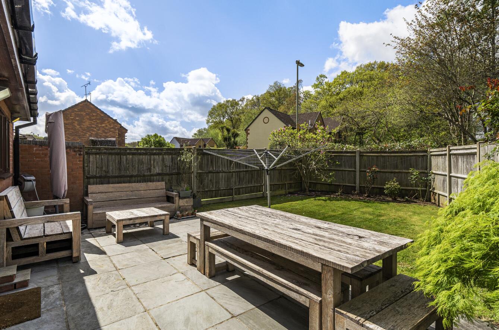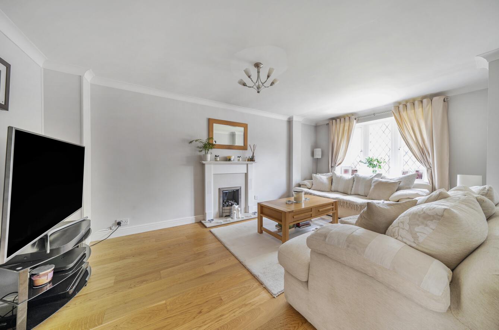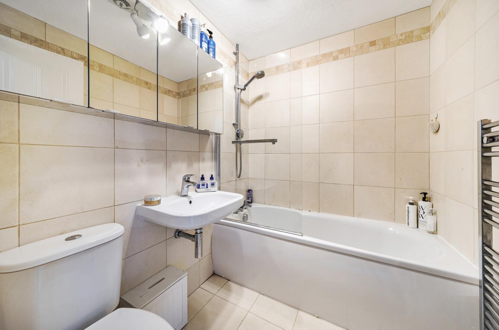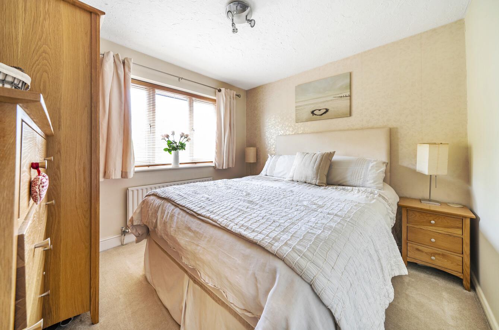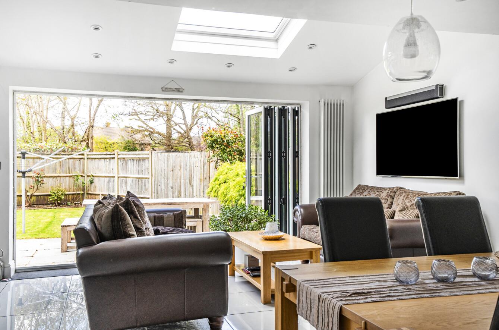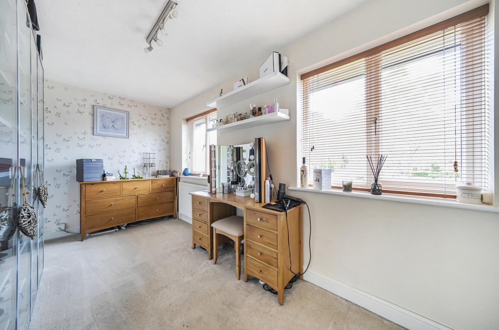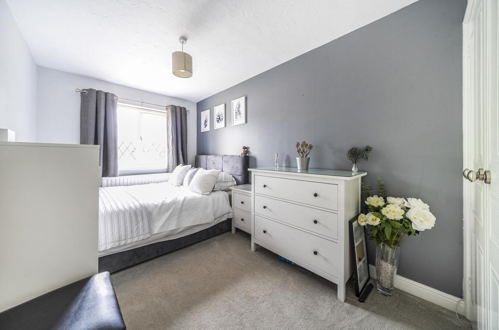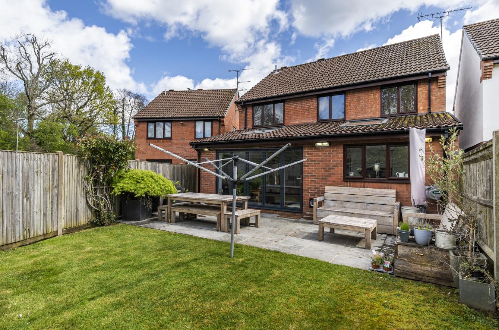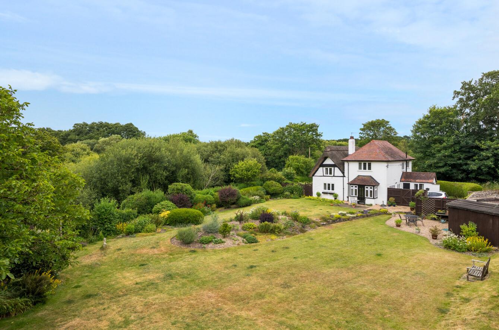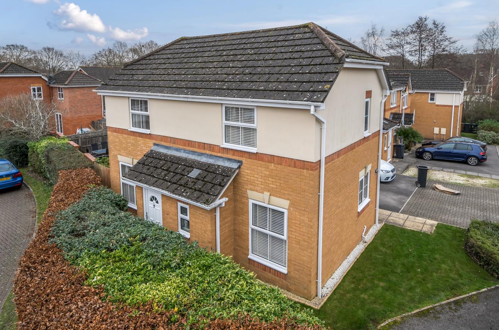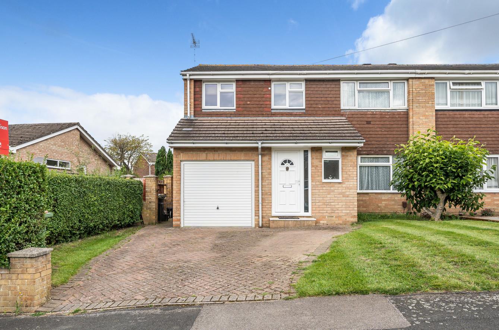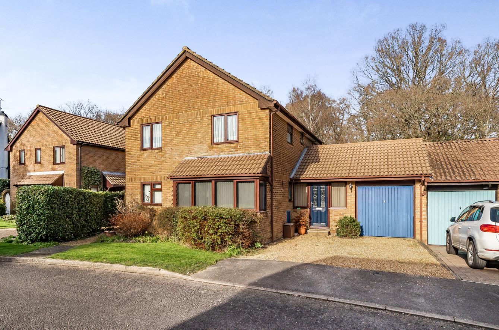Dee Close
Chandler's Ford £575,000
Rooms
About the property
A four bedroom family home providing a particularly outstanding kitchen/dining/family room measuring 25'7" x 20'5" which is the centrepiece of this magnificent family home situated in Valley Park. The property is presented in excellent condition throughout with the kitchen/dining/family room providing a comprehensive range of white gloss units with quartz worktops and fully integrated appliances together with ample space for sofas, and table and chairs with bi-fold doors to the rear garden. Complementing this on the ground floor is the sitting room, utility room and cloakroom. On the first floor are four double bedrooms, three of which benefit from built in wardrobes together with a modern en-suite and family bathroom. In addition to this is a driveway affording parking for two cars with a pleasant rear garden providing a westerly aspect. Dee Close is situated in the heart of Valley Park which itself benefits from woodland walks and parks, together with local shops and schooling in Pilgrims Close.
Map
Floorplan

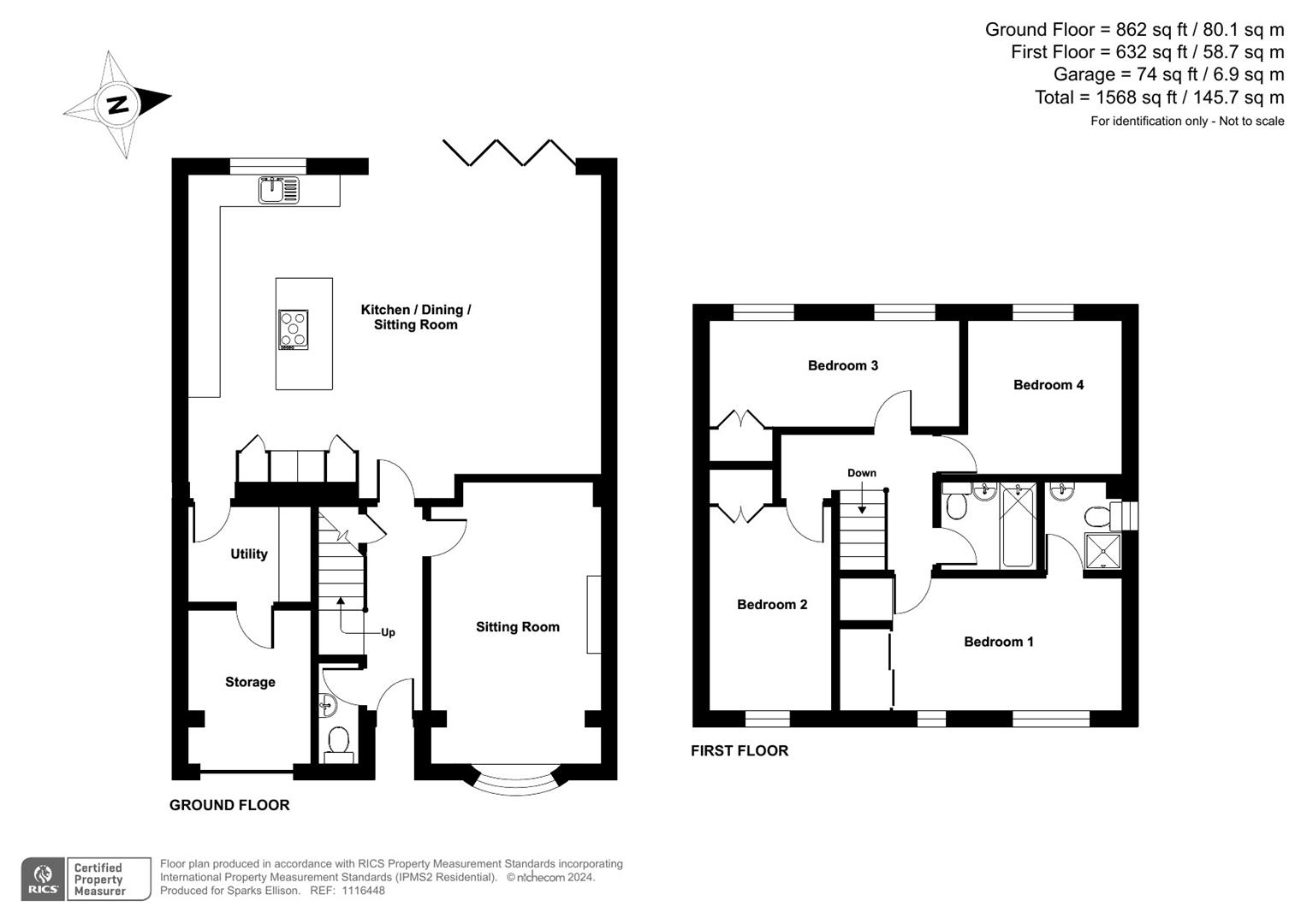
Accommodation
Ground Floor
Reception Hall: Oak floor, staircase with glass panels and oak balustrade to the first floor with cupboard under.
Cloakroom: White suite comprising wash basin, wc,.
Sitting Room: 17'9" x 10'9" (5.41m x 3.28m) Fireplace with gas coal effect fire, oak floor.
Kitchen/Dining/Family Room: 25'7" x 20'5" (7.80m x 6.22m) The kitchen area benefits from a comprehensive range of white gloss units with quartz worktops, two electric Neff ovens with full height fridge and freezer either side, integrated dishwasher and wine cooler, Neff induction hob with pop up extractor fan positioned within an island unit, space for table and chairs, space for sofas with bi-fold doors to rear garden, tiled floor throughout, part vaulted ceiling.
Utility Room: 7'7" x 6' (2.31m x 1.83m) Space and plumbing for appliances, cupboards, tiled floor, door to storage room.
Storage Room: 10'4" x 8' (3.15m x 2.44m) (The front section of the former garage) Electric roller door, boiler.
First Floor
Landing: Hatch to loft space.
Bedroom 1: 14'3" x 8'4" (4.34m x 2.54m) Built in wardrobe, built in cupboard, feature panelled wall.
En-Suite Shower Room: 6'3" x 5' (1.91m x 1.52m) Modern white suite comprising shower cubicle with glazed screen, wash basin, wc, tiled walls and floor.
Bedroom 2: 12'9" x 7'8" (3.89m x 2.34m) Built in wardrobe.
Bedroom 3: 16'2" x 6'7" (4.93m x 2.01m) Built in wardrobe.
Bedroom 4: 10' x 9'3" (3.05m x 2.82m)
Bathroom: 6'6" x 5'6" (1.98m x 1.68m) Modern white suite comprising bath with shower unit over and glazed screen, wash basin, wc, tiled walls and floor.
Outside
Front: To the font of the property is a driveway affording off street parking for two vehicles, side path and gate to rear garden.
Rear Garden: Approximately 35' x 30' (rear of property measurement) Adjoining the rear of the house is a paved patio leading onto a lawned area enclosed by fencing, enjoying a pleasant westerly aspect.
Other Information
Tenure: Freehold
Approximate Age: 1980's
Approximate Area: 1568sqft/145.7sqm (including garage)
Sellers Position: Looking for forward purchase
Heating: Gas central heating
Windows: UPVC double glazing
Loft Space: Fully boarded with ladder and light connected
Infant/Junior School: St Francis Primary School
Secondary School: Toynbee Secondary School
Local Council: Test Valley Borough Council 01264 368000
Council Tax: Band E
