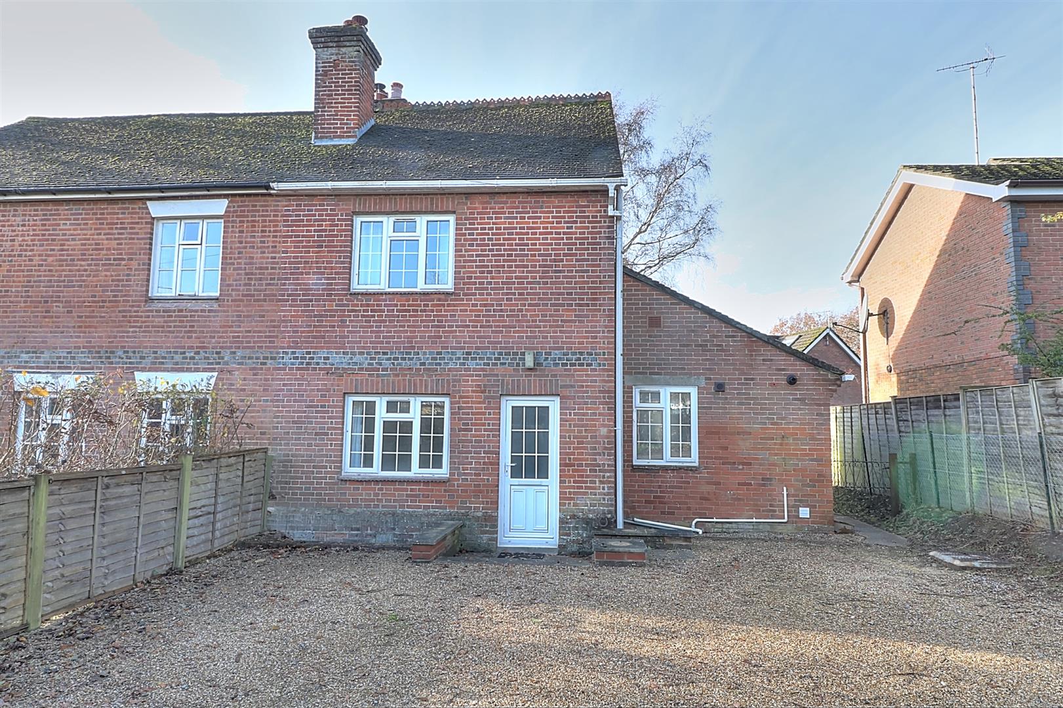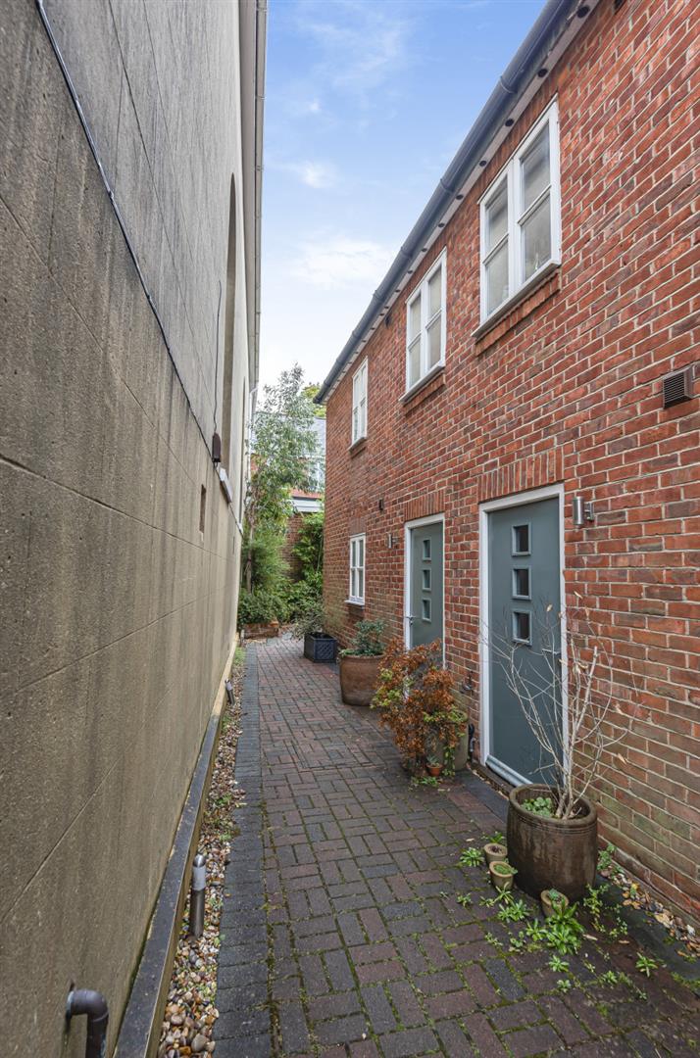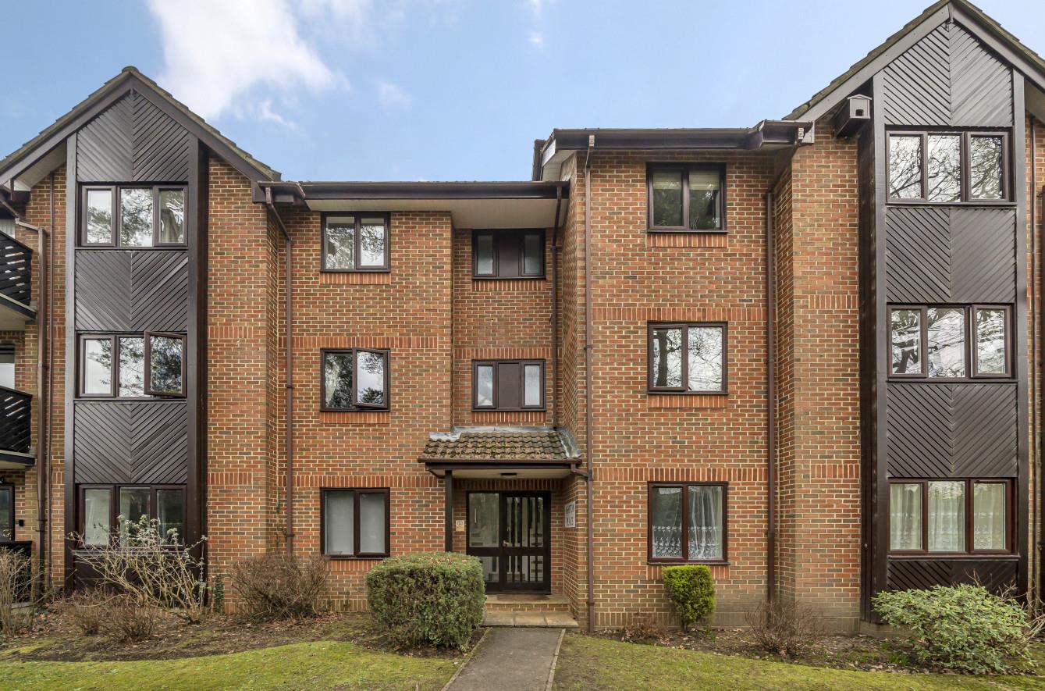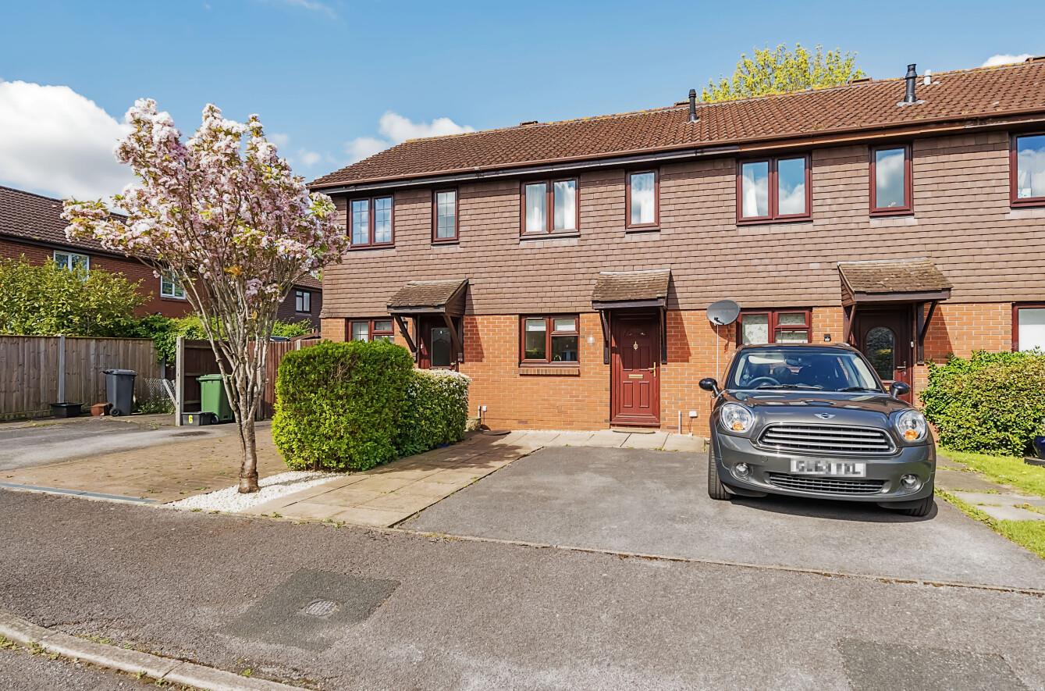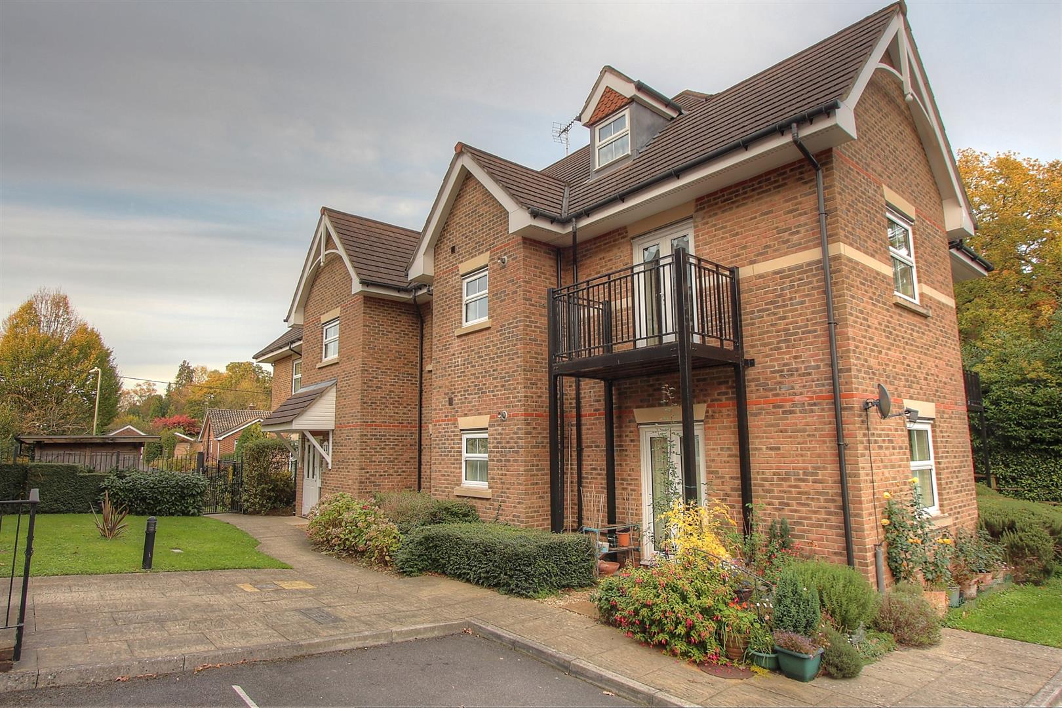Glen Cottage
Colden Common £995 pcm
Rooms
About the property
A charming two bedroom cottage situated providing convenient access to the city of Winchester, the town of Eastleigh along with mainline railway stations, an international airport and access to both the M3 and M27 motorways. The property benefits from two reception rooms on the ground floor along with kitchen and bathroom and two first floor bedrooms. There is a good degree of parking to the front of the property and an enclosed rear garden.
Map
Floorplan

ACCOMMDATION
Ground Floor:
Reception Hall: 14'6" x 9'5" (4.42m x 2.87m)
Sitting Room: 14'8" max x 10'6" (4.47m x 3.20m)
Inner Hall: Stairs to first floor.
Kitchen: 10' x 9'7" (3.05m x 2.92m) Electric cooker, space and plumbing for washing machine.
Rear Lobby: Built in storage cupboard housing boiler.
Bathroom: 6'7" x 6'4" (2.01m x 1.93m) White suite with chrome fitments comprising bath with shower over, wash hand basin, wc.
First Floor
Landing:
Bedroom 1: 14'8" max x 9'6" (4.47m x 2.90m)
Bedroom 2: 11'9" max x 10'7" (3.58m x 3.23m) Built in wardrobe.
Outside
Front: There is a gravel driveway providing off road parking for several vehicles and side pedestrian access to the rear garden.
Rear Garden: Measures approximately 33' x 25' and comprises an area laid to lawn, outside tap, garden shed.
Other Information
Approximate Area: 70sqm/753sqft (Details taken from EPC)
Managment: Fully Managed
Availability: 4th February 2022
Pets: No
Furnished/Un-Furnished: Un-Furnished
Heating: Gas central heating
Windows: UPVC double glazing
Infant/Junior School: Colden Common Primary School
Secondary School: Kings School
local Council: Eastleigh Borough Council - 02380 688000
Council Tax: Band D - £1818.58 21/22
