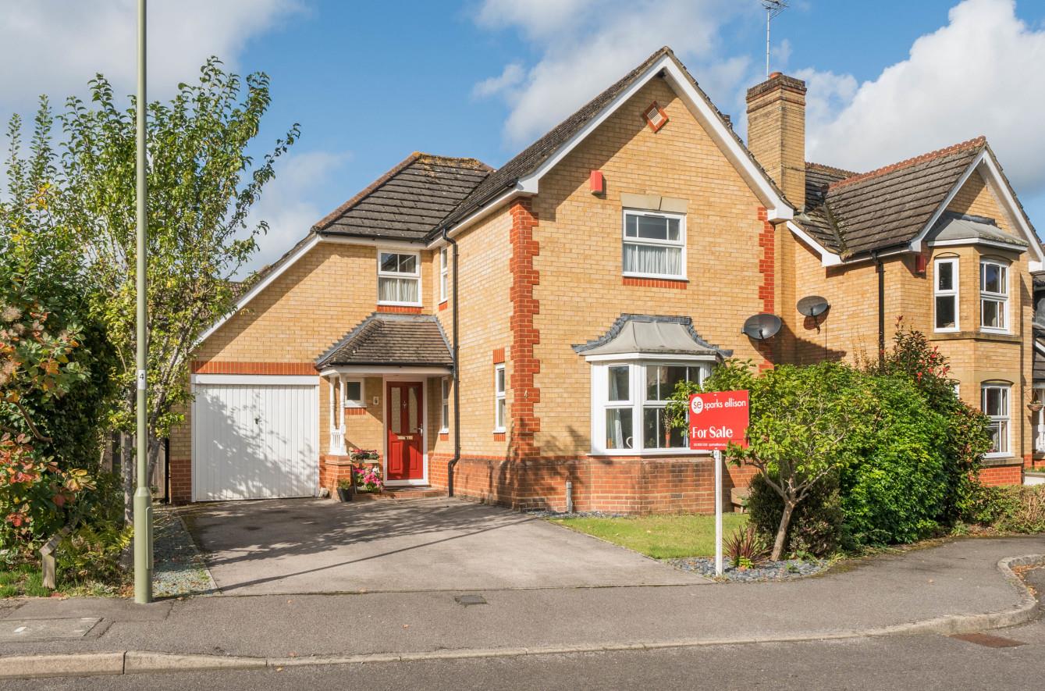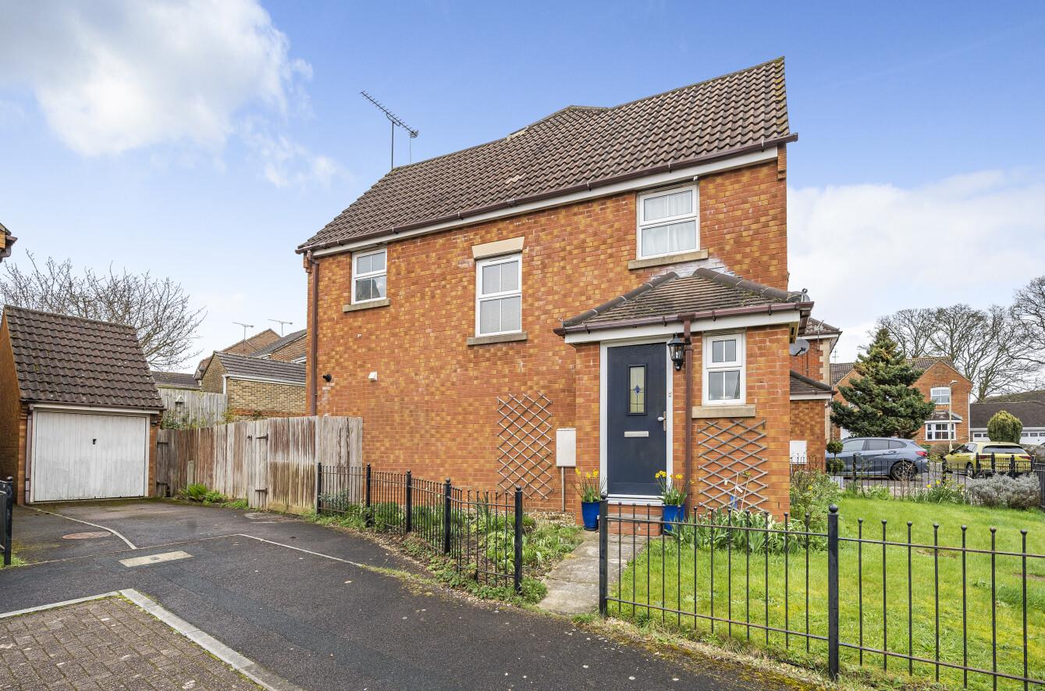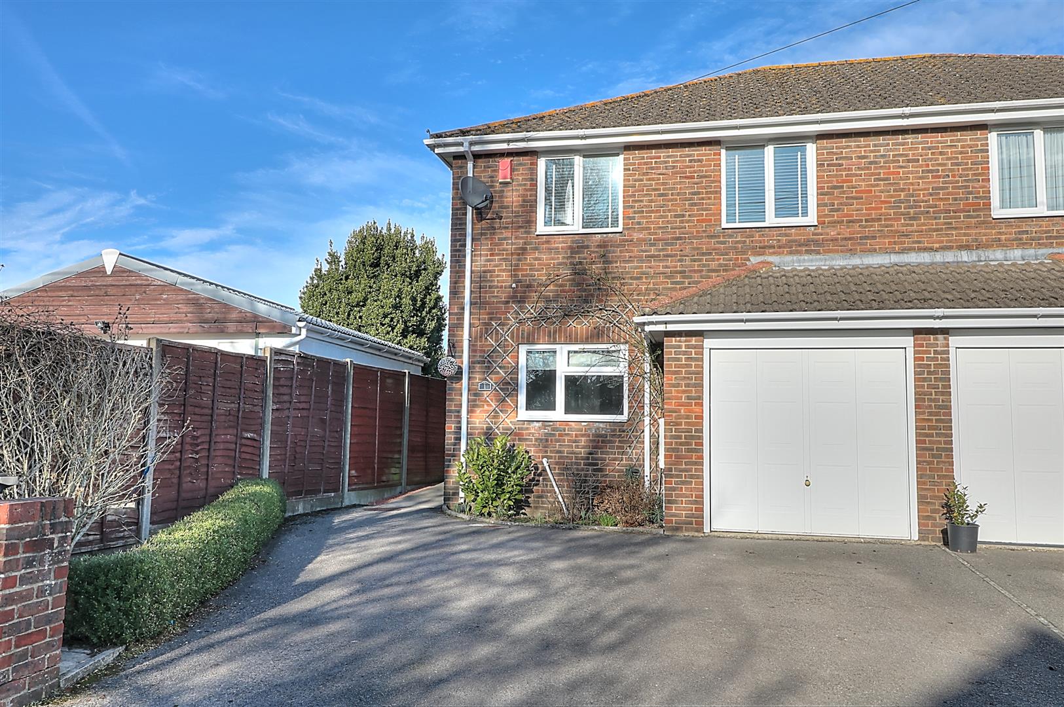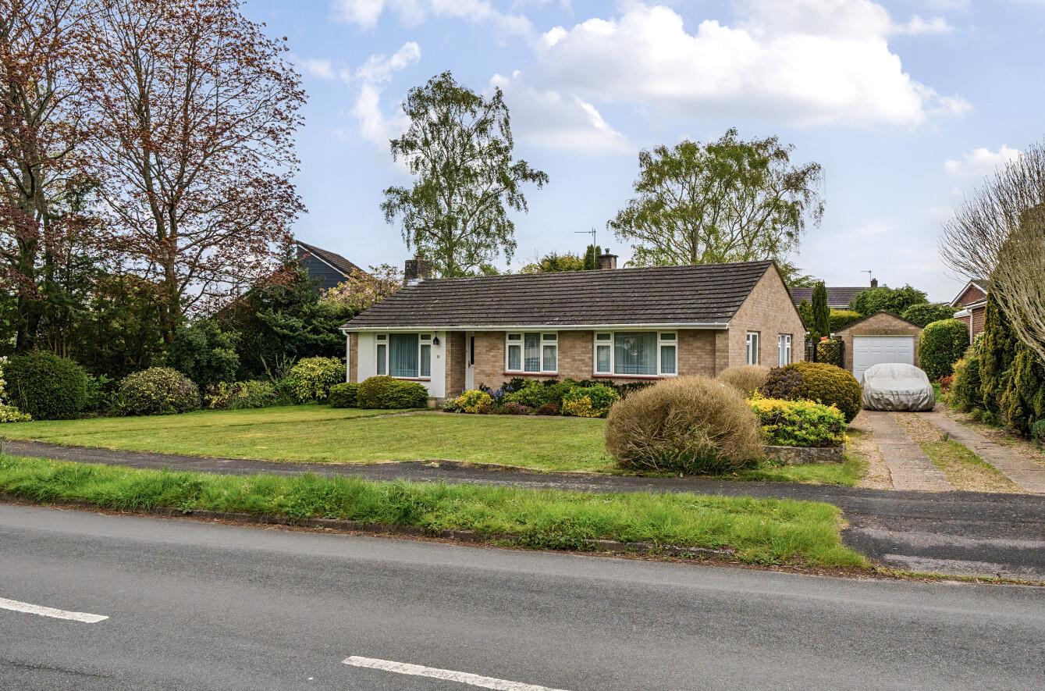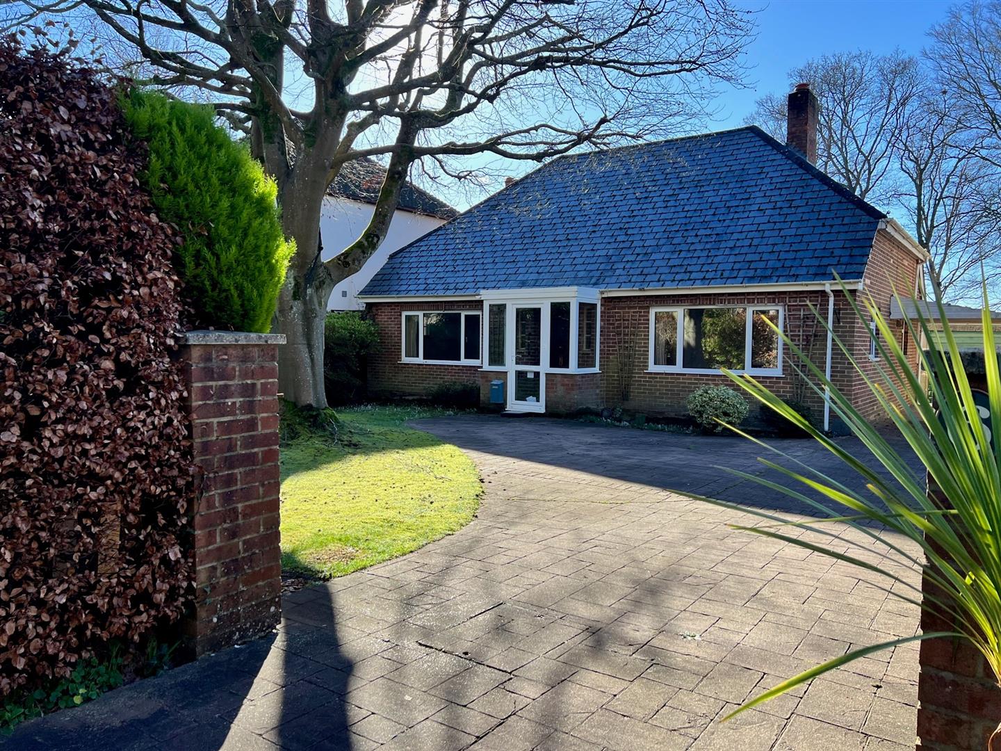Acorn Grove
Chandler's Ford £550,000
Rooms
About the property
An elegant four bedroom detached family home located on Acorn Grove, an immensely popular road in Knightwood Park. Acorn Grove is conveniently placed within walking distance to the local St Francis School, woodland walks, Knightwood Leisure Centre and shops and amenities in Pilgrims Close. The property itself is presented in excellent condition throughout with a good size hallway leading to a sitting room with bay window and wonderful open plan kitchen/dining room measuring 21'3" x 9'6". The rear of the garage has been converted into a useful study/playroom and on the first floor are four bedrooms, re-fitted bathroom and re-fitted en-suite shower room. To the front of the property is a driveway for two cars and a very pleasant landscaped rear garden affording a delightful westerly aspect.
Map
Floorplan

Accommodation
Ground Floor
Open Porch: Front door to reception hall.
Reception Hall: Stairs to first floor with cupboard under.
Cloakroom: White suite with chrome fitments comprising wash basin, wc.
Sitting Room: 14' x 13'4" (4.27m x 4.06m) Bay window, fireplace with gas coal effect fire.
Kitchen/Dining Room: 21'3" x 9'6" (6.48m x 2.90m) The kitchen area is fitted with a range of modern cream coloured shaker style units, stainless steel Range Master oven and hob, space and plumbing for further appliances, tiled floor. The dining area affords space for table and chairs and double doors to rear garden.
Utility Room: 7' x 4'10" (2.13m x 1.47m) Range of units, space and plumbing for appliances, sink unit, door to outside, boiler.
Study/Play Room: 11'6" x 8'2" (3.51m x 2.49m) Door to rear garden.
First Floor
Landing: Hatch to loft space, airing cupboard.
Bedroom 1: 12' x 12' (3.66m x 3.66m) Measurement up to range of two double built in wardrobes.
En-Suite Shower Room: 6'11" x 4'11" (2.11m x 1.50m) Re-fitted white suite with chrome fitments comprising double width shower cubicle with glazed screen, wash basin, wc, tiled floor.
Bedroom 2: 10'7" x 10'1" (3.23m x 3.07m) Double wardrobe.
Bedroom 3: 9'6" x 8'6" (2.90m x 2.59m) Eaves cupboard.
Bedroom 4: 11'4" x 6'9" (3.45m x 2.06m)
Bathroom: 6'8" x 6'3" (2.03m x 1.91m) Re-fitted white suite with chrome fitments comprising bath with mixer taps, shower unit over and glazed screen, wash basin, wc, tiled floor.
Outside
Front: Double width driveway affording parking for two vehicles, adjacent lawned area, flower and shrub borders, side access to rear garden.
Rear Garden: Approximately 39'6" x 38' enjoying a pleasant westerly aspect. The garden has been landscaped and adjoining the property is a full width paved patio with sleeper edging leading onto a lawned area surrounded by flower and shrub borders and enclosed by fencing, garden shed.
Storage Room: 8'3" x 5' (2.51m x 1.52m) (The front section of the former garage).
Other Information
Tenure: Freehold
Approximate Age: 1996
Approximate Area: 122.2sqm/1315sqft (Including store)
Sellers Position: Looking for forward purchase
Heating: Gas central heating
Windows: UPVC double glazing
Loft Space: Partially boarded with ladder and light connected
Infant/Junior School: St Francis CE Primary School / Kinightwood Primary School
Secondary School: Toynbee Secondary School
Local Council: Test Valley Borough Council - 01264 368000
Council Tax: Band E
