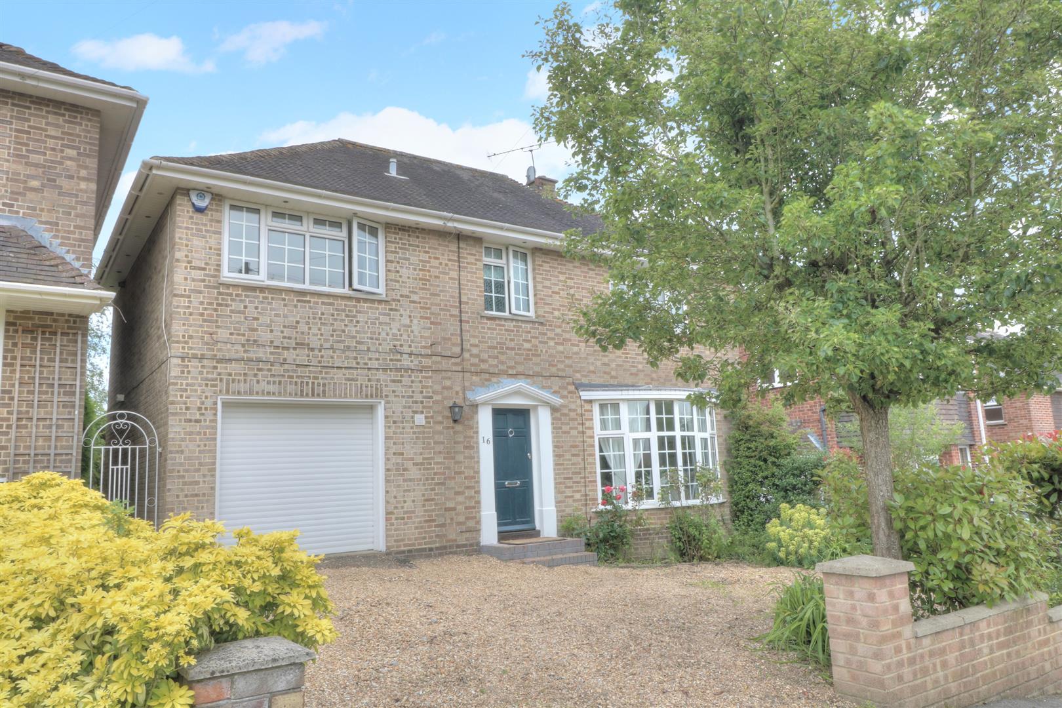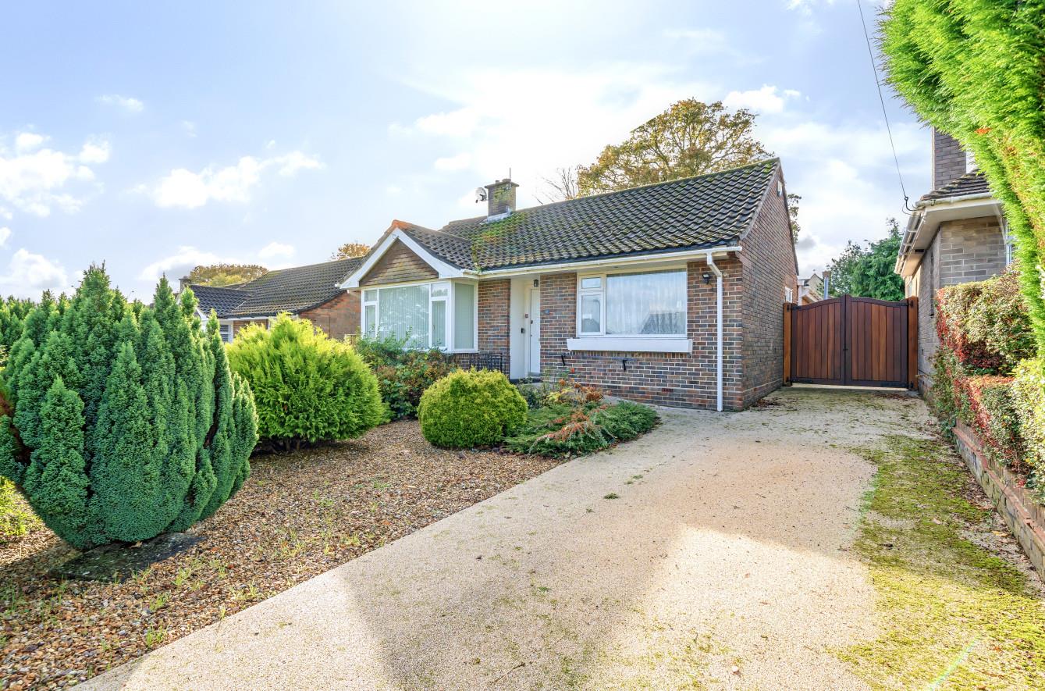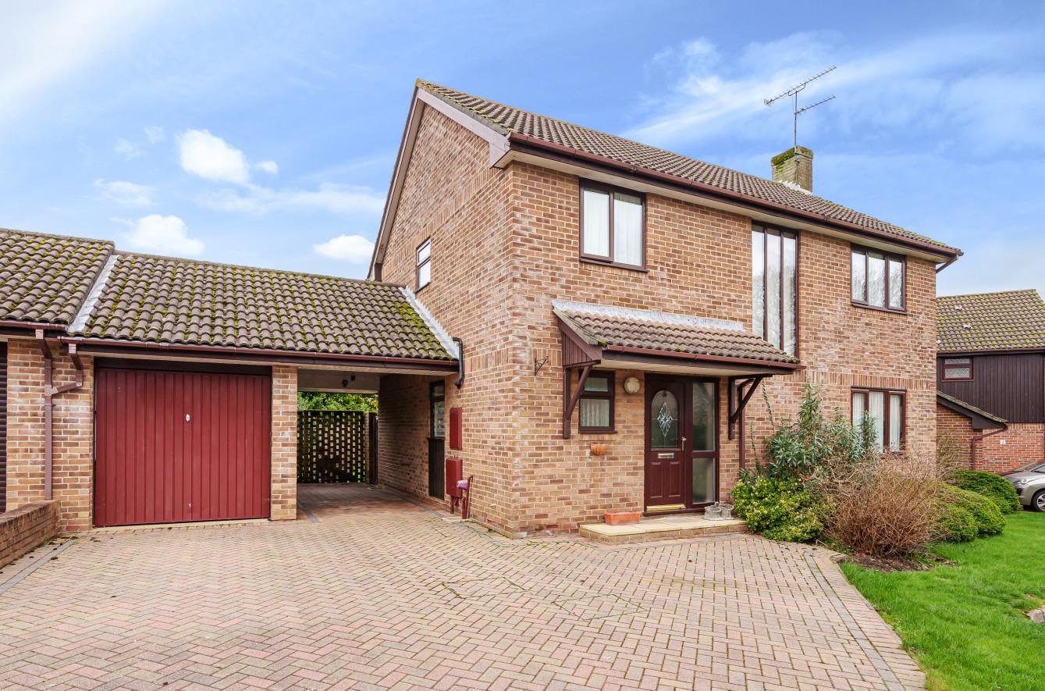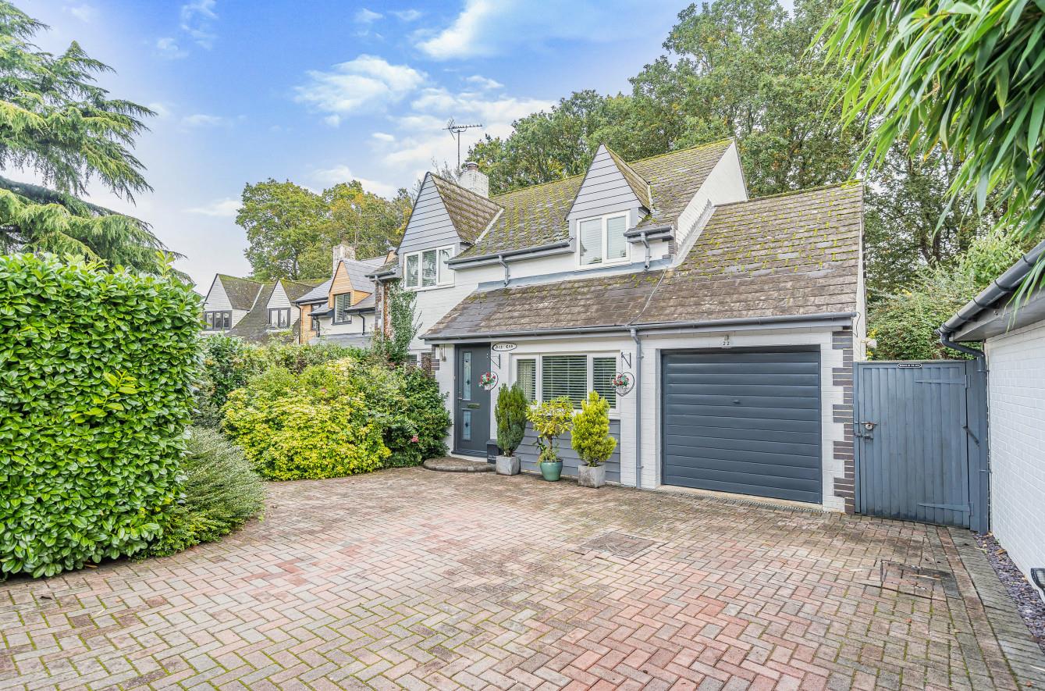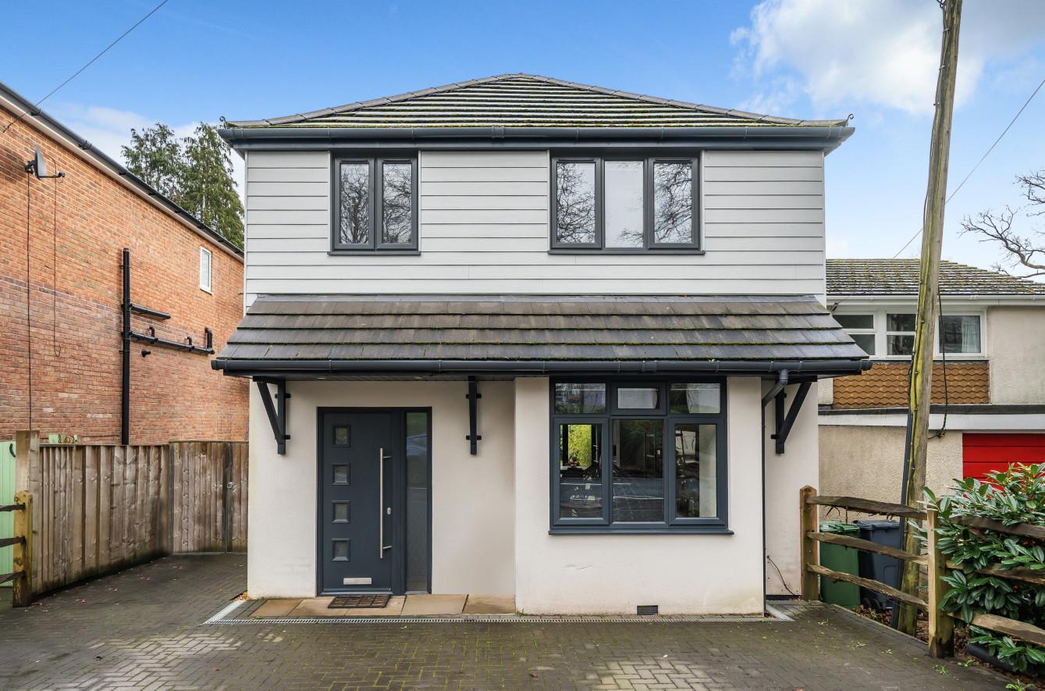Alexandra Road
Chandler's Ford £650,000
Rooms
About the property
A delightful Georgian style four bedroom detached family home situated in a much requested location within close proximity of the centre of Chandlers Ford and within catchment for both Scantabout and Thornden Schools. Particular benefits include an en-suite to the master bedroom, breakfast room off of the kitchen and an attractive rear garden measuring approximately 62' x 40'. The property also enjoys views over a school playing field to the rear.
Map
Floorplan

Accommodation
Ground Floor
Entrance Hall: Stairs to first floor.
Cloakroom: 1.47 max x 1.22 max White suite with chrome fitments comprising wash hand basin, wc.
Sitting Room: 4.55 max x 3.43 Fireplace surround and hearth with inset coal effect gas fire.
Dining Room: 3.18 x 2.79
Kitchen: 3.48 x 2.77 Space and point for cooker, integrated extractor hood, space and plumbing for dishwasher, space for fridge freezer.
Breakfast Room: 3.28 x 1.96
First Floor
Landing: Access to loft space, built in airing cupboard.
Bedroom 1: 3.86 x 3.30 Built in double wardrobe.
En-Suite: 3.28 x 2.34 max White suite with chrome fitments comprising showering cubicle, wash hand basin, wc.
Bedroom 2: 4.27 x 2.82 Built in double wardrobe.
Bedroom 3: 3.61 x 2.79 Built in double wardrobe.
Bedroom 4: 3.02 x 2.34
Bathroom: 2.41 x 1.57 White suite with chrome fitments comprising bath with shower over, wash hand basin, wc.
Outside
Front: Planted beds, side pedestrian access to rear garden, gravel driveway providing off road parking.
Rear Garden: Rear garden measures approximately 62' x 40' and comprises patio area with a mixture of paved slabs and shingle, outside tap, area to lawn, further patio area, planted beds, garden shed.
Garage: 4.11 x 3.12 Electric roller door, space and plumbing for washing machine, space for tumble dryer.
Other Information
Tenure: Freehold
Approximate Age: 1960's
Approximate Area: 1431sqft/132.9sqm
Sellers Position: Looking for a forward purchase
Heating: Gas central heating
Windows: UPVC Double glazed windows
Loft Space: Partially boarded with light and ladder connected
Infant/Junior School: Scantabout Infant/Junior School
Secondary School: Thornden Secondary School
Council Tax: Band D - £1,736.84 20/21
Local Council: Eastleigh Borough Council - 02380 688000
