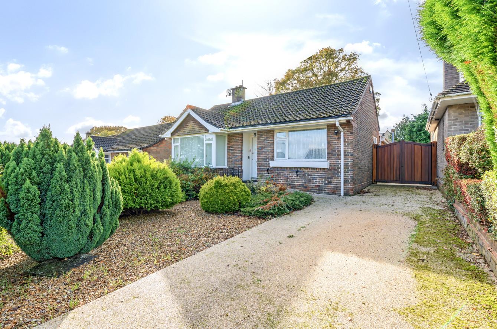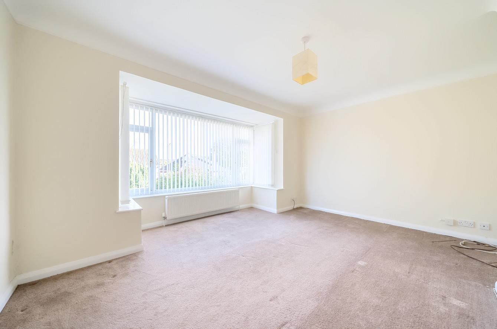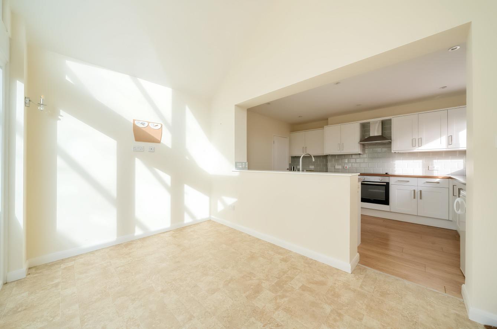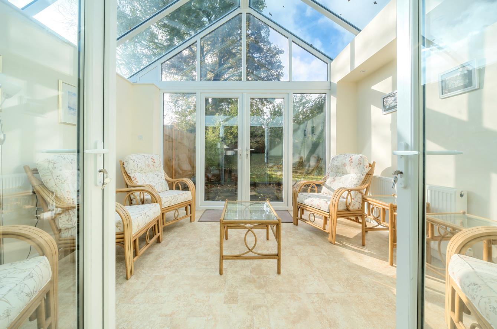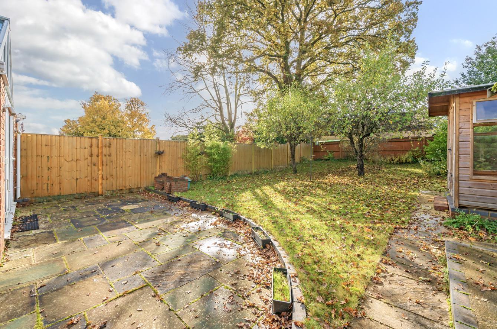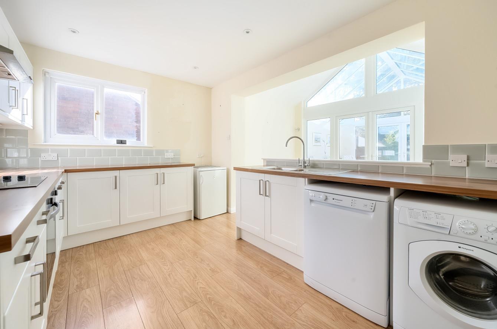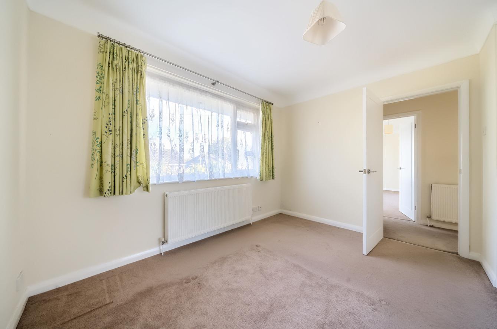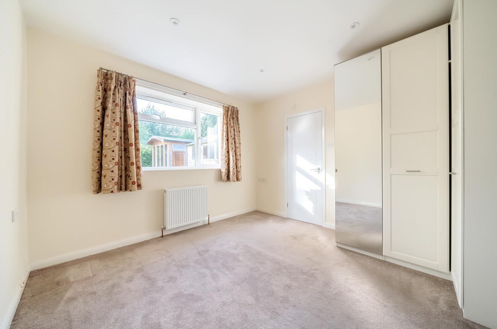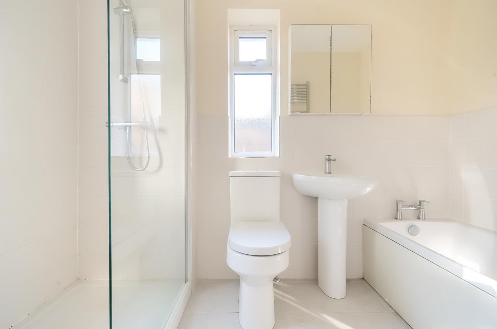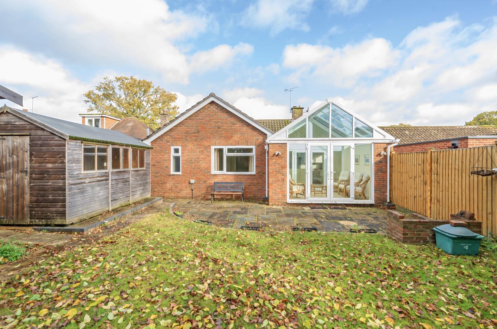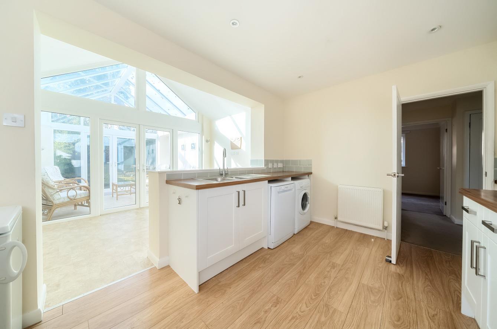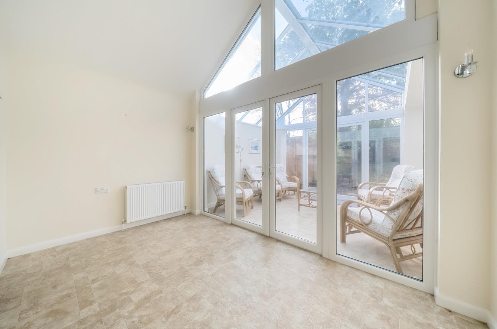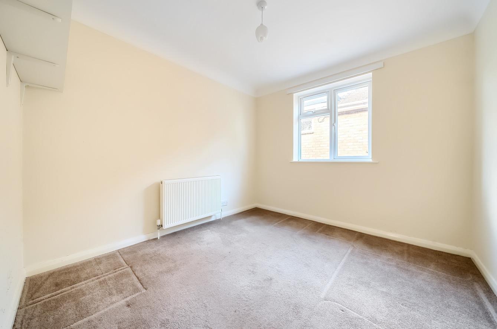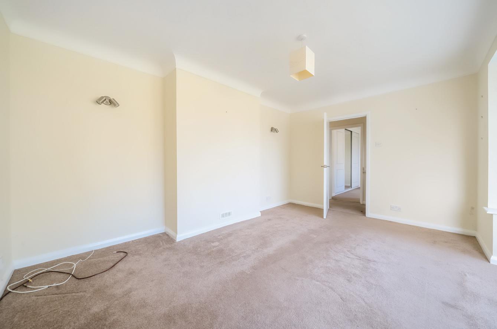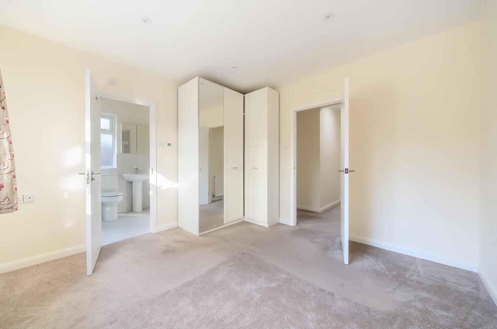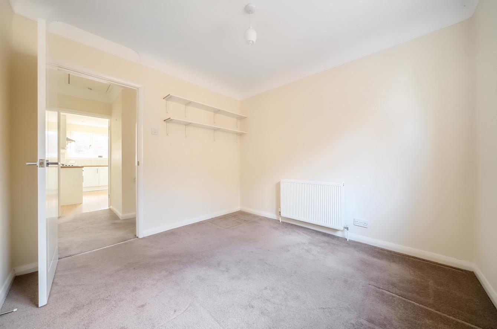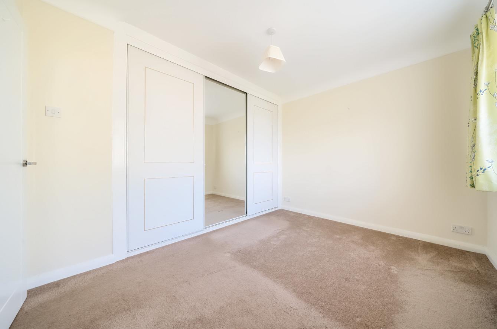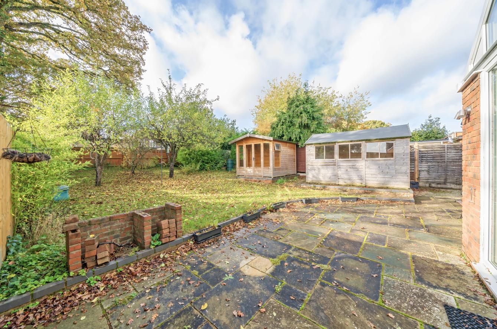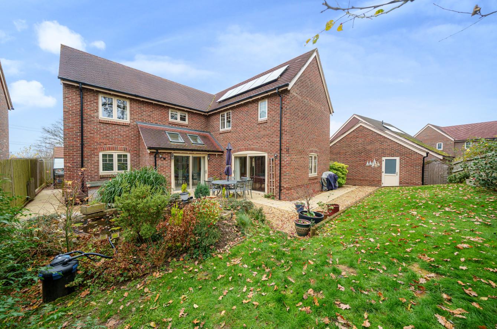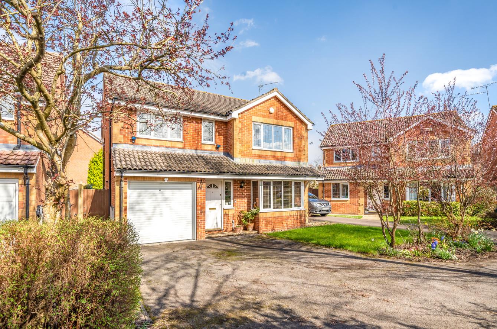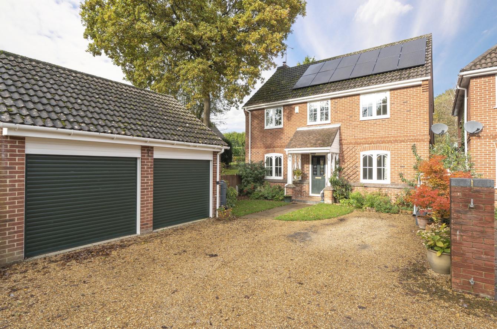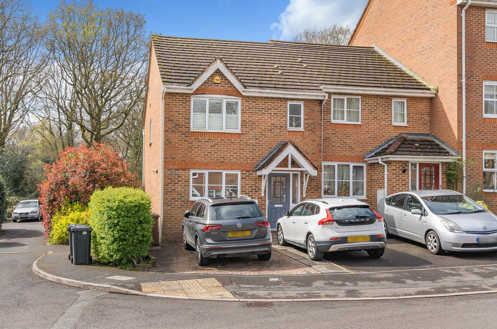Sarum Road
Chandler's Ford £500,000
Rooms
About the property
A magnificent three bedroom detached bungalow conveniently situated on the edge of Peverells Wood and within walking distance to the centre of Chandlers Ford and all its amenities together with bus services to Southampton, Winchester and Eastleigh. The property has been extended to the rear to provide substantial accommodation with the stand out feature being the open plan kitchen/dining space leading onto a wonderful garden room with glass vaulted roof overlooking the rear garden. In addition to this is a spacious lounge, main bedroom with en-suite bathroom, two further bedrooms and a further shower room. There is a resin bonded driveway that leads alongside the property providing off street parking, with a rear garden providing a delightful southerly aspect measuring approximately61' in length with a good size shed and summer house. The property is also offered for sale with no forward chain.
Map
Floorplan

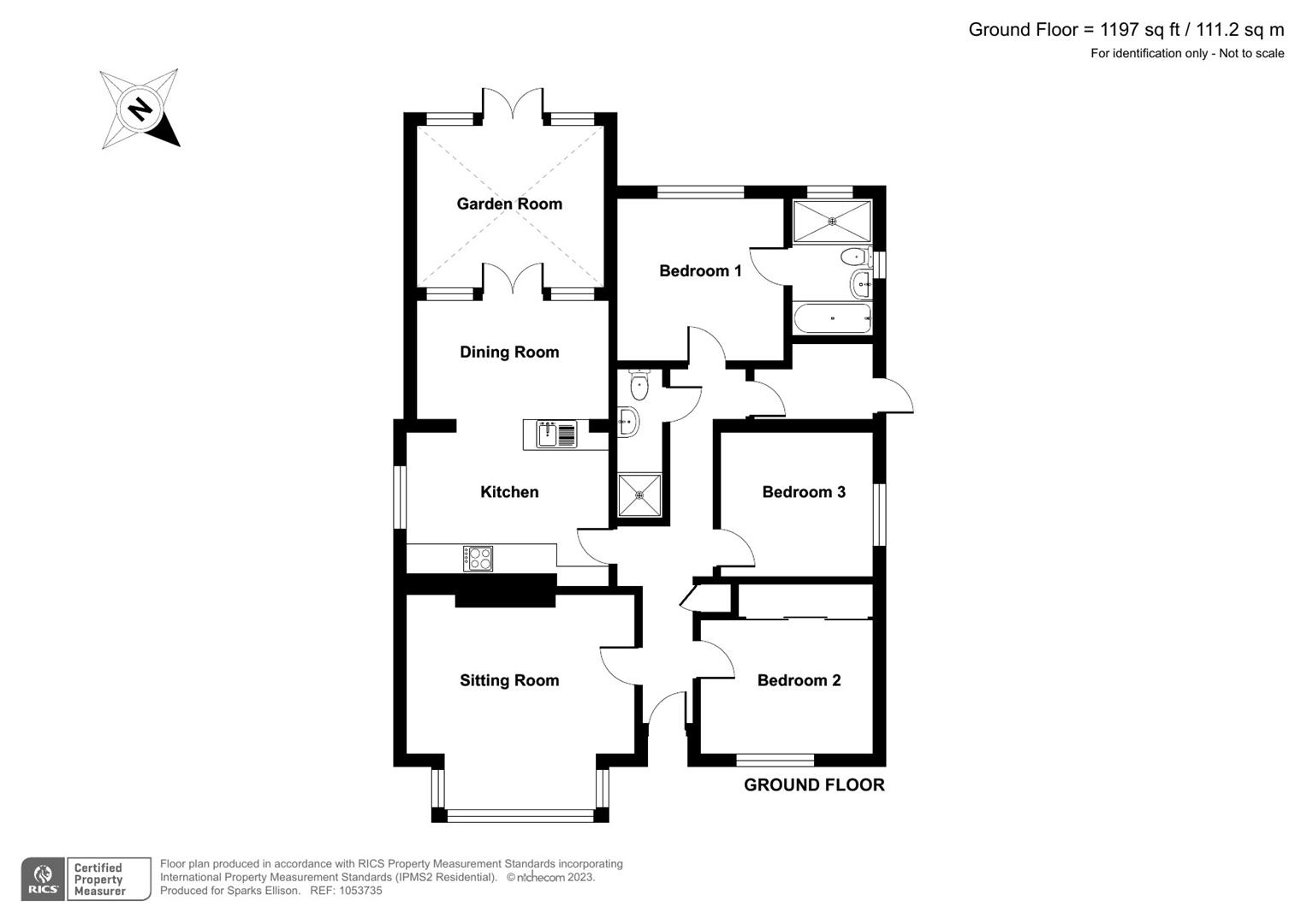
Accommodation
Reception Hall: 21'3" (6.48m) Hatch to loft space, storage cupboard, light tunnel.
Sitting Room: 15' x 13'8" (4.57m x 4.17m) Bay window.
Kitchen: 13'4" x 9'4" (4.06m x 2.84m) Re-fitted range of shaker style units, electric oven, electric hob with extractor hood over, space and plumbing for further appliances, open plan to dining area.
Dining Area: 12'8" x 8'2" (3.86m x 2.49m) Double doors to garden room.
Garden Room: 12'8" x 10'10" (3.86m x 3.30m) Vaulted glass roof, double doors to rear garden, radiator.
Bedroom 1: 11'1" x 11' (3.38m x 3.35m)
En-Suite Bathroom: 9'3" x 5'2" (2.82m x 1.57m) Modern white suite comprising full width walk in shower with glazed screen, bath, wash basin, wc, tiled floor.
Bedroom 2: 11'5" x 8'10" (3.48m x 2.69m) Measurement up to range of wall to wall fitted wardrobes.
Bedroom 3: 10' x 9'5" (3.05m x 2.87m)
Shower Room: 9'6" x 3' (2.90m x 0.91m) Modern white suite with chrome fitments comprising shower cubicle with glazed screen, wash basin, wc.
Lobby: Space for appliances, door to outside.
Outside
Front: To the front of the driveway is a resin bonded driveway affording off street parking with double gates leading to a further area of driveway and rear garden, adjacent gravelled area and planted borders.
Rear Garden: Approximately 61' in length and a particularly attractive feature of the property enjoying a pleasant southerly aspect,. A patio adjoins the property leading onto a lawned area enclosed by fencing, summer house, garden shed with power.
Other Information
Tenure: Freehold
Approximate Age: 1960's
Approximate Area: 1197sqft/111.2sqm
Sellers Position: No forward chain
Heating: Gas central heating
Windows: UPVC double glazed windows
Loft Space: Ladder connected and light, boiler
Infant/Junior School: Scantabout Primary School
Secondary School: Thornden Secondary School
Local Council: Eastleigh Borough Council - 02380 688000
Council Tax: Band D
